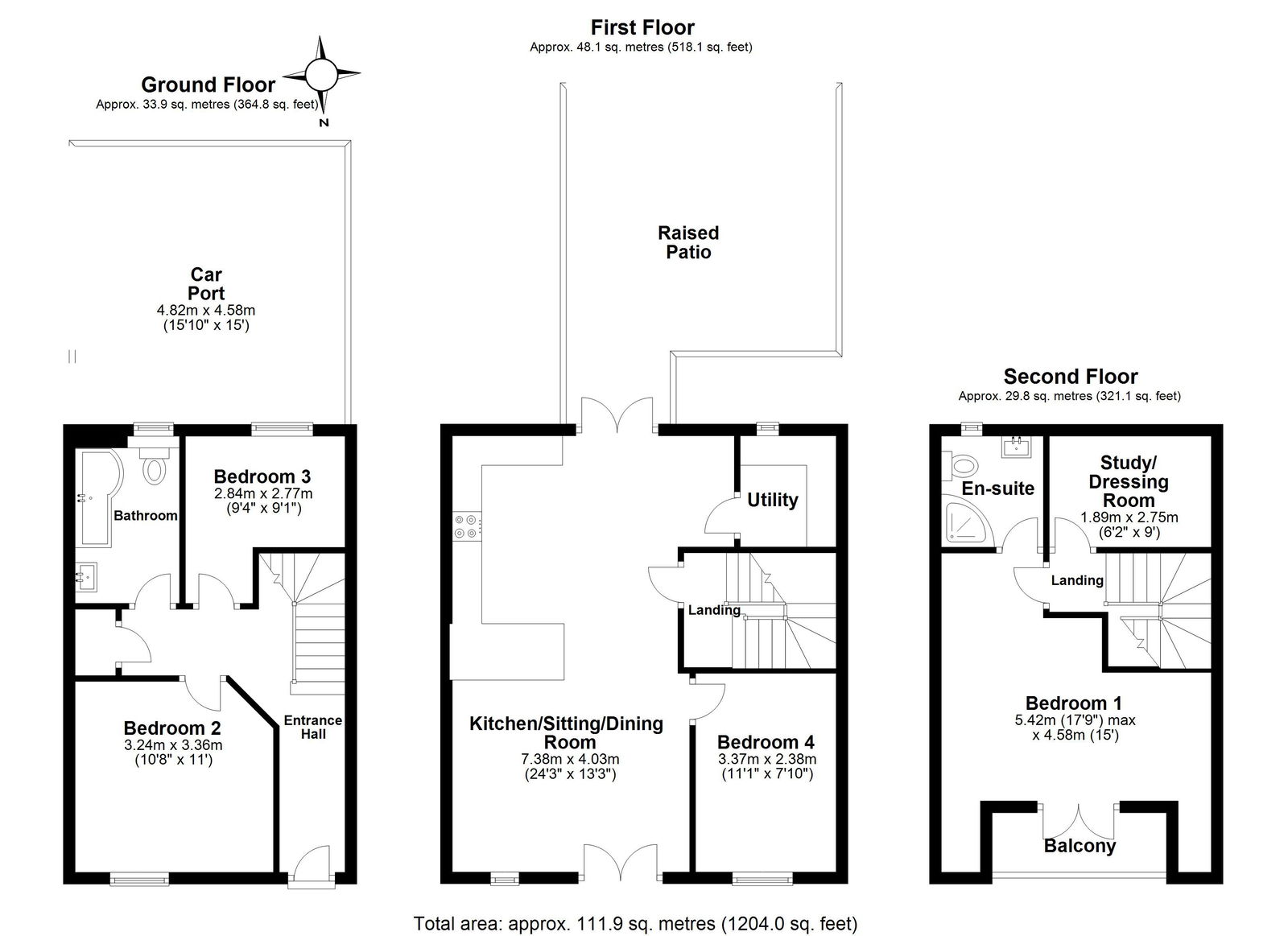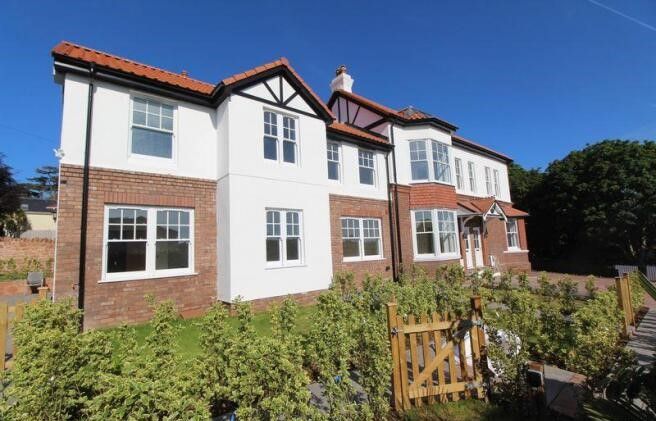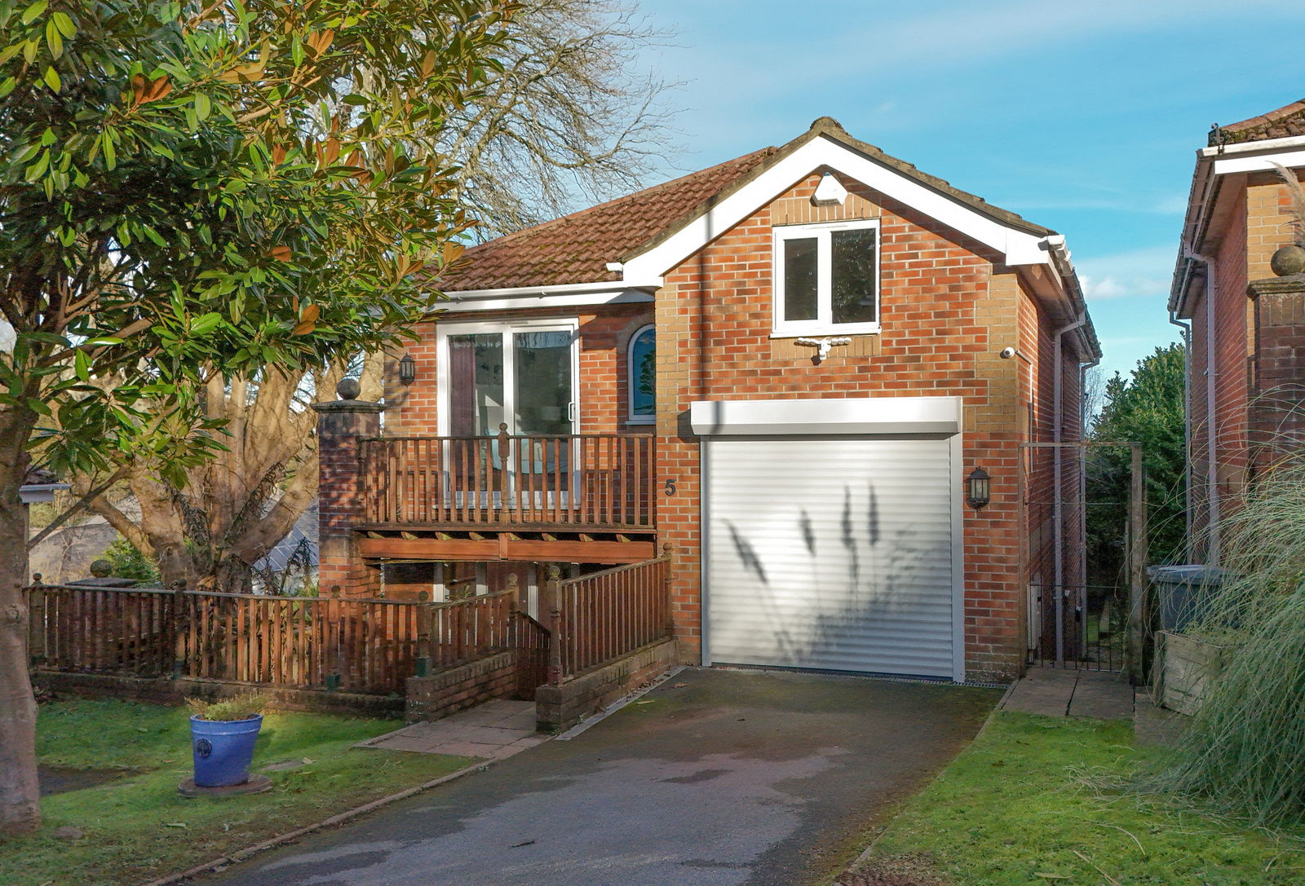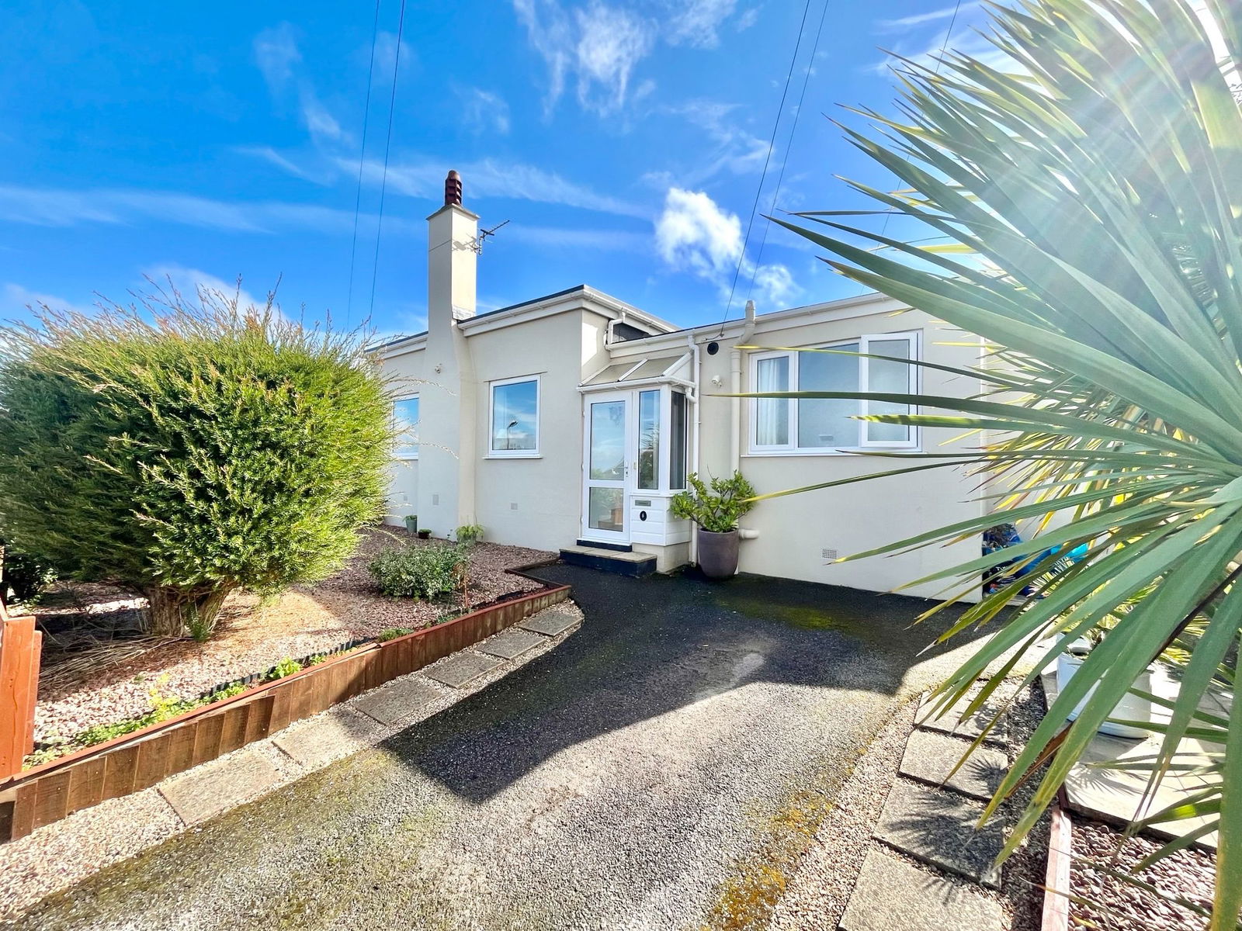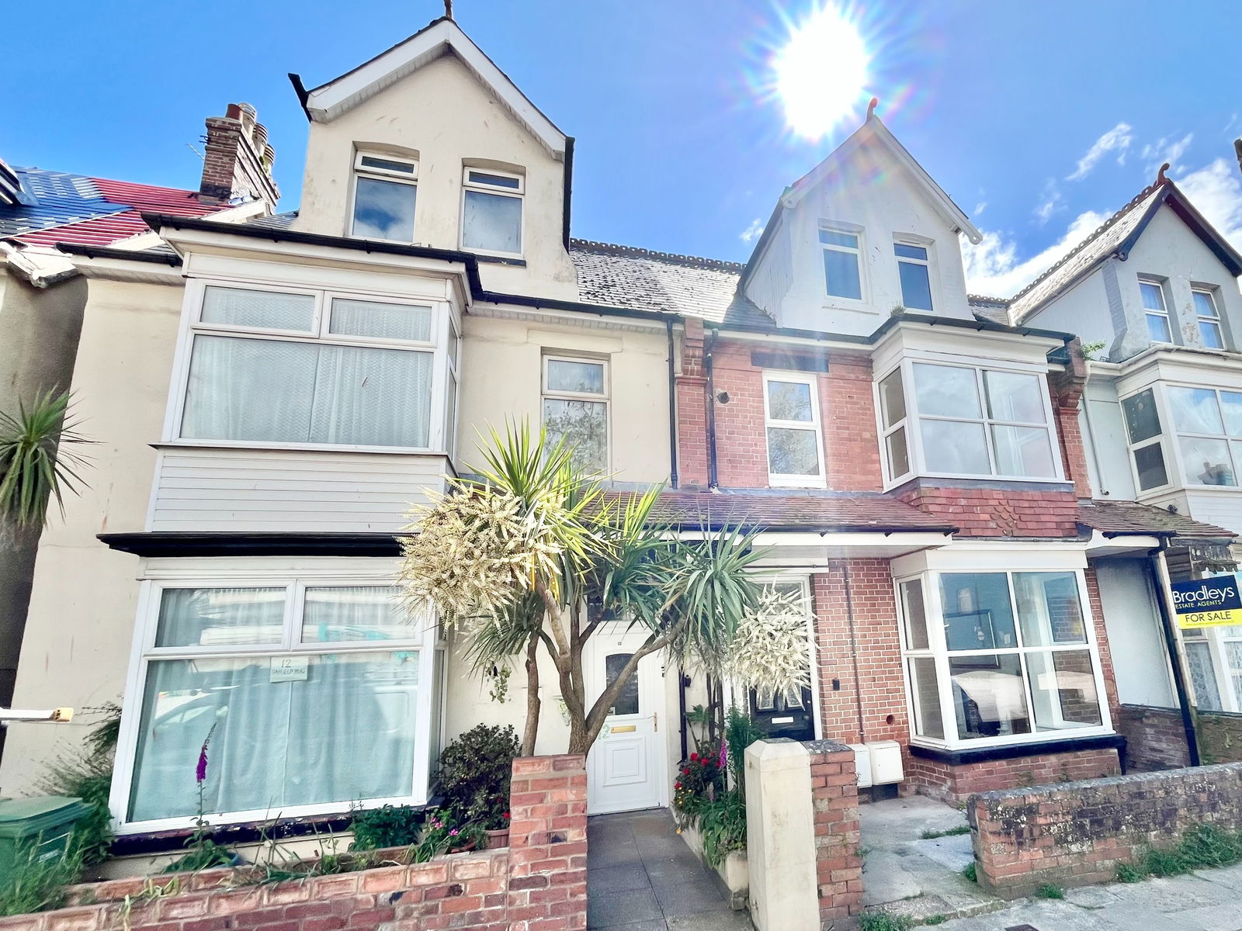Ipplepen road, Marldon
Price £399,950
3 Bedroom
Semi-Detached House
Overview
3 Bedroom Semi-Detached House for sale in Ipplepen road, Marldon
A three bedroom, three storey brand new home, situated on this select development of six in the most desirable part of Marldon. The property is in stunning condition with master bedroom ensuite, plus dressing room, large kitchen/breakfast room with separate utility room. Delightful countryside views.
Key Features:
- THREE BEDROOM STUNNING NEW HOME
- CARPORT FOR TWO CARS
- MASTER BEDROOM ENSUITE WITH DRESSING ROOM
- LARGE PATIO GARDEN
- UNDERFLOOR HEATING
PROPERTY DESCRIPTION A three bedroom, three storey brand new home, situated on this select development of six in the most desirable part of Marldon. The property is in stunning condition with master bedroom ensuite, plus dressing room, large kitchen/breakfast room with separate utility room. Delightful countryside views.
Composite front door to:-
HALLWAY Understairs recess. Cloaks cupboard.
BEDROOM - 3.5m x 3.4m (11'5" x 11'1") uPVC double glazing.
BEDROOM - 3m x 2.8m MAX (9'10" x 9'2") uPVC double glazing.
BATHROOM Luxury white suite comprising shower bath with mains shower and glass screen. Vanity basin, low level WC and uPVC double glazing. Two walls fully tiled.
FIRST FLOOR LANDING Door to:-
KITCHEN/BREAKFAST ROOM - 4.9m x 4.4m max (16'0" x 14'5") Comprehensive range of quality fitted kitchen units with 1.5 bowl sink and cupboards under; adjoining work tops with range of cupboards and drawers below. Tall unit with integrated eye level and grill. Concealed fridge, freezer and dishwasher. Spot lighting, uPVC patio doors onto rear. Opens onto.
LOUNGE - 4.1m x 3.3m (13'5" x 10'9") Stunning countryside views. uPVC double glazing. Spot lighting.
DINING ROOM/STUDY - 3.5m x 2.5m (11'5" x 8'2") uPVC double glazing. Stunning countryside views.
UTILITY ROOM - 2m x 1.7m (6'6" x 5'6") Matching units with larder store, base units and appliance space. uPVC double glazing.
STAIRS TO SECOND FLOOR LANDING
MASTER BEDROOM ENSUITE - 4.7m x 4.2m max (15'5" x 13'9") Central heating radiator. Breathtaking countryside views. Double patio doors onto:-
BALCONY
ENSUITE Shower cubicle with rain head shower. Pedestal wash hand basin and low level WC. Part tiled. Chrome heated towel rail.
DRESSING ROOM - 2.8m x 2m (9'2" x 6'6") Central heating radiator.
OUTSIDE Large private double carport. Power.
REAR GARDEN Level garden with patio onto gravelled garden area.
AGENTS NOTE Underfloor heating to ground floor and first floor.
AGENTS NOTES These details are meant as a guide only. Any mention of planning permission, loft rooms, extensions etc, does not imply they have all the necessary consents, building control etc. Photographs, measurements, floorplans are also for guidance only and are not necessarily to scale or indicative of size or items included in the sale. Commentary regarding length of lease, maintenance charges etc is based on information supplied to us and may have changed. We recommend you make your own enquiries via your legal representative over any matters that concern you prior to agreeing to purchase.
Important Information
- This is a Freehold property.

