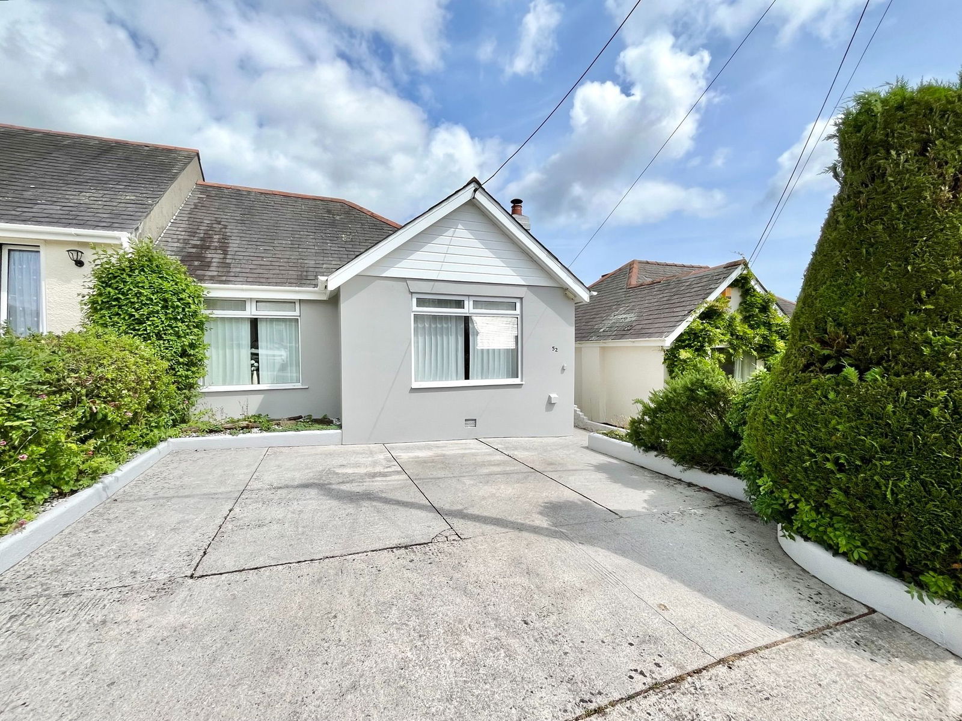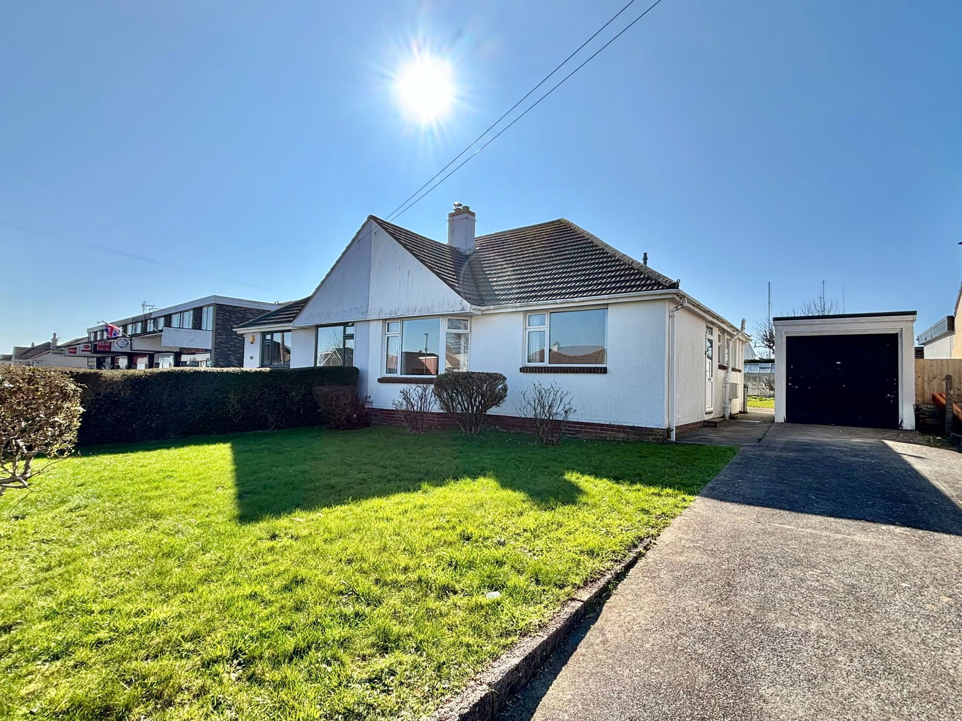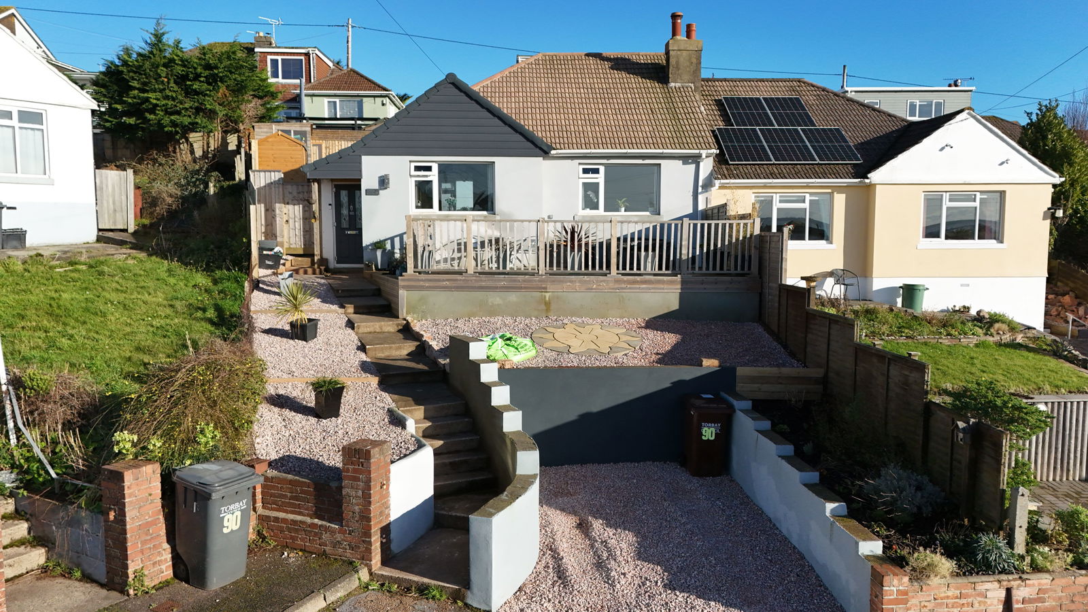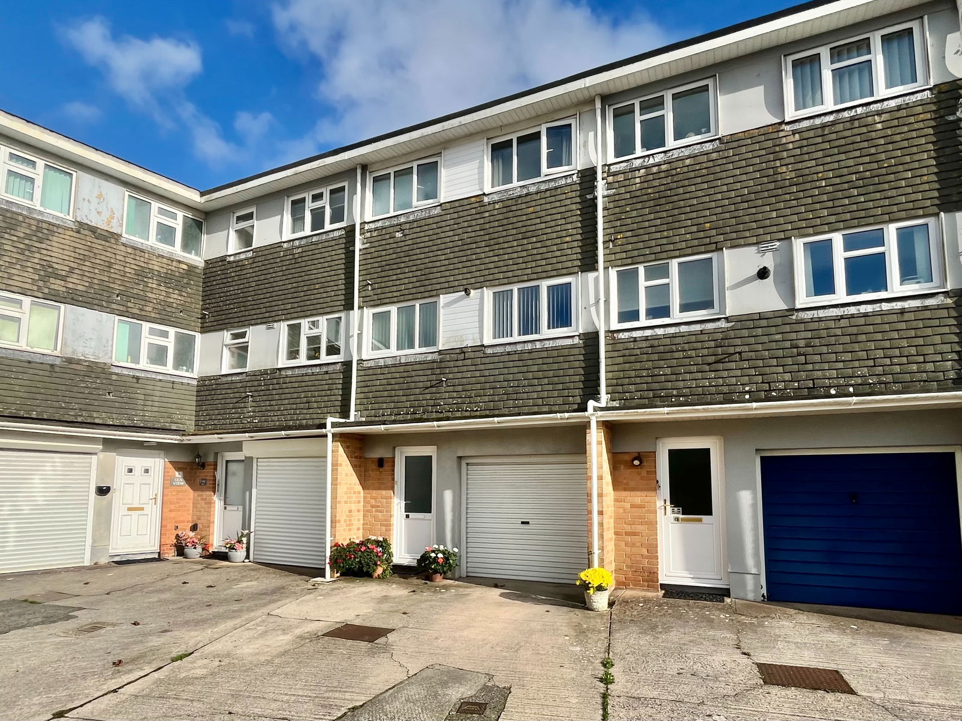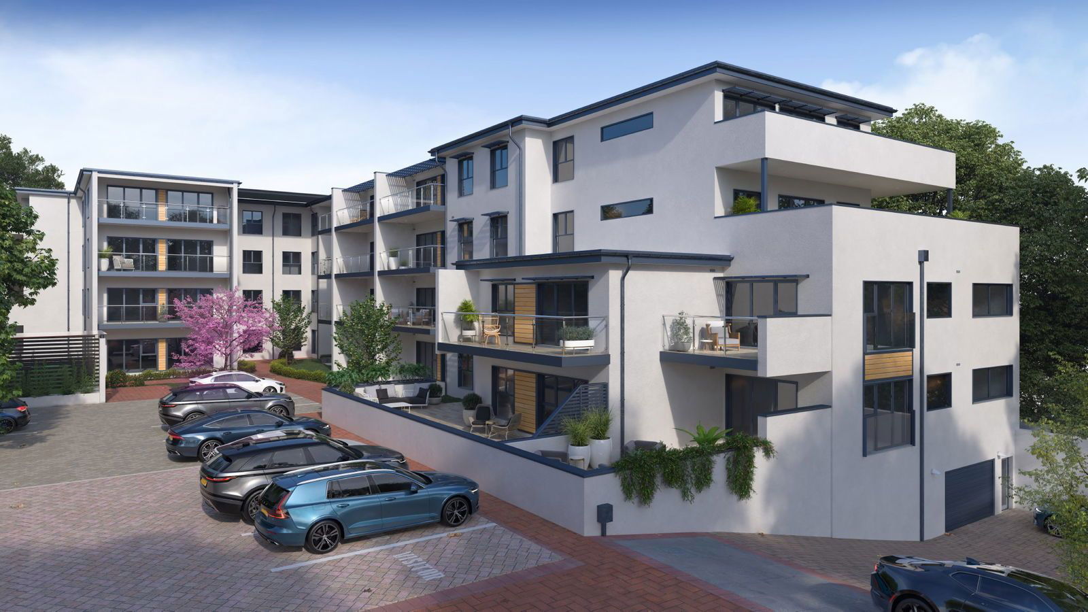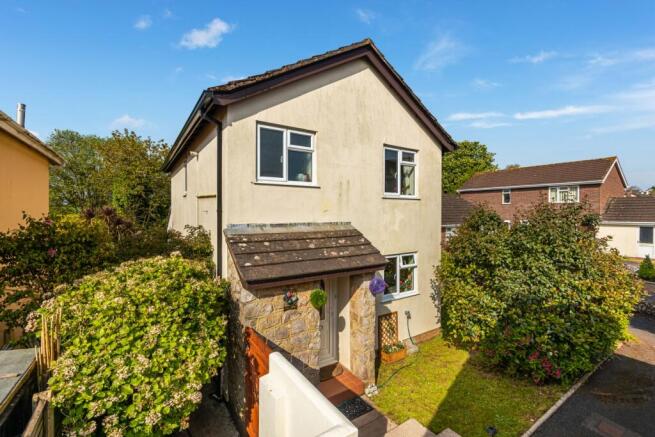Windmill Road, Brixham
Guide Price £299,000
2 Bedroom
Bungalow
Overview
2 Bedroom Bungalow for sale in Windmill Road, Brixham
***GUIDE PRICE - £299,000 - £320,000***
A wonderfully spacious two bedroom detached bungalow that comprises of a welcoming entrance hallway, a large living room, a sizeable kitchen/breakfast room, a spacious conservatory, two double bedrooms, a shower room, sunny south east facing rear gardens, off road parking and garage. The bungalow itself is situated within easy reach of Brixham College, local shops, Brixham rugby club, Brixham town and harbour as well as much more. The property is being offered with no onward chain!
Key Features:
- NO CHAIN
- TWO DOUBLE BEDROOMS
- SPACIOUS ACCOMODATION
- BUNDLES OF POTENTIAL
- LARGE GARAGE AND PARKING
- CLOSE TO LOCAL AMENITIES
***GUIDE PRICE - £299,000 - £320,000***
Entrance porch
A upvc double glazed front door opening into an inner porch way with space for shoes and coats, upvc double glazed windows to the side aspect and a secondary door leading into
Entrance hallway
A upvc double glazed door opening into a wide and welcoming entrance hallway with doors leading to the adjoining rooms, overhead lighting, loft hatch and gas central heated radiator.
Lounge/Diner - 5.71m x 3.67m
An incredibly large and light filled living room/diner with space for ample furniture. A feature gas fireplace with granite surround, tv point, upvc double glazed windows and a gas central heater rotator.
Kitchen/breakfast room - 4.58m x 3.81m
A spacious kitchen/breakfast room boasting a range of overhead, base and drawer units with roll edged work surfaces above. A 1 1/2 bowl sink and drainer unit, a gas cooker with a four ring gas hob, space for an under counter appliance and fridge and freezer. A deep pantry cupboard, space for a 4/6 seater dining table, upvc double glazed windows overlooking the sunny gardens, a upvc double glazed door leading out to the rear and a gas central heated radiator.
Bedroom one - 3.89m x 3.08m
An exceptionally sized master bedroom boasting space for a vast amount of furniture, built in wardrobes, upvc double glazed window and a gas central heated radiator.
Bedroom two - 3.63m x 3.13m
A further generously sized double bedroom, gas central heated radiator and upvc sliding doors leading into
Conservatory - 4.26m x 3.03m
A wonderfully large conservatory that offers a great additional living space that overlooks and opens out onto the gardens, perfect for entertaining. Triple aspect upvc double glazed windows and electrical points.
Outside
Gardens
A south east facing rear garden that has been designed for ease of maintenance and boasts two large patio areas ideal for alfresco dining and entertaining, two pebble stoned sections, a lawned area and small decking area also. The gardens enjoy sun through out the day, a wide variety of mature plants and shrubs and an outdoor water tap.
Front
Off road parking for 2/3 vehicles leading up to the garage.
Garage - 7.06m x 3.49m
A phenomenally sized garage with a metal up and over door, electrical points and lighting, space and plumbing for a washing machine, dryer and fridge. Wall mounted shelving and fitted work benches and a courtesy door leading into the bungalow
Important Information
- This is a Freehold property.
- This Council Tax band for this property is: C
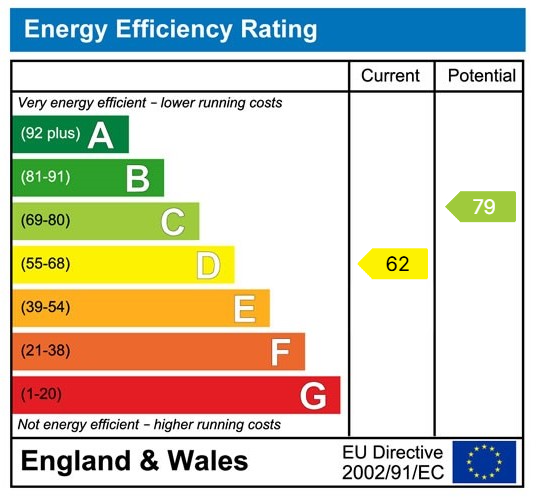
Preston Down Road, Preston, Paignton
Preston Down Road, Preston, Paignton

