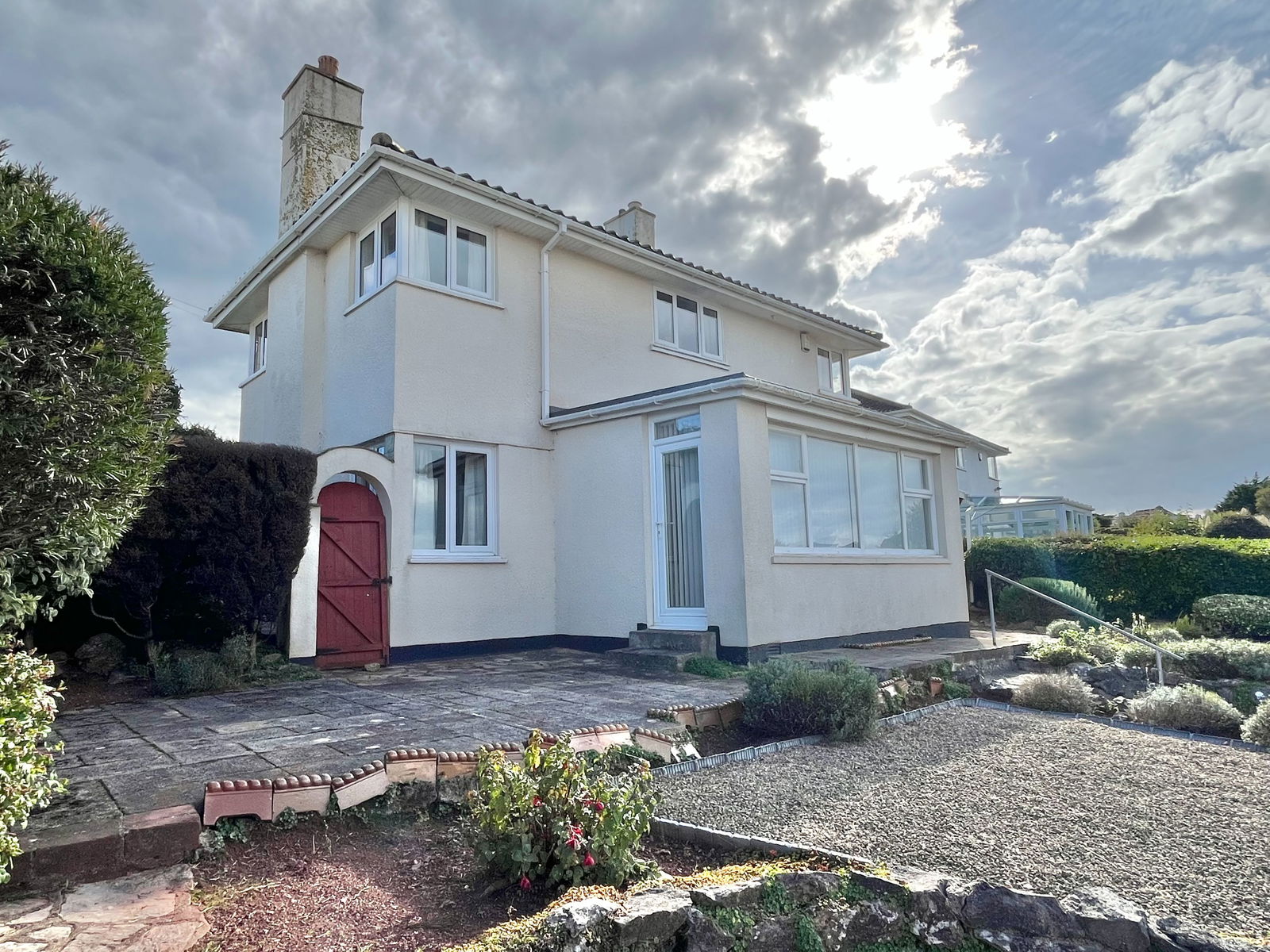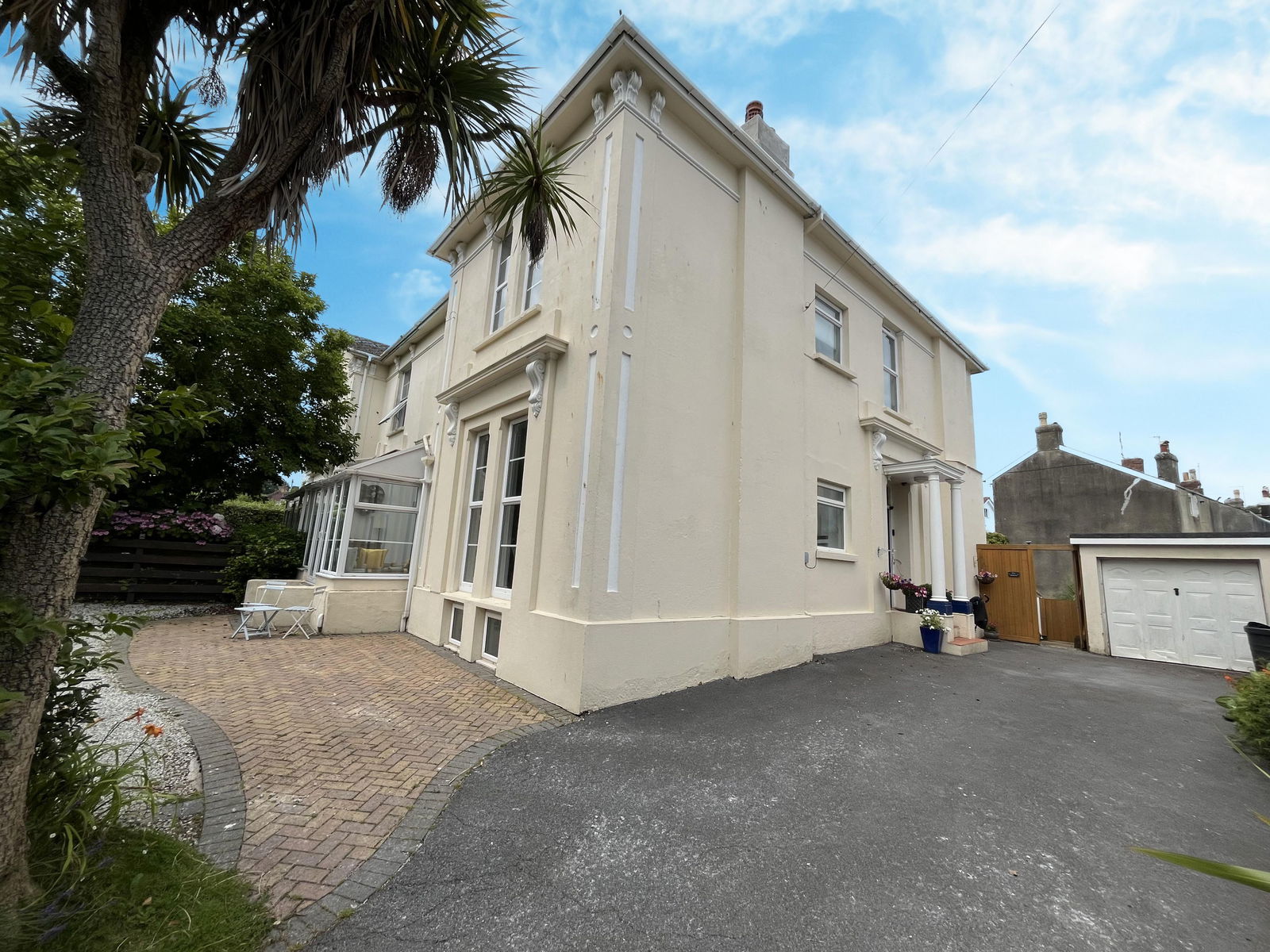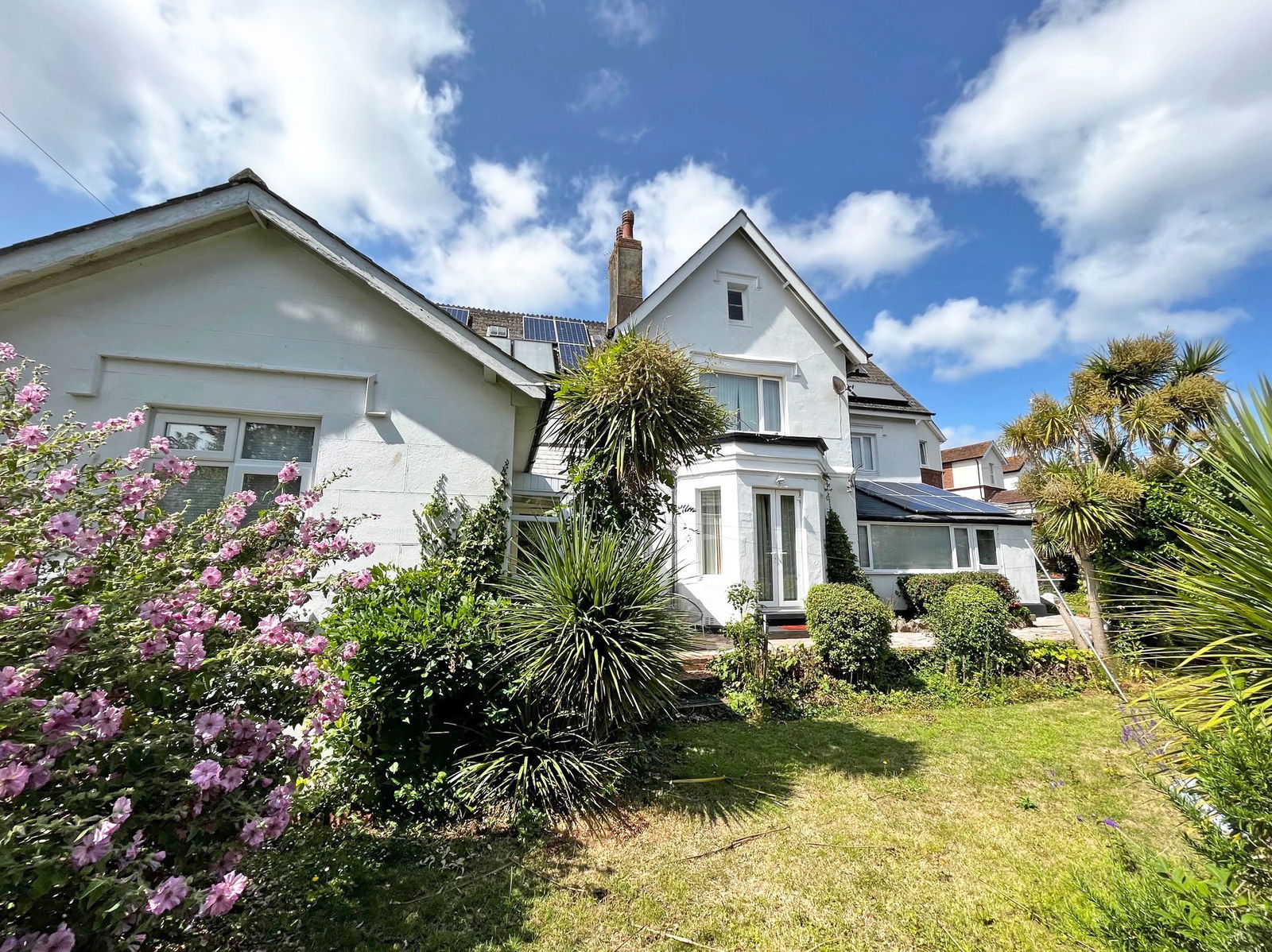
This property has been removed by the agent. It may now have been sold or temporarily taken off the market.
A 4 bedroom detached cottage situated in the heart of Galmpton village. This stunning and unique home has a 'wealth of charm and character'. There are many original features as well as extensions and improvements during the years including a modernised kitchen leading to a sun/breakfast room, a utility room, a bedroom and en suite shower room and an adjoining garage. The well appointed gardens surround the house and there are 4 Stone outbuildings included (details to be found below).
We have found these similar properties.








