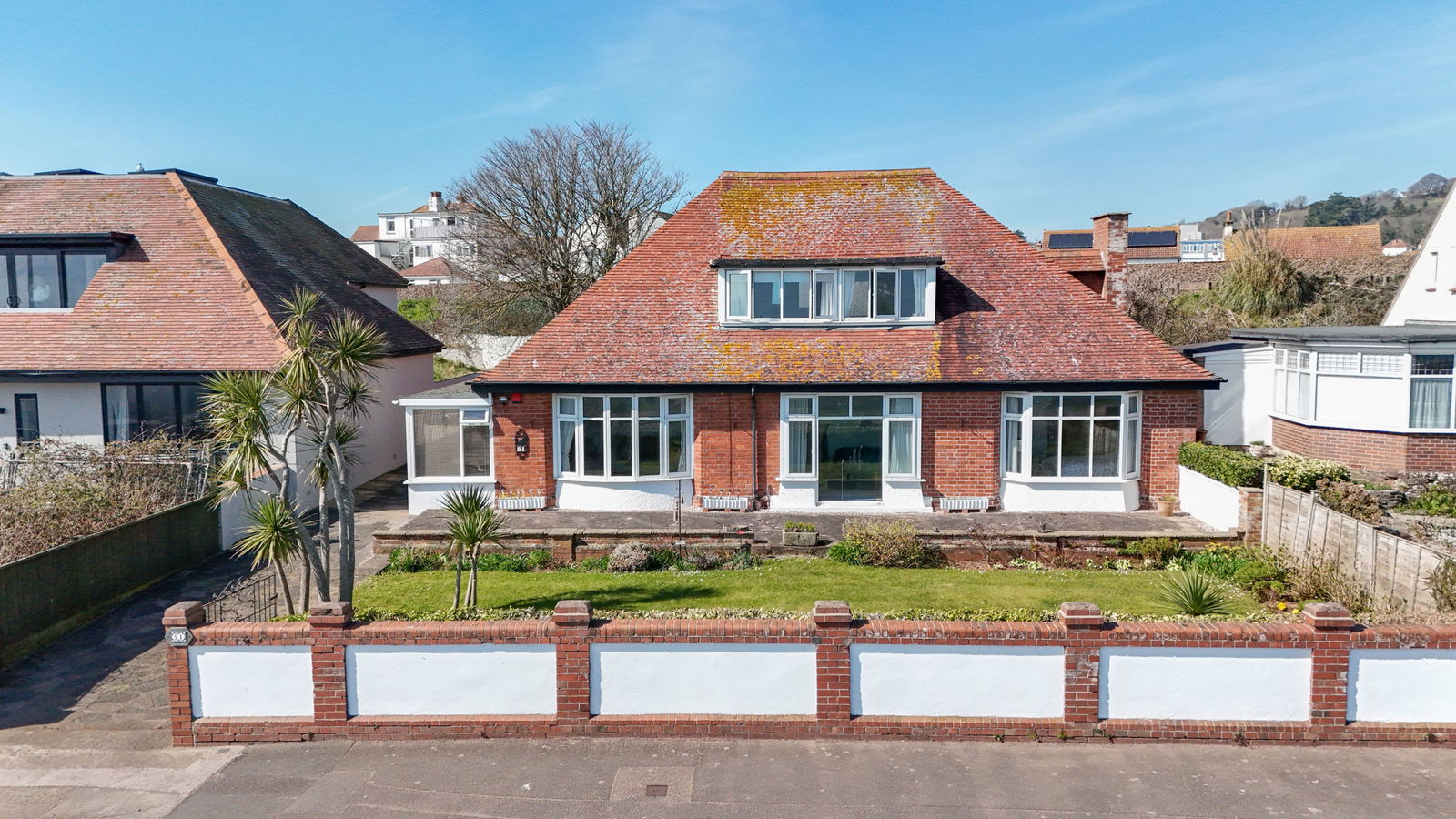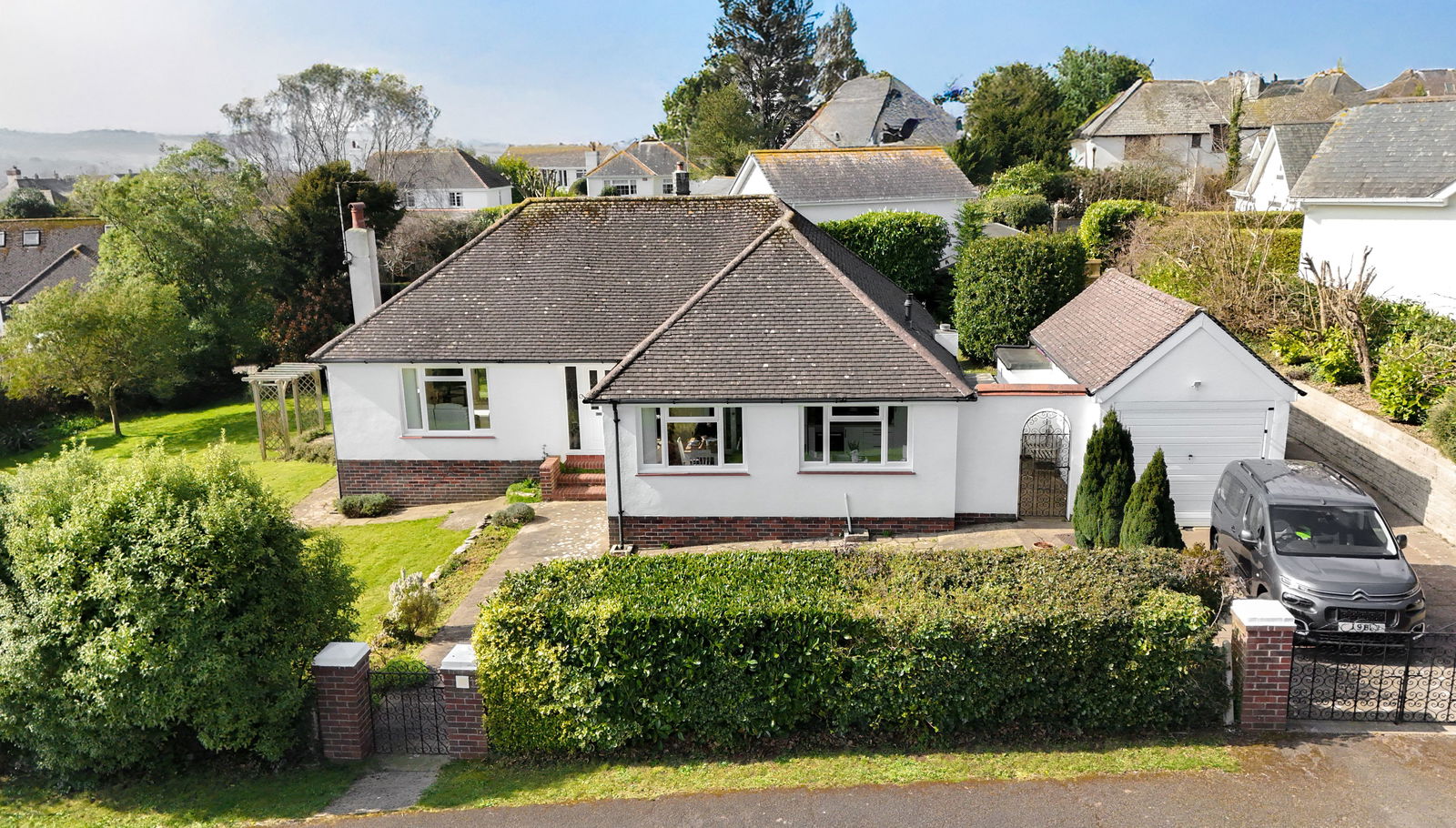Maypool, Brixham, TQ5 0ET
Price £850,000
4 Bedroom
Barn Conversion
Overview
4 Bedroom Barn Conversion for sale in Maypool, Brixham, TQ5 0ET
A substantially sized four bedroom detached home positioned in the extremely desirable location of Maypool, Galmpton. The property itself offers an abundance of space with a large welcoming hallway, a spacious kitchen/diner, an incredible living room, a utility room, four double bedrooms with the master and second bedroom being en-suite, a further shower room, a great sized study, amazing front, side and rear gardens, off road parking and a double garage. The home was converted in the late 1900’s from originally being a barn however whilst converting from the barn they have preserved many of its most beautiful features from its vaulted ceilings, beam work, stone work and so much more. The home boasts the most incredible countryside and river Dart views and is only a short drive from Brixham and Paignton where you can access schools, shops, travel links and more as well as being a short ferry ride from Dartmouth.
Key Features:
- CONVERTED BARN
- DOUBLE GARAGE AND VASTS AMOUNT OF PARKING
- WRAP AROUND FRONT, SIDE AND REAR GARDENS
- BREATHTAKING VIEWS ACROSS THE RIVER DART
- FOUR DOUBLE BEDROOMS
- THREE BATHROOMS
PROPERTY DESCRIPTION A substantially sized four bedroom detached home positioned in the extremely desirable location of Maypool, Galmpton. The property itself offers an abundance of space with a large welcoming hallway, a spacious kitchen/diner, an incredible living room, a utility room, four double bedrooms with the master and second bedroom being en-suite, a further shower room, a great sized study, amazing front, side and rear gardens, off road parking and a double garage. The home was converted in the late 1900’s from originally being a barn however whilst converting from the barn they have preserved many of its most beautiful features from its vaulted ceilings, beam work, stone work and so much more. The home boasts the most incredible countryside and river Dart views and is only a short drive from Brixham and Paignton where you can access schools, shops, travel links and more as well as being a short ferry ride from Dartmouth.
ENTRANCE Double glazed French front doors opening into a beautifully bright and spacious entrance hallway with barn style doors leading to the adjoining rooms, stairs rising to the first floor, a deep fitted boiler cupboard, further double French doors leading out to the stunning front and rear gardens and two gas central heated radiators.
KITCHEN/DINER - 5.64m x 5.03m (18'6" x 16'6") A light and large farm style kitchen/diner with a range of overhead, base and drawer units with granite work surfaces above . A 1 bowl brass sink and drainer unit with mixer tap over, a gas rangemaster cooker with a gas hob and extractor fan above. Space and plumbing for a dishwasher and fridge freezer, a deep walk in pantry cupboard, complimentary tile backsplash, space for a 6/8 seater siding table, double aspect double glazing with wooden double glazed windows overlooking the well maintained front gardens and a gas central heated radiator.
UTILITY ROOM - 5.03m x 2.16m (16'6" x 7'1") A bright and roomy utility room boasting a range of overhead, base and drawer units with roll edged work surfaces above. A 1 bowl sink unit and space and plumbing for a washing machine and tumble dryer. Double glazed door leading out to the gardens and a gas central heated radiator.
LIVING ROOM - 8.59m x 5.64m (28'2" x 18'6") A spectacular and ginormous living room with phenomenal vaulted ceilings and beams. Space for an abundance of furniture around the wood burning stove with a brick surround, double glazed French doors opening out onto the balcony where you can take in the stunning private and secluded front gardens. Two gas central heated radiators.
BEDROOM ONE - 5.18m x 3.4m (17'0" x 11'2") An incredibly beautiful and large master bedroom with a vast amount of space for furniture, steps lead up to the master bedroom balcony with the most breathtaking lake views across the Dartmouth Estrian. Double glazed French doors leading out to the balcony, a further double glazed window, gas central heated radiator and a door leading into:-
MASTER EN-SUITE A bright and modern master en-suite with a low level flush WC, a pedestal wash hand basin and a panelled bath unit, complimentary tiled walls, a Velux window and a chrome heated towel rail.
BEDROOM TWO - 5.23m x 3.81m (17'2" x 12'6") A magnificent double bedroom with gorgeous countryside views with a substantial amount of space. Fantastic and original vaulted ceilings with wooden beams, double glazed window and a gas central heated radiator. Door leading into:-
EN-SUITE A contemporary en-suite boasting a low level flush WC, a pedestal wash hand basin and a panelled bath unit. Tiled walls, a Velux window and a chrome heated towel rail.
BEDROOM THREE - 4.14m x 3.35m (13'7" x 11'0") A generously sized double bedroom to the side aspect of the property located on the ground floor accommodation with ample scape for furniture, wooden double glazed window and a gas central heated radiator.
SHOWER ROOM A modern three piece suite comprising of a low level flush WC, a pedestal wash hand basin and a corner shower unit. Complimentary tiled walls, extractor fan, double glazed window and a gas central heated radiator.
BEDROOM FOUR - 4.93m x 3.48m (16'2" x 11'5") A wonderfully large double bedrooms to the rear aspect of the home with a great amount of room, wooden double glazed window and a gas central heated radiator.
STUDY - 1.98m x 1.52m (6'6" x 5'0") A perfect sized study situated off of the living room perfect for anyone working from home or wanting a craft room etc. Velux window and a gas central heated radiator.
OUTSIDE The property is positioned on a huge plot and boasts large front, side and rear gardens. There is a substantially sized lawn with a variety of mature shrubs and plants, steps then lead down to the side gardens that have been laid to patio and pebble stones perfect for outdoor dining and entertaining as it is off of the kitchen/diner with a raised fish pond. The rear gardens have been designed for ease of maintenance with an artificial lawned section, a patio area and pebble stones. Within the garden is a gate through the stunning stone built wall that leads out to a further part of this properties gardens where you have the most beautiful views across the Dart Estrian and over the lake, perfect for an evening glass of wine and watching the ever changing view!
PARKING Off road parking for several vehicles.
DOUBLE GARAGE - 7.42m x 5.28m (24'4" x 17'4") An electrical roller door opens into the double car garage with overhead lighting and electrical points.
AGENTS NOTES These details are meant as a guide only. Any mention of planning permission, loft rooms, extensions etc, does not imply they have all the necessary consents, building control etc. Photographs, measurements, floorplans are also for guidance only and are not necessarily to scale or indicative of size or items included in the sale. Commentary regarding length of lease, maintenance charges etc is based on information supplied to us and may have changed. We recommend you make your own enquiries via your legal representative over any matters that concern you prior to agreeing to purchase.
Important Information
- This is a Freehold property.
- This Council Tax band for this property is: F

Higher Warborough Road, Galmpton, Brixham
Higher Warborough Road, Galmpton, Brixham







