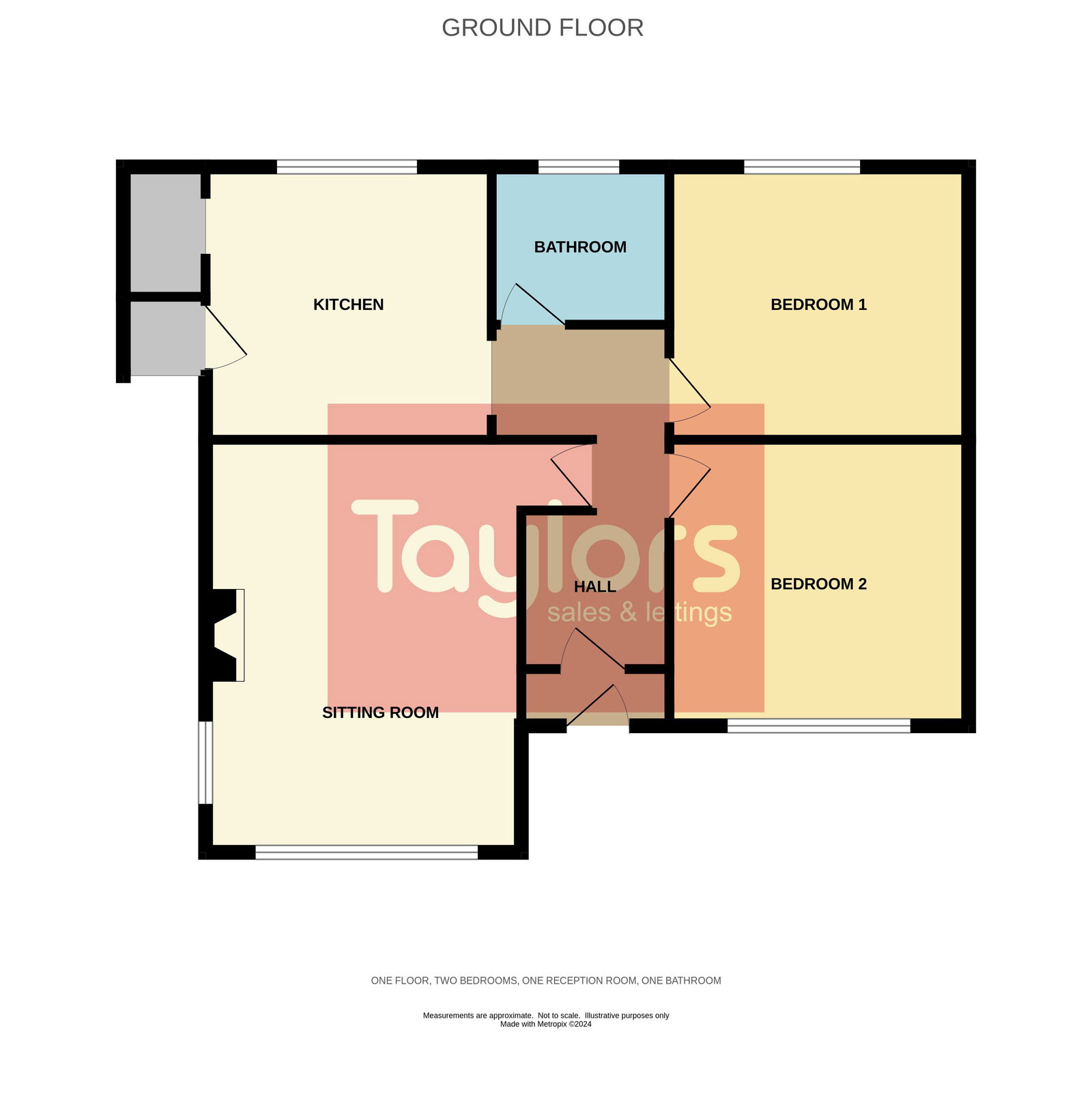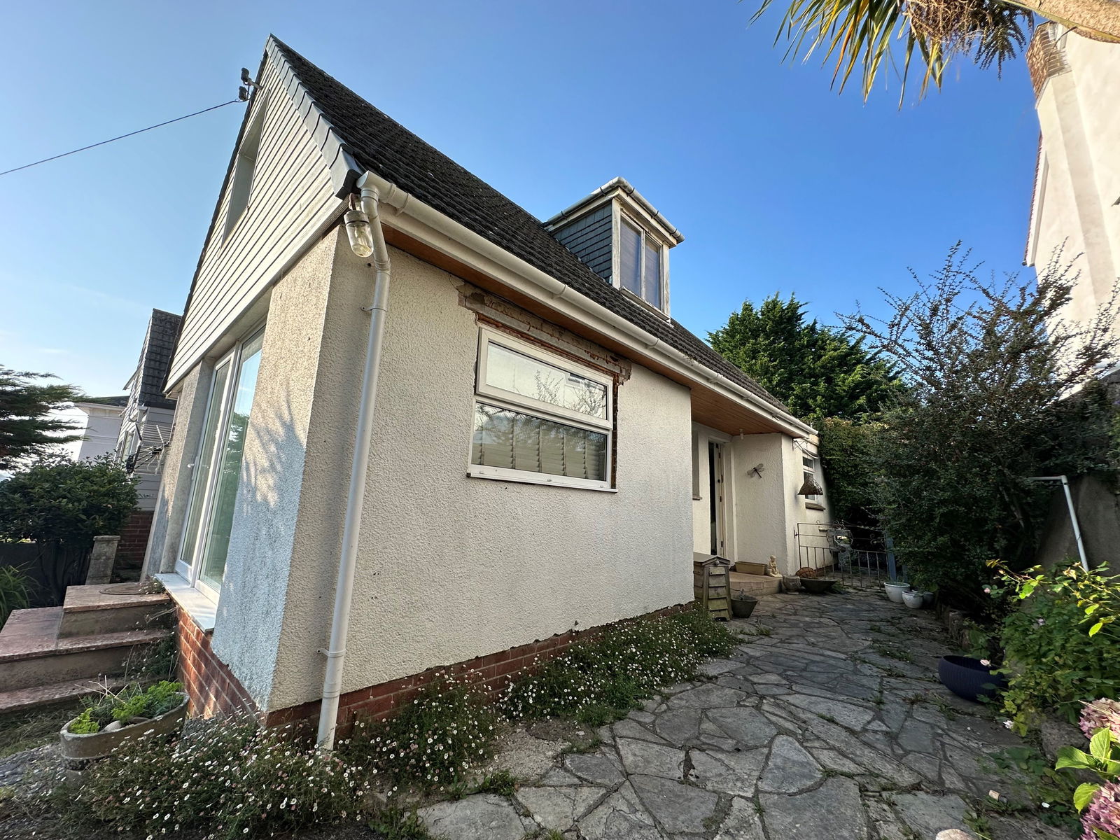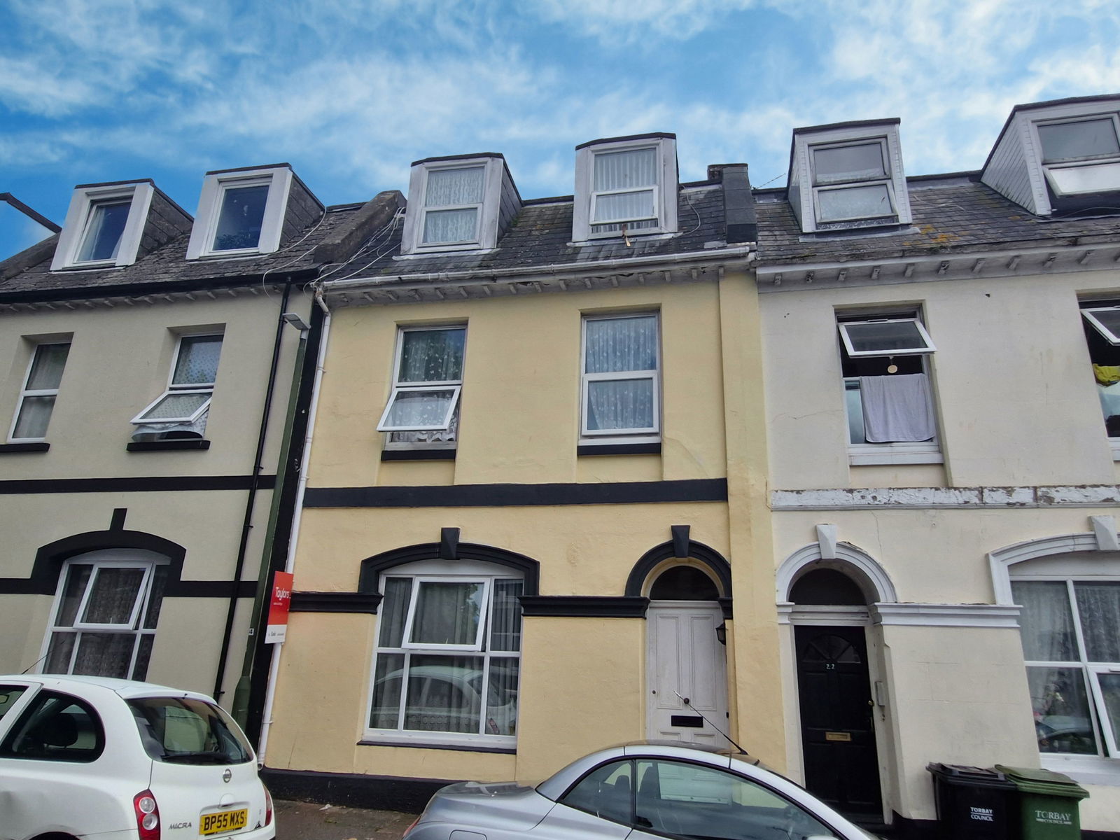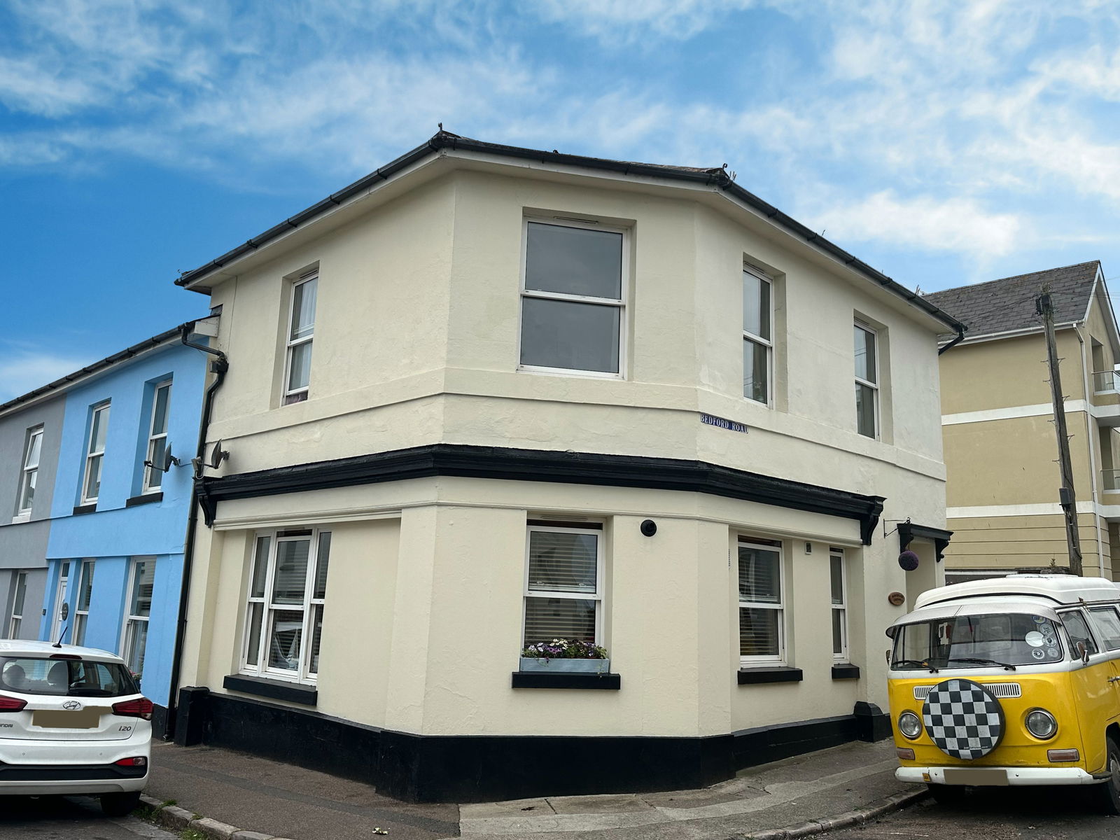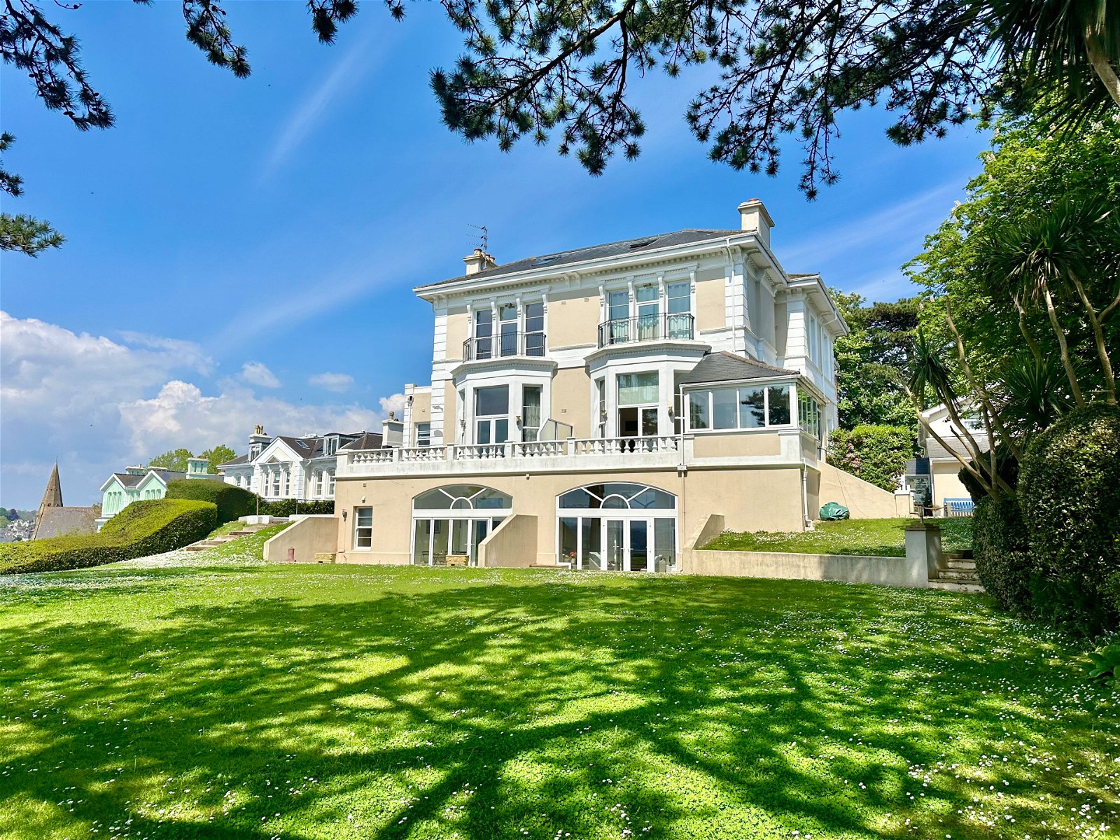Peasland Road, Torquay, TQ2 8NY
Price £345,000
2 Bedroom
Bungalow
Overview
2 Bedroom Bungalow for sale in Peasland Road, Torquay, TQ2 8NY
A spacious and newly renovated two bedroom detached bungalow on a fairly level plot within walking distance of local shops, schools and bus services. Peasland Road is a quite residential area conveniently placed towards the outskirts of Torquay within a short car journey of Torquay town or St. Marychurch. There are also beautiful country walks through the historic Brunel Woods to enjoy on the doorstep and only a short drive to the seafront. The accommodation comprises two double bedrooms, a spacious lounge, kitchen and bathroom. The property also benefits from a detached garage with off road parking for potential two cars off road in tandem along with well maintained front and rear gardens. There will be more pictures for the property coming shortly. This property is offered for sale with no onward chain!
Key Features:
- DETACHED BUNGALOW
- TWO BEDROOMS
- NEWLY RENOVATED
- GARAGE AND OFF ROAD PARKING
- FRONT AND REAR GARDENS
- CHAIN FREE!
Entrance Porch
Double glazed door to the front entrance with a stain glass effect panel and a slim frosted double glazed windows to the side. Tiled flooring. Double glazed door leading into:-
Hallway
A welcoming hallway with newly fitted carpeted flooring. Ceiling coving and access hatch to loft space. Cupboard housing the electric meter and consumer unit. Radiator. Doors to:-
Lounge - 5.13m x 3.48m (16'9" x 11'5")
A bright and airy dual aspect living space with double glazed windows to the front aspect overlooking the front garden and to the side aspect. Characterful gas fire with a marble effect hearth and matching marble effect mantelpiece. Newly fitted carpeted flooring and ceiling coving. Wall mounted room lighting. Radiator.
Kitchen - 3.63m x 2.65m (11'10" x 8'8")
Fitted with a modern matching range of wall and floor mounted units comprising cupboards and drawers. Stylish rolled edge work surfaces with inset one bowl stainless steel sink unit with mixer tap. Tiled splash backs. Fitted electric double oven and built in gas hob with a concealed fitted cooler hood above. Spaces for a washing machine and fridge / freezer. Ceiling coving and a tiled flooring. Opening to a tiled pantry space housing the gas combination boiler along with a single glazed window to the rear aspect. Within the kitchen is a double glazed window to the rear aspect overlooking the rear garden along with a double glazed door to the side aspect providing access to the front and the rear garden.
Bedroom One - 4.26m x 3.6m (13'11" x 11'9")
A bright and spacious double bedroom with a double glazed window to the front aspect overlooking the front garden. Ceiling coving and newly fitted carpeted flooring. Radiator.
Bedroom Two - 3.65m x 3.65m (11'11" x 11'11")
A great size double bedroom with a double glazed window to the rear aspect enjoying woodland views along a view of the rear garden. Ceiling coving and newly fitted carpeted flooring. Radiator.
Bathroom
Fitted with a three piece white suite comprising a pedestal hand wash basin with mixer tap, push butted WC and a panel fronted bath with electric shower above. Mostly tiled walls and a wood effect newly fitted vinyl hard flooring. Radiator and extractor. Ceiling coving. Frosted double glazed window to the rear aspect.
Garage
Up and over style door opening into a great storage space. Single glazed frosted window to the rear aspect. Garage door can be used remotely with a key fob
Outside
To the front of the property is a driveway providing off road parking for perhaps two cars in tandem along with a well cared for level front garden laid mostly to lawn with gravelled and planted borders. To the rear of the property is a lovely level garden with a paved sun patio along with a good size area laid to lawn. At the rear of the garden are borders planted with mature shrubbery. Outdoor tap. To the side of the back door from the kitchen is a brick built storage cupboard.
AGENTS NOTES These details are meant as a guide only. Any mention of planning permission, loft rooms, extensions etc, does not imply they have all the necessary consents, building control etc. Photographs, measurements, floorplans are also for guidance only and are not necessarily to scale or indicative of size or items included in the sale. Commentary regarding length of lease, maintenance charges etc is based on information supplied to us and may have changed. We recommend you make your own enquiries via your legal representative over any matters that concern you prior to agreeing to purchase.
Important information
This is a Freehold property.
This Council Tax band for this property is: D
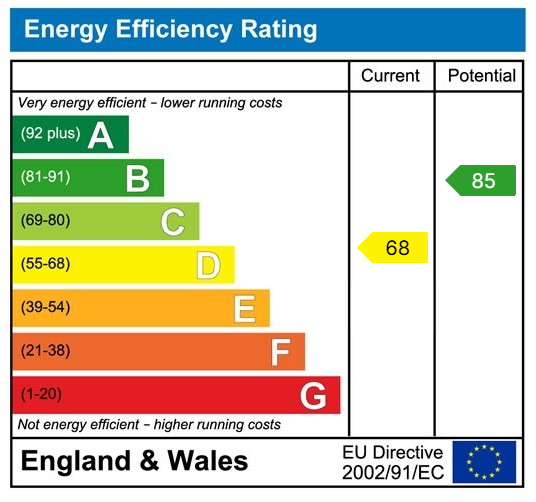
Bushmead Avenue, Kingskerswell, Newton Abbot, Tq12 5en
Bushmead Avenue, Kingskerswell, Newton Abbot, TQ12 5EN

