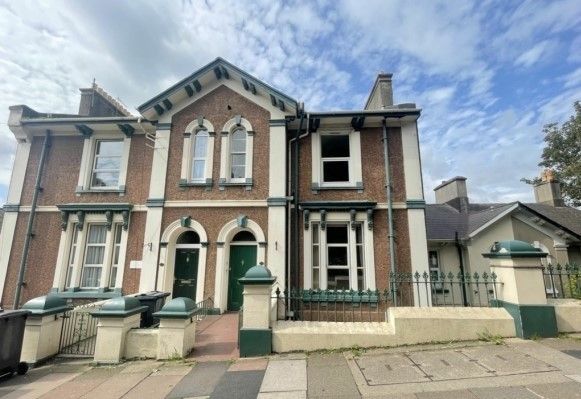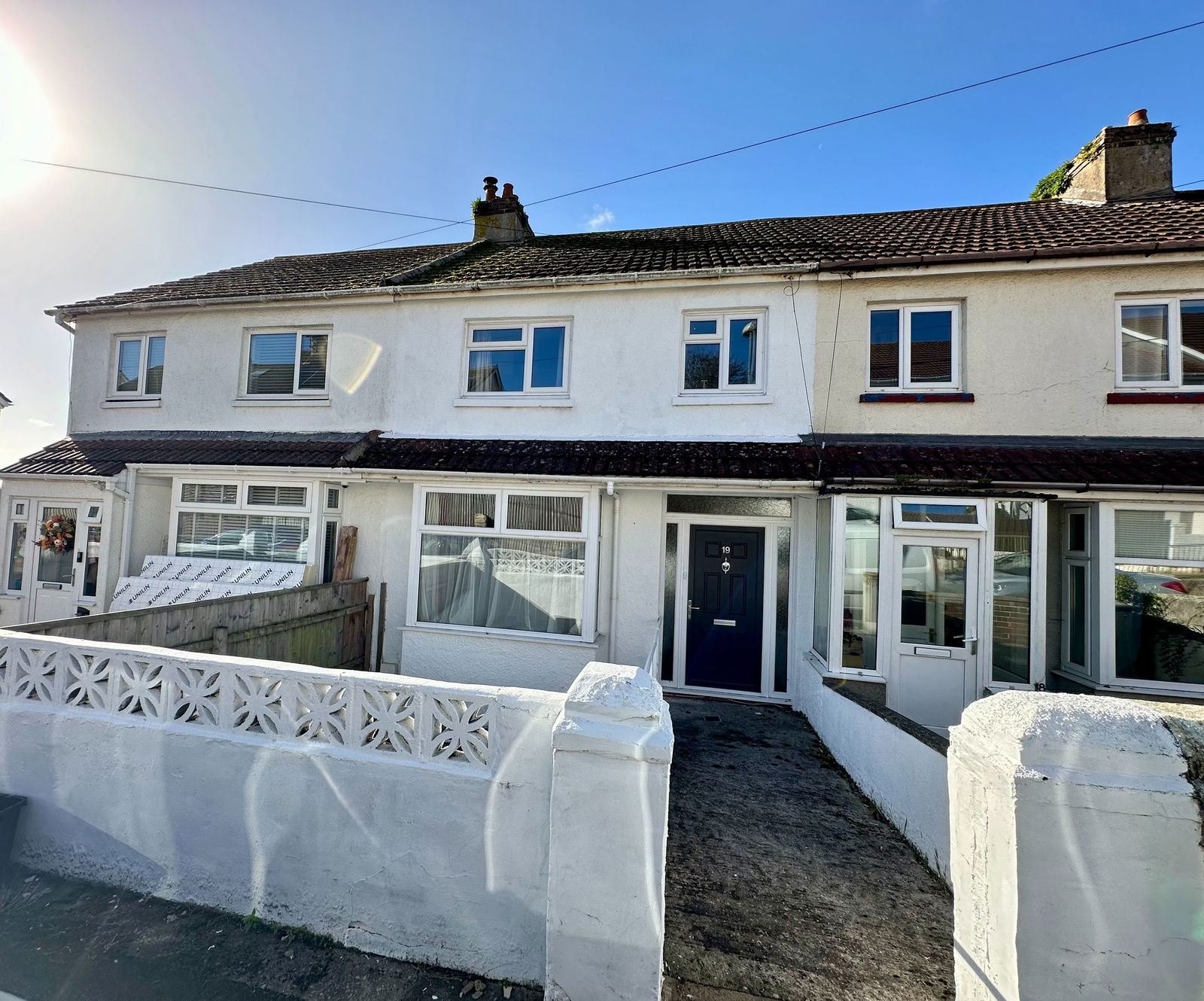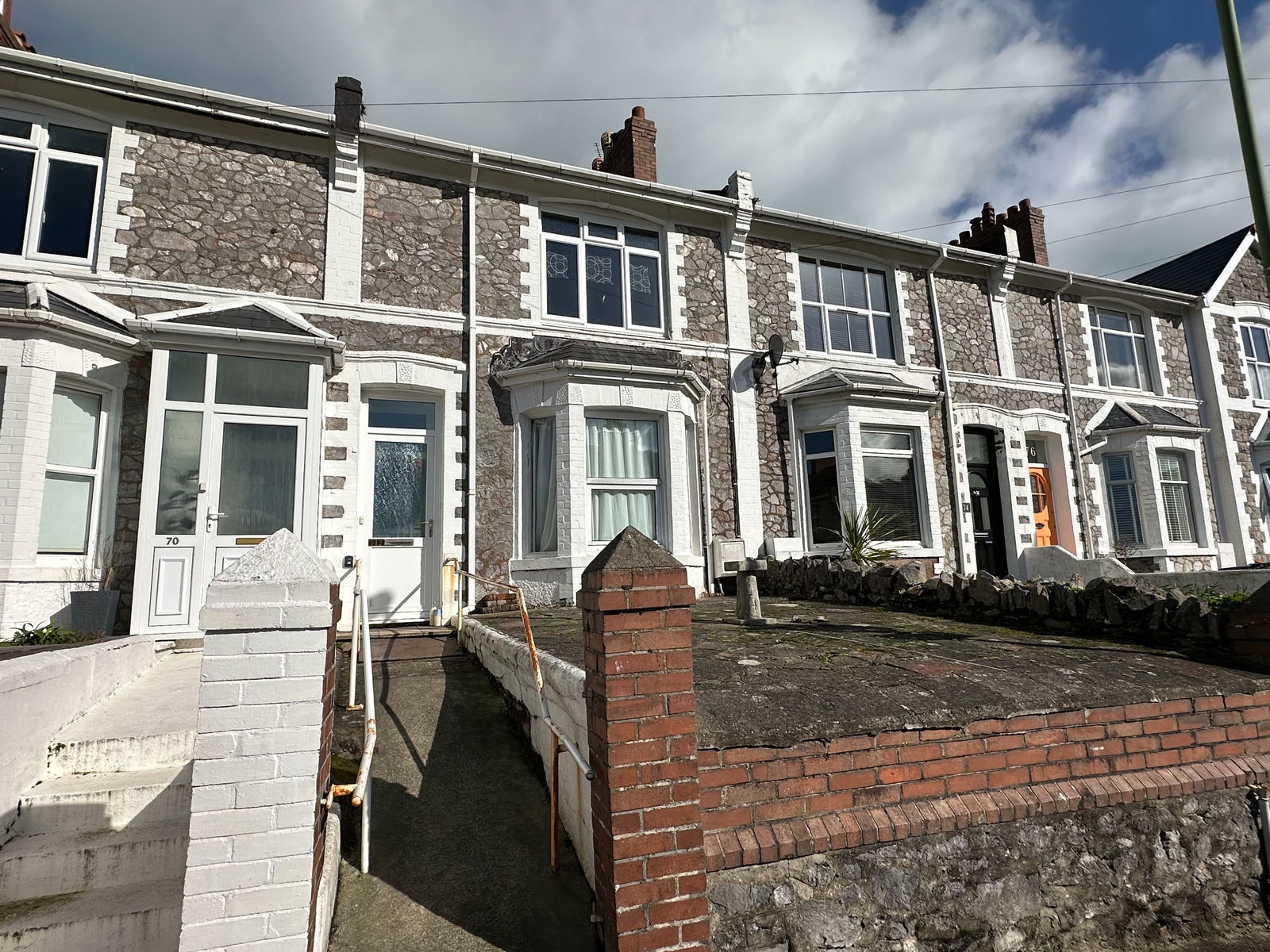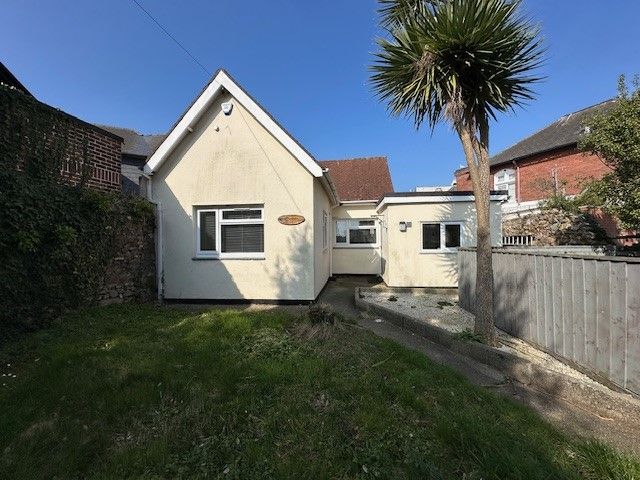Coombe Road, Torquay
Price £210,000
3 Bedroom
Semi-Detached House
Overview
3 Bedroom Semi-Detached House for sale in Coombe Road, Torquay
A superb opportunity to purchase this three bedroom semi-detached family house located towards the outskirts of Torquay yet within easy reach of local shops, schools bus services and delightful country walks along the South West Coast path. The property offers a large lounge/diner with patio doors leading out to the rear garden and kitchen to the ground floor with three good size bedrooms and a bathroom to the first floor with double glazing and central heating. The property stands on a good sized level plot with garden frontage, parking and a good sized enclosed rear garden. There is also a useful separate utility room and timber store shed within the garden. Now requiring some refurbishment this property is being sold with vacant possession and we urge an early viewing for this keenly priced house!
Key Features:
- SEMI DETACHED HOUSE
- THREE BEDROOMS
- GOOD SIZE PLOT
- PARKING
- DOUBLE GLAZING AND CENTRAL HEATING
- NO CHIAN
PROPERTY DESCRIPTION A superb opportunity to purchase this three bedroom semi-detached family house located towards the outskirts of Torquay yet within easy reach of local shops, schools bus services and delightful country walks along the South West Coast path. The property offers a large lounge/diner with patio doors leading out to the rear garden and kitchen to the ground floor with three good size bedrooms and a bathroom to the first floor with double glazing and central heating. The property stands on a good sized level plot with garden frontage, parking and a good sized enclosed rear garden. There is also a useful separate utility room and timber store shed within the garden. Now requiring some refurbishment this property is being sold with vacant possession and we urge an early viewing for this keenly priced house!
HALLWAY Double glaze front door. Radiator. Double glazed window. Digital programmer for central heating and hot water. Cupboard housing Ideal gas boiler and fuse box.
LOUNGE/DINER - 7.6m x 3.3m (24'11" x 10'9") max. This large lounge/diner has a bay window overlooking the front garden plus double glazed patio doors overlooking and leading to the rear garden making this a bright family room. Two radiators. Display recess.
KITCHEN - 2.7m x 2.7m (8'10" x 8'10") max. Fitted with a range of white wall and base units with work surface over. Stainless steel sink unit. Double aspect double glazed windows. Radiator. Double glazed back door. Space for cooker and space for fridge freezer.
FIRST FLOOR LANDING Access to loft space. Double glazed window. Radiator.
BEDROOM ONE - 4.5m x 4m (14'9" x 13'1") max. A large double bedroom with double glazed window to the front aspect. Radiator. Picture rail.
BEDROOM TWO - 4m x 3m (13'1" x 9'10") max. Another double bedroom with double glazed window and radiator. This room enjoys an open outlook across the rear. Built-in wardrobes. Picture rail.
BEDROOM THREE - 2.7m x 2.7m (8'10" x 8'10") max (L shaped) A good size single room with double glazed window to the front. Built-in wardrobe. Radiator.
OUTSIDE To the front is a lawn garden with mature hedge giving a good degree of privacy.
PARKING A driveway allows space for one car. This could be enlarged by using the side garden subject to any consents, planning, etc.
REAR GARDEN There is a large level rear garden laid main lawn with large patio area. The garden extends to the side where there is a store shed and block built utility room with power and plumbing for washing machine.
AGENTS NOTES These details are meant as a guide only. Any mention of planning permission, loft rooms, extensions etc, does not imply they have all the necessary consents, building control etc. Photographs, measurements, floorplans are also for guidance only and are not necessarily to scale or indicative of size or items included in the sale. Commentary regarding length of lease, maintenance charges etc is based on information supplied to us and may have changed. We recommend you make your own enquiries via your legal representative over any matters that concern you prior to agreeing to purchase.
Important Information
- This is a Freehold property.
- This Council Tax band for this property is: B
East Pafford Avenue, Torquay, Tq2 8db
East Pafford Avenue, Torquay, TQ2 8DB









