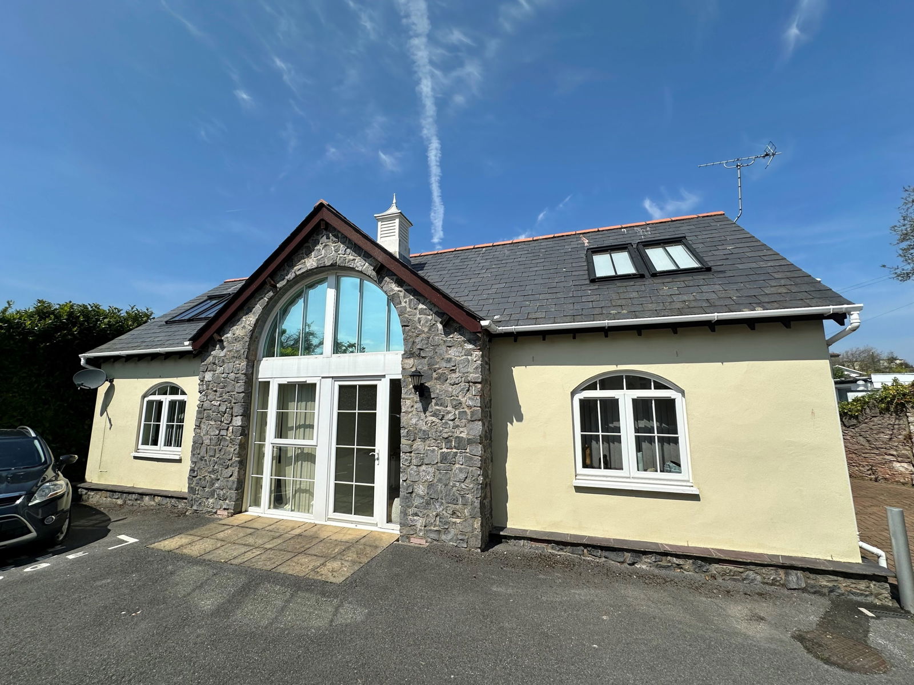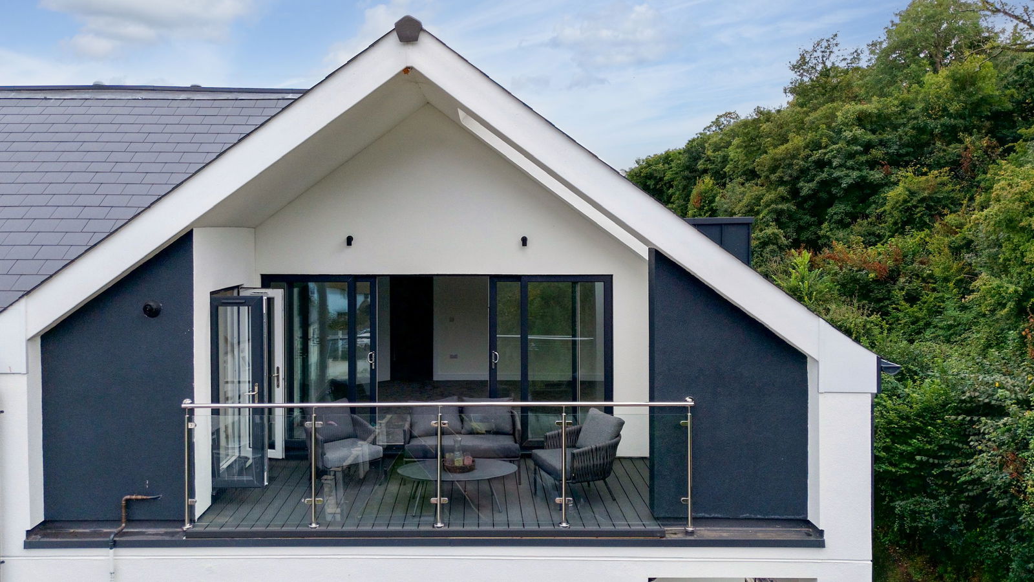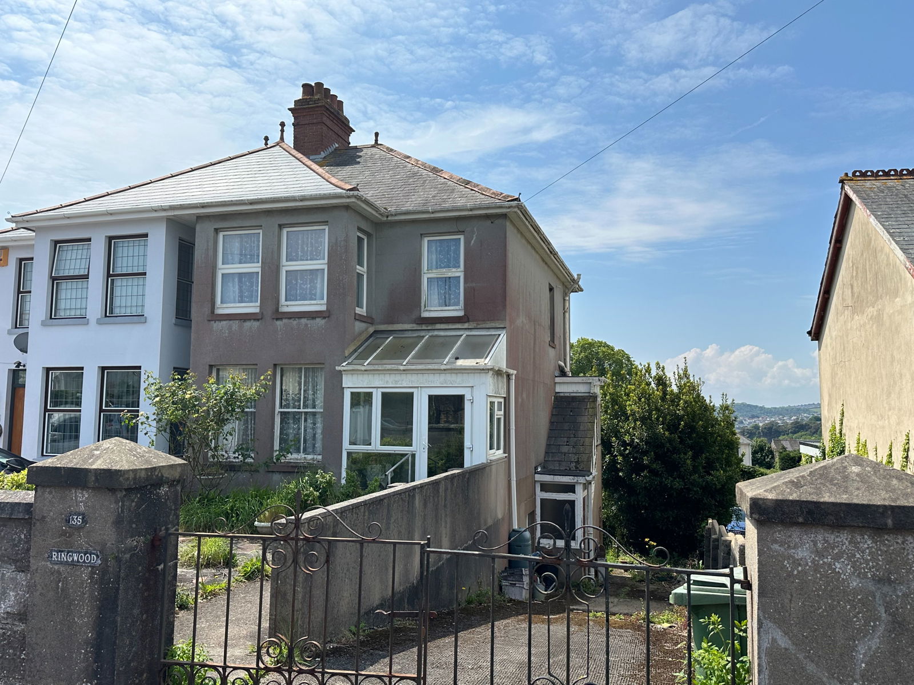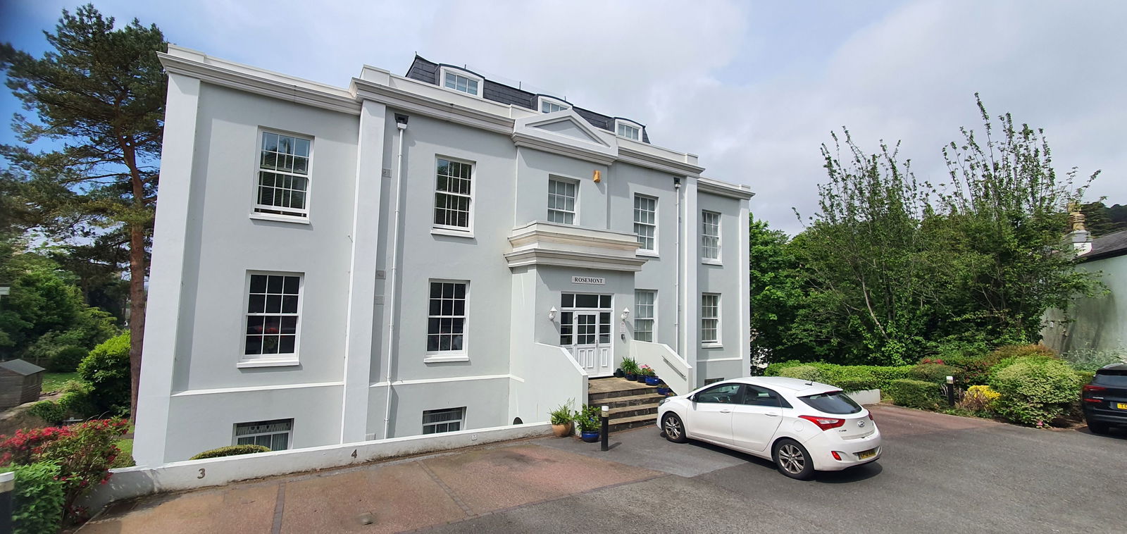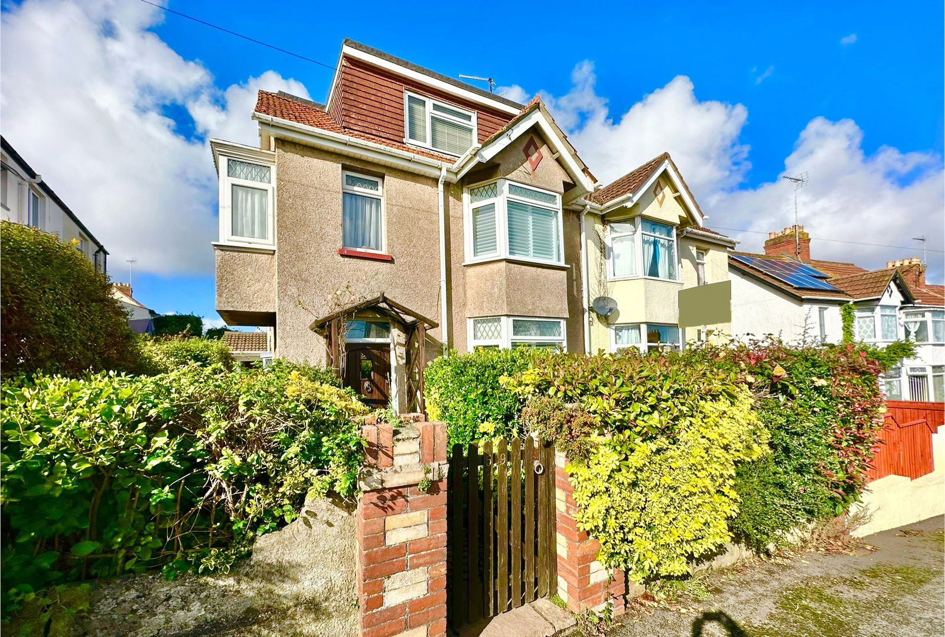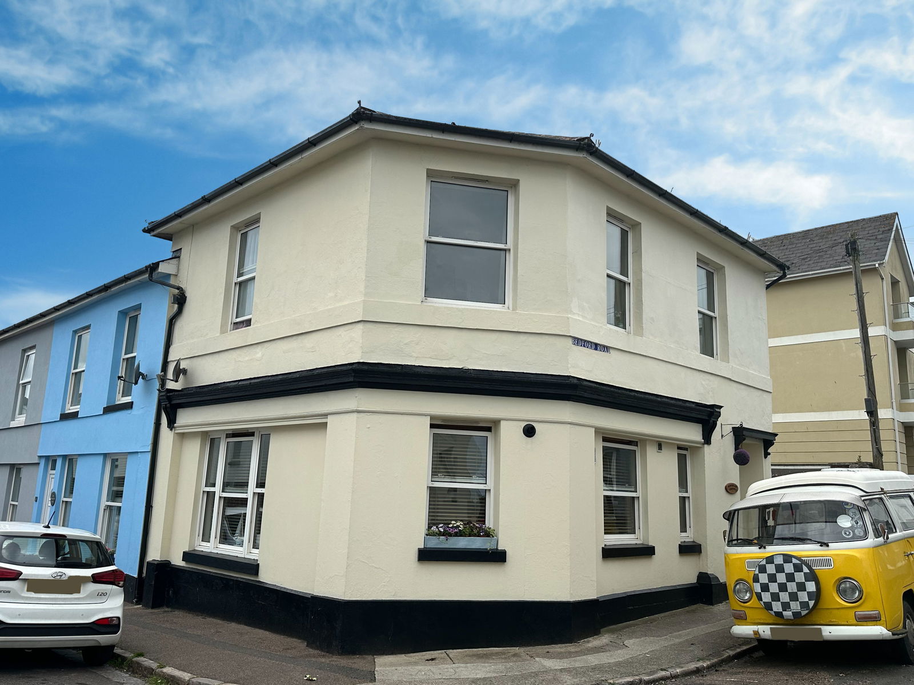Heron Way, Torquay, TQ2 7SW
Price £325,000
4 Bedroom
Terraced House
Overview
4 Bedroom Terraced House for sale in Heron Way, Torquay, TQ2 7SW
Key Features:
- MID TERRACED HOUSE
- FOUR BEDROOMS
- OFF ROAD PARKING
- FRONT AND REAR GARDENS
- SOLAR PANELS WITH BATTERY STORAGE
- POPULAR LOCATION
- CHAIN FREE!
Entrance Hallway
Composite double glazed door to the front entrance with frosted windows panel opening into a welcoming, tiled entrance hallway. Double glazed to the front aspect. Stylish wood effect staircase leading to the first floor. cupboard the stairs providing handy storage space. Consumer units. Radiator and TV point. Doors to:-
Bedroom 1 - 3.86m x 2.46m (12'7" x 8'0")
A spacious double bedroom with double glazed windows to the front aspect. Carpeted flooring and fitted ceiling downlighting. Radiator. Door to a built in carpeted wall in wardrobe fitted with a range of hanging and shelved storage space. Door to:-
Ensuite
Fitted with a modern two piece suite comprising a built in vanity unit with a hand wash basin with a mixer tap and storage cupboards below along with a stylish tiled shower unit with an electric shower above. Fitted wall mirror above the hand wash basin with a tiled splash back. White, electric heated towel radiator. Vinyl hard flooring. Extractor and fitted ceiling down lights.
Utility Room - 3.34m x 2.22m (10'11" x 7'3")max
Space and plumbing for a washing machine and tumble dryer with a fitted wood effect work surface above with a fitted one bowl stainless steel sink unit and mixer tap. There is a storage cupboard below then work surface along with fitted shelves above. Extractor. Control system and battery storage facility for the freehold solar panels. Tile effect vinyl hard flooring.
Downstairs WC
Fitted with a two piece white suite comprising a floating WC with a built in system and a wall mounted hand wash basin with mixer tap and storage cupboard below. Tiled flooring matching the entrance hallway. Extractor and modern radiator.
First floor:
Lounge - 6.95m x 5.25m (22'9" x 17'2")max
A modern homely lounge with a double glazed window to the rear aspect along with double glazed sliding patio doors leading out into the rear garden. TV points. Trendy wood effect hard flooring. Radiator. Inner hallway with matching wood effect hard flooring leading to a carpeted staircase to the second floor. Double glazed window to the front aspect. Radiator. Opening to:-
Kitchen / diner - 3.66m x 3.11m (12'0" x 10'2")max
Fitted with a matching range of wall and floor mounted units comprising cupboards and drawers. Rolled edge wood effect work surfaces with inset one and a half bowl stainless steel sink unit with mixer tap. Stylish tiled splash backs. Fitted electric oven and fitted electric hob with concealed fitted cooker above. Integrated dishwasher along with space for a fridge and/ freezer. Double glazed window tongue front aspect with distant woodland views. Ample space for a good size family dining table. Marble effect tiled flooring. Radiator.
Second floor landing
Carpeted flooring. Access hatch to the loft space. Built in cupboard providing handy storage space. Doors to:-
Bedroom 2 - 3.72m x 3.38m (12'2" x 11'1")max
A spacious double bedroom with a double glazed window to the rear aspect enjoying views over the rear garden. Carpeted flooring. Free standing wardrobe with sliding doors providing handy hanging and shelved storage. Radiator.
Bedroom 3 - 3.16m x 2.13m (10'4" x 6'11")max
A bright and airy bedroom with a double glazed window to the front aspect enjoying distant woodland views and views over the Willows area. Carpeted flooring. Radiator.
Bedroom 4 - 2.33m x 1.89m (7'7" x 6'2")max
A versatile room that makes the fourth bedroom or could crest the perfect home office. Carpeted flooring. Roof light window to the rear aspect with a built in blind. Radiator.
Bathroom
Fitted with a modern, matching three piece white suite comprising a hand wash basin with mixer tap and storage draws below, push button WC with hidden built in system and a panel fronted bath with a mains multi functional shower above. Fully tiled walls and a tile effect vinyl hard flooring. Fitted wall mirror with integrated lighting. Fitted storage cupboard matching the design of the vanity unit and toilet system. Modern heated towel radiator. Roof light window to the front aspect with fitted blind.
Outside
To the front of the property is off road parking for 2 cars with a versatile gravelled front garden that could be used for extra parking or potted plants perhaps. To the rear of the property is a well maintained terraced garden comprising two large terraces and four smaller terraced areas. The first terrace provides a wonderful paved sun patio with ample space for sun loungers, outdoor seating and an outdoor dining area furniture. At this level there are raised borders planted with a range of mature shrubbery and surrounded with pebbles. There are steps leading up to a level turfed area providing a great space for children to play. Following on from the is area are four smaller terraces created with wooden sleepers and gravelled borders creating spaces for potted plants and a low maintenance finish. At the top of the garden is a greenhouse and a further area laid to paving providing the perfect area for home growing fruit and vegetables.
Material information
The property benefits from freehold solar panels on the roof to the front and rear aspects along with a battery to store solar energy within the utility providing renewable power and saving money on your energy bills.
AGENTS NOTES These details are meant as a guide only. Any mention of planning permission, loft rooms, extensions etc, does not imply they have all the necessary consents, building control etc. Photographs, measurements, floorplans are also for guidance only and are not necessarily to scale or indicative of size or items included in the sale. Commentary regarding length of lease, maintenance charges etc is based on information supplied to us and may have changed. We recommend you make your own enquiries via your legal representative over any matters that concern you prior to agreeing to purchase.
Important information
This is a Freehold property.
This Council Tax band for this property is: C


