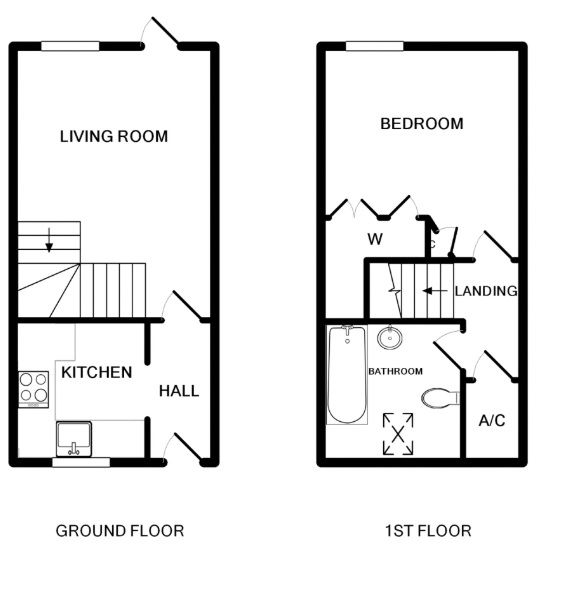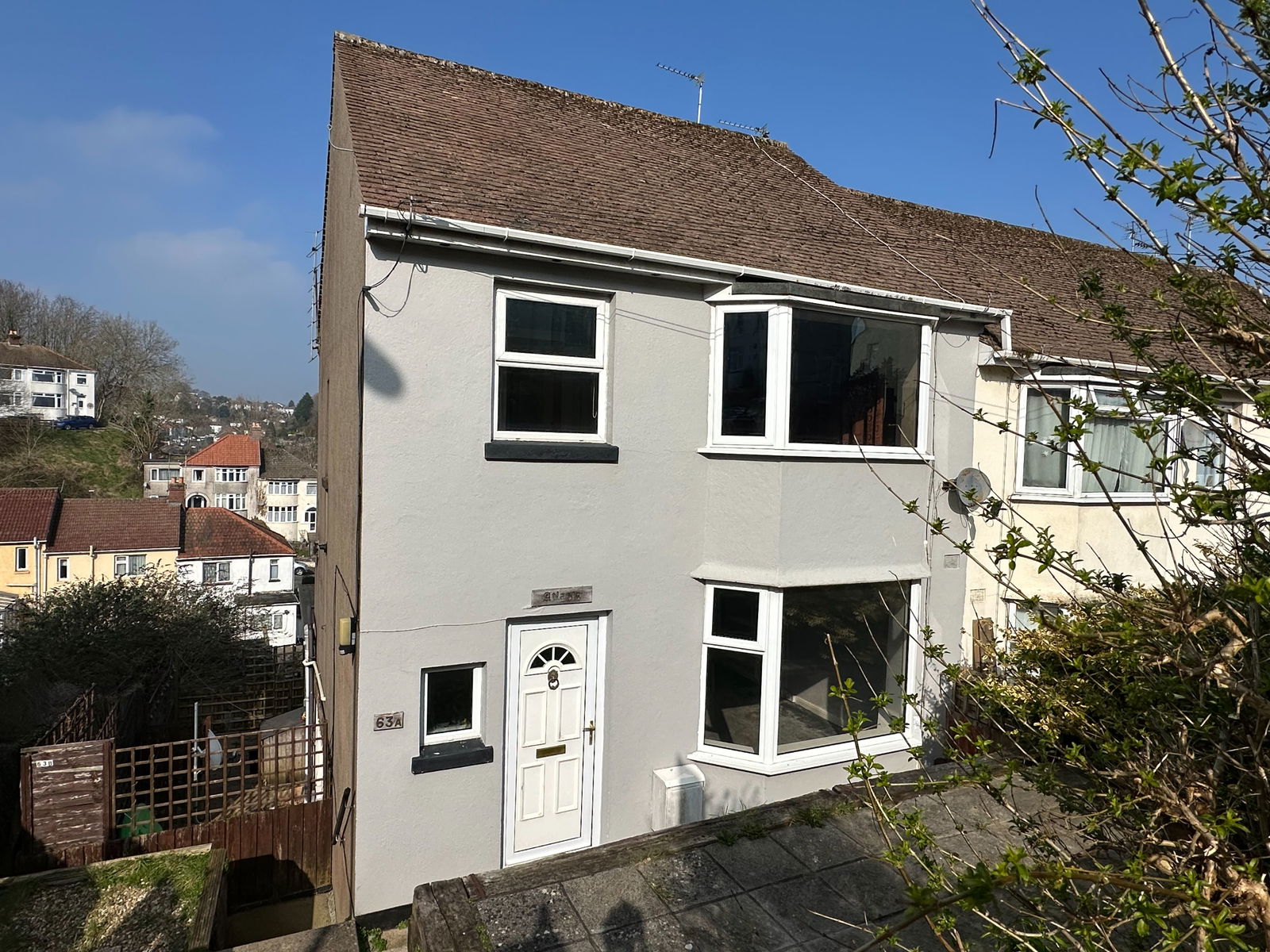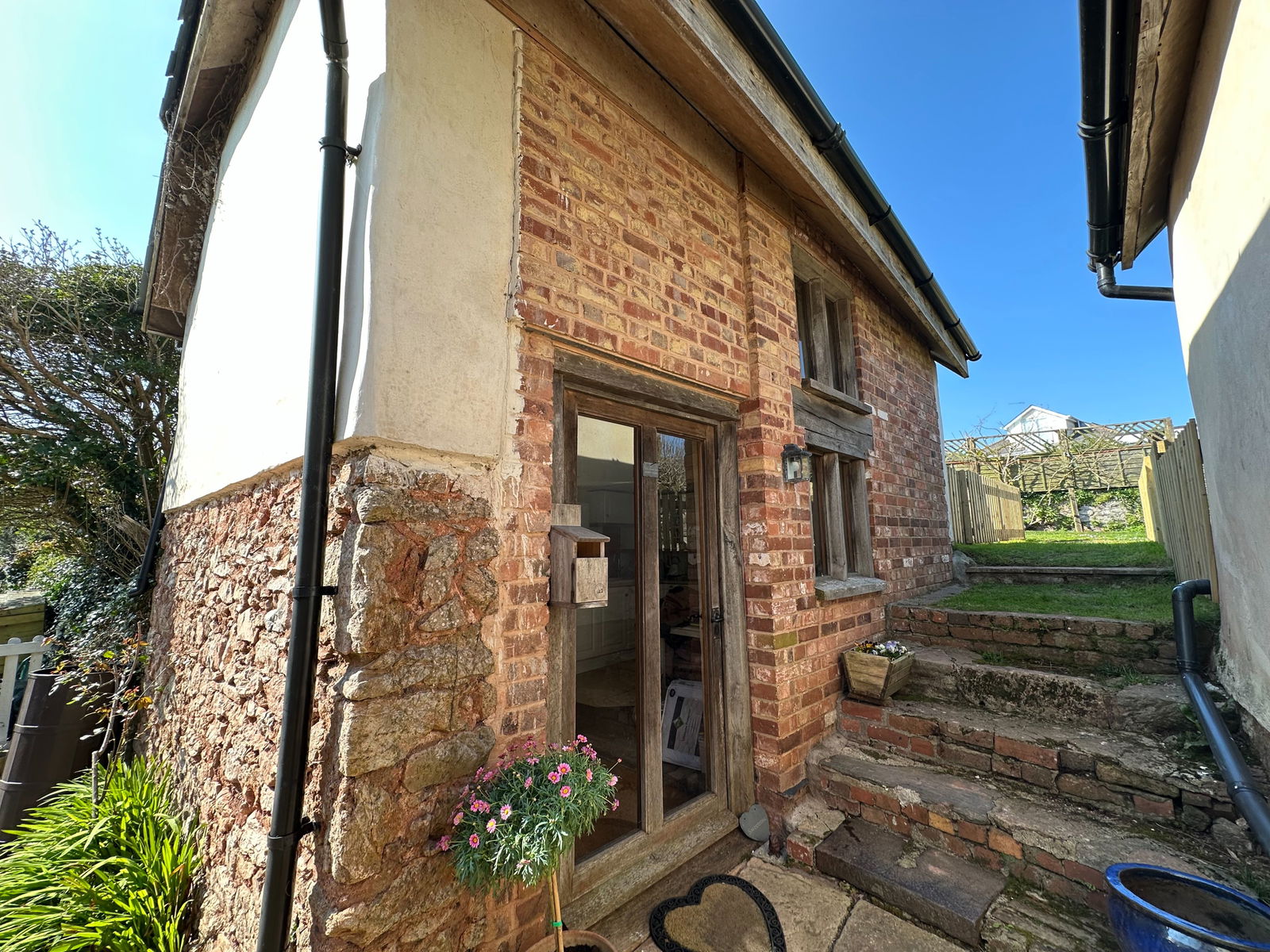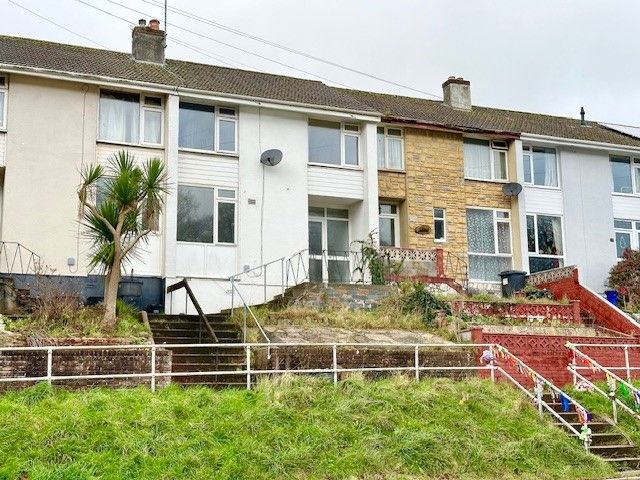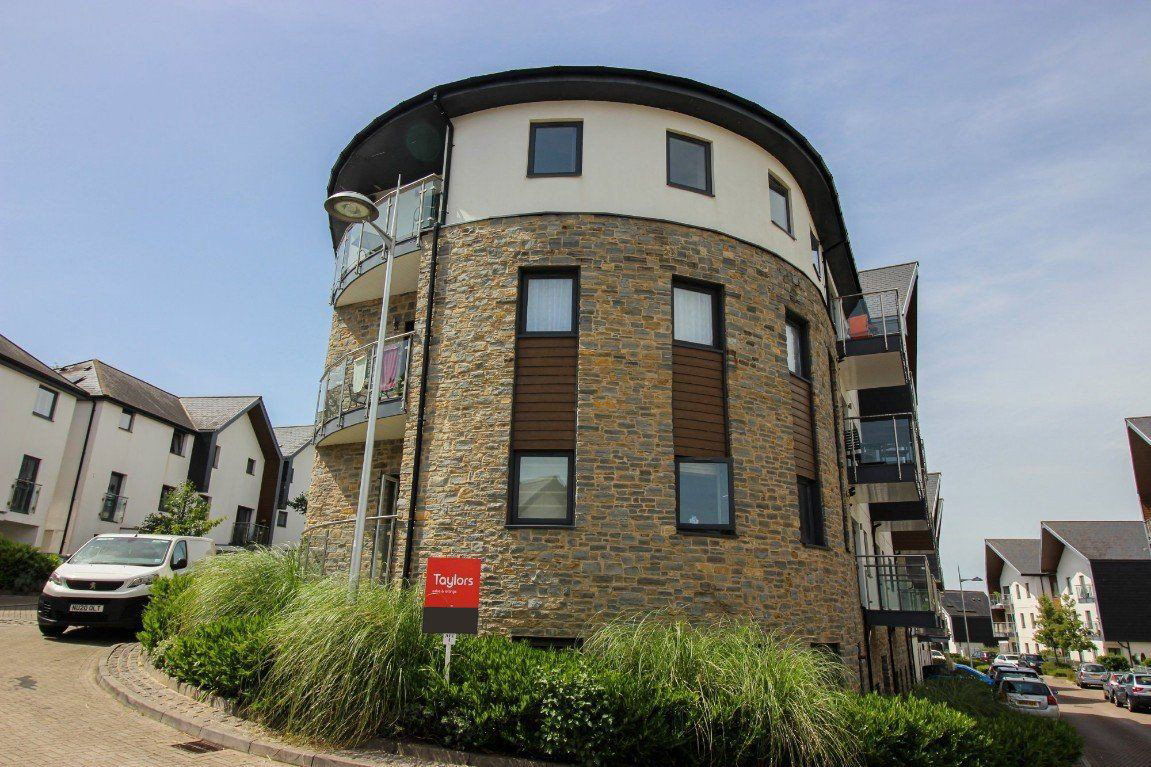Glebeland Way, Torquay, TQ2 7SJ
Price £169,950
1 Bedroom
End of Terrace House
Overview
1 Bedroom End of Terrace House for sale in Glebeland Way, Torquay, TQ2 7SJ
Key Features:
- END TERRACED HOUSE
- BEAUTIFULLY PRESENTED
- BUILT IN APPLIANCES
- DOUBLE GLAZED + CENTRAL HEATING
- GARDEN
- PARKING
Taylors are pleased to be offering this superb one bedroom end terraced house located in the popular Shiphay area of Torquay. Nearby are local shops, schools, grammar schools and Torbay Hospital plus there is easy access to the Link Road to Exeter and beyond. The property is tucked away and offers a good degree of privacy and has a lounge/diner with door to rear garden , a well appointed kitchen with built-in appliances, a good size master bedroom and a well fitted bathroom with double glazing and central heating. There is a front garden area in which you can sit out plus an enclosed rear garden which enjoys a sunny aspect. There is parking for one car. This well presented property should be viewed to be fully appreciated and is competitively priced to be sold.
Double glazed front door.
A stylish range of white wood effect shaker style units with solid wood worksurface over. Butler sink with mixer tap over. Integrated AEG oven/grill with inset glass electric hob and cooker hood over. Splashback with LED lighting plus undercabinet lighting. Gas boiler. Integrated washing machine and fridge freezer. Double glazed window to the front.
Large linen/store cupboard with radiator.
A good size double bedroom with double glazed window overlooking the rear and with an open outlook to the surrounding area. Access to loft space. A range of built-in Sharps bedroom furniture including chest of drawers, wardrobes and corner cupboard. Radiator.
A spacious bathroom fitted with a white suite comprising bath with mains shower fitment and glass splash screen over. Wash stand with ceramic wash bowl and pillar tap. Close coupled WC. Tiled walls and flooring. Double glazed window.
To the front is a wall and fenced gravel area making an ideal seating area for evening drinks or barbecues which enjoys a high degree of privacy. A side path leads to the red garden.
The rear garden is enclosed and laid to gravel with raised flower bed. Again this enjoys a good degree of privacy and a sunny aspect plus there is a gate which leads out to the parking area.
Space for one car.
Other information
Important Notice: Under the Estate Agency Act 1979 (Section 21), please note This property is being sold by a vendor who is related to a member of Taylor's staff.
AGENTS NOTES These details are meant as a guide only. Any mention of planning permission, loft rooms, extensions etc, does not imply they have all the necessary consents, building control etc. Photographs, measurements, floorplans are also for guidance only and are not necessarily to scale or indicative of size or items included in the sale. Commentary regarding length of lease, maintenance charges etc is based on information supplied to us and may have changed. We recommend you make your own enquiries via your legal representative over any matters that concern you prior to agreeing to purchase.
Read more
Hallway
Double glazed front door.
Lounge Diner - 4.3m x 3.2m (14'1" x 10'5")
A lovely bright room having a double glazed window and door overlooking the rear garden and across the Shiphay. Small under stairs cupboard. Radiator. TV point. Stairs leading to 1st floor landing.
Kitchen - 2.2m x 2.1m (7'2" x 6'10")
A stylish range of white wood effect shaker style units with solid wood worksurface over. Butler sink with mixer tap over. Integrated AEG oven/grill with inset glass electric hob and cooker hood over. Splashback with LED lighting plus undercabinet lighting. Gas boiler. Integrated washing machine and fridge freezer. Double glazed window to the front.
First Floor Landing
Large linen/store cupboard with radiator.
Bedroom - 3.4m x 3.2m (11'1" x 10'5")
A good size double bedroom with double glazed window overlooking the rear and with an open outlook to the surrounding area. Access to loft space. A range of built-in Sharps bedroom furniture including chest of drawers, wardrobes and corner cupboard. Radiator.
Bathroom
A spacious bathroom fitted with a white suite comprising bath with mains shower fitment and glass splash screen over. Wash stand with ceramic wash bowl and pillar tap. Close coupled WC. Tiled walls and flooring. Double glazed window.
Outside
To the front is a wall and fenced gravel area making an ideal seating area for evening drinks or barbecues which enjoys a high degree of privacy. A side path leads to the red garden.
The rear garden is enclosed and laid to gravel with raised flower bed. Again this enjoys a good degree of privacy and a sunny aspect plus there is a gate which leads out to the parking area.
Parking
Space for one car.
Other information
Important Notice: Under the Estate Agency Act 1979 (Section 21), please note This property is being sold by a vendor who is related to a member of Taylor's staff.
AGENTS NOTES These details are meant as a guide only. Any mention of planning permission, loft rooms, extensions etc, does not imply they have all the necessary consents, building control etc. Photographs, measurements, floorplans are also for guidance only and are not necessarily to scale or indicative of size or items included in the sale. Commentary regarding length of lease, maintenance charges etc is based on information supplied to us and may have changed. We recommend you make your own enquiries via your legal representative over any matters that concern you prior to agreeing to purchase.
Important Information
- This is a Freehold property.
- This Council Tax band for this property is: A
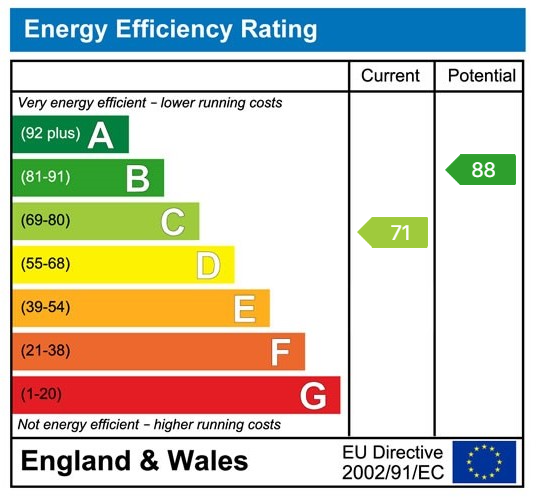
Fore Street, Barton, Torquay, Tq2 8dp
1 Bedroom Detached House
Fore Street, Barton, Torquay, TQ2 8DP

