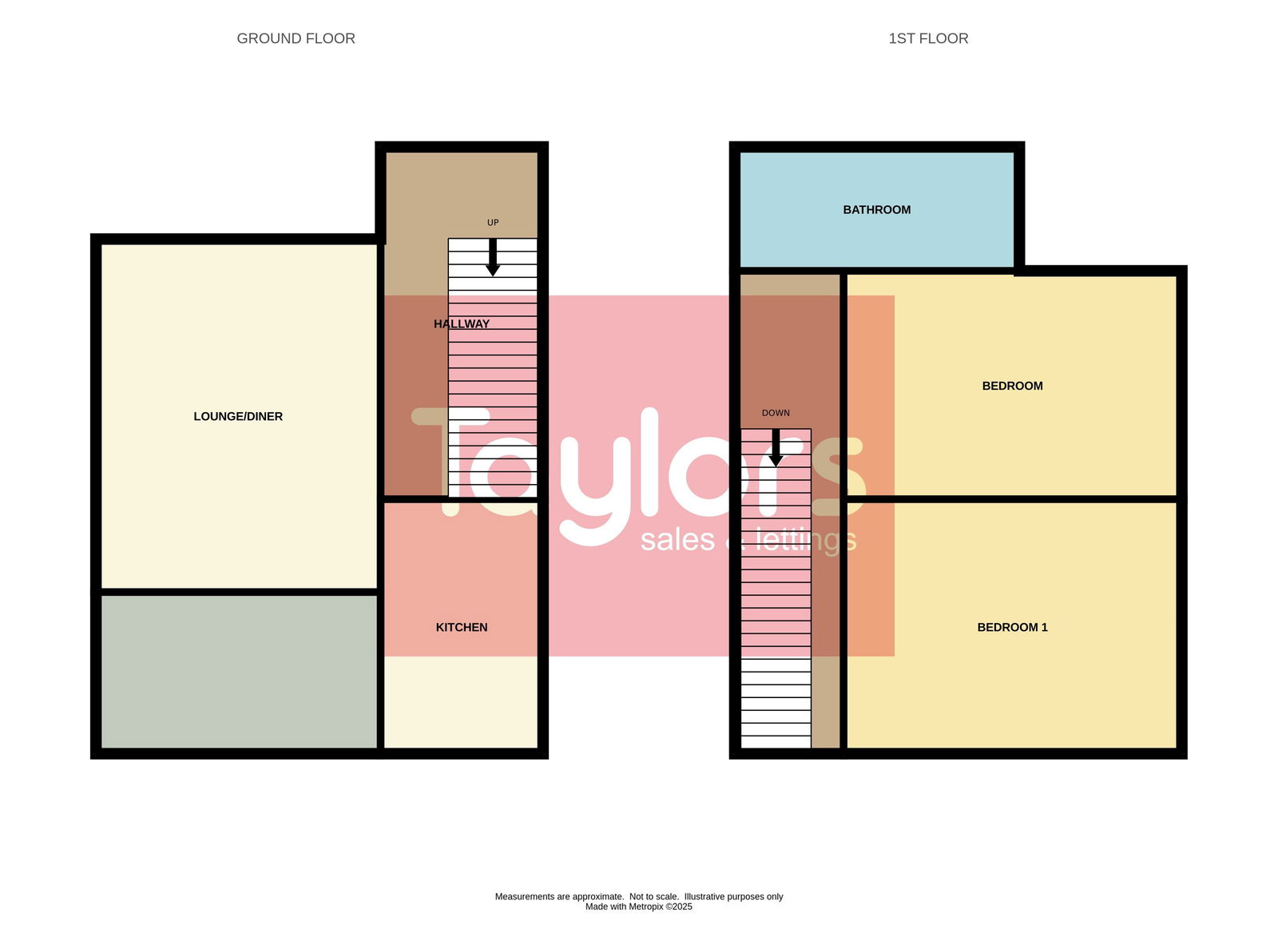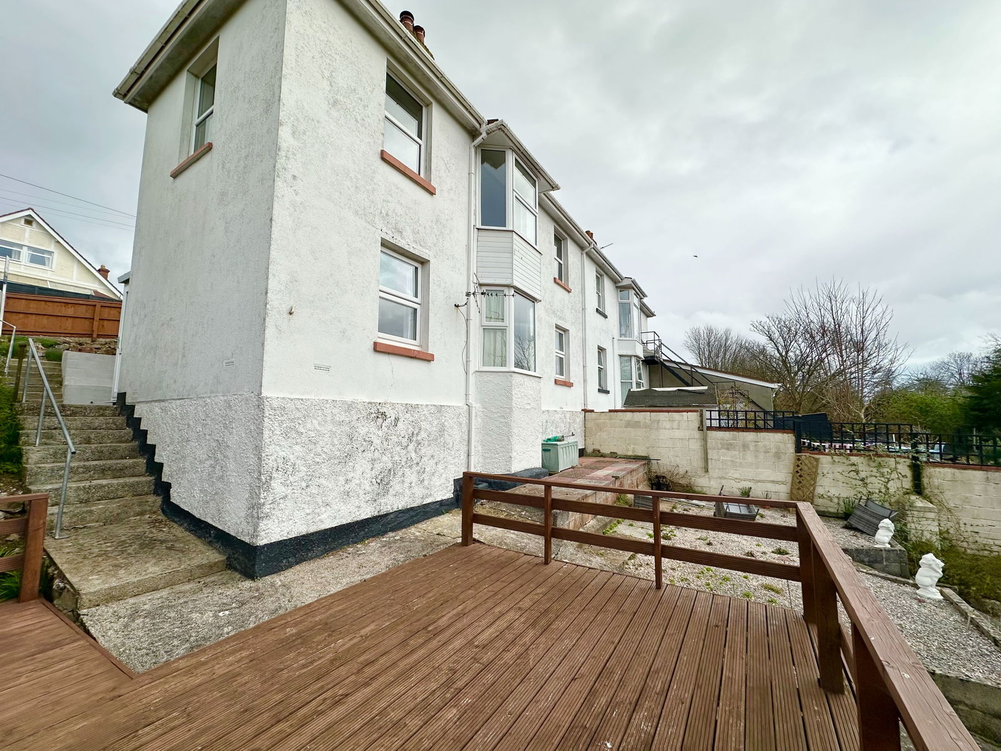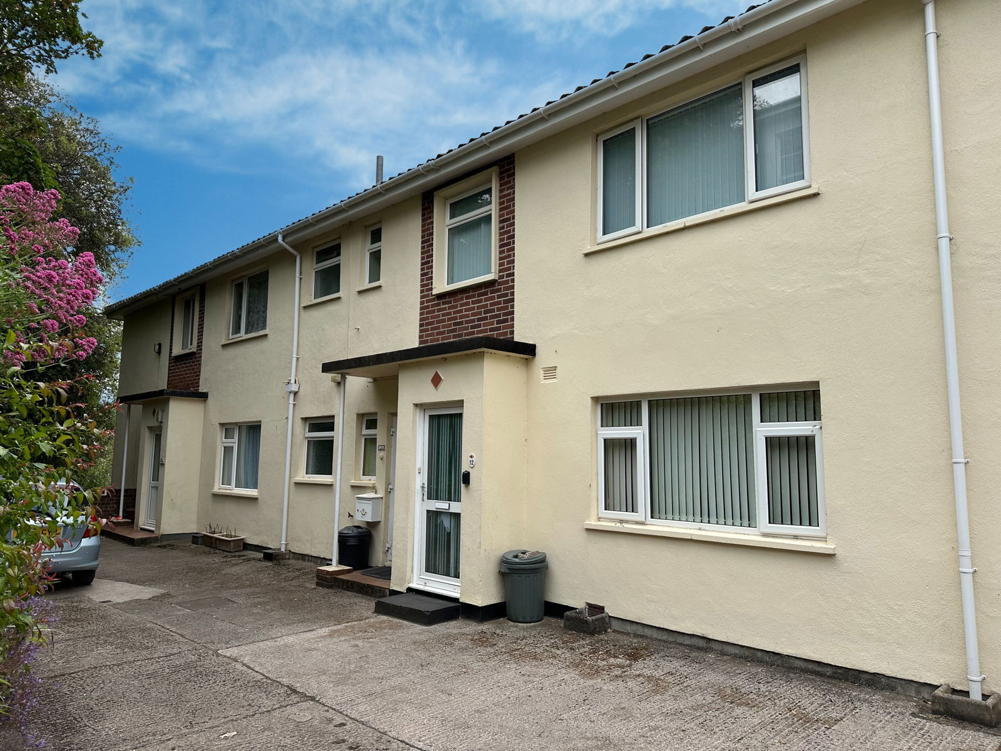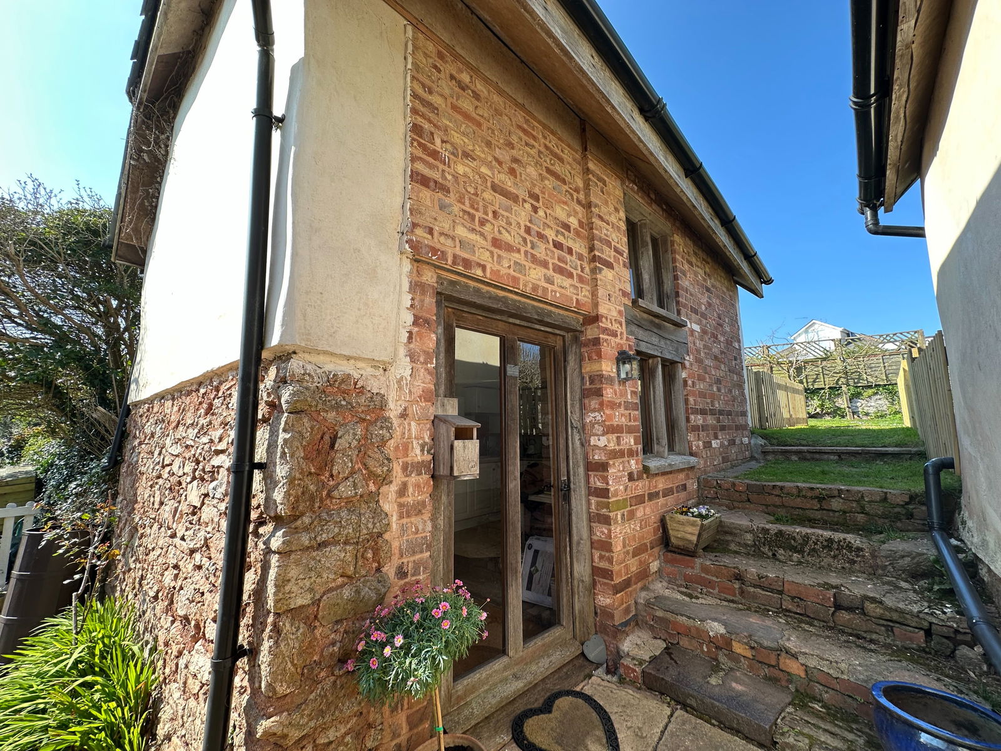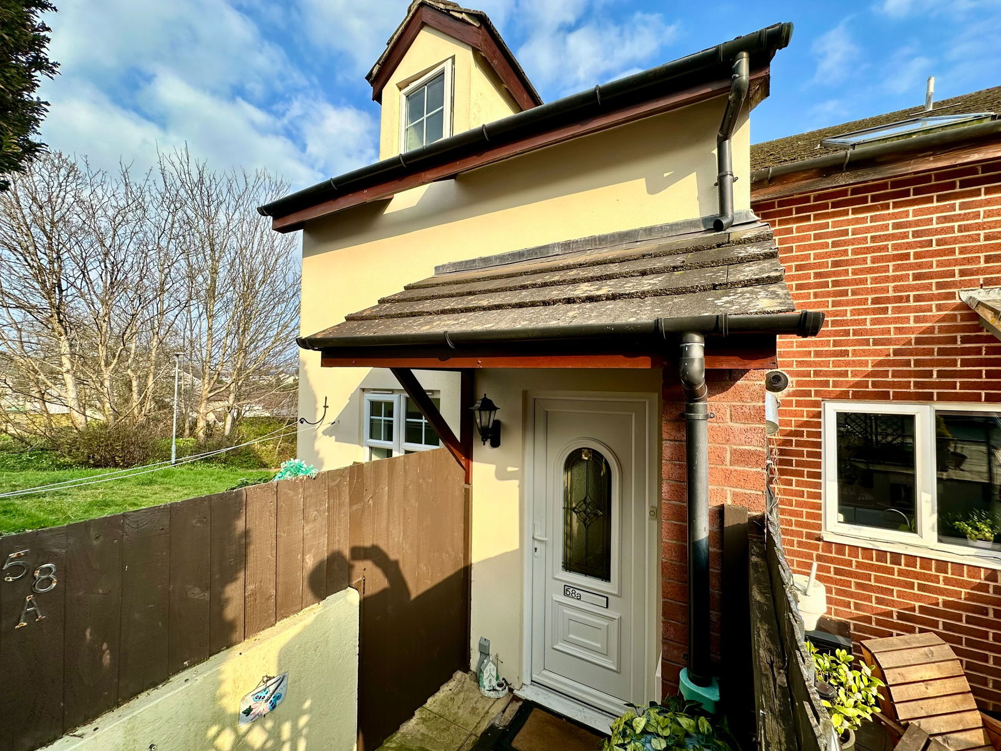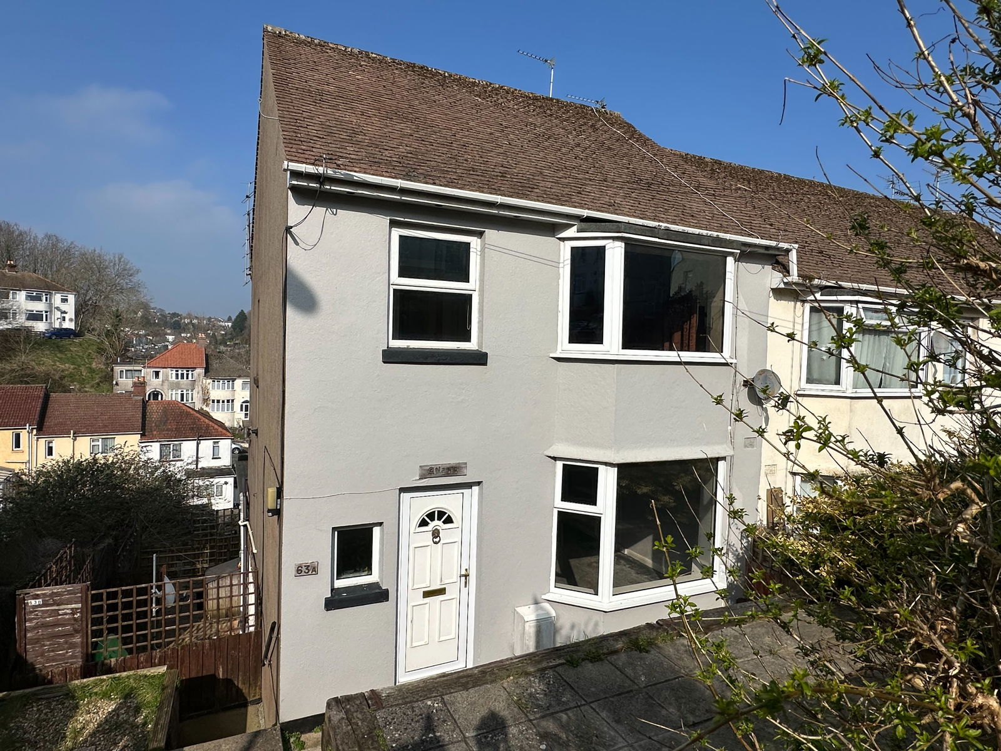Orchard Road, Hele, Torquay, TQ2 7PT
Price £160,000
2 Bedroom
Terraced House
Overview
2 Bedroom Terraced House for sale in Orchard Road, Hele, Torquay, TQ2 7PT
Key Features:
- 2 BEDS
- PATIO
- DOUBLE GLAZED
- MID TERRACED
- CENTRAL HEATING
A beautifully presented two bed mid terraced house conveniently located to local shops, bus routes. On the ground floor is a lounge diner with patio doors out to enclosed patio area. On the first floor are 2 double bedrooms and bathroom.
Composite door to front.
Staircase rising to first floor.
Laminated flooring, window to front, patio doors to back patio . Radiator.
Fitted with a modern range of wall and base mounted units and drawers. Integrated cooker, space for fridge/freezer and washing machine. Window overlooking patio. Radiator.
Access latch to loft space. Doors to:-
Corner bath with mains shower and pedestal wash hand basin. Linen cupboard and airing cupboard housing central heating boiler.
Window to front. Built in storage. Radiator.
Window to rear. Radiator.
A lovely sunny patio off the lounge. Space for garden furniture.
AGENTS NOTES These details are meant as a guide only. Any mention of planning permission, loft rooms, extensions etc, does not imply they have all the necessary consents, building control etc. Photographs, measurements, floorplans are also for guidance only and are not necessarily to scale or indicative of size or items included in the sale. Commentary regarding length of lease, maintenance charges etc is based on information supplied to us and may have changed. We recommend you make your own enquiries via your legal representative over any matters that concern you prior to agreeing to purchase.
Read more
Entrance Porch
Composite door to front.
Entrance Hall
Staircase rising to first floor.
Lounge Diner - 6.7m x 3.8m (21'11" x 12'5")
Laminated flooring, window to front, patio doors to back patio . Radiator.
Kitchen - 3m x 2.2m (9'10" x 7'2")
Fitted with a modern range of wall and base mounted units and drawers. Integrated cooker, space for fridge/freezer and washing machine. Window overlooking patio. Radiator.
First Floor Landing
Access latch to loft space. Doors to:-
Bathroom
Corner bath with mains shower and pedestal wash hand basin. Linen cupboard and airing cupboard housing central heating boiler.
Bedroom One - 4m x 3.3m (13'1" x 10'9")
Window to front. Built in storage. Radiator.
Bedroom Two - 3.3m x 2.7m (10'9" x 8'10")
Window to rear. Radiator.
Outside
A lovely sunny patio off the lounge. Space for garden furniture.
AGENTS NOTES These details are meant as a guide only. Any mention of planning permission, loft rooms, extensions etc, does not imply they have all the necessary consents, building control etc. Photographs, measurements, floorplans are also for guidance only and are not necessarily to scale or indicative of size or items included in the sale. Commentary regarding length of lease, maintenance charges etc is based on information supplied to us and may have changed. We recommend you make your own enquiries via your legal representative over any matters that concern you prior to agreeing to purchase.
Important Information
- This is a Freehold property.
- This Council Tax band for this property is: A
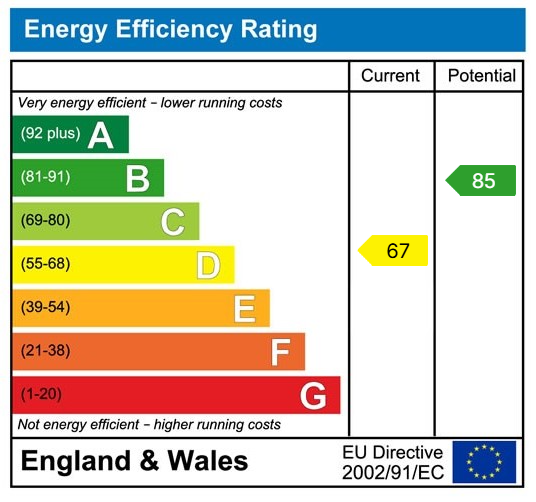
Fore Street, Barton, Torquay, Tq2 8dp
1 Bedroom Detached House
Fore Street, Barton, Torquay, TQ2 8DP

