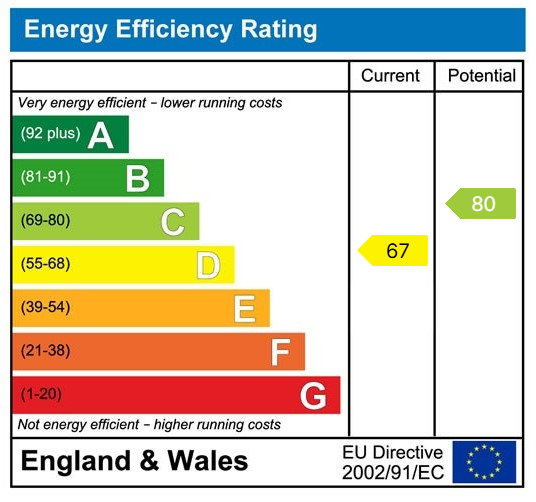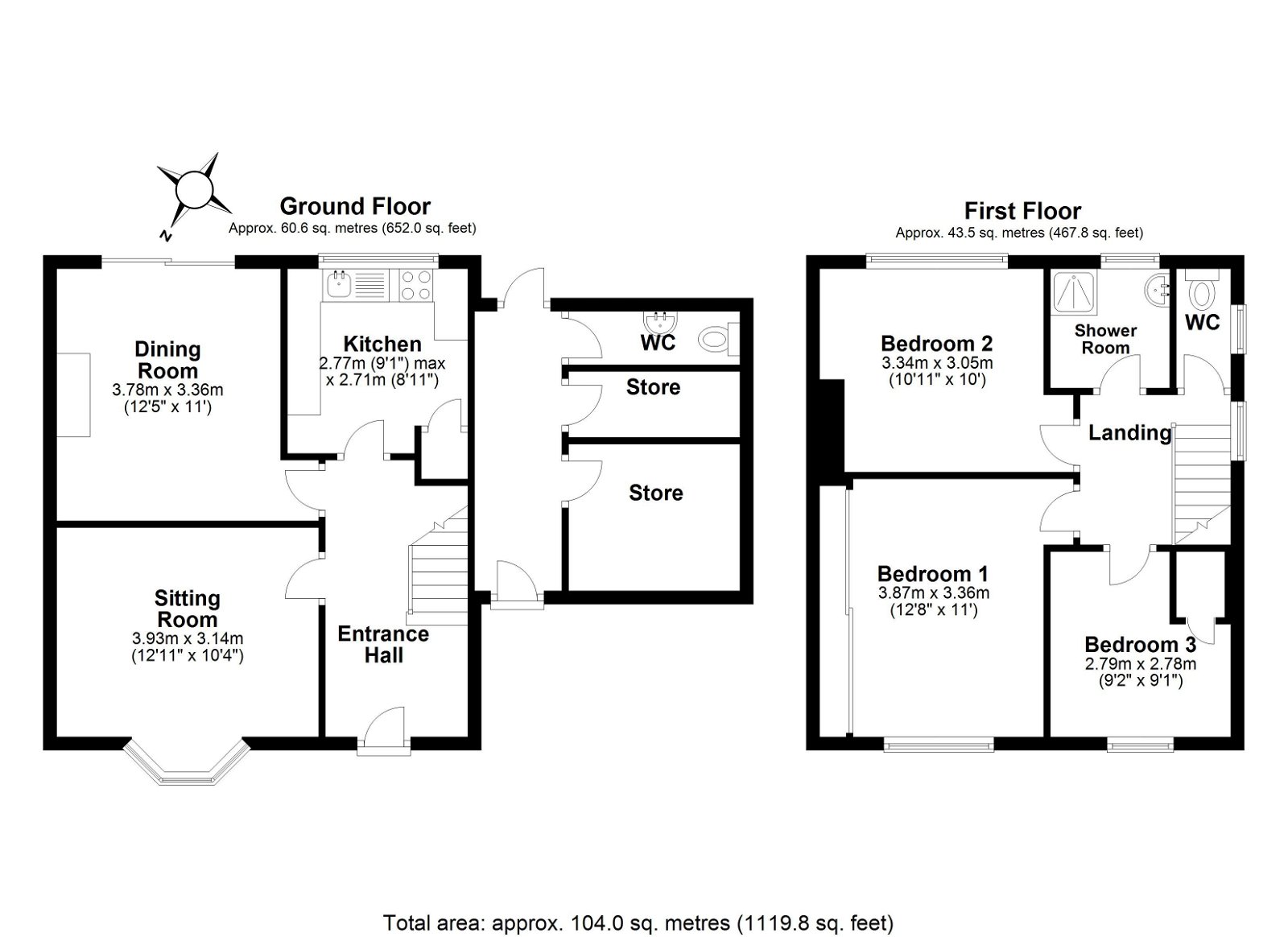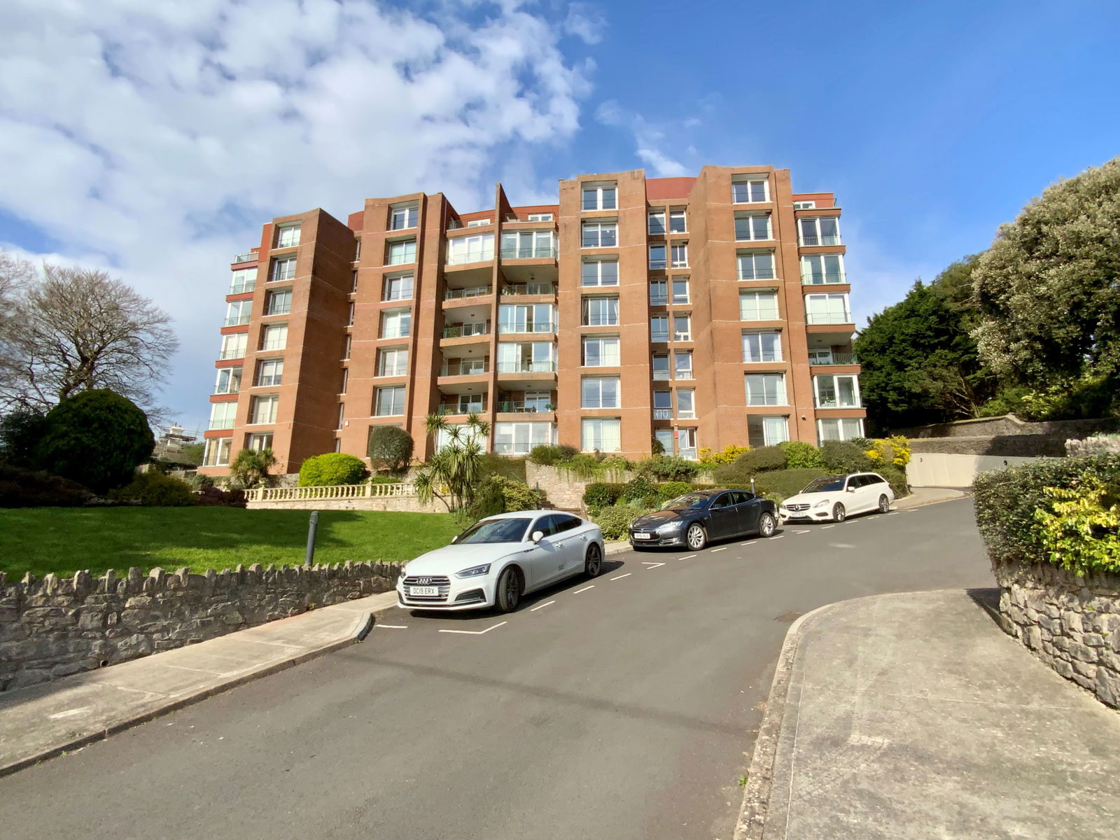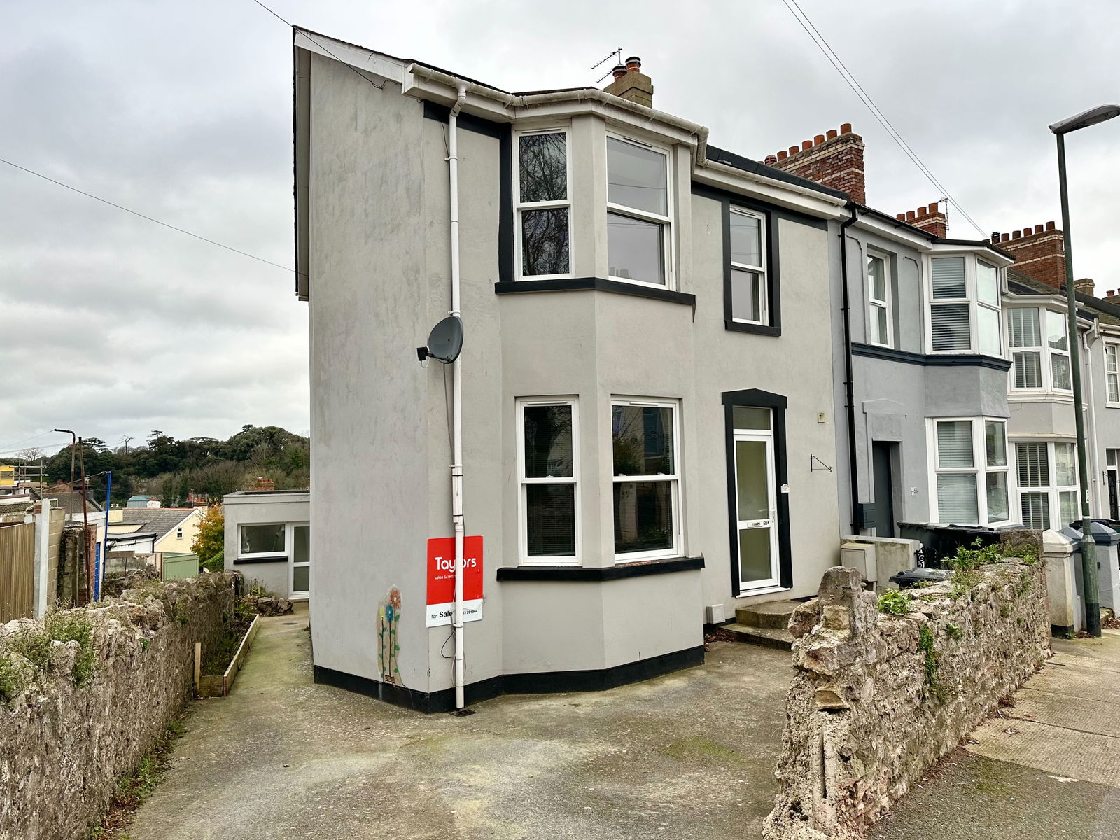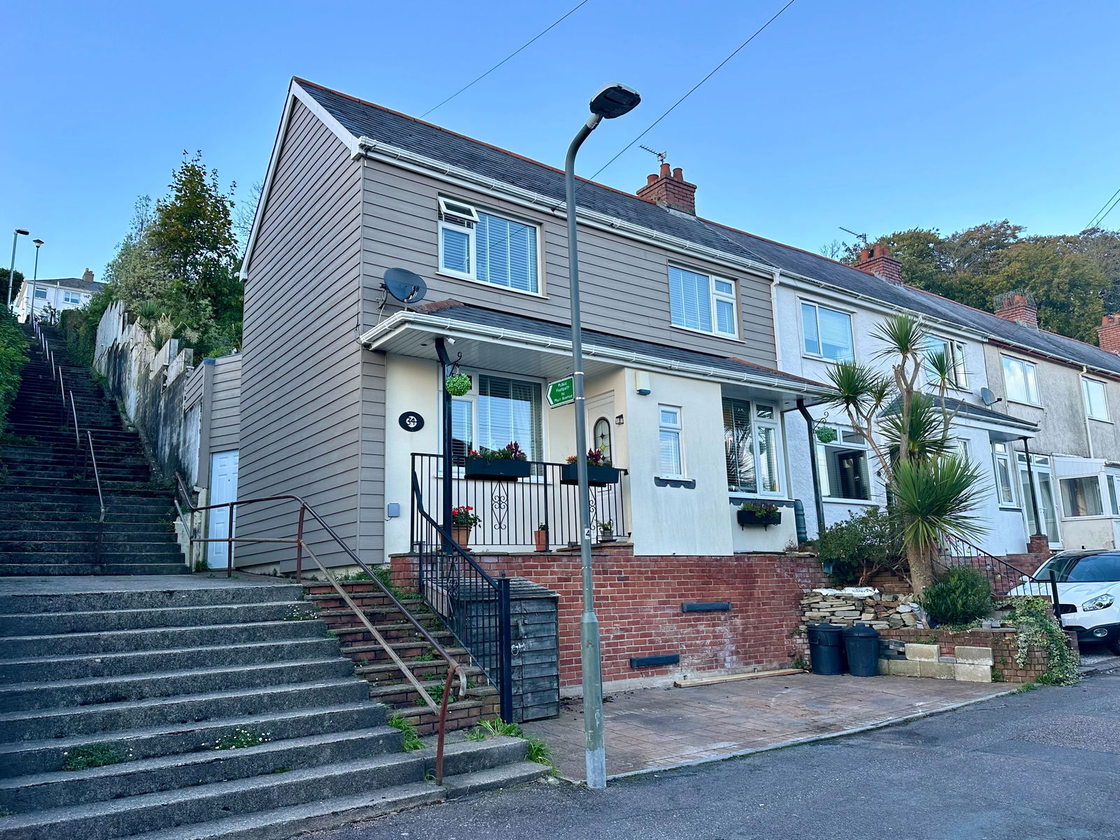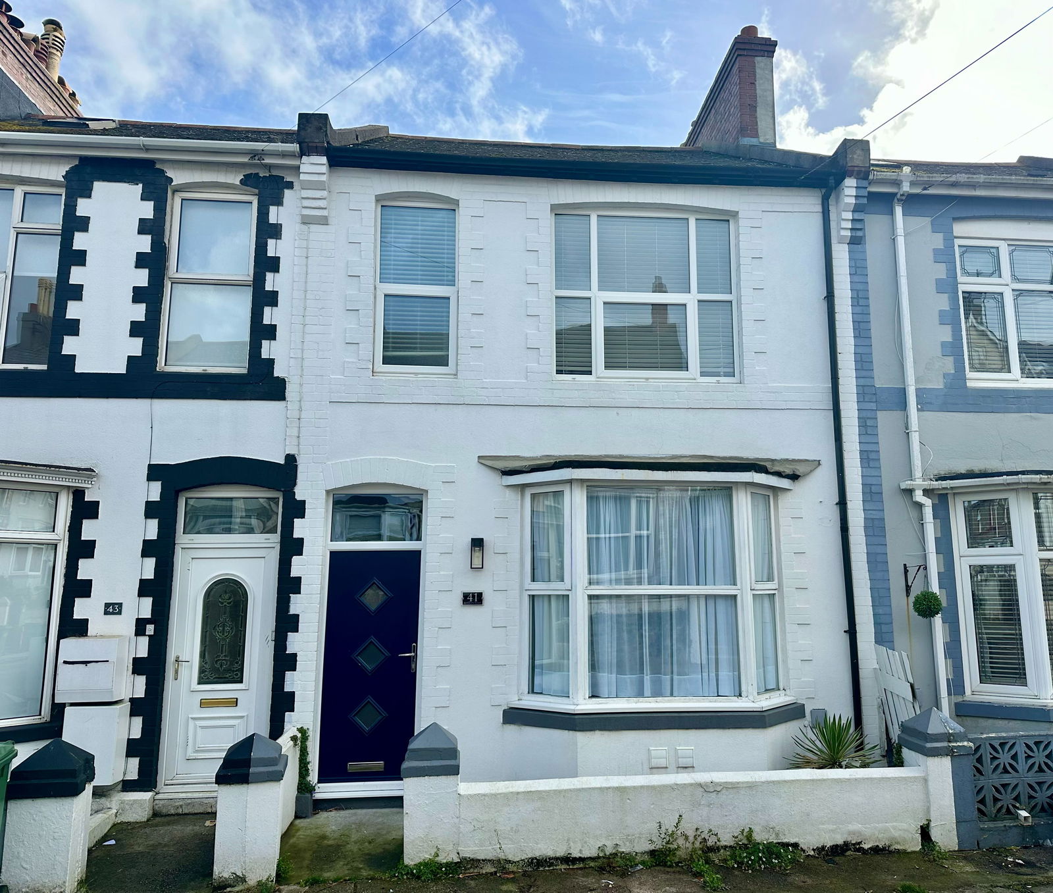Stanbury Road, Torquay, TQ2 7LL
Price £275,000
3 Bedroom
Semi-Detached House
Overview
3 Bedroom Semi-Detached House for sale in Stanbury Road, Torquay, TQ2 7LL
Located in the sought after area of Shiphay and convenient for local schools, bus routes and access to the Devon Link Road is this charming bay fronted three bedroom semi detached house. This property would create the perfect family home with all the connections and amenities on the doorstep. The accommodation arranged over two levels with the ground floor comprising a lounge, dining room, kitchen along with an outside WC and storage cupboards which are now enclosed with access from the property. On the first floor are three good size bedrooms and a family wet room. The property also benefits from well maintained front and rear gardens.
Key Features:
- 3 BEDROOMS
- SEMI DETACHED HOUSE
- FRONT AND REAR GARDENS
- TWO RECEPTIONS
- POPULAR SHIPHAY LOCATION
Entrance hallway.
A welcoming entrance hallway with a UPVC door with frosted double glazed windows panels to the front aspect. Carpeted stairs leading to the first floor. Dado rails. Carpeted floor. Storage cupboard under the stairs housing the gas and electric meters. Radiator. Doors to:-
Lounge. 3.92m x 3.65m max
A bright and airy lounge with a double glazed bay window to the front aspect enjoying a view over the front garden. Ceiling coving and carpeted flooring. Gas fire and radiator.
Dining room. 3.77m x 3.39m max
A great size room with ample space for a good size family dining table. Gas fireplace with tiled surround and hearth and wooden mantle. Carpeted flooring and ceiling coving. Radiator. Traditional serving hatch to the kitchen. Double glazed patio doors leading out into the rear garden. Cupboards and shelving built in to each side of the chimney breast.
Kitchen. 2.77m x 2.86m max
Fitted with a matching range of wall and floor mounted units comprising cupboards and drawers. Square edge work surfaces with inset one bowl stainless steel sink unit with mixer tap. Tiled splash backs and tiled walls. Fitted electric oven and fitted electric hob. Integrated slim line dishwasher. Space for a washing machine. Built in pantry with storage cupboards matching the kitchen set and matching work surface. Gas combination boiler. Serving hatch to dinning room. Wood effect hard flooring and ceiling coving. Double glazed window to rear aspect overlooking the garden along with a double glazed door leading to:-
Outside storage.
Three storage cupboards one of which one provides a downstairs W/C fitted with a two piece white suite comprising a hand wash basin and push button WC. The following two cupboards provide shelved storage space, both with power and lighting. The largest storage cupboard also has space and plumbing for a washing machine and tumble dryer. The outside storage and W/C are linked by a covered area with hard flooring. The covered area not only provides dry secure access to the cupboards but also has double glazed doors to the front and rear entrances.
First floor landing.
A bright landing with a double glazed window to the side aspect. Access hatch to loft space. Carpeted flooring and ceiling coving. Dado rails. Doors to:-
Bedroom 1. 3.85m x 3.32m max (to rear of fitted wardrobes).
A bright and airy bedroom with a double glazed window to the front aspect enjoying distant views over Shiphay and the surrounding area. Fitted wardrobes providing shelved and hanging storage space with mirror fronted sliding doors. Carpeted flooring. Radiator.
Bedroom 2. 3.35 x 3.05 max (to rear of wardrobe).
A good size double bedroom with a double glazed window to the rear aspect overlooking the rear garden. Ample space for a wardrobe which the vendor will be looking to leave behind and space for drawers. Ceiling coving and carpeted flooring. Built in storage cupboard proving handy shelved storage space. Radiator.
Bedroom 3. 2.79m x 2.78m max
A fair size single bedroom with a double glazed window to the front aspect. Built in wardrobe space providing handy hanging storage space. Carpeted flooring. Radiator.
Ample space for other bedroom furniture.
W/C.
Separate WC to the wet room with a double glazed frosted window to the side aspect. Hard flooring and partly tiled walls.
Shower wet room.
Fitted with a pedestal hand wash basin with mixer tap and mains shower. Hard wet room type flooring with drainage built in. UPVC panelled walls. Frosted double glazed window to the rear aspect.
Outside.
To the front of the property is a well maintained front garden laid mostly to lawn and stone chippings. To the rear of the property is a great size garden with two sunny decked patio’s along with a large level area laid to lawn with raised planting boarders. Within the garden there is also a fair size greenhouse and wooden shed along with an another cover storage area. The vendor has also planted a small plum and apple tree in the side boarder. There is an out door tap to the front and rear of the property as well as an outdoor electric socket in the rear garden.
AGENTS NOTES These details are meant as a guide only. Any mention of planning permission, loft rooms, extensions etc, does not imply they have all the necessary consents, building control etc. Photographs, measurements, floorplans are also for guidance only and are not necessarily to scale or indicative of size or items included in the sale. Commentary regarding length of lease, maintenance charges etc is based on information supplied to us and may have changed. We recommend you make your own enquiries via your legal representative over any matters that concern you prior to agreeing to purchase.
Important information
This is a Freehold property.
This Council Tax band for this property is: B
