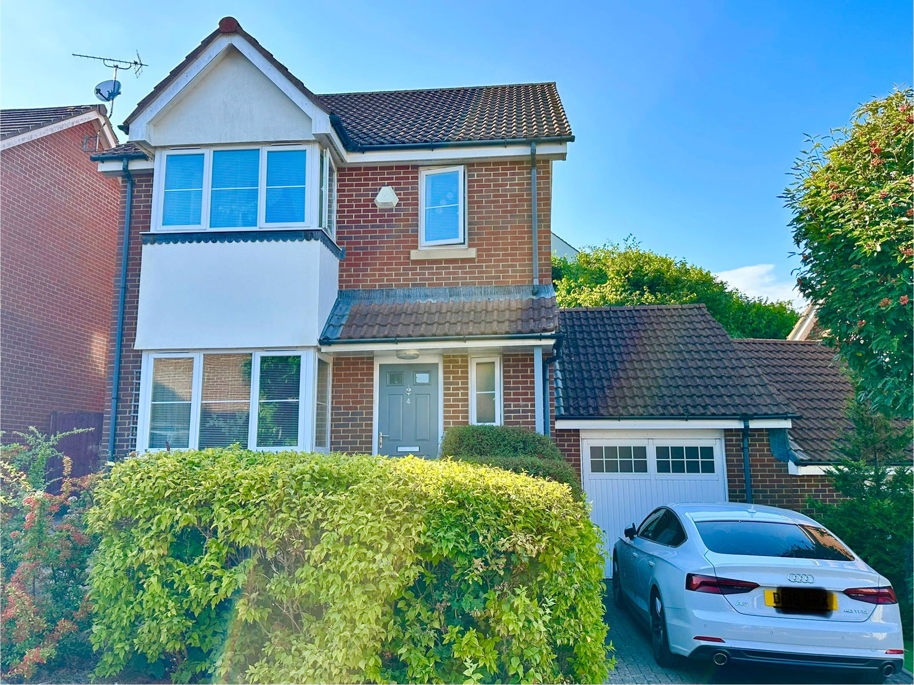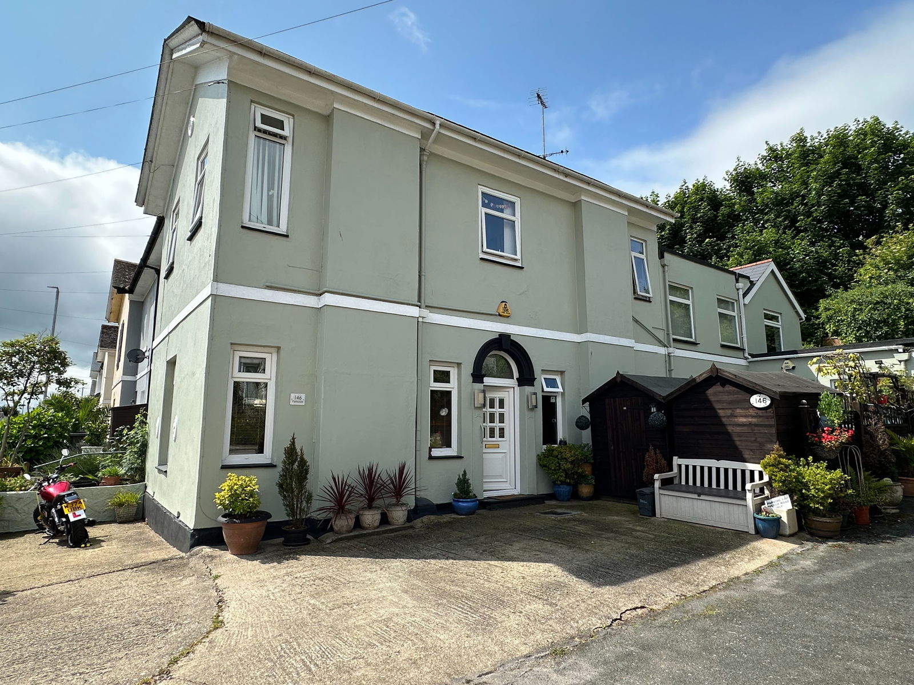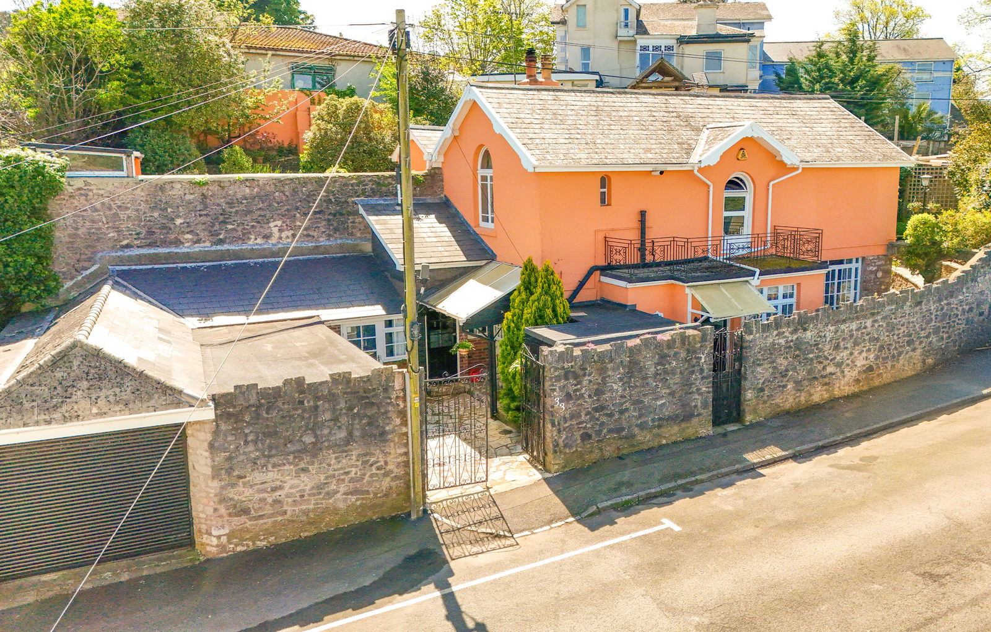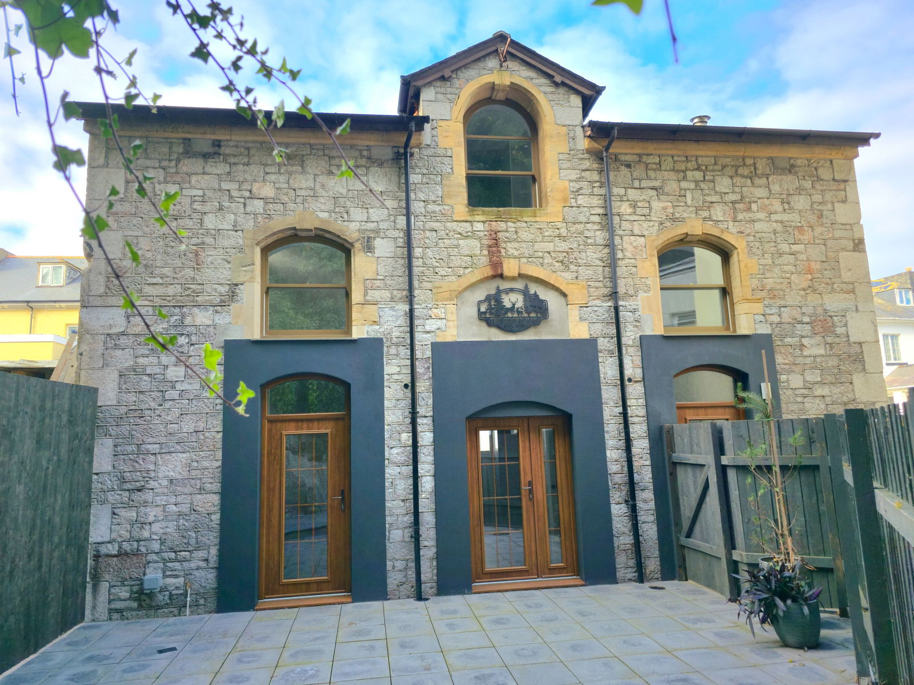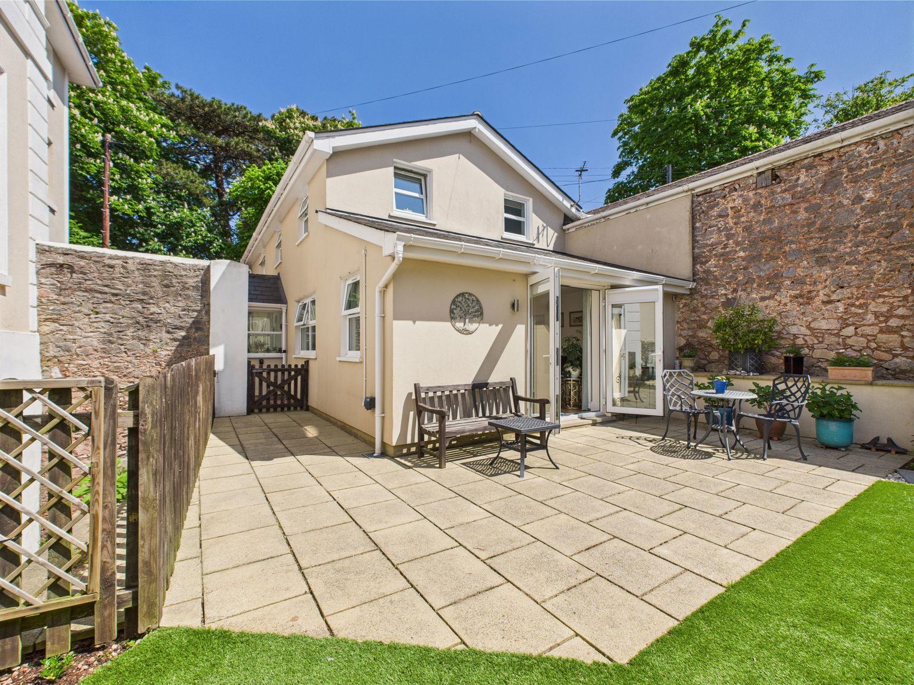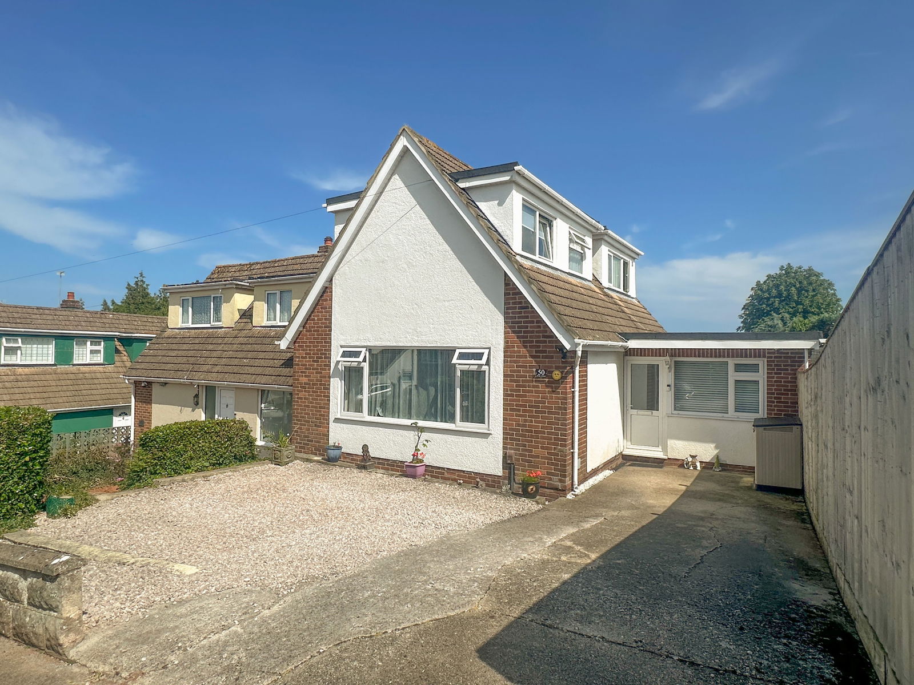
Located within a quiet residential part of the popular Willows area and within close proximity to local shops, schools and transport links is this spacious 5 - 6 bedroom detached house. The property is well positioned to be within a short walk of the Willows retail Park but also only a short drive away from Torbay hospital, the local grammar schools and the main link roads. The versatile, well presented accommodation is arranged over two floors with the ground floor comprising a lounge, conservatory, kitchen, a downstairs bedroom, shower room, downstairs toilet and another versatile room that could be used as dining room or another bedroom. On the first floor is a family bathroom and four bedrooms with the master bedroom accompanied by an en suite. The property has a driveway providing off road parking for three cars and the benefit of a well maintained level garden at the rear. A viewing is highly recommended!
St. Lukes Road South, Torquay, Tq2 5nz
St. Lukes Road South, Torquay, TQ2 5NZ




