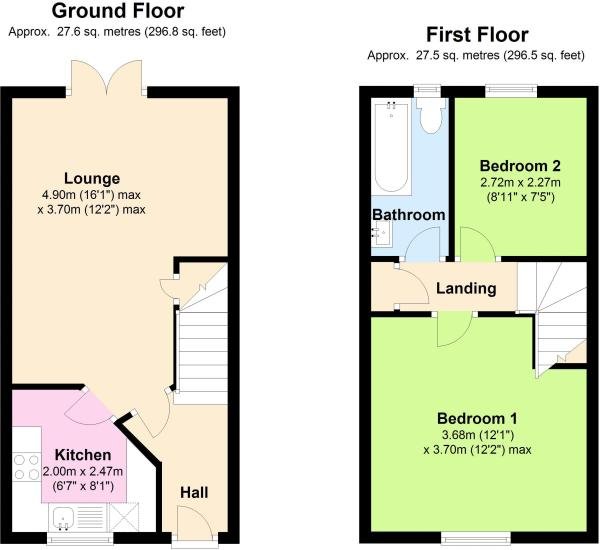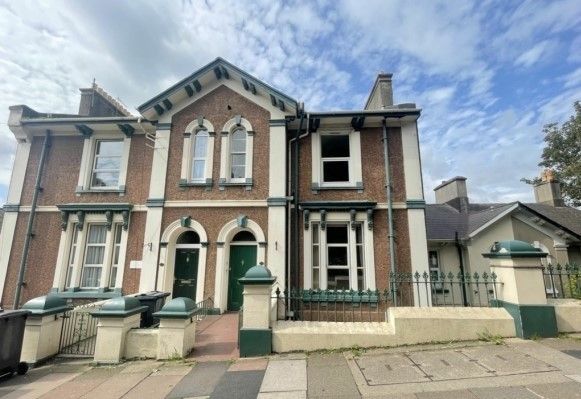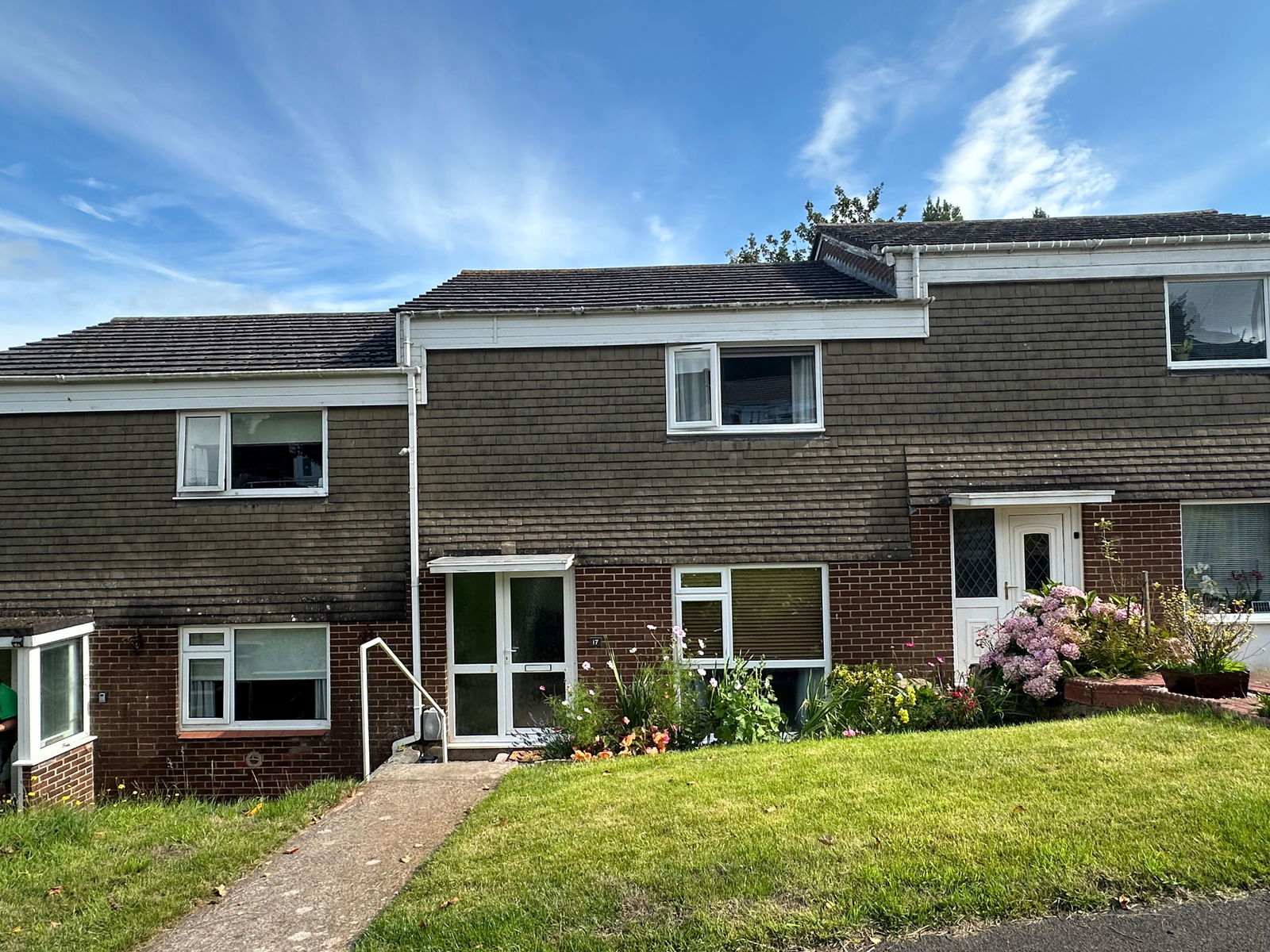St. Kitts Close, Torquay, TQ2 7GD
Price £200,000
2 Bedroom
Terraced House
Overview
2 Bedroom Terraced House for sale in St. Kitts Close, Torquay, TQ2 7GD
Taylors are pleased to offer this superb two bedroom mid linked house tucked away within a cul-de-sac location in the Willows area of Torquay. The property is well presented having a lounge/diner with double glazed French doors leading to the rear garden which backs onto a small local woodland offering a good degree of privacy. There is also a kitchen to the ground floor with built-in oven and hob whilst upstairs there are two good size bedrooms plus a white bathroom suite all with double glazing and central heating. Parking is provided by a tandem parking space allowing room for two vehicles off road. This will make an ideal first time purchase, buy to let or lock up and leave property and we strongly recommend an early viewing for this keenly priced property.
Key Features:
- TWO BEDROOM HOUSE
- MID LINKED
- DOUBLE GLAZED AND CENTRALLY HEATED
- GARDENS
- PARKING FOR TWO CARS
- CUL-DE-SAC
- VACANT
Main Description
Taylors are pleased to offer this superb two bedroom mid linked house tucked away within a cul-de-sac location in the Willows area of Torquay. The property is well presented having a lounge/diner with double glazed French doors leading to the rear garden which backs onto a small local woodland offering a good degree of privacy. There is also a kitchen to the ground floor with built-in oven and hob whilst upstairs there are two good size bedrooms plus a white bathroom suite all with double glazing and central heating. Parking is provided by a tandem parking space allowing room for two vehicles off road. This will make an ideal first time purchase, buy to let or lock up and leave property and we strongly recommend an early viewing for this keenly priced property.
Hallway
Radiator.
Lounge/Dining Room - 5.7m x 5.1m (18'8" x 16'8") at widest points
A good sized room having ample space for a three piece suite and a four seater dining table. TV point. Radiator. Built in under stairs cupboard. Double glazed French doors overlooking and leading to the rear garden enjoying an open outlook over local woodland.
Kitchen - 4.4m x 3.2m (14'5" x 10'5") at widest points
Fitted with a range of cream wall and base units with work surface over. Built in oven and hob with extractor hood over. Double glazed window to front aspect. Part tiled walls. iMini gas boiler. Plumbing for washing machine.
Stairs To First Floor Landing
Bedroom One - 3.7m x 3.6m (12'1" x 11'9") at widest points
A good size double bedroom with double glazed window overlooking the front aspect and radiator.
Bedroom Two - 2.7m x 2.2m (8'10" x 7'2") at widest points
Another good size room with double glazed window overlooking the rear and local woodland. Radiator.
Bathroom
Fitted with a white suite comprising panel bath with electric shower and glass splash screen over, and pedestal wash hand basin. Tiled walls. Double glazed window. Radiator.
Outside
To the front is a small lawn garden with flower borders and footpath leading to the front door. Boxes for gas and electric meters.
Parking
Car park area provides to tandem space, allowing room for two vehicles to be parked off the road.
Rear Garden
The garden enjoys a private position backing onto a small area of woodland. The garden is set out over two levels with a deck area leading off from the lounge with steps to a patio area and gravel bed providing low maintenance garden.
AGENTS NOTES These details are meant as a guide only. Any mention of planning permission, loft rooms, extensions etc, does not imply they have all the necessary consents, building control etc. Photographs, measurements, floorplans are also for guidance only and are not necessarily to scale or indicative of size or items included in the sale. Commentary regarding length of lease, maintenance charges etc is based on information supplied to us and may have changed. We recommend you make your own enquiries via your legal representative over any matters that concern you prior to agreeing to purchase.
Important information
This Council Tax band for this property is: C











