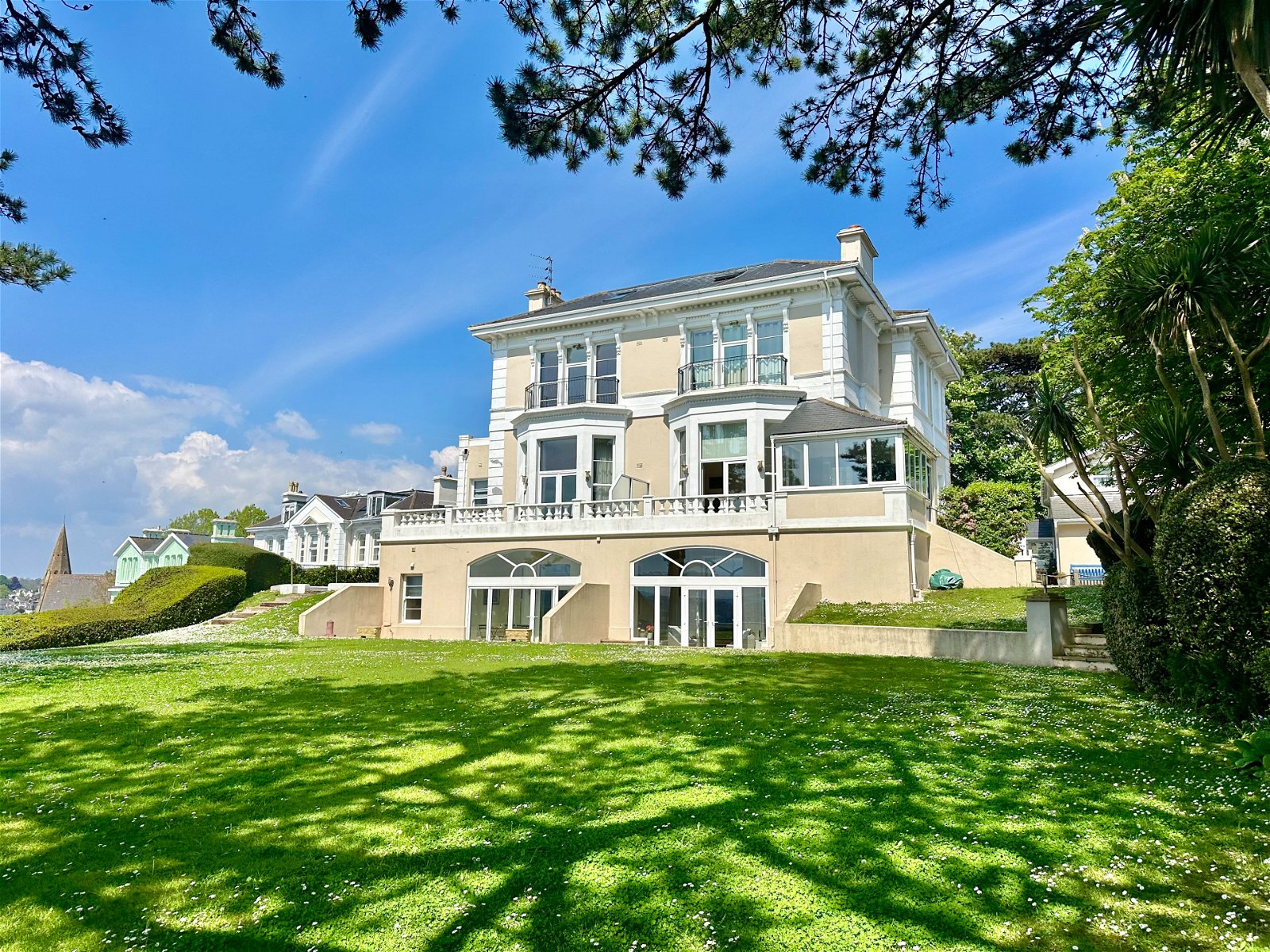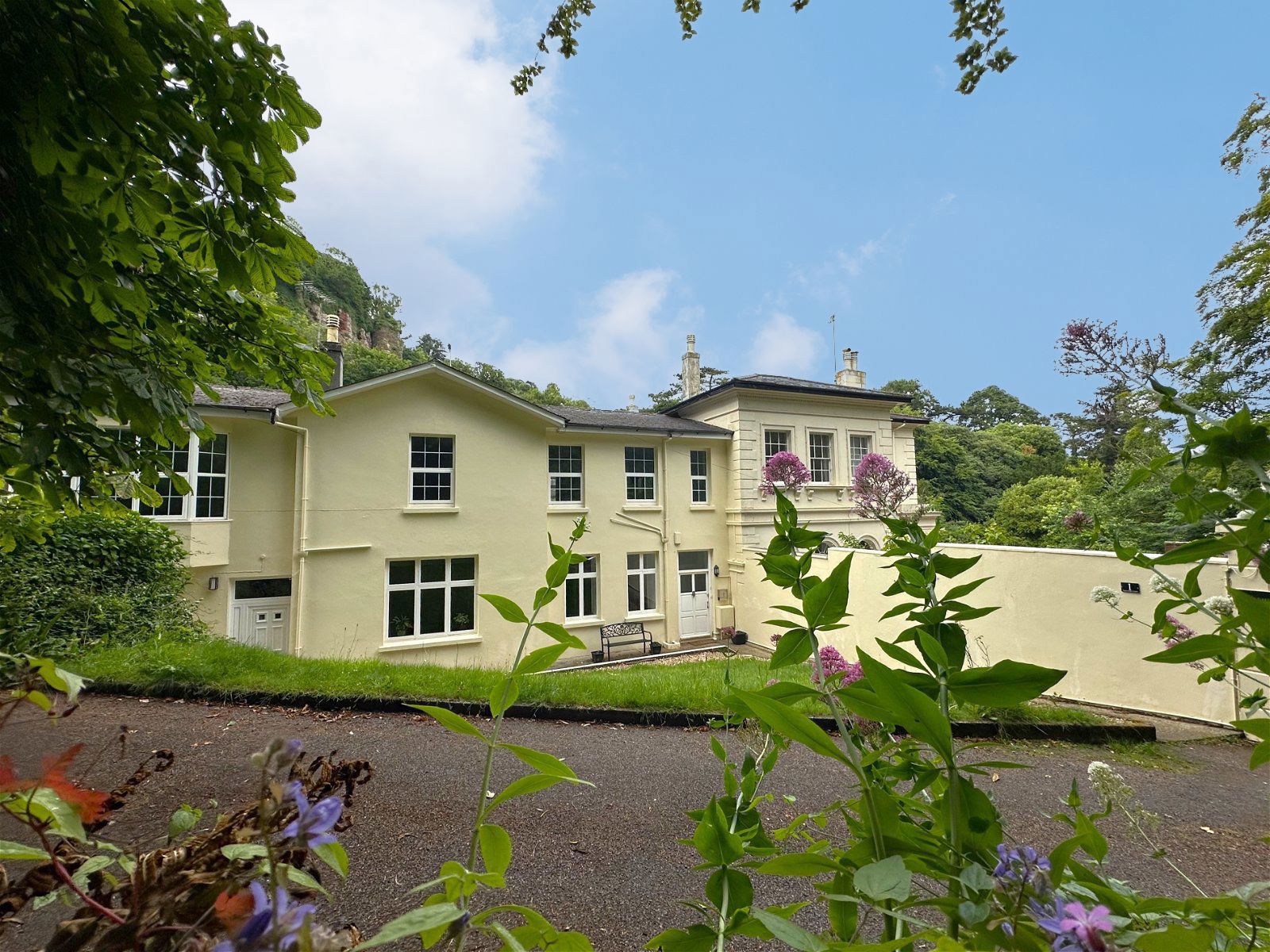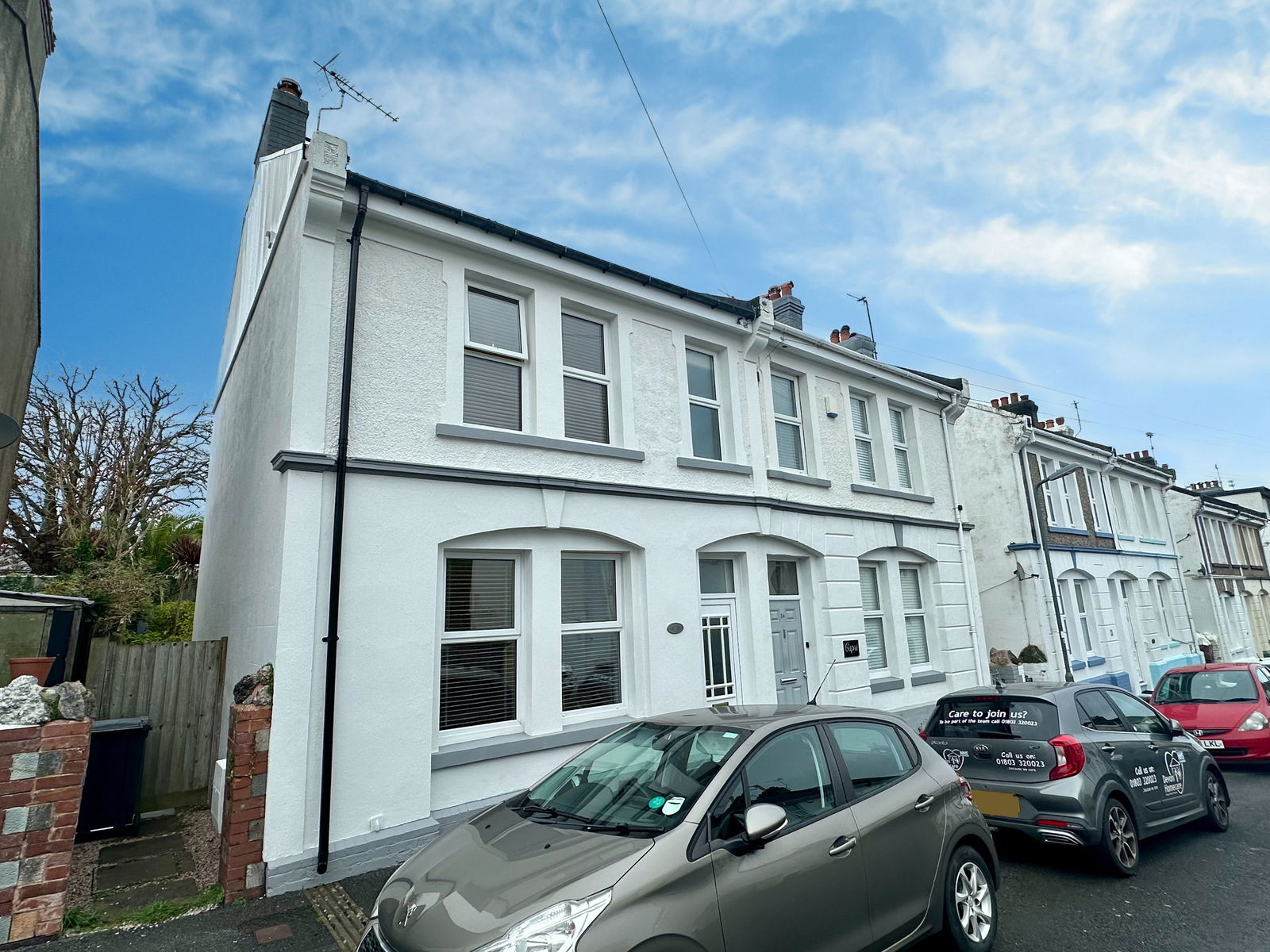Newton Road, Torquay, TQ2 7AQ
Price £350,000
3 Bedroom
Semi-Detached House
Overview
3 Bedroom Semi-Detached House for sale in Newton Road, Torquay, TQ2 7AQ
A substantial 3 bed semi detached family house well positioned being within reach of Torquay town centre, Torbay hospital and the Devon Express Way to Exeter and beyond. This extended house offers a larger lounge/diner, breakfast room, kitchen and office to ground floor with 3 good sixed bedrooms and shower room to the first floor all with central heating and double glazing. There is ample off road parking for approx. 8 cars plus a car port and large garage. The rear garden enjoys a sunny aspect and has a large patio area leading up to an equally large lawned garden. Early viewing is a must!
Key Features:
- SEMI DETACHED HOUSE
- 3 BEDROOMS
- LARGE PLOT
- EXTENDED LIVING ACCOMODATION
- GARAGE + DRIVE
- NO CHAIN
A substantial 3 bed semi detached family house well positioned being within reach of Torquay town centre, Torbay hospital and the Devon Express Way to Exeter and beyond. This extended house offers a larger lounge/diner, breakfast room, kitchen and office to ground floor with 3 good sixed bedrooms and shower room to the first floor all with central heating and double glazing. There is ample off road parking for approx. 8 cars plus a car port and large garage. The rear garden enjoys a sunny aspect and has a large patio area leading up to an equally large lawned garden. Early viewing is a must!
Hallway
A spacious hallway with under stairs recess and bench seat with storage under. Under stairs cupboard with gas and electric meter and trip switch fuse box. Double glazed front door.
Lounge - 4.7m x 3.8m (15'5" x 12'5")
Polished limestone decorative fireplace with inset cool effect gas fire. Double glazed window. 3 wall light points. Radiator. TV point.
Dining Area - 3.7m x 3.3m (12'1" x 10'9")
A generous room with space for 6-8 seater table with radiator and Double glazed patio doors out to rear gardens. Door to breakfast room.
Kitchen - 3.9m x 2.5m (12'9" x 8'2")
Fitted with a range of white gloss wall and units with black granite effect wash sink. Built 4 burner Baumatic gas hob with cooker hood oven. Washer/Dryer. Built in refrigerator and. 1 1/2 sink drain stainless steel sink unit with flexible tap. Built in double oven and grill and also stainless steel microwaves. Under cabinet lighting. Part tiled walls. Double glazed windows and door to rear garden.
Office/ Store - 2.5m x 1.6m (8'2" x 5'2")
Ideal as an office for those working from home or could be used as a store room. Double glazed window. Phone point.
Breakfast Room - 2.5m x 2.2m (8'2" x 7'2")
Space for 4 seater table open to kitchen. Double glazed windows. Radiator. Door to dining area.
Landing
Double glazed window. Access to loft space which could be converted into extra living accommodation. Doors to:-
Bedroom One - 4.9m x 2.8m (16'0" x 9'2")
A large double room with double glazing bay window to the front. 2 radiators. Spotlights to ceiling. Two built in wardrobes.
Bedroom Two - 3.6m x 3m (11'9" x 9'10")
Another double room with double glazed windows to the rear garden and an outlook to fields. Two built in wardrobes. Radiator.
Bedroom Three - 2.4m x 2.2m (7'10" x 7'2")
A generous single room with double glazed window and radiator.
Shower Room
Step in shower room area with glass screens and chrome shower fitment. Wash basin. Push button W/C with dual flush. Double glazed window. Ladder radiator. A bath could be installed as was the original layout.
Garage - 4.7m x 3.6m (15'5" x 11'9")
A good sized garage with power and lighting. Gas boiler for heating and hot water. Cold tap.
Car port - 4.2m x 3.4m (13'9" x 11'1")
Gate to rear garden
AGENTS NOTES These details are meant as a guide only. Any mention of planning permission, loft rooms, extensions etc, does not imply they have all the necessary consents, building control etc. Photographs, measurements, floorplans are also for guidance only and are not necessarily to scale or indicative of size or items included in the sale. Commentary regarding length of lease, maintenance charges etc is based on information supplied to us and may have changed. We recommend you make your own enquiries via your legal representative over any matters that concern you prior to agreeing to purchase.
Important information
This Council Tax band for this property is: D
Bushmead Avenue, Kingskerswell, Newton Abbot, Tq12 5en
Bushmead Avenue, Kingskerswell, Newton Abbot, TQ12 5EN









