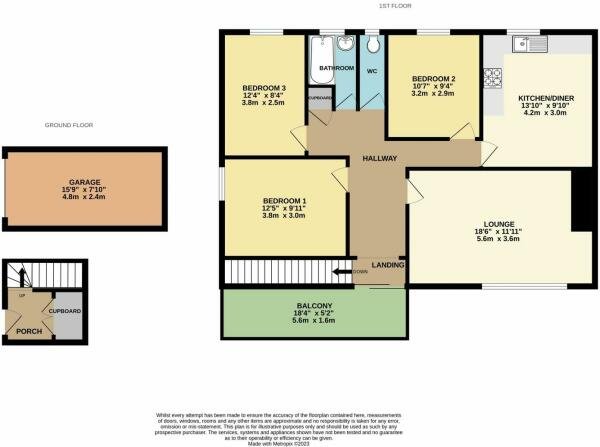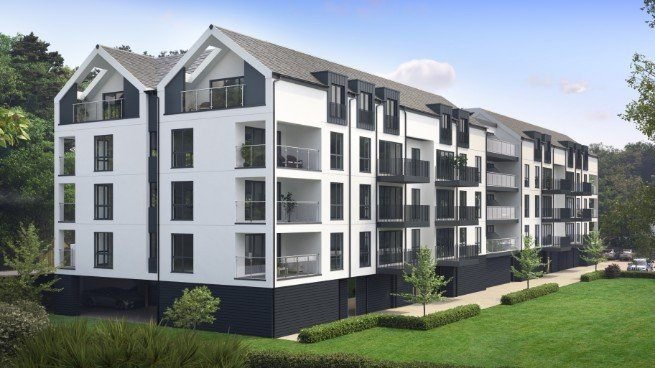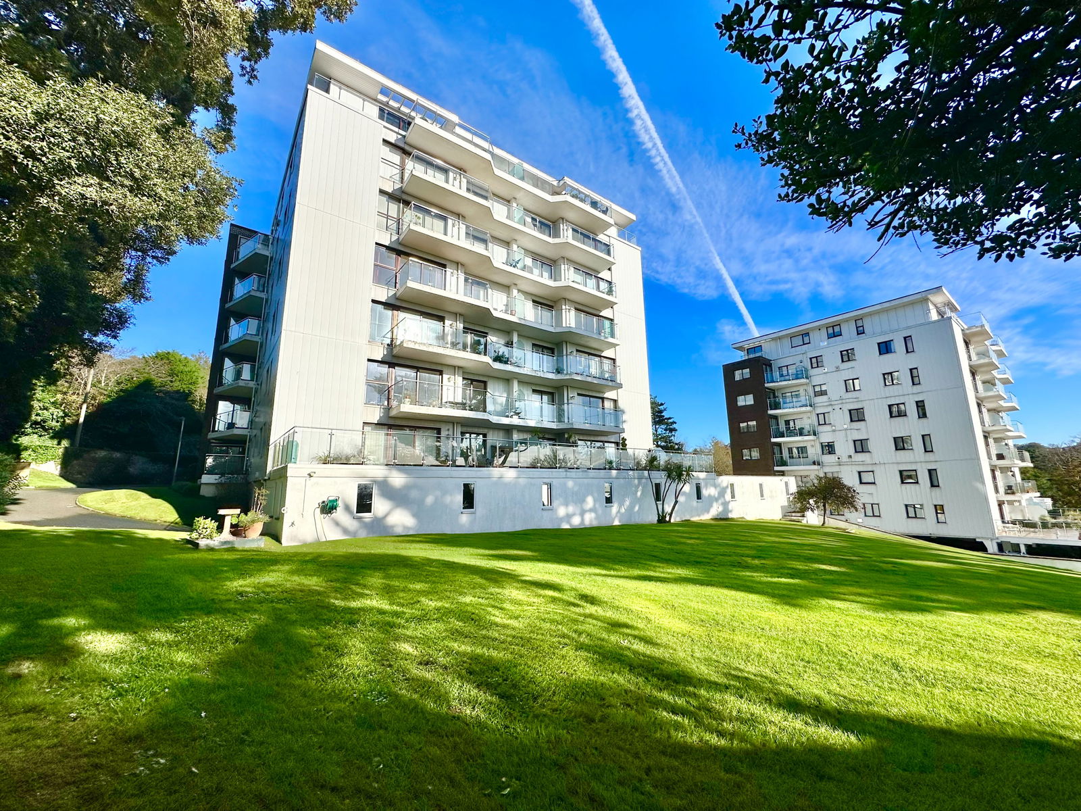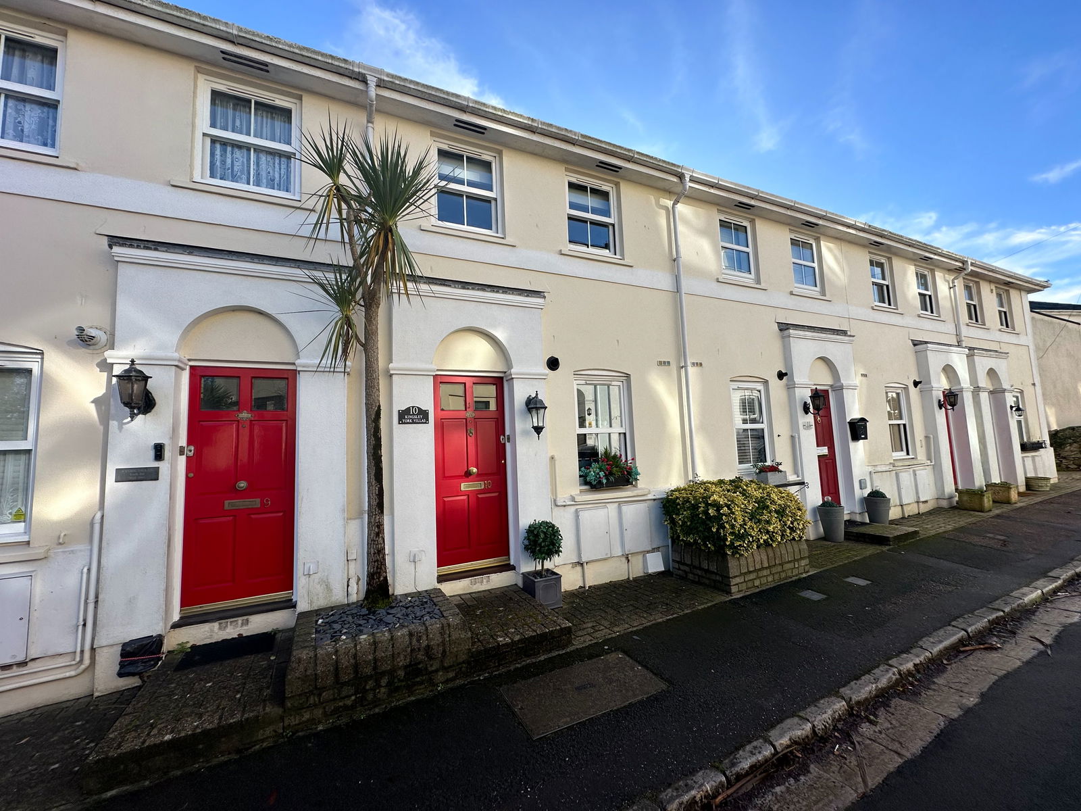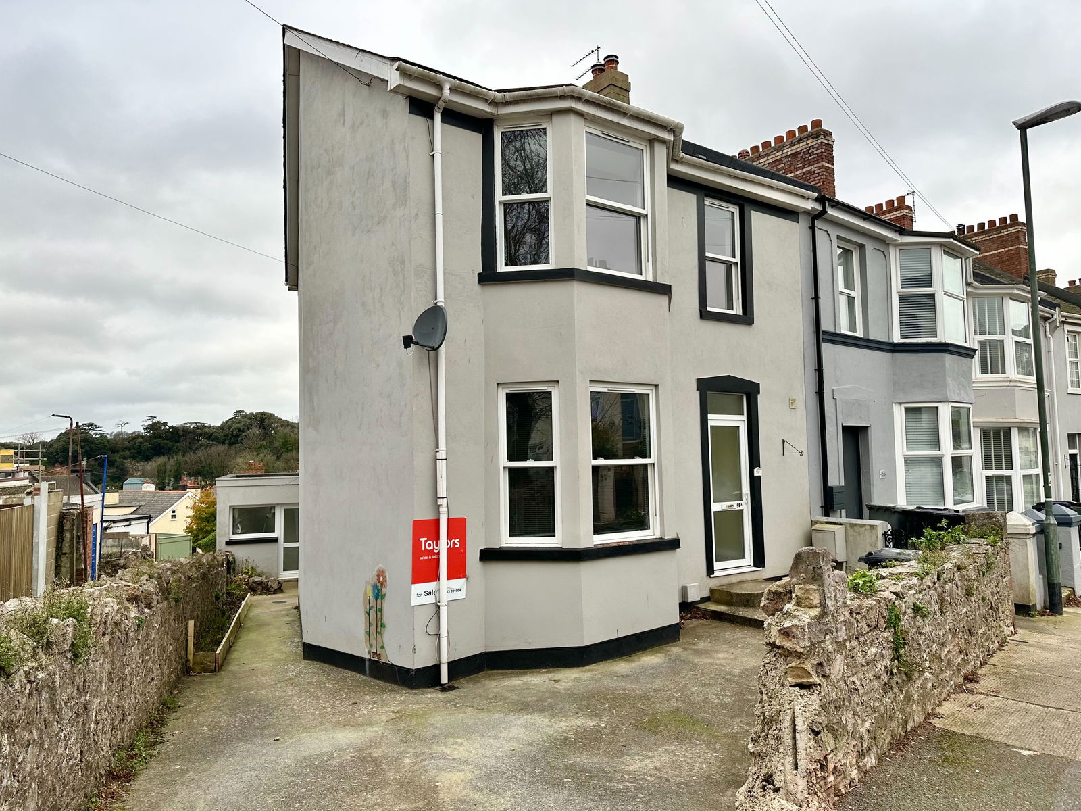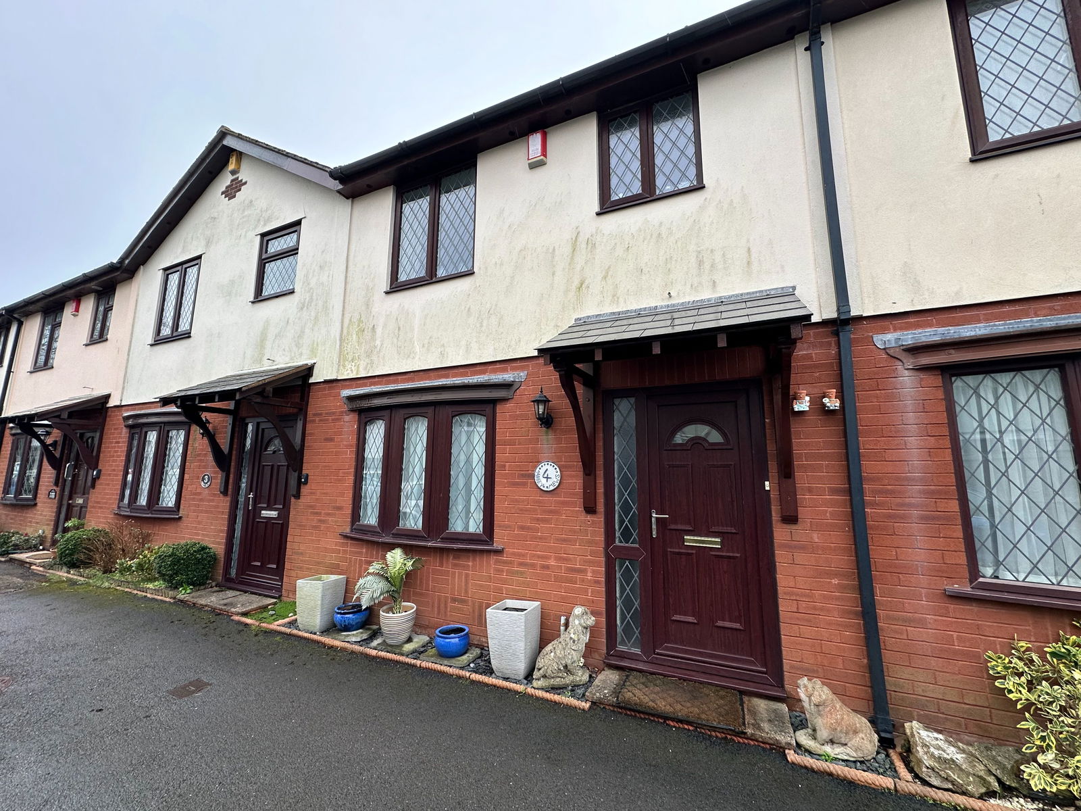Ashfield Road, Torquay, TQ2 6HH
Guide Price £250,000
3 Bedroom
Flat
Overview
3 Bedroom Flat for sale in Ashfield Road, Torquay, TQ2 6HH
**GUIDE PRICE £250,000 TO £260,000**
Ashfield Court is in just the perfect setting being within a few minutes walk of local shops in Cockington and also Walnut Road with the sea front a 5-8 minute walk away!
This 3 bedroom first floor flat is in immaculate order throughout and offer spacious, well planned accommodation. The lounge is well proportioned and enjoys a wonderful open outlook across Torquay towards St. Marychurch. There is a large kitchen/diner, 3 double bedrooms plus a separate bathroom and wc all with double glazing and central heating. Off the hallway is access to a private sun balcony which also has superb open views across Torquay. This flat has a garage with parking space in front. The development comprises of only 4 flats and there are good sized communal gardens. Keenly priced with motivated sellers, we strongly recommend an early viewing.
Key Features:
- Purpose Built Flat
- 3 Double Bedrooms
- Open Views
- Double Glazed & Central heating
- Immaculate Throughout
- Garage
- Communal Gardens
Main Description
**GUIDE PRICE £250,000 TO £260,000**
Ashfield Court is in just the perfect setting being within a few minutes walk of local shops in Cockington and also Walnut Road with the sea front a 5-8 minute walk away!
This 3 bedroom first floor flat is in immaculate order throughout and offer spacious, well planned accommodation. The lounge is well proportioned and enjoys a wonderful open outlook across Torquay towards St.Marychurch. There is a large kitchen/diner, 3 double bedrooms plus a separate bathroom and wc all with double glazing and central heating. Off the hallway is access to a private sun balcony which also has superb open views across Torquay. This flat has a garage with parking space in front. The development comprises of only 4 flats and there are good sized communal gardens. Keenly priced with motivated sellers, we strongly recommend an early viewing.
Entrance Porch
A spacious reception area with a large coat/store cupboard. Meter cupboard housing modern trip switch fuse box. Double glazed window. Stair leading up to:
Hallway
A long hallway having a built in store cupboard. Digital programmer for heating and hot water. Access to loft. Radiator. Double glazed door to;
Sun Balcony
A private balcony for this flat which enjoys a sunny aspect and wide reaching views across Torquay to St.Marychurch on the horizon.
Lounge 6.0m x 3.6m
A lovely bright room with a full height double glazed picture window offering excellent open views across Torquay towards St.Marychurch and surrounds. Cast iron log burner set on a slate hearth perfect for cosy winter evenings! Radiator. Tv point. Radiator.
Kitchen/Diner 4.2m x 3.0m
A spacious kitchen/diner fitted with a range of wall and base units with wood effect countertops. Built in glass hob with concealed cooker hood over. Integrated double oven and grill. Inset stainless steel sink unit with mixer tap. Part tiled walls. Double glazed window. Wood effect flooring. Space and plumbing for washing machine and fridge/freezer. Graphite grey contemporary radiator. Ideal Logic gas boiler.
Bedroom 1 3.7m x 3.0m
A good double room with double glazed full height window with an open outlook over Torquay. Radiator. Tv point.
Bedroom 2. 3.2m x 2.8m
Another good double room with double glazed window and radiator.
Bedroom 3. 3.8m x 2.5m
Again a double room with double glazed window and radiator.
Bathroom
A white suite comprising; bath with Triton shower and glass splash screen over. Pedestal wash basin. Chrome ladder radiator. Double glazed window. Part tiled walls.
Separate W/C
A matching white we with part tiled walls and double glazed window.
Outside
There are lawned communal gardens for use by the residence mainly to 3 sides of the building. Security lighting.
Garage 4.8m x 2.4 m
A private garage with parking space to the front. Power and lighting.
Cold water tap.
Material Information
Tenure: Leasehold with approx. 945 years remaining.
Each flat holds a 1/4 share of the freehold title.
Maintenance Charge: No monthly charge. Any works are split 4 ways when needed.
The below costs are this flats quarter share of:
Building Insurance: £298.40
Window Cleaning: £7.00 every 6 weeks
Gardening: £9.50 every 3 weeks
AGENTS NOTES These details are meant as a guide only. Any mention of planning permission, loft rooms, extensions etc, does not imply they have all the necessary consents, building control etc. Photographs, measurements, floorplans are also for guidance only and are not necessarily to scale or indicative of size or items included in the sale. Commentary regarding length of lease, maintenance charges etc is based on information supplied to us and may have changed. We recommend you make your own enquiries via your legal representative over any matters that concern you prior to agreeing to purchase.
Important Information
- This is a Leasehold property.
- This Council Tax band for this property is: C
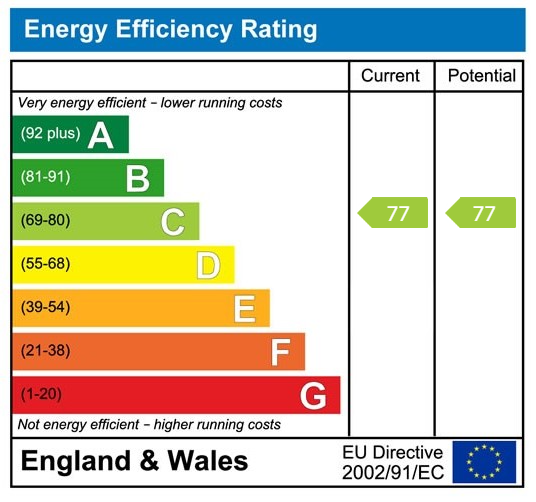
Sherwell Rise South, Torquay, Tq2 6nf
Sherwell Rise South, Torquay, TQ2 6NF
Greenway Road, St. Marychurch, Torquay, Tq1 4nj
Greenway Road, St. Marychurch, Torquay, TQ1 4NJ

