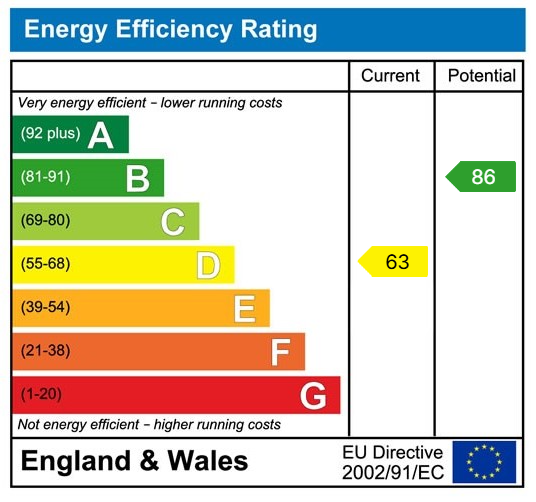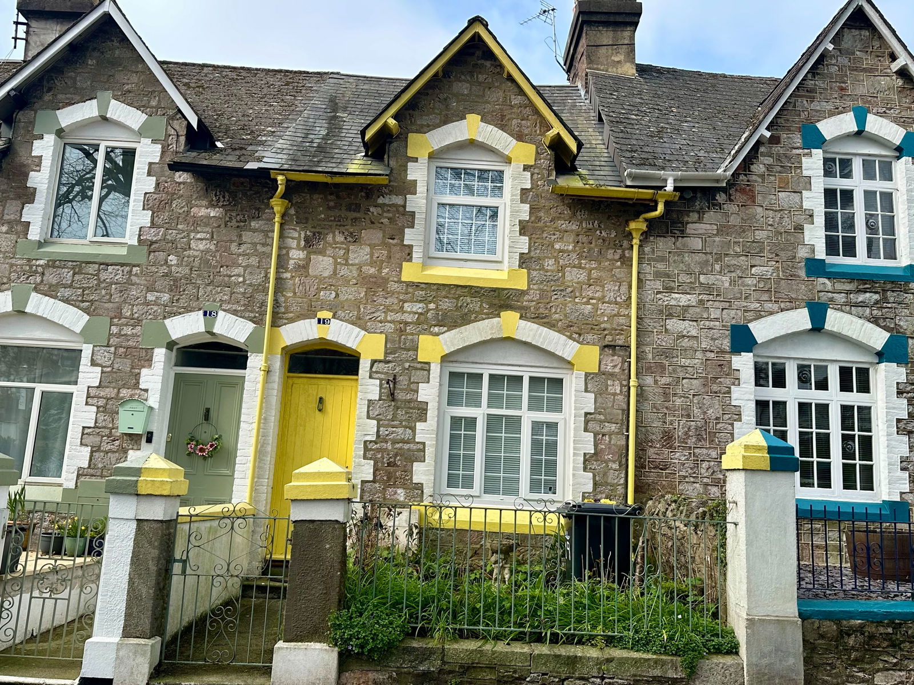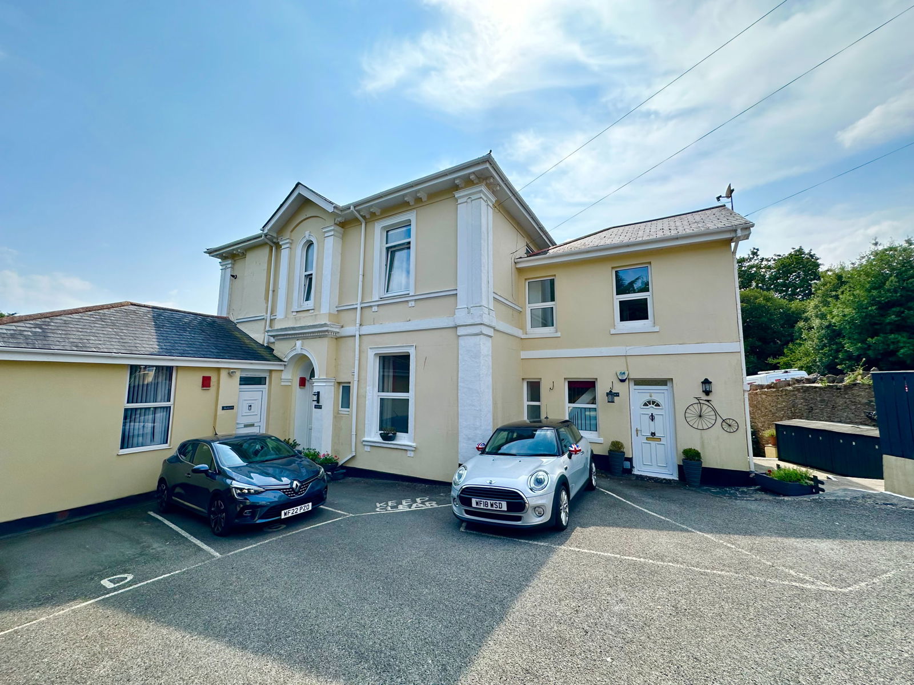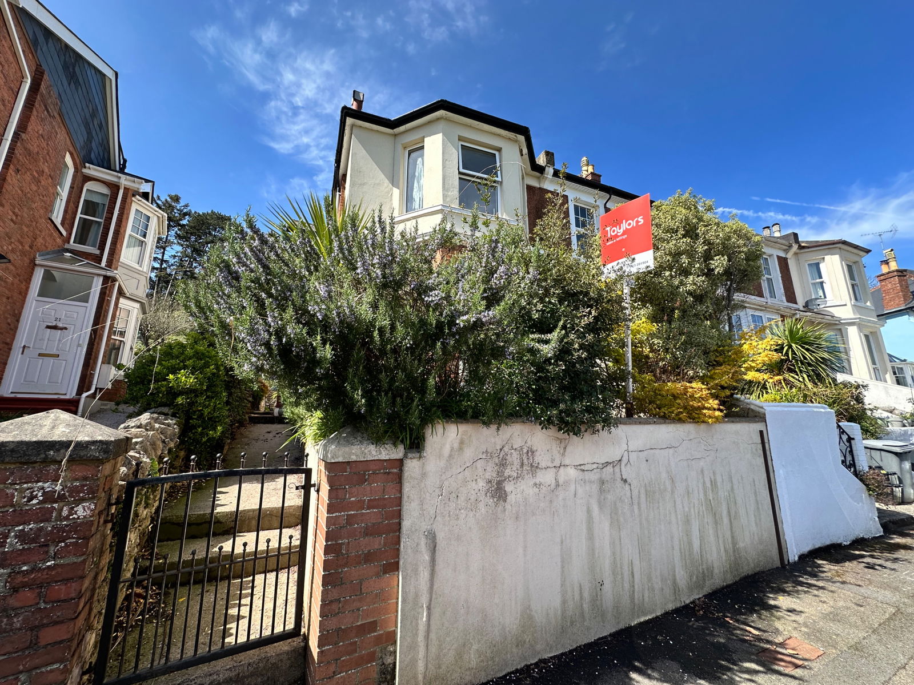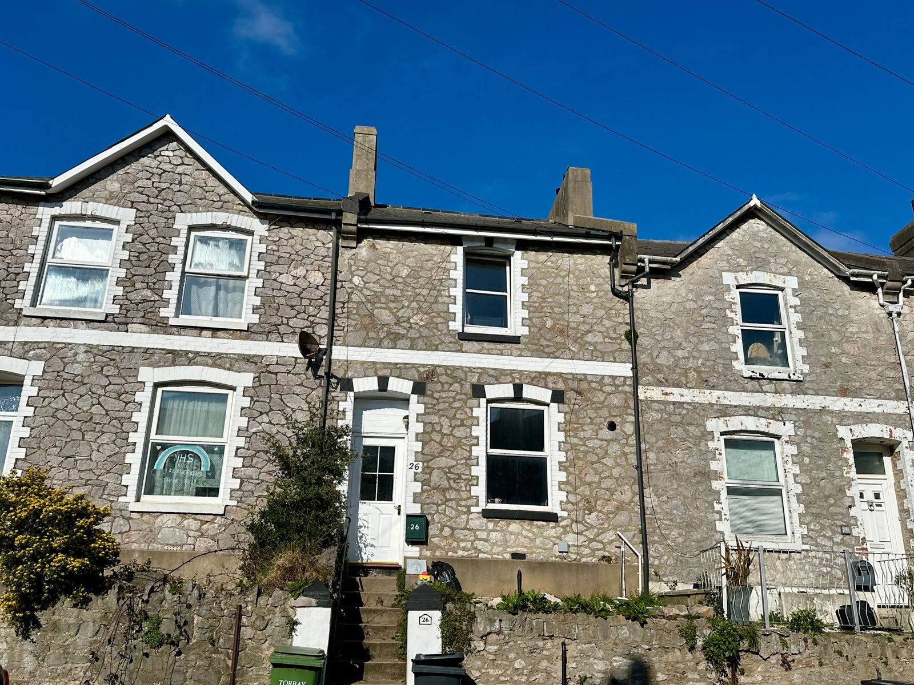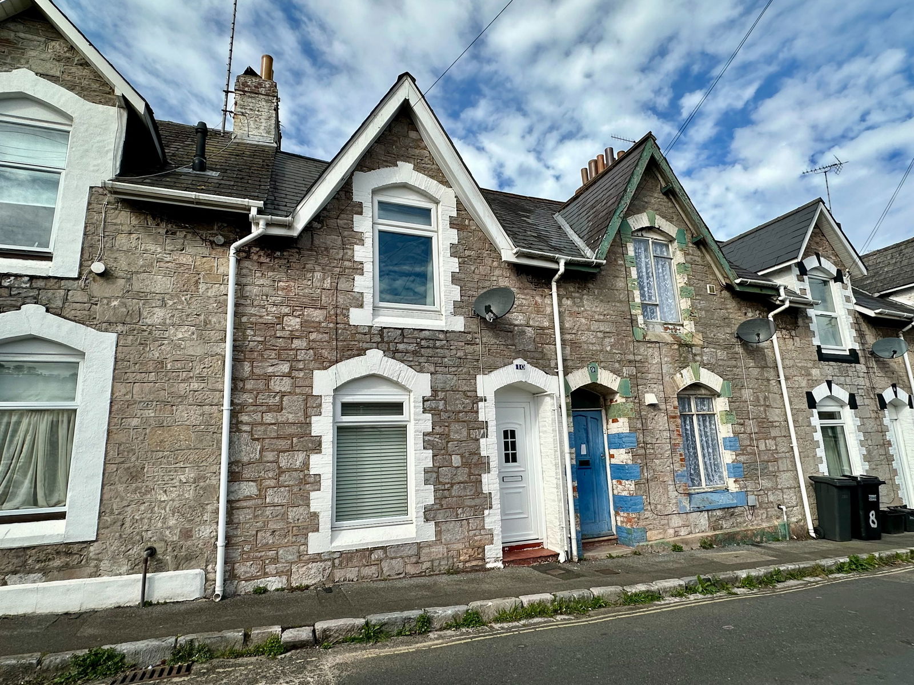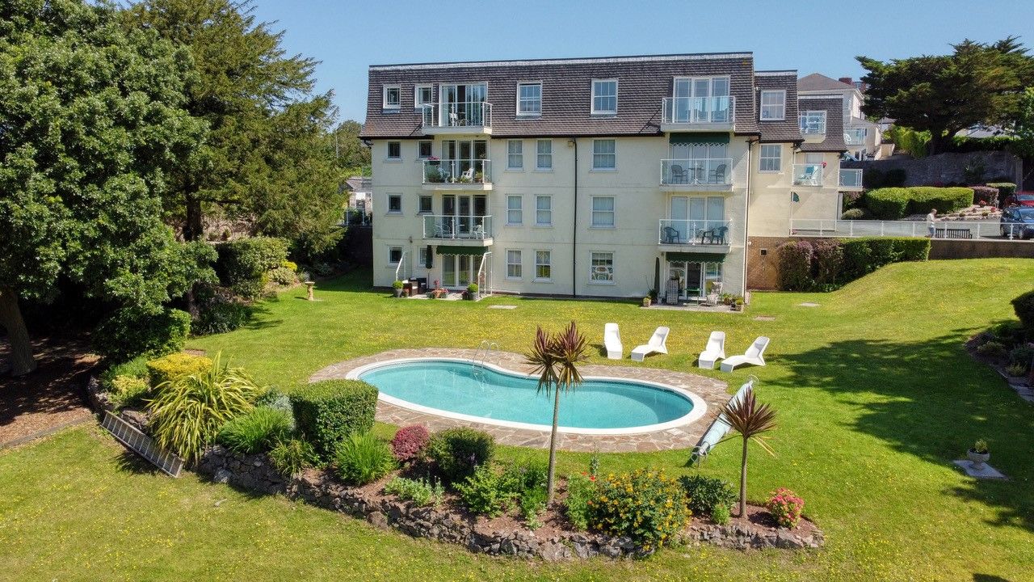Church Lane, Torquay, TQ2 5SE
Price £185,000
3 Bedroom
Terraced House
Overview
3 Bedroom Terraced House for sale in Church Lane, Torquay, TQ2 5SE
Key Features:
- COTTAGE STYLE HOUSE
- LOG BURNER
- 3 BEDS
- MID TERRACED
- BEAMED CEILINGS
- SMALL COURTYARD
Church Lane is a residential road nestled towards the outskirts of Torquay town Centre. Within easy walking distance are the shops, seafront, restaurants, coffee shops and wine bars plus there is good access to the Link Road and train station at Torre taking you to Newton Abbott, Exeter and beyond. This three bedroom mid terraced cottage style house has a large open plan lounge/diner to the ground floor with cozy cast iron log burner and natural wood flooring. There is a modern kitchen with built-in oven and hob whilst upstairs are the three bedrooms and bathroom which is fitted with a modern white suite which all comes with double glazing and central heating. There is a small enclosed deck courtyard area and the property is being offered with vacant possession. We advise an early booking to come and savour the character of beamed ceilings, stone walls and original fireplaces!
Double glazed front door two
An exceptionally spacious lounge/diner with central staircase leading to the first floor. The lounge area has the original open fireplace with inset cast iron log burner set on marble hearth. Display plinth to one side. Double glazed window to the front aspect. Radiator. The dining area will easily accommodate a 6 to 8 seater table and comes with a custom-made banqueting table and benches. There is an original open fireplace (decorative only) plus a central heating radiator and double glazed door to the courtyard. One wall has the original exposed limestone stonework plus there are blackened beamed ceilings. Glazed double doors lead to.
Fitted with a range of white gloss wall and base units with stainless steel sink and spray/mixer tap over. Built-in BEKO oven with stainless steel gas hob and cooker hood above. Various appliance spaces and plumbing for washing machine. Double glazed window.
Access to loft
A double bedroom with double glazed window to the front and radiator.
Another double room with original cast-iron fireplace and painted mantle over. Double glazed window to the rear aspect with distant open outlook. Radiator.
A single room with double glazed window to the front aspect and built-in wardrobe. Radiator
A large bathroom with a white suite comprising shower bath with electric shower fitment and glass splash screen. Wash hand basin and low-level WC. Part tiled walls. Double glazed window. Cupboard housing Worcester gas boiler. Radiator.
To the rear is a small enclosed deck courtyard area ideal for sitting out.
On road only.
AGENTS NOTES These details are meant as a guide only. Any mention of planning permission, loft rooms, extensions etc, does not imply they have all the necessary consents, building control etc. Photographs, measurements, floorplans are also for guidance only and are not necessarily to scale or indicative of size or items included in the sale. Commentary regarding length of lease, maintenance charges etc is based on information supplied to us and may have changed. We recommend you make your own enquiries via your legal representative over any matters that concern you prior to agreeing to purchase.
Read more
Double glazed front door two
Lounge Diner - 6.9m x 5.6m (22'7" x 18'4")max (irregular shaped room)
An exceptionally spacious lounge/diner with central staircase leading to the first floor. The lounge area has the original open fireplace with inset cast iron log burner set on marble hearth. Display plinth to one side. Double glazed window to the front aspect. Radiator. The dining area will easily accommodate a 6 to 8 seater table and comes with a custom-made banqueting table and benches. There is an original open fireplace (decorative only) plus a central heating radiator and double glazed door to the courtyard. One wall has the original exposed limestone stonework plus there are blackened beamed ceilings. Glazed double doors lead to.
Kitchen - 3.6m x 2.3m (11'9" x 7'6") at widest
Fitted with a range of white gloss wall and base units with stainless steel sink and spray/mixer tap over. Built-in BEKO oven with stainless steel gas hob and cooker hood above. Various appliance spaces and plumbing for washing machine. Double glazed window.
First Floor Landing
Access to loft
Bedroom One - 3.2m x 3.1m (10'5" x 10'2") max irregular shaped room
A double bedroom with double glazed window to the front and radiator.
Bedroom Two - 3.2m x 3m (10'5" x 9'10") max
Another double room with original cast-iron fireplace and painted mantle over. Double glazed window to the rear aspect with distant open outlook. Radiator.
Bedroom Three - 3.5m x 2.4m (11'5" x 7'10") at widest irregular shape
A single room with double glazed window to the front aspect and built-in wardrobe. Radiator
Bathroom - 3.4m x 2.5m (11'1" x 8'2") at widest
A large bathroom with a white suite comprising shower bath with electric shower fitment and glass splash screen. Wash hand basin and low-level WC. Part tiled walls. Double glazed window. Cupboard housing Worcester gas boiler. Radiator.
Outside
To the rear is a small enclosed deck courtyard area ideal for sitting out.
Parking
On road only.
AGENTS NOTES These details are meant as a guide only. Any mention of planning permission, loft rooms, extensions etc, does not imply they have all the necessary consents, building control etc. Photographs, measurements, floorplans are also for guidance only and are not necessarily to scale or indicative of size or items included in the sale. Commentary regarding length of lease, maintenance charges etc is based on information supplied to us and may have changed. We recommend you make your own enquiries via your legal representative over any matters that concern you prior to agreeing to purchase.
Sorry! There are no available floor plans for this property.
