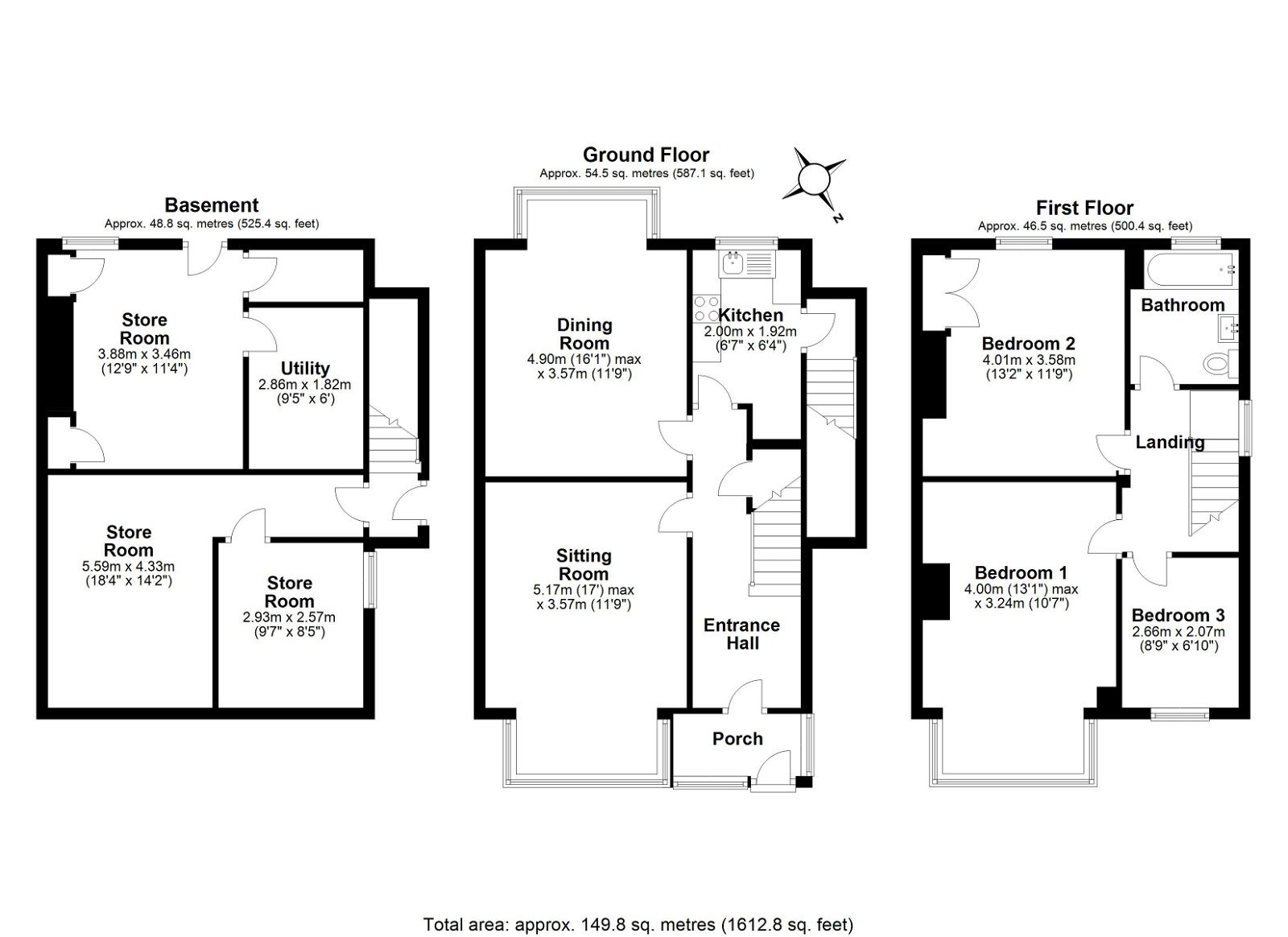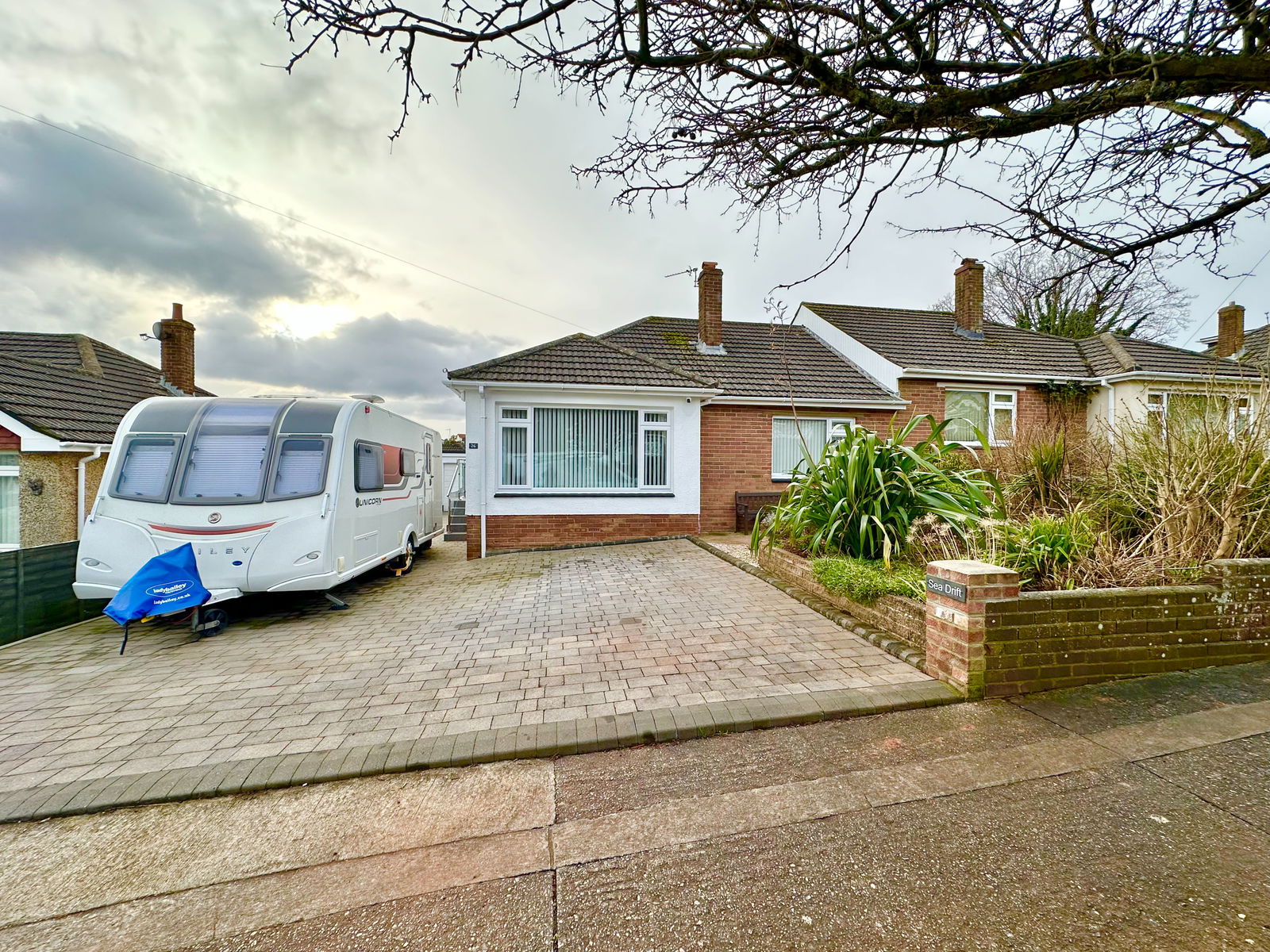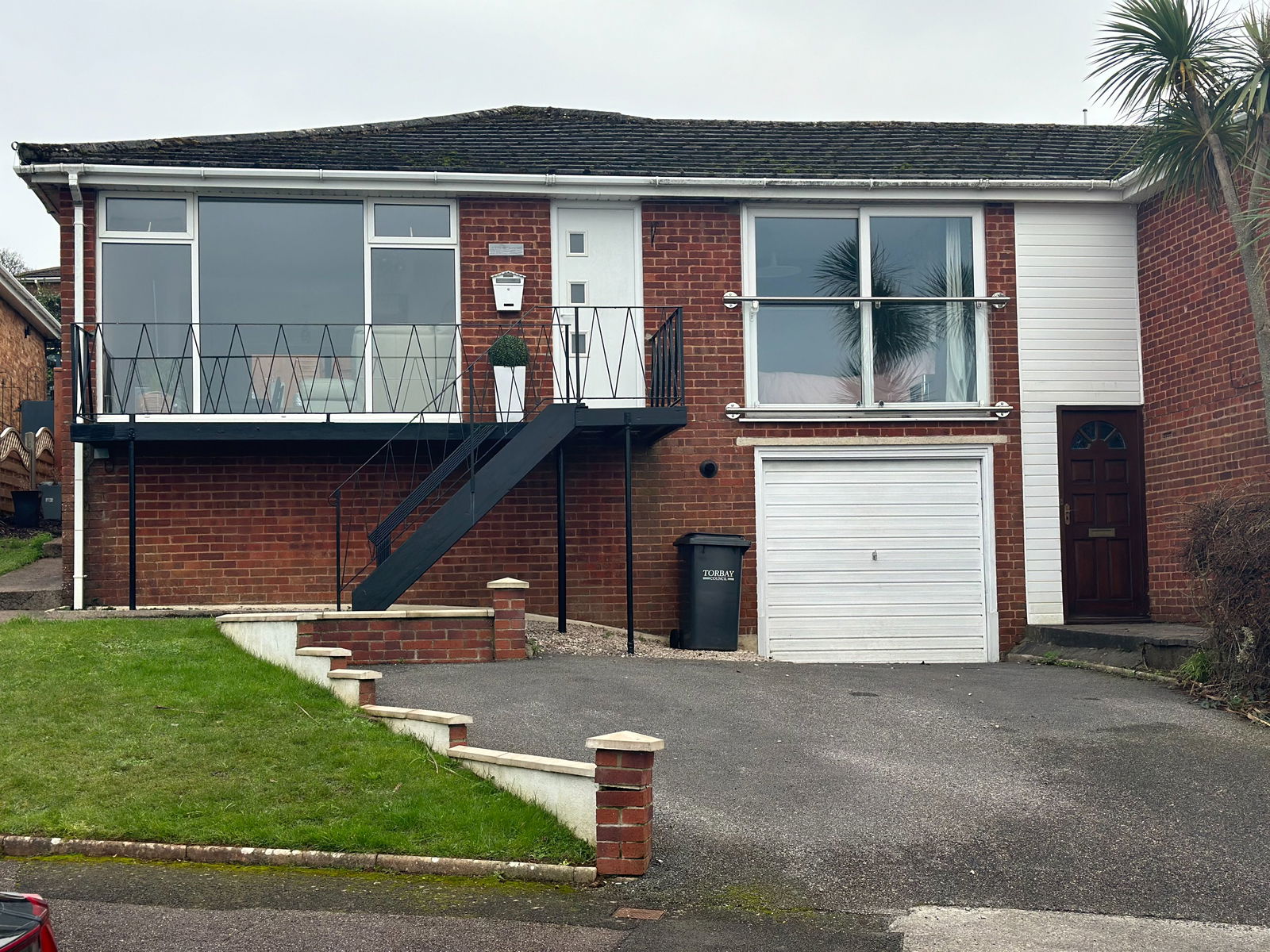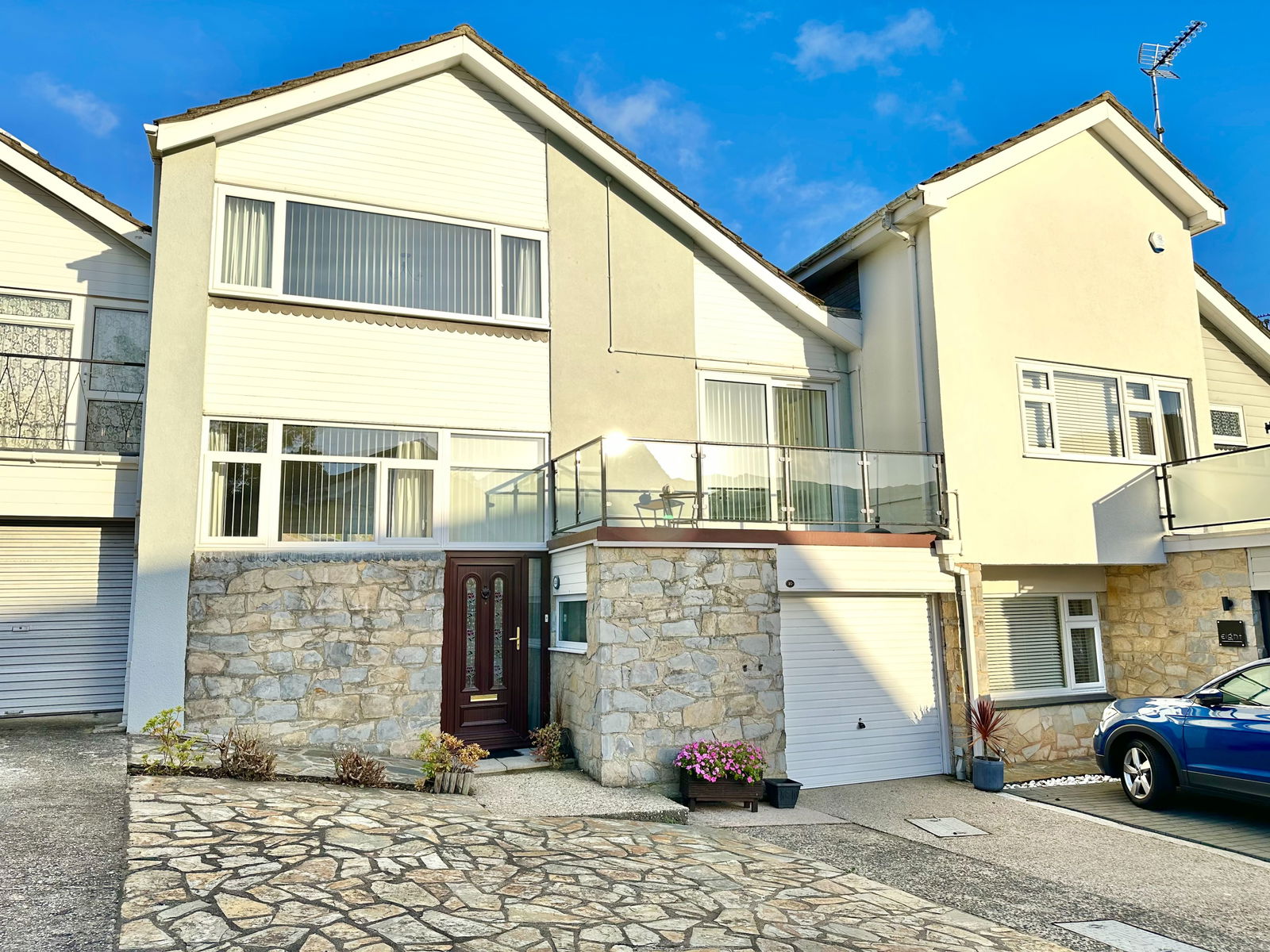Westhill Road, Torquay, TQ1 4NT
Offers Over £325,000
3 Bedroom
Semi-Detached House
Overview
3 Bedroom Semi-Detached House for sale in Westhill Road, Torquay, TQ1 4NT
Located on the outskirts St. Marychurch and within close proximity to local shops, schools and transport links is the spacious three bedroom semi detached house. This property offer a huge amount of space and potential but is in need of modernisation. The accommodation is laid out over three levels with the ground floor comprising a lounge, dining room and kitchen. On the first floor are three bedrooms along with the family bathroom. On the lower ground floor of the property is a versatile and spacious basement that has been roughly configured into three rooms along with a utility room and a disused W/C. The property also benefits from large front and rear gardens along with a great amount of off road parking. With the property's popular location and amount of space to offer this is a must see. This property is offered for sale with no onward chain!
Key Features:
- THREE BEDROOMS
- SEMI DETACHED HOUSE
- IN NEED OF MODERNISATION
- LARGE BASEMENT WITH ANNEX POTENTIAL
- FRONT AND REAR GARDENS
- OFF ROAD PARKING
Entrance porch.
Double glazed door to the front entrance along with double glazed windows to the side and front aspects. Carpeted flooring. Traditional wooden door with stain glass effect window Payne leading into:-
Hallway.
A bright and spacious entrance hallway with carpeted stairs leading to the first floor. Traditional picture rails. Carpeted flooring. Handy storage cupboard under the stairs housing the consumer unit and electric meter. There is also a gas inlet but there is currently no gas used within the property. Doors to:-
Lounge. 5.22 x 3.58 max
A bright and airy lounge with a period tiled fireplace and hearth along with a wooden mantle piece. Picture rails. Bay style single glazed sash windows to the front aspect. Carpeted flooring.
Dining room. 5.01 x 3.57 max
A spacious dining room with a double glazed bay window to the rear aspect with distant countryside views of Marldon hills. Period tiled fireplace with matching tiled hearth. Pictured rails. Carpeted flooring.
Kitchen. 3.34 x 1.91 max
Fitted with a matching range of wall and floor mounted units comprising cupboards and drawers. Rolled edge work surfaces with switch inset one bowl stainless steel sink unit with mixer tap. Tiled splash backs. Electric cooker. Double glazed window to the rear aspect with distant countryside views. Space for fridge / freezer. Wood effect hard flooring. Glazed door with a staircase leading to:-
First floor landing.
Single glazed frosted sash window to the side aspect. Picture rails and carpeted flooring. Doors to:-
Bedroom 1. 5.21 x 3.45 max
A bright and spacious double bedroom with double glazed windows in a bay style layout to the front aspect enjoying a view of the spire of st. Mary church spire and distant woodland views. Tiled period fireplace and picture rails. Carpeted flooring.
Bedroom 2. 4.01 x 3.58 max
A great size double bedroom with a double glazed window to the rear aspect enjoying superb distant countryside views. Characterful tiled period fireplace. Picture rails and carpeted flooring. Built in storage cupboard providing handy shelved storage space.
Bedroom 3. 2.64 x 2.07 max
A good size single bedroom with a double glazed window to the front aspect. Picture rails and carpeted flooring.
Bathroom.
Fitted with a matching three piece white suite comprising a pedestal hand wash, WC with separate system and a panel fronted bath. Double glazed frosted window to the rear aspect. Access hatch to loft space. Carpeted flooring.
Basement.
This property benefits from a generous sized basement that is currently split into three good size rooms as well as a utility room and disused W/C. The basement offers a huge amount of storage space but also has a great amount of versatilely and potential to create an annex or home office perhaps. The basement room configuration is as follows:-
Room 1. 5.11 x 2.57 max
Lightning and doors to other basement rooms. Borrowed light from staircase down to the basement rooms where there is also a wood entrance door to the side aspect.
Room 2. 3.87 x 3.15 max
Concrete flooring. Glazed window to the rear aspect along with a secure wooden entrance door leading out into the rear garden. Storage cupboards either side of the chimney breast. Doors to the utility room and disused WC.
Room 3. 2.52 x 2.57 max
Frosted single glazed window to the side aspect. Plastered walls and concrete floor. Glazed window providing borrowed light to the large room.
Utility. 2.86 x 1.82 max
Single glazed window out into the staircase leading up to the ground floor. Wood effect hard flooring. Power, plumbing and space for a washing, aching and tumble dryer. Traditional ceramic butlers sink.
WC. 1.80 x 0.84 max
Period style toilet with separate system. Glazed, frosted window to the rear aspect.
Outside.
To the front of the property is a large front garden laid to concrete with planted boarders comprising planted mature shrubbery. To the rear of the property is a large rear garden currently laid mostly to lawn. There is also a decked sun patio and pond. The rear garden is currently overgrown and in need of some landscaping work. To the front and side of the property is ample off road parking for 6 -8 cars. There is also an outdoor storage cupboard providing handy storage for outside tools and furniture.
Important Information
- This is a Freehold property.
- This Council Tax band for this property is: C
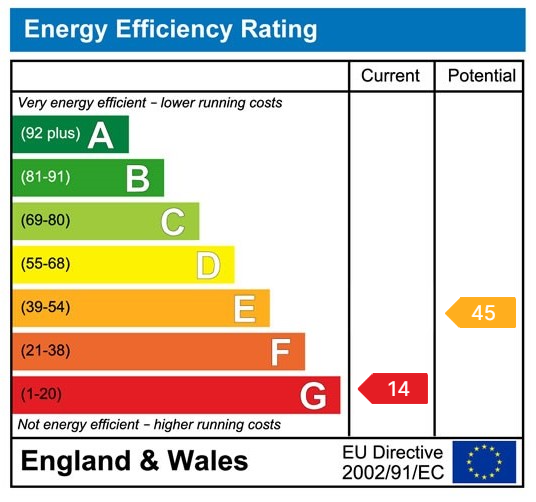
Bushmead Avenue, Kingskerswell, Newton Abbot, Tq12 5en
Bushmead Avenue, Kingskerswell, Newton Abbot, TQ12 5EN

