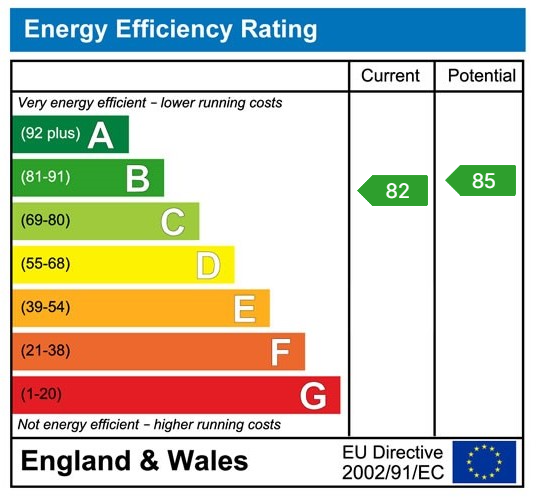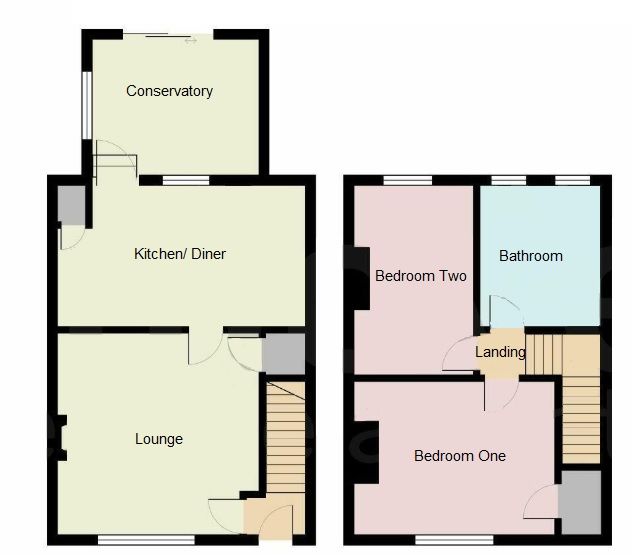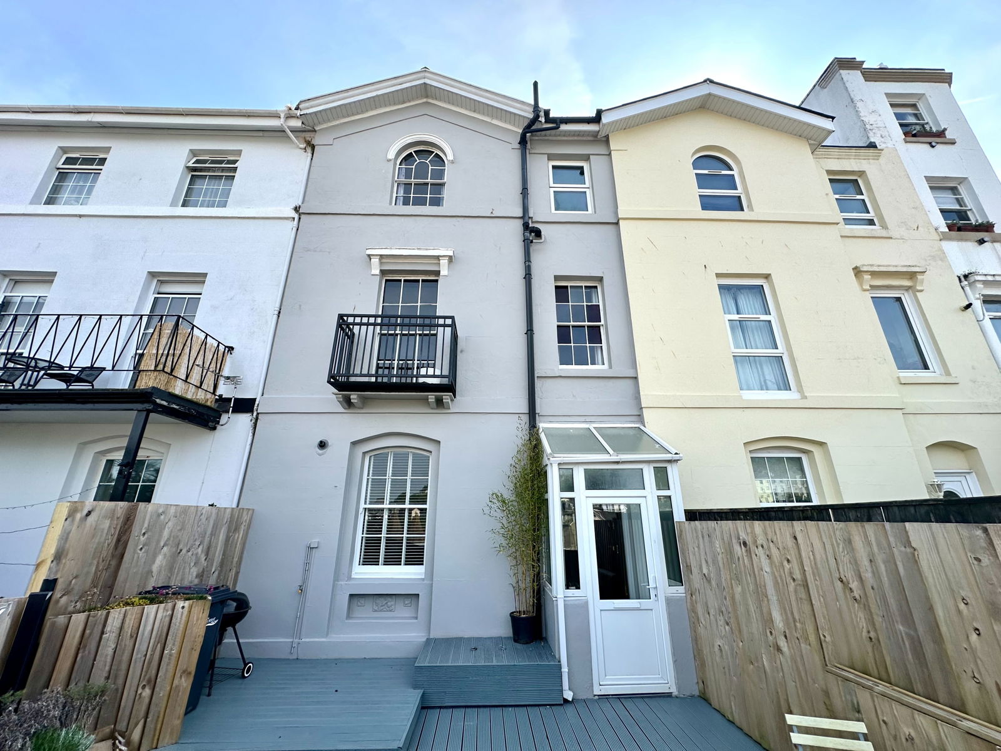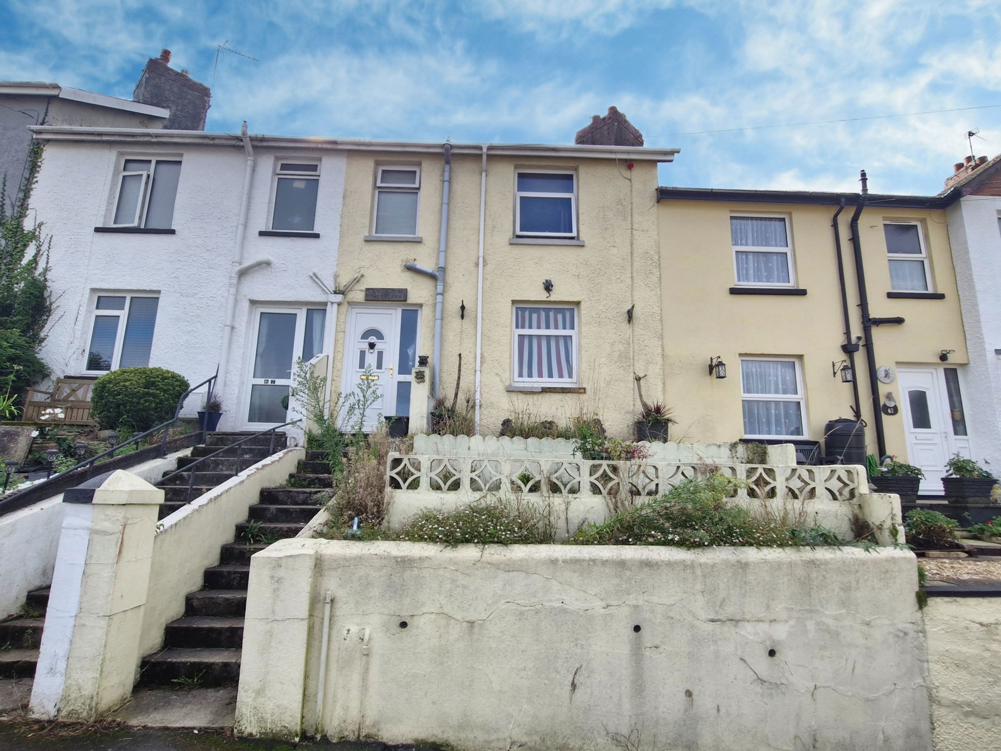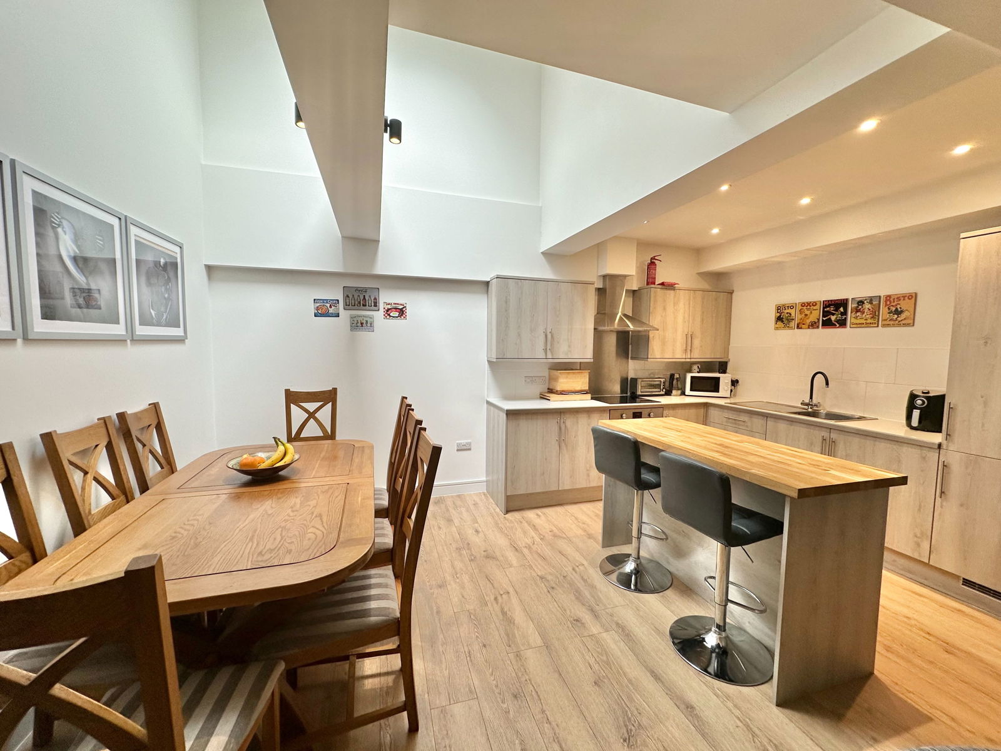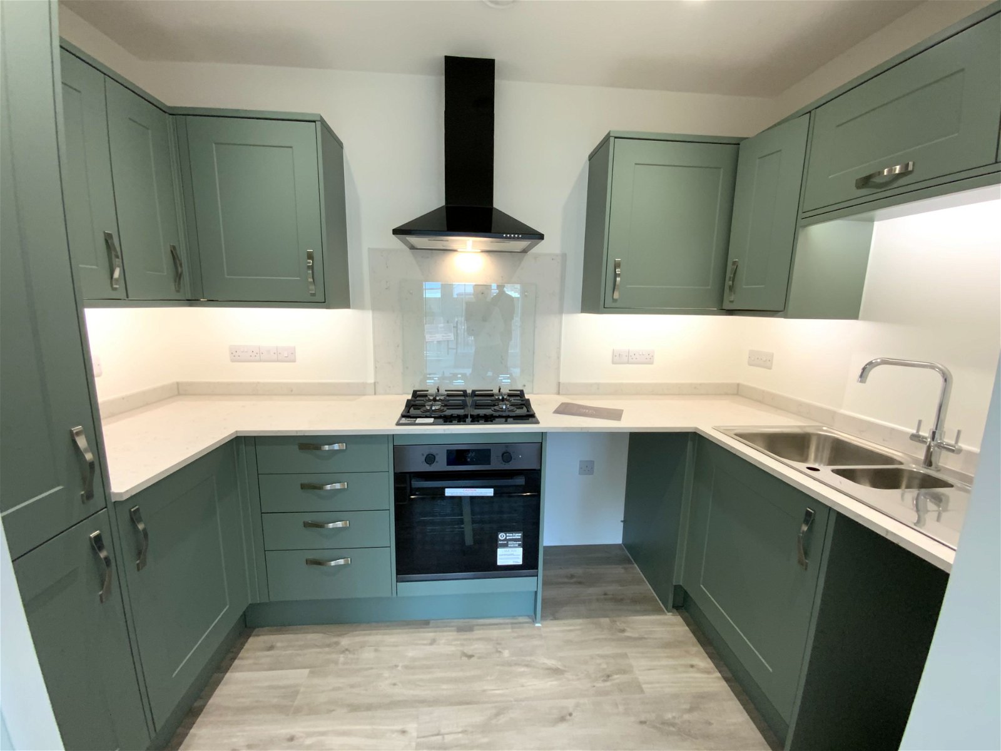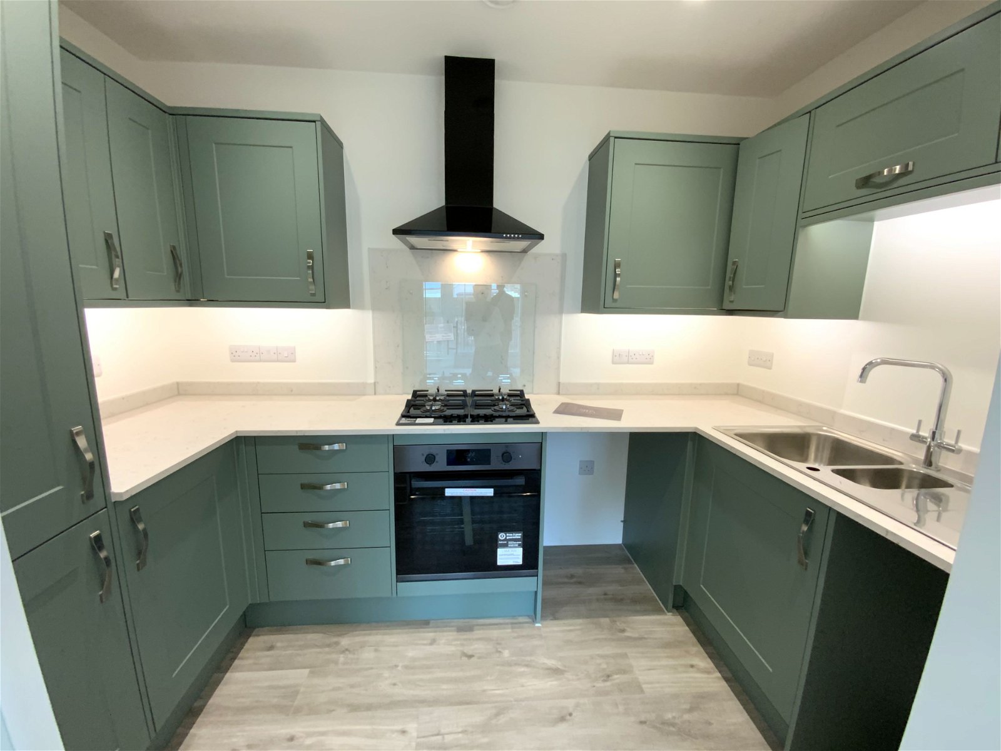Westhill Avenue, Torquay, TQ1 4LH
Price £215,000
2 Bedroom
Terraced House
Overview
2 Bedroom Terraced House for sale in Westhill Avenue, Torquay, TQ1 4LH
A delightful 2 bedroom mid terrace house located in a popular residential area within an easy walking distance of Plainmoor shops St Mary Church, Babbacombe and the sea. The property is well presented offering a large lounge spacious, kitchen/diner and rear garden room/conservatory. Upstairs are two generous double bedrooms and a large bathroom with bath and separate shower cubicle all with double glazing and central heating. There is off-road parking for one vehicle to the front and a large rear garden which is mainly paved with a variety of inset shrubs. Priced to sell an early viewing is strongly recommended. The property has the offer of solar panels providing free daytime electricity owned by the vendor.
Key Features:
- MID TERRACED HOUSE
- 2 BED
- SPACIOUS ACCOMODATION
- PARKING
- LARGE GARDEN
- WELL PRESENTED
- NO ONWARD CHAIN!
Hallway
Double glazed front door. Radiator. Wood strip flooring. Glazed door to:
Lounge - 4.4m x 4.4m (14'5" x 14'5")
A large and bright lounge having a double glazed window to the front plus decorative ‘Cotswold’ stone fireplace within inset gas fire and plinth to one side for TV. Dado rail. TV point. Wood strip flooring. Radiator. Glazed door to.
Kitchen/Diner - 5.4m x 3m (17'8" x 9'10")
A superb family gathering point having a large dining area with space for a 6 to 8 seater table. The kitchen area is well fitted with a range of wall and base units with built-in gas hob with cooker hood over and electric oven/grill below. Space for fridge/freezer. Plumbing for washing machine and dishwasher. Parts tiled walls. Radiator. Built-in cupboard housing Vaillant gas boiler. Double glazed window overlooking the rear with open outlook. Tiled floor. Panelled walls with dado rail. Double glazed door to:
Conservatory/Garden Room - 3.9m x 2.9m (12'9" x 9'6")
A useful room to sit and relax and also could be used as a studio having patio doors leading to the rear garden, power and lighting.
First Floor Landing
Access to loft space.
Bedroom One - 4.4m x 3.3m (14'5" x 10'9")
A large double bedroom with double glazed window to the front. Built-in wardrobe. Walk-in store cupboard. Radiator.
Bedroom Two - 4.1m x 2.6m (13'5" x 8'6")
Another double bedroom having a double glazed window to the rear enjoying an open outlook and distant views to the countryside. Radiator.
Bathroom
A large bathroom having a four piece suite comprising a bath with shower attachment over, separate shower cubicle with main shower fitment, low-level WC and wash hand basin. Tiled walls. Radiator. Two double glazed windows to the rear.
Outside
Parking
To the front is a hardstanding for one/two vehicles
The rear garden is of a good size enjoying a sunny aspect and being mainly paved for ease of maintenance with inset shrubs. Useful timber store shed. Open outlook with distant views to the countryside. Gate to rear service lane.
PLEASE NOTE: This property offers solar panels providing free daytime electricity which are owned by the vendor.
AGENTS NOTES These details are meant as a guide only. Any mention of planning permission, loft rooms, extensions etc, does not imply they have all the necessary consents, building control etc. Photographs, measurements, floorplans are also for guidance only and are not necessarily to scale or indicative of size or items included in the sale. Commentary regarding length of lease, maintenance charges etc is based on information supplied to us and may have changed. We recommend you make your own enquiries via your legal representative over any matters that concern you prior to agreeing to purchase.
Important information
This is a Freehold property.
This Council Tax band for this property is: B
