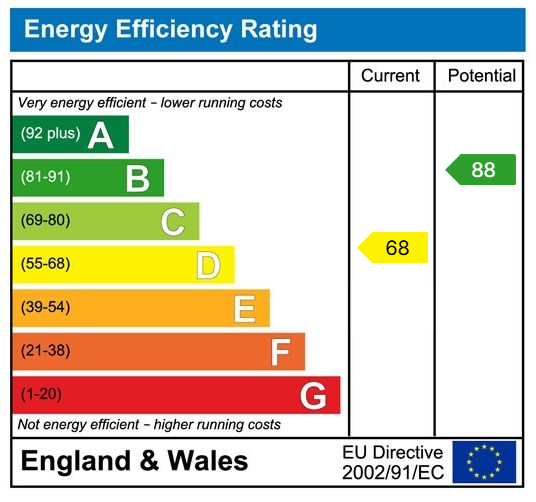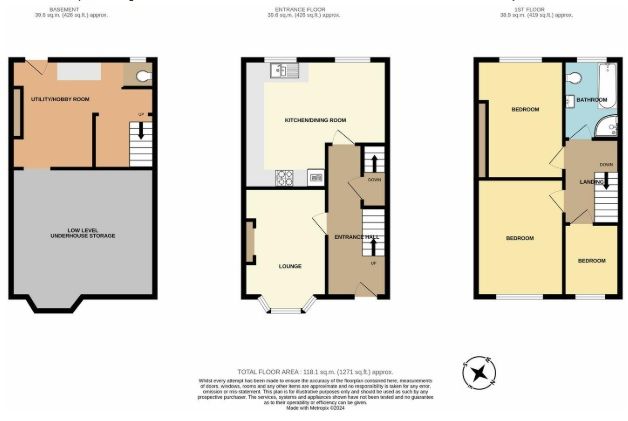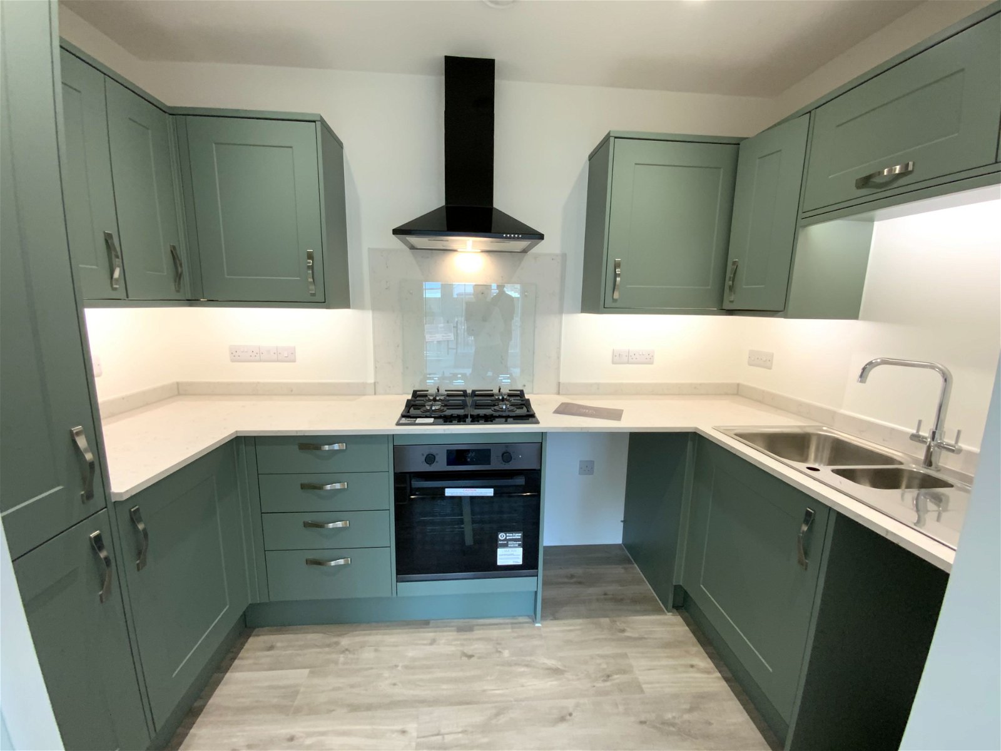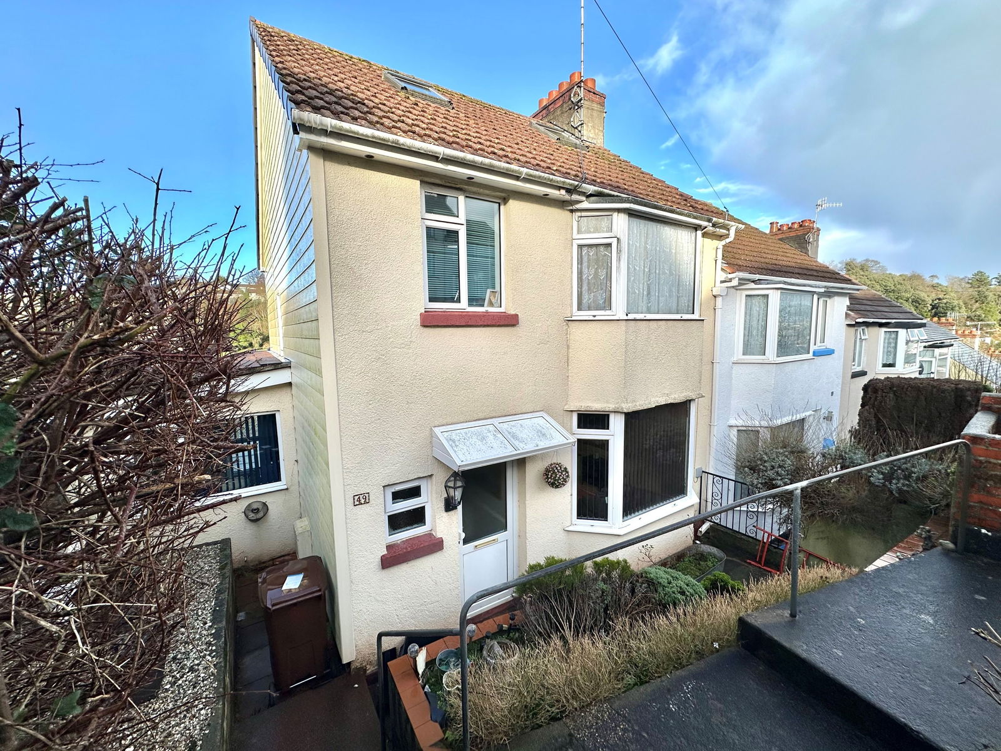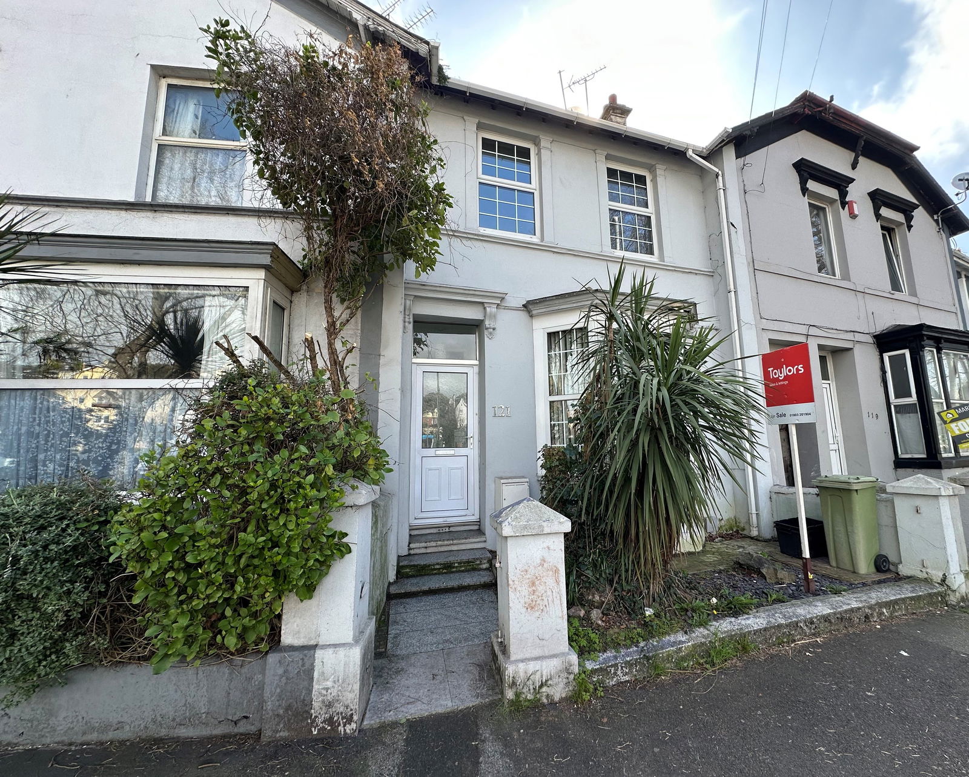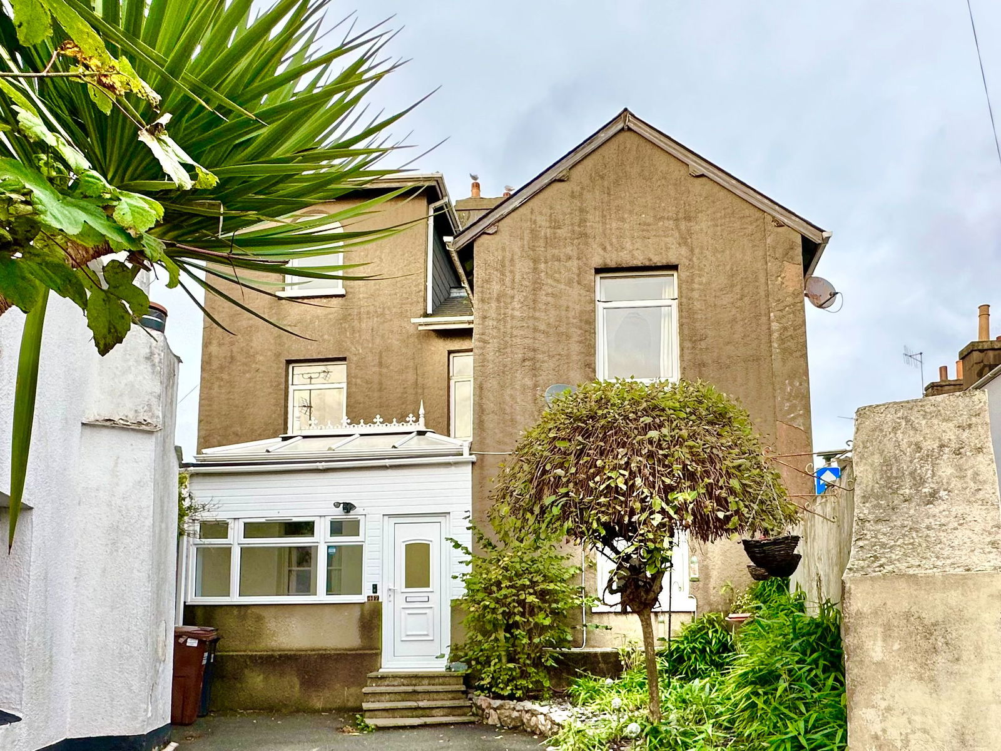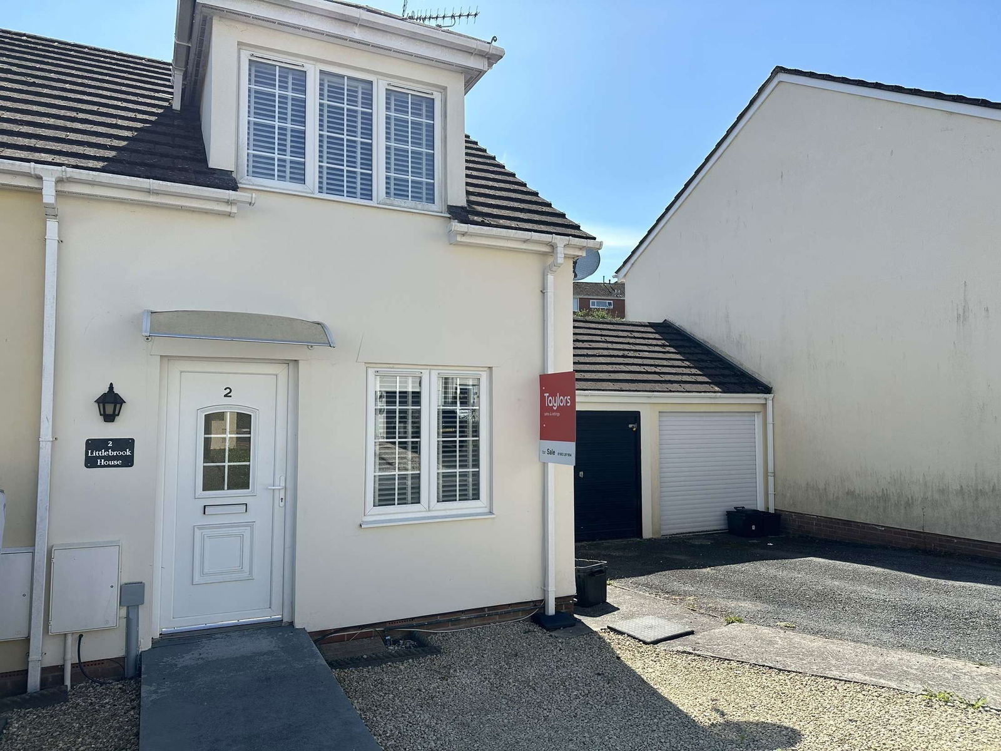Shirburn Road, Torquay, TQ1 4HR
Price £220,000
3 Bedroom
Terraced House
Overview
3 Bedroom Terraced House for sale in Shirburn Road, Torquay, TQ1 4HR
Key Features:
- MID TERRACED HOUSE
- 3 BEDS
- DOUBLE GLAZED AND CENTRAL HEATING
- GARDEN
- BASEMENT
Here we have the ideal family home! This 3 bedroom mid-terraced house is located within reach of local amenities as well as Torquay town centre. It offers well planned accommodation having a lounge and large kitchen/diner to the ground floor plus a great basement area which could be used for storage , a gym, play room etc. and has a second wc. Upstairs are three good bedrooms with the rear bedroom enjoying an open outlook and the family bathroom. The property has the benefit of double glazing and central heating throughout. To the rear is a good sized garden being part decked and the lower level lawn.
Double glazed front door. Radiator. Built-in shoe cupboard plus understairs cupboard with access to the basement and w/c.
A bright room have a double glazed bay window and feature log burner set on a slate hearth. Radiator. Spotlights to ceiling. Grey wood effect flooring.
A superb family room having a large area for dining and a good range of oak fronted wall and base units with work surface over. Integrated electric hob with cooker hood over along with a double oven and grill. Composite single drainer sink unit and plumbing for dish washer. Two double glazed windows with an open outlook to the rear. Radiator. Slate effect flooring.
This area can be used for a variety of purposes such as a store area, gym, play room. It has power and lighting plus plumbing for a washing machine. There is access to a cellar area. Door to rear. Please note the headroom is limited to approx. 6’5”.
Second W/C.
Access to loft space. It may be possible to convert this area in to extra living accommodation subject to any consents and planning.
A double room with double glazed window and radiator.
Another double room with double glazed window and radiator. Open outlook to the rear.
A single room with double glazed window and radiator.
Fitted with a white suite having a bath, wash basin, and w/c and corner shower cubicle with electric shower unit. Tiling to walls. Double glazed window. Tiled floor.
A small garden frontage.
The rear garden is a particularly good size have a large decked area perfect for barbeques and social gatherings. There is a lower lawn garden with store shed.
Please note there is an foot path access right of way to the rear for neighbouring properties.
AGENTS NOTES These details are meant as a guide only. Any mention of planning permission, loft rooms, extensions etc, does not imply they have all the necessary consents, building control etc. Photographs, measurements, floorplans are also for guidance only and are not necessarily to scale or indicative of size or items included in the sale. Commentary regarding length of lease, maintenance charges etc is based on information supplied to us and may have changed. We recommend you make your own enquiries via your legal representative over any matters that concern you prior to agreeing to purchase.
Read more
Hallway
Double glazed front door. Radiator. Built-in shoe cupboard plus understairs cupboard with access to the basement and w/c.
Lounge - 4.6m x 2.9m (15'1" x 9'6")
A bright room have a double glazed bay window and feature log burner set on a slate hearth. Radiator. Spotlights to ceiling. Grey wood effect flooring.
Kitchen/Diner - 4.7m x 4.2m (15'5" x 13'9")
A superb family room having a large area for dining and a good range of oak fronted wall and base units with work surface over. Integrated electric hob with cooker hood over along with a double oven and grill. Composite single drainer sink unit and plumbing for dish washer. Two double glazed windows with an open outlook to the rear. Radiator. Slate effect flooring.
Basement - 4.8m x 3.6m (15'8" x 11'9")
This area can be used for a variety of purposes such as a store area, gym, play room. It has power and lighting plus plumbing for a washing machine. There is access to a cellar area. Door to rear. Please note the headroom is limited to approx. 6’5”.
Second W/C.
First Floor Landing
Access to loft space. It may be possible to convert this area in to extra living accommodation subject to any consents and planning.
Bedroom One - 4.2m x 2.7m at widest
A double room with double glazed window and radiator.
Bedroom Two - 4.0m x 2.9m at widest
Another double room with double glazed window and radiator. Open outlook to the rear.
Bedroom Three - 2.5m x 1.7m at widest
A single room with double glazed window and radiator.
Bathroom
Fitted with a white suite having a bath, wash basin, and w/c and corner shower cubicle with electric shower unit. Tiling to walls. Double glazed window. Tiled floor.
Outside
A small garden frontage.
The rear garden is a particularly good size have a large decked area perfect for barbeques and social gatherings. There is a lower lawn garden with store shed.
Please note there is an foot path access right of way to the rear for neighbouring properties.
AGENTS NOTES These details are meant as a guide only. Any mention of planning permission, loft rooms, extensions etc, does not imply they have all the necessary consents, building control etc. Photographs, measurements, floorplans are also for guidance only and are not necessarily to scale or indicative of size or items included in the sale. Commentary regarding length of lease, maintenance charges etc is based on information supplied to us and may have changed. We recommend you make your own enquiries via your legal representative over any matters that concern you prior to agreeing to purchase.
Important Information
- This Council Tax band for this property is: B
