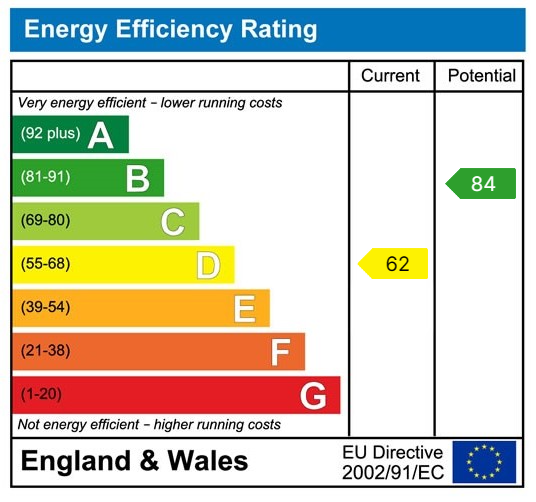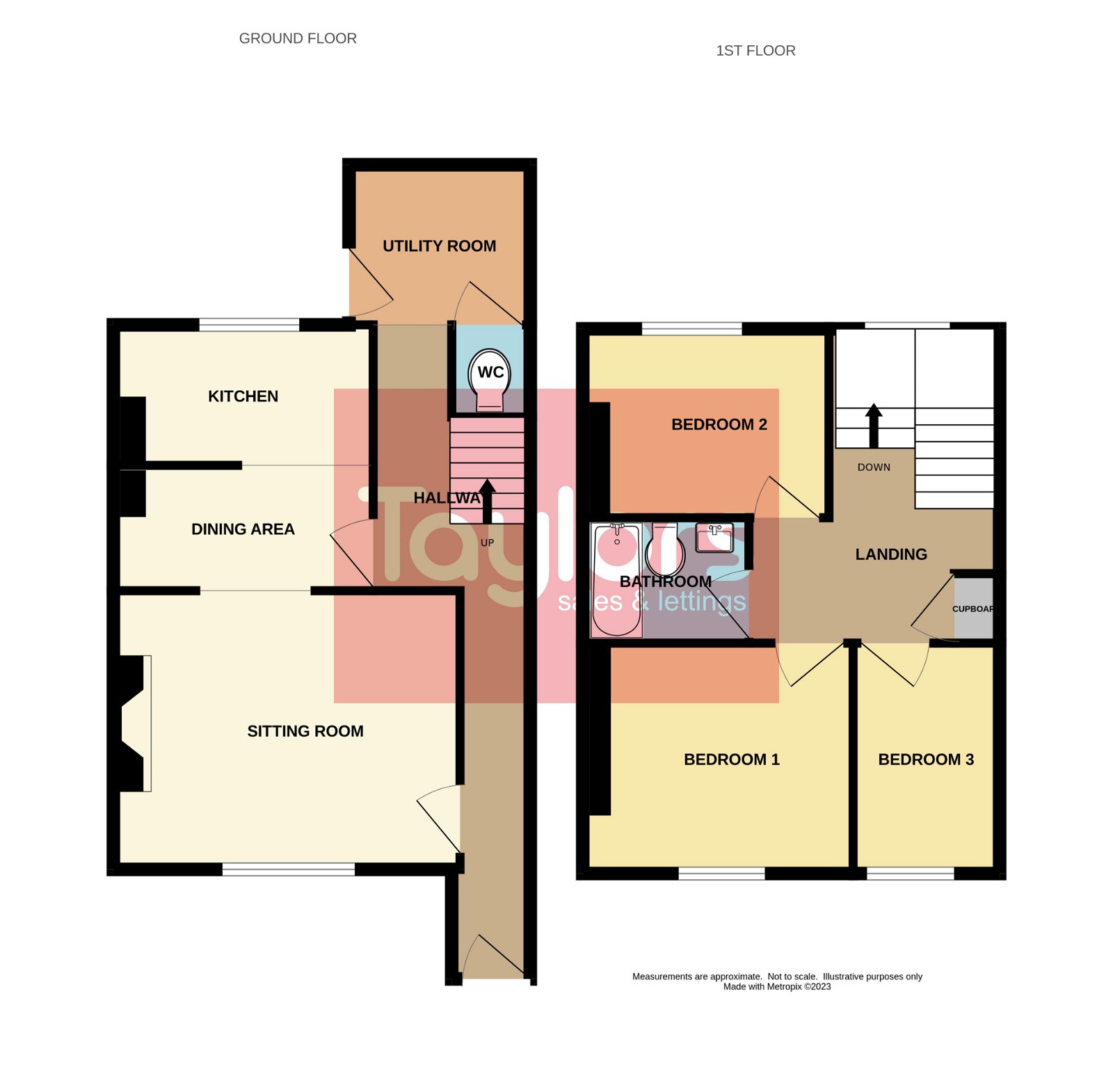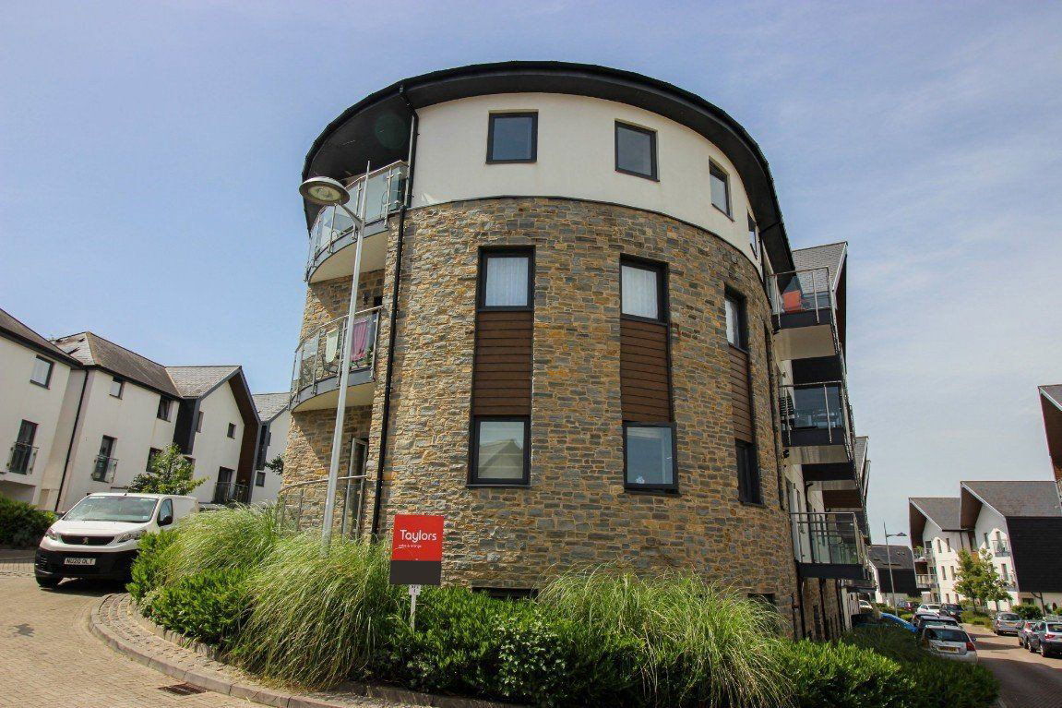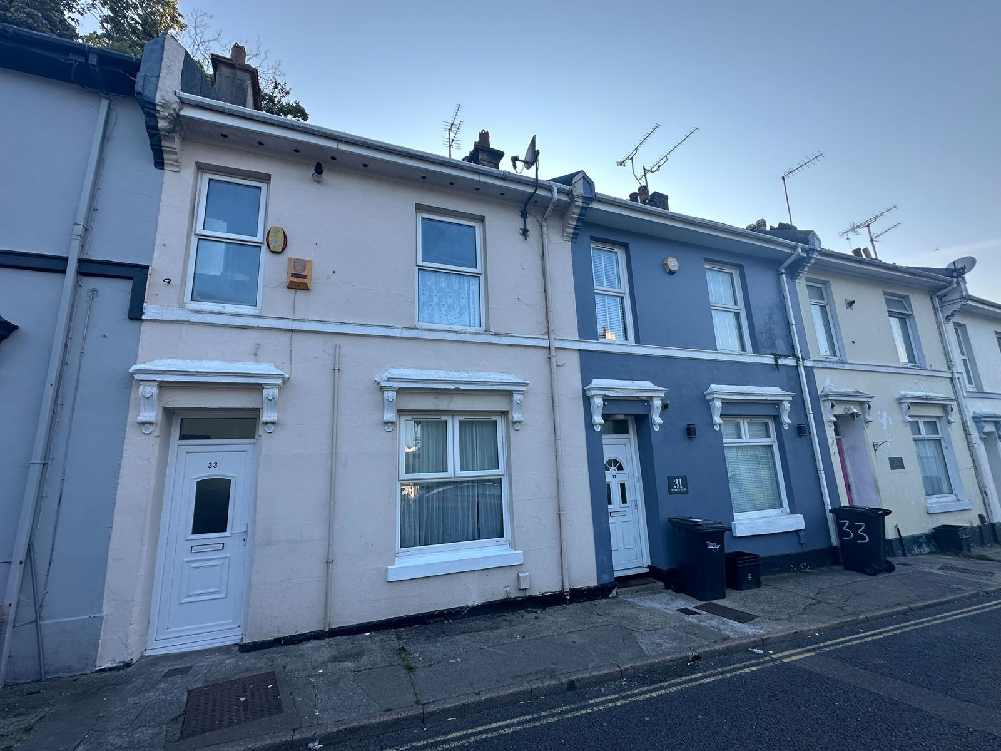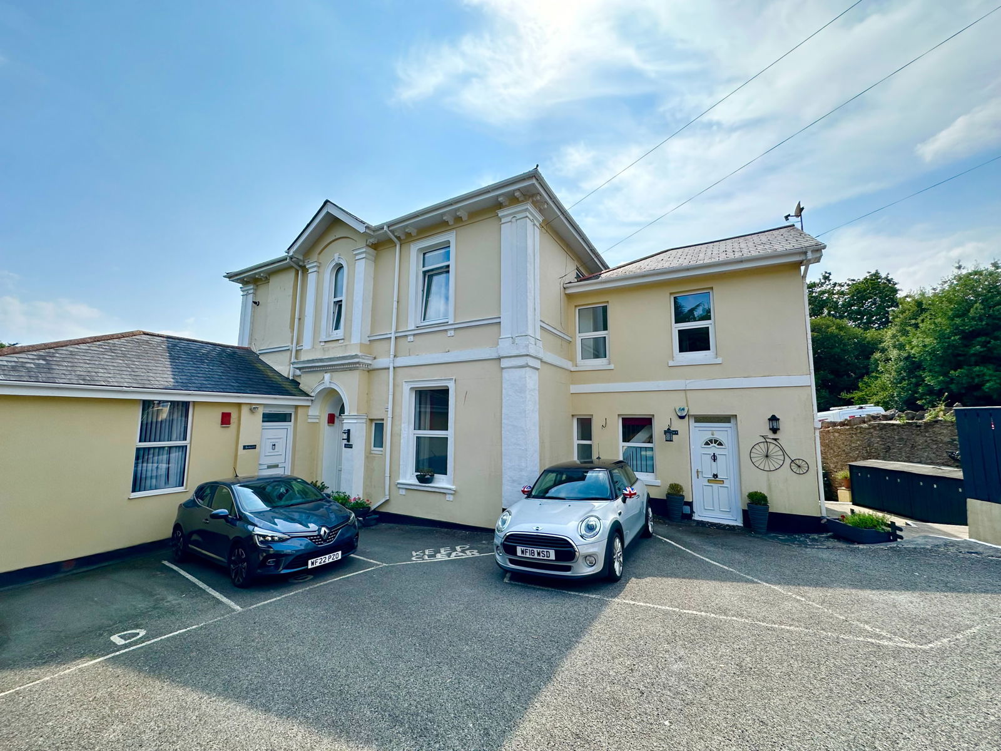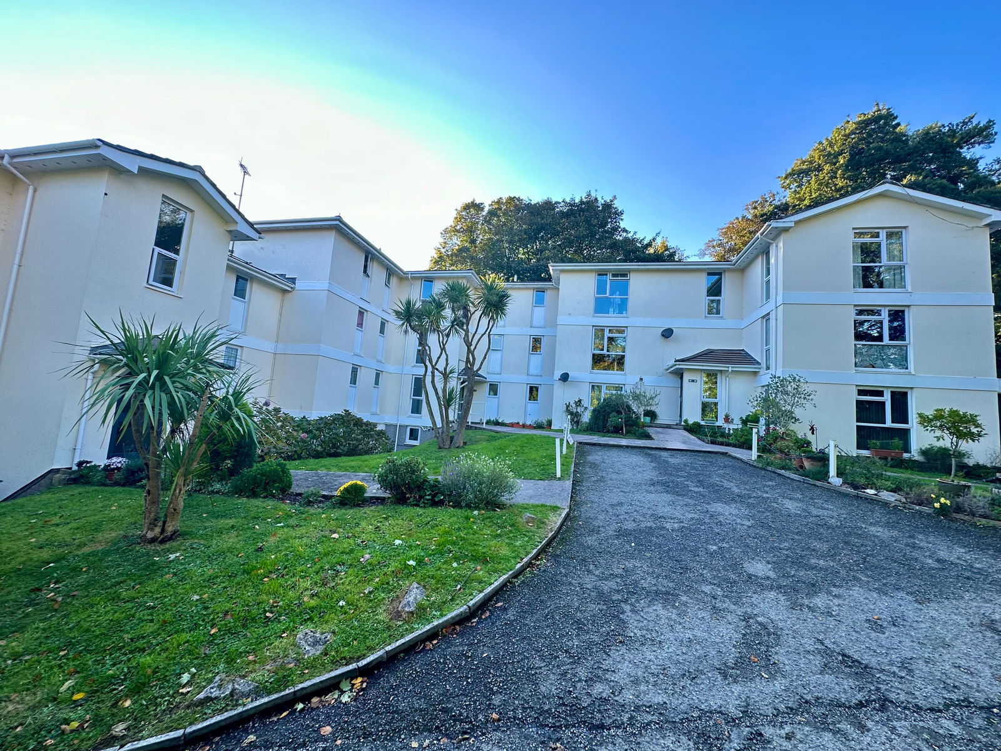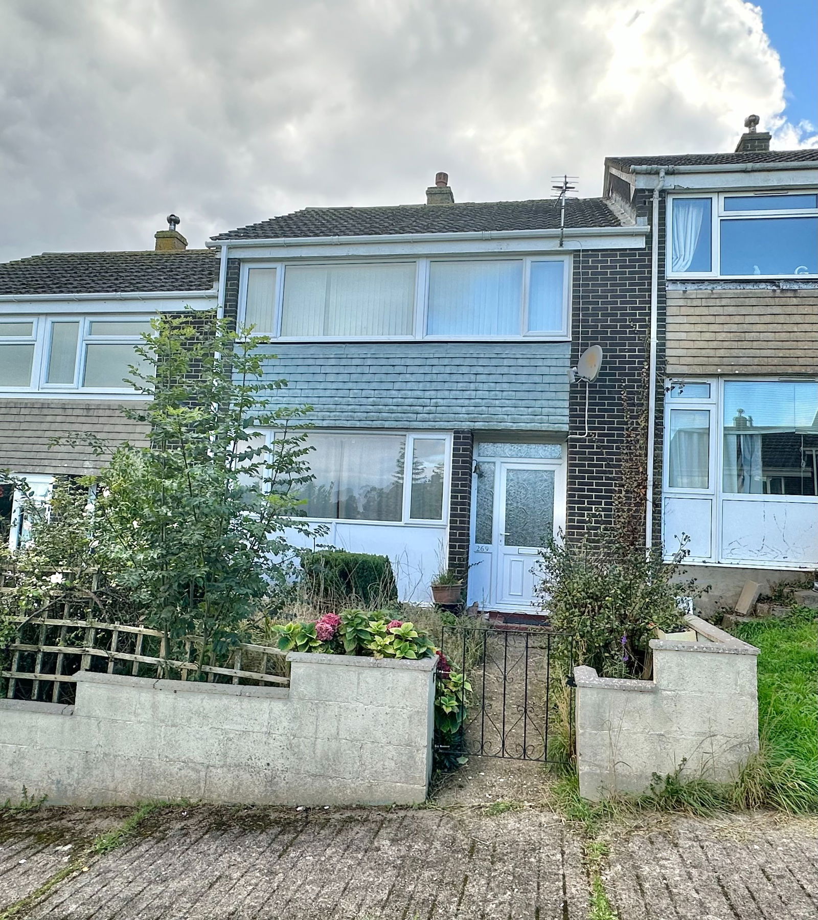Daison Cottages, Lymington Road, Torquay
Offers Over £175,000
3 Bedroom
Terraced House
Overview
3 Bedroom Terraced House for sale in Daison Cottages, Lymington Road, Torquay
A well presented three bedroom period property with the added benefit of large multi-purpose outbuildings. The property is located just a level walk from Torquay town centre and has off road parking for two cars, a rear garden and is centrally heated. NO ONWARD CHAIN.
Key Features:
- PERIOD PROPERTY
- THREE BEDROOMS
- TWO STOREY AND SINGLE STOREY OUTBUILDINGS
- LEVEL WALK TO TOWN
- OFF ROAD PARKING
- REAR GARDEN
Reception Hall
Entrance with obscure double glazed fanlight leads into the reception hall with coved ceiling and down lights. The staircase leads up to the first floor.
Sitting Room - 4.58m x 3.69m (15'0" x 12'1")
A painted stone feature fireplace with gas fire. Television aerial and telephone point. Double glazed windows to the front of the room with doors to:-
Kitchen/Diner
Kitchen - 3.12m x 1.94m (10'2" x 6'4")
Kitchen comprising wall cabinets and base units with glass fronted display and work surfaces. Stainless steel sink with mixer tap and drainer. Plumbing and space for dishwasher and cooker. Tiled walls and coved ceilings with concealed lighting. Boiler and double glazed windows to the rear.
Dining Room - 3.47m x 1.68m (11'4" x 5'6")
Down lights and coved ceilings. door to:-
Utility Room - 2.12m x 1.89m (6'11" x 6'2")
Fitted wall and base units with work surface, stainless steel sink and mixer tap. plumbing for washing machine. Door to:-
Cloakroom
Part tiled walls and down lights with W/C.
First Floor - Landing
Coved ceilings. Airing cupboard. Access hatch to loft space. Double glazed windows to the rear.
Bedroom One - 3.23m x 3.05m (10'7" x 10'0")
Sliding mirror fronted fitted wardrobes. Laminate flooring. Radiator. Double glazed windows to the front.
Bedroom Two - 2.91m x 2.8m (9'6" x 9'2")
Coved ceiling and a built in cupboard. Radiator. Laminate flooring and double glazed windows to the rear.
Bedroom Three - 2.96m x 1.98m (9'8" x 6'5")
Coved ceilings, Laminate flooring. Radiator. and double glazed windows to the front.
Bathroom - 2.15m x 1.66m (7'0" x 5'5")
Three piece bathroom suit with Mira Sport electric shower over the white bath tub. Hand wash basin with mixer tap and W/C. Laminate flooring and fully tiled walls. Heated towel rail, shaver point and extractor fan.
Outside
To the front of the property is a hardstanding with parking for two cars.
To the rear of the property the garden has been laid to patio for ease of maintenance. Outside tap.
Workshop
There is a two storey workshop with power, lighting, windows and stairs to the first floor. In addition there is also a single storey store/workshop. These could lend themselves to a multitude of different uses subject to planning (for example home office, workshop, annexe, studio etc.).
AGENTS NOTES These details are meant as a guide only. Any mention of planning permission, loft rooms, extensions etc, does not imply they have all the necessary consents, building control etc. Photographs, measurements, floorplans are also for guidance only and are not necessarily to scale or indicative of size or items included in the sale. Commentary regarding length of lease, maintenance charges etc is based on information supplied to us and may have changed. We recommend you make your own enquiries via your legal representative over any matters that concern you prior to agreeing to purchase.
Important Information
- This is a Freehold property.
- This Council Tax band for this property is: B
