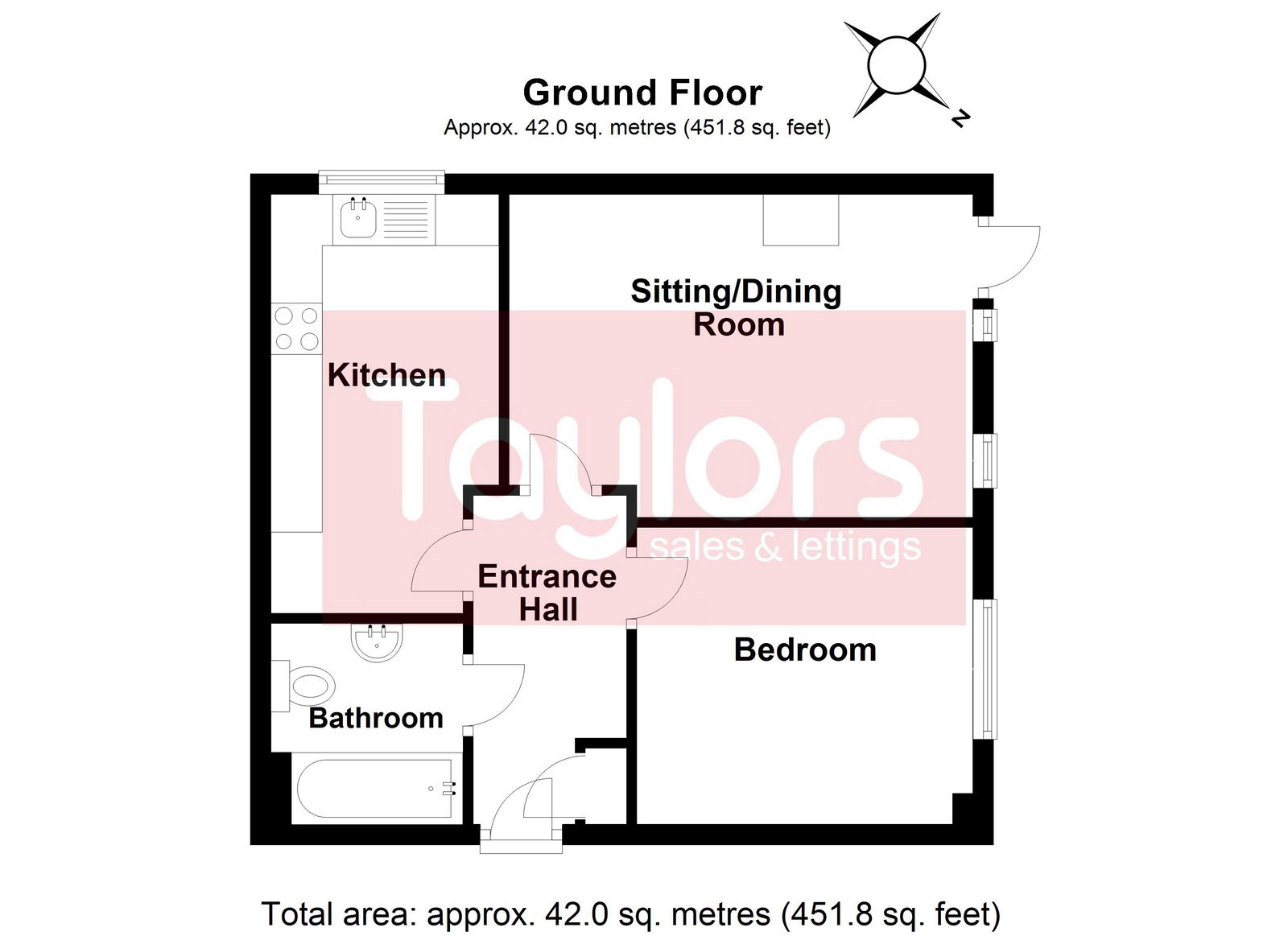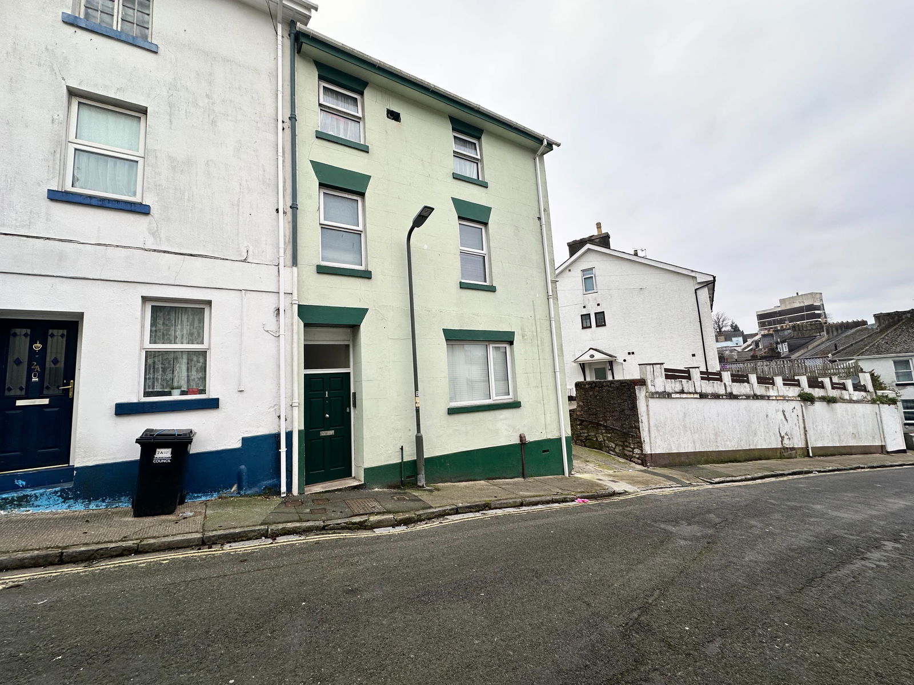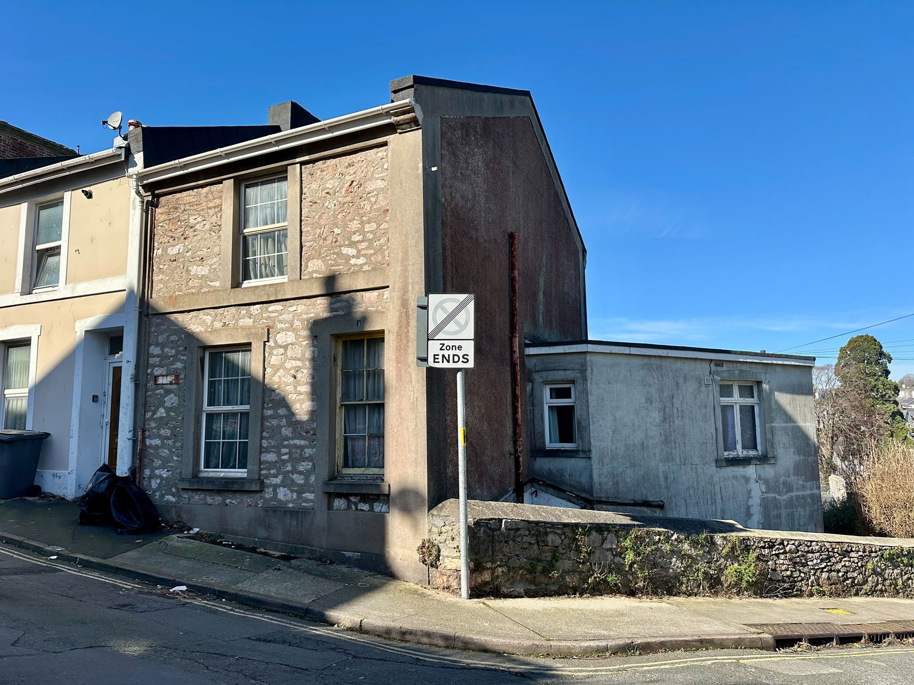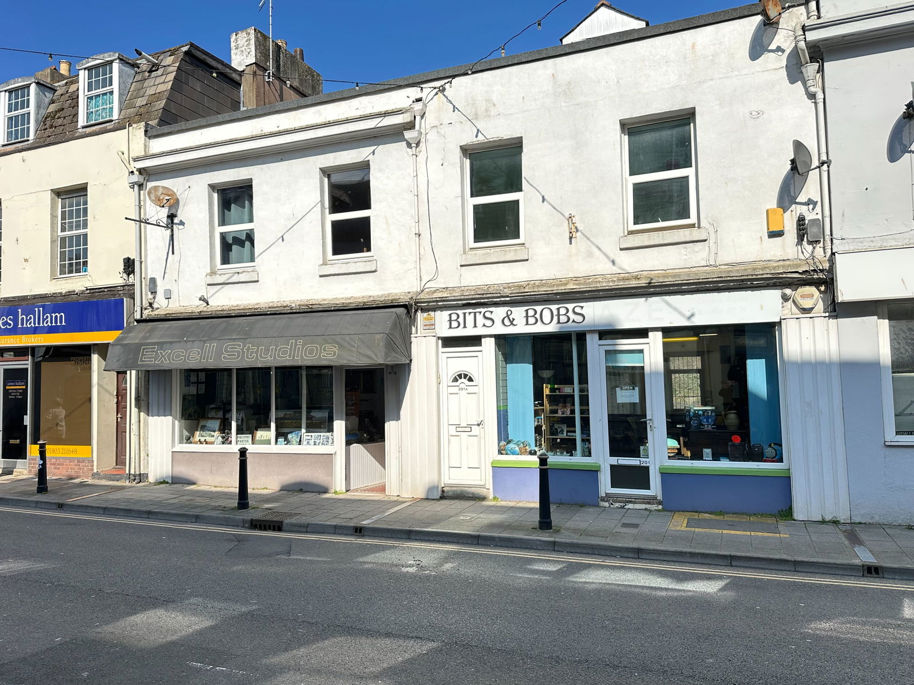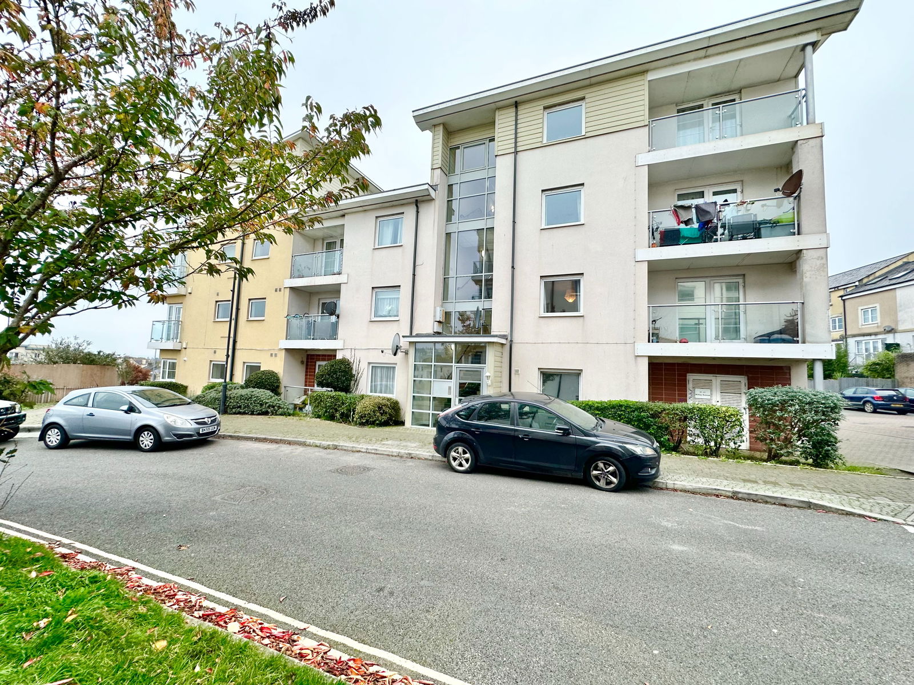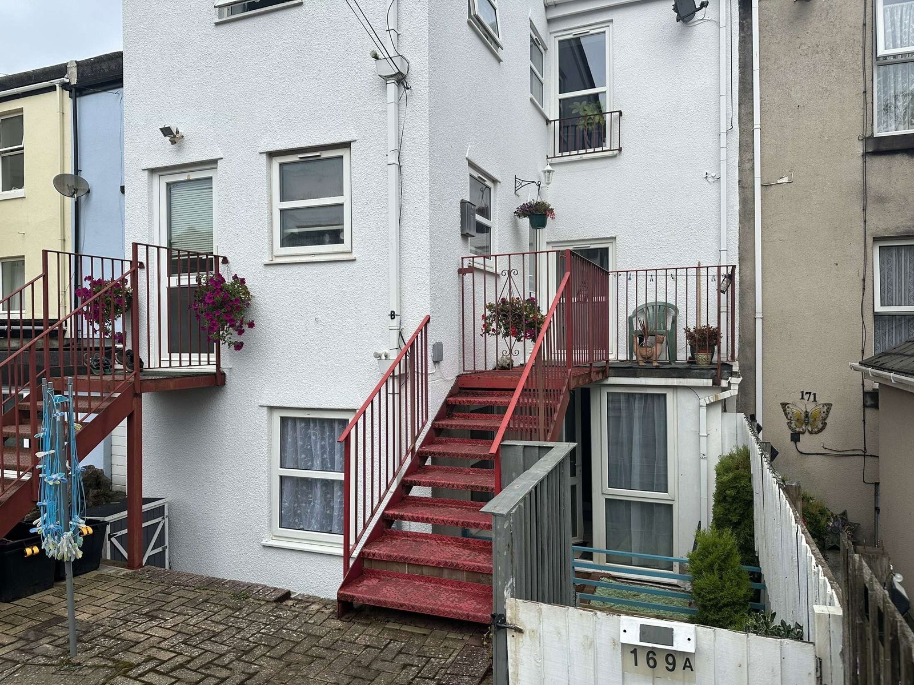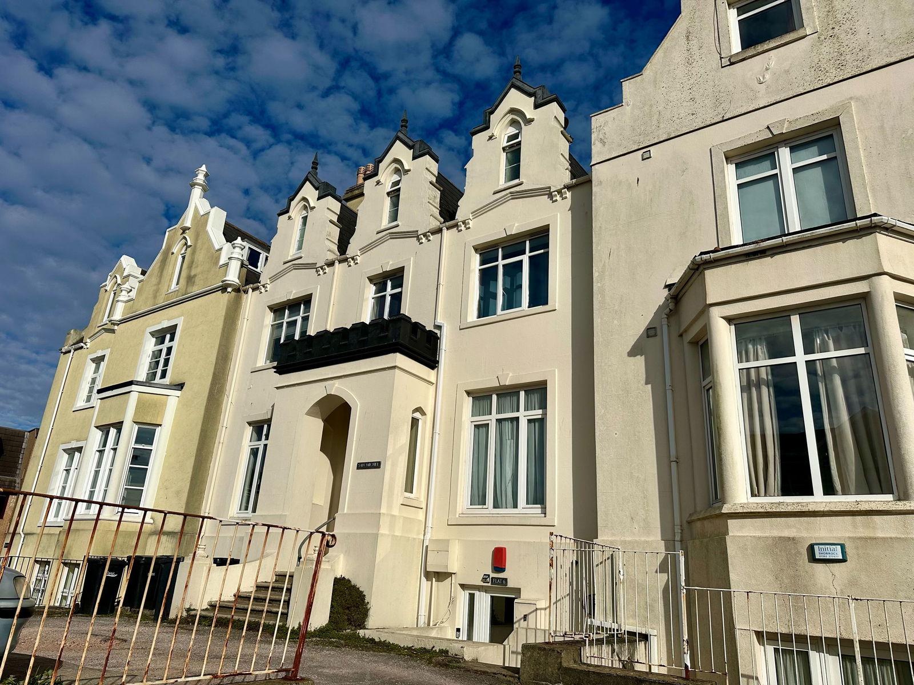Ebdon Way, Torquay, TQ1 4FE
Price £115,000
1 Bedroom
Flat
Overview
1 Bedroom Flat for sale in Ebdon Way, Torquay, TQ1 4FE
Key Features:
- GROUND FLOOR APARTMENT
- 1 DOUBLE BEDROOM
- PRIVATE BALCONY
- ALLOCATED PARKING
- WELL PRESENTED
- CONVENIENT LOCATION
- CHAIN FREE!
Located within the popular area of Torre Marine in Torquay is this well presented ground floor apartment. The property is only a short walk from the local shops, schools and bus routes along with Torre Station and the sea front both within touching distance. The immaculately presented accommodation comprises a spacious lounge, kitchen, double bedroom and bathroom. The property also has the benefit of a private balcony and allocated off road parking. This apartment has all the modern benefits of central heating and double glazing though out. With so much to offer this would make the perfect first time buy or buy to let investment. This property is also offered for sale with NO ONWARD CHAIN!
Communal Entrance
Secure double glazed communal doors to front entrance with telephone entry system. Carpeted communal areas with a stair case and lift leading to all floors. Private entrance door opening into:-
Entrance Hallway
A welcoming entrance with carpeted flooring. Telephone entry system. Cupboard providing handy storage space. Radiator. Doors to:-
Lounge - 4.52m x 3.13m (14'9" x 10'3")
A bright and airy living space with carpeted flooring. A charming electric fireplace with a tiled surround, stone effect hearth and wooden mantelpiece. Radiator. Double glazed window and a double glazed door leading out on the private patio balcony.
Kitchen - 4.1m x 2.23m (13'5" x 7'3")
Fitted with a modern, matching range of wall and floor mounted units comprising cupboards and drawers. Rolled edge work surfaces with inset one bowl stainless steel sink unit with mixer tap. Fitted electric oven and fitted gas hob with a fitted cooker hood above. Spaces for a washing machine and fridge / freezer. Cupboard housing the gas combination boiler. Radiator. Double glazed window to the side aspect.
Bedroom - 2.89m x 3.28m (9'5" x 10'9")
A generous sized, bright and airy double bedroom with a double glazed window to the rear aspect enjoying views over the well maintained communal gardens. Radiator. Carpeted flooring.
Bathroom
Fitted with a matching three piece white suite comprising a pedestal hand wash basin, push button WC and a panel fronted bath with mains shower above. Partly tiled walls around the bath and as a splash back behind the wash basin. Chrome heated towel radiator. Extractor and shaver point.
Outside
Allocated parking space. At the rear of the property with access from the lounge is a decked patio balcony providing a private space for outdoor seating set. From the balcony you look over well maintained communal gardens. The property also has the benefit of the beautifully kept communal gardens in front of the apartment complex.
Material Information
Leasehold, 138 years remaining
Ground Rent: £251.12
Service Charge: £1200.00
Includes: building insurance, maintenance, gardening
Can keep pets and can Sub-Let
AGENTS NOTES These details are meant as a guide only. Any mention of planning permission, loft rooms, extensions etc, does not imply they have all the necessary consents, building control etc. Photographs, measurements, floorplans are also for guidance only and are not necessarily to scale or indicative of size or items included in the sale. Commentary regarding length of lease, maintenance charges etc is based on information supplied to us and may have changed. We recommend you make your own enquiries via your legal representative over any matters that concern you prior to agreeing to purchase.
Important Information
- This Council Tax band for this property is: A
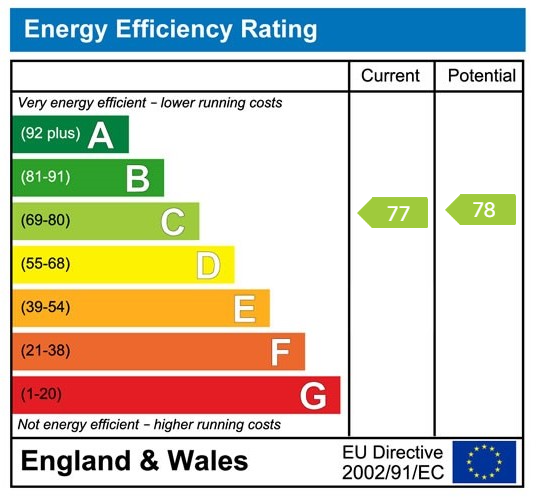
Warberry Road West, Torquay, Tq1 1nt
Warberry Road West, Torquay, TQ1 1NT

