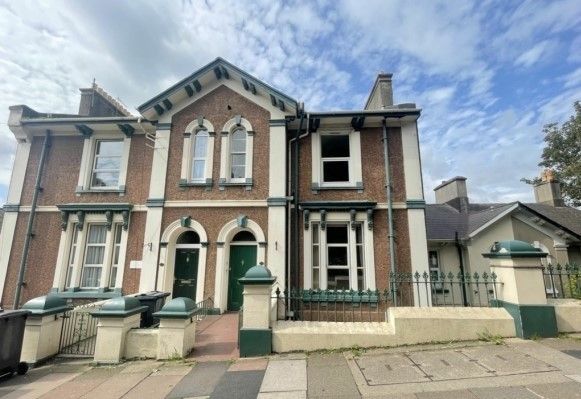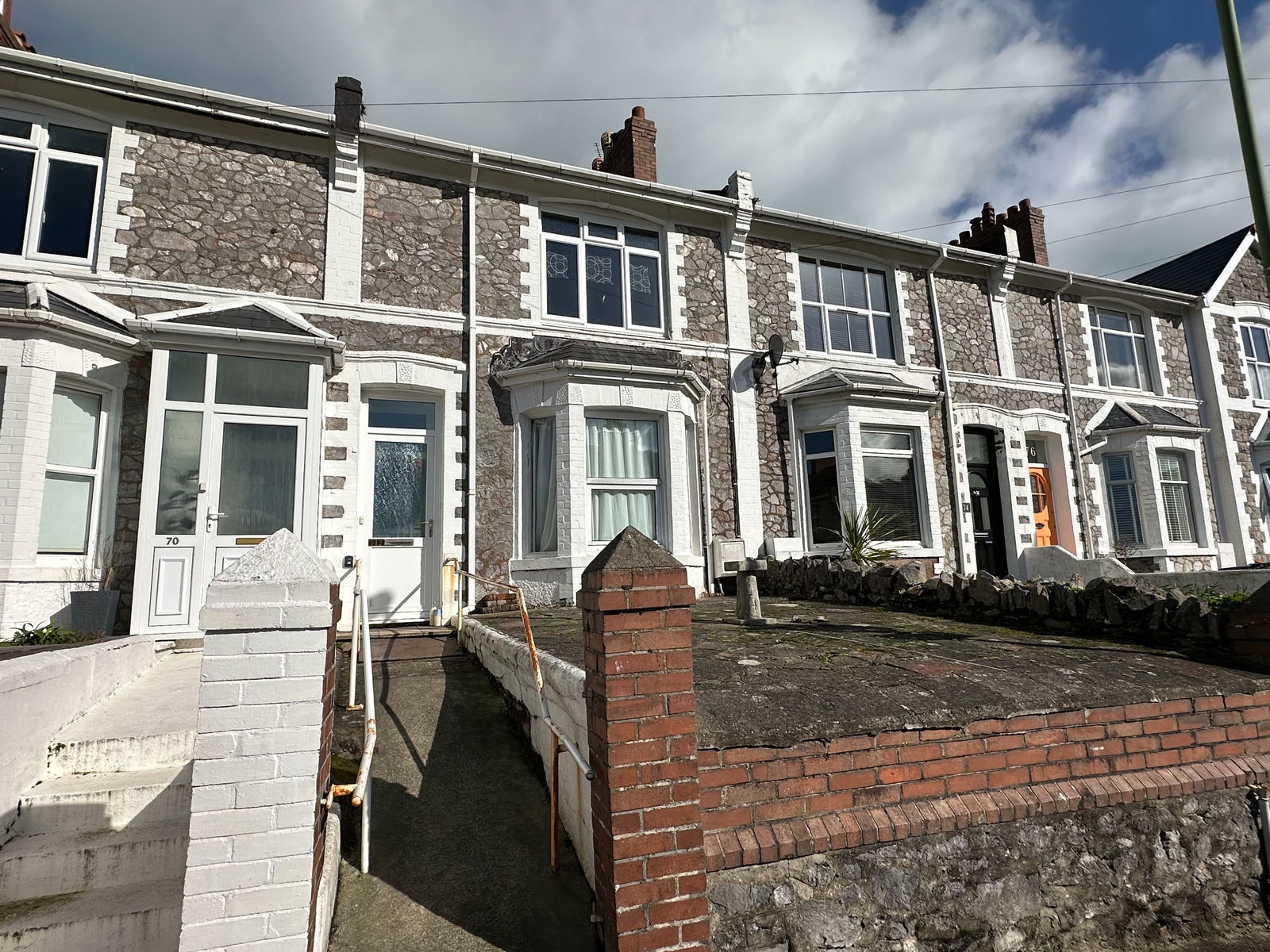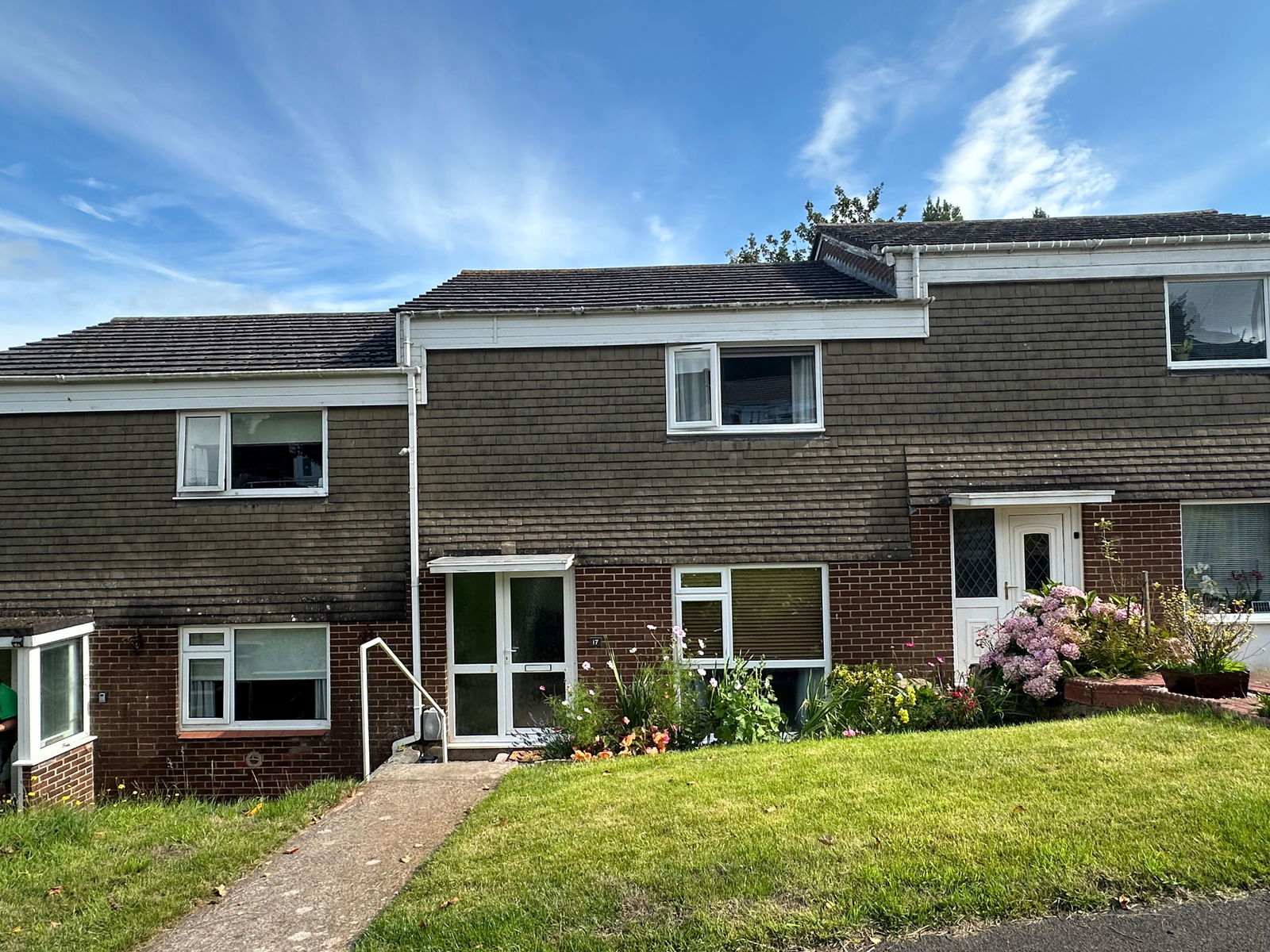Kents Lane, Torquay, TQ1 2PP
Price £214,950
3 Bedroom
Terraced House
Overview
3 Bedroom Terraced House for sale in Kents Lane, Torquay, TQ1 2PP
Key Features:
- MEWS STYLE HOUSE
- WELLSWOOD HOUSE
- BEAUTIFULLY PRETENTES
- DG + CH
- NO CHAIN
A three bedroom mid terraced mews style cottage located in the highly desirable village of Wellswood and tucked away quite location. The properties being offered chain free and is beautifully presented having a large lounge diner, modern kitchen with built-in appliances, three good size bedrooms with one being to the ground floor and having an en suite shower room with two further bedrooms upstairs and a main bathroom all with double glazing and central heating. Within a short walk are a selection of good local shops, popular primary school and a little further on is Medford Green and woods plus Meadfoot Beach. This keenly priced property is available for immediate viewing.
Hallway
Double glazed front door. Cupboard housing electric meter and fuse box. Radiator.
Lounge Diner - 6.5m x 4m (21'3" x 13'1")
A large bright room with double glazed sash style window overlooking the front aspect. Two radiators. Under stairs cupboard. Recess ideal for dining table with spotlights over. TV point.
Kitchen - 3.1m x 2.5m (10'2" x 8'2")
Fitted with a modern range of light grey fronted units with quartz effect work surfaces over. 1 1/2 bowl single drainer stainless steel sink unit with mixer tap over. Lamona electric oven/grill with stainless steel 4 burner gas hob over and concealed cooker hood above. Integrated dishwasher and washing machine. Cupboard housing Worcester gas boiler for central heating and hot water. Integrated fridge freezer. Metro tiling to walls. Double glazed sash style window. There is grey wood effect flooring throughout the lounge and kitchen area.
Bedroom Three - 3.1m x 2.8m (10'2" x 9'2")
A ground floor double bedroom with double glazed sash style window and radiator. Door to:
Ensuite shower room
Fitted with a white suite comprising tiled shower cubicle with chrome mains shower fitment and glass door. Vanity unit with wash hand basin plus close couple WC with dual flush. Chrome ladder radiator.
Stairs from main hallway to 1st floor landing. Access to loft space. Linen cupboard with shelving and radiator.
Bedroom One - 4.7m x 3.2m (15'5" x 10'5")
widest points irregular shaped room.
A bright double bedroom with two double glazed sash windows to the front aspect. Radiator. TV point.
Bedroom Two - 3.6m x 3.4m (11'9" x 11'1")
at widest points irregular shaped room.
A smaller double or generous single room having double glazed French doors and a Juliet balcony. Radiator. TV point.
Bathroom
Fitted with a modern white suit comprising bath with shower attachment and splash screen over, pedestal wash hand basin with pillar tap and illuminated mirror over. Close couple WC with dual flush. Fully tiled walls and floor. Chrome ladder radiator.
Parking
On road parking.
Material Information
Leasehold 999 years from 2004.Located in a private road.
AGENTS NOTES These details are meant as a guide only. Any mention of planning permission, loft rooms, extensions etc, does not imply they have all the necessary consents, building control etc. Photographs, measurements, floorplans are also for guidance only and are not necessarily to scale or indicative of size or items included in the sale. Commentary regarding length of lease, maintenance charges etc is based on information supplied to us and may have changed. We recommend you make your own enquiries via your legal representative over any matters that concern you prior to agreeing to purchase.
Important Information
- This is a Leasehold property.
- This Council Tax band for this property is: C

Greenway Road, Chelston, Torquay, Tq2 6je
Greenway Road, Chelston, Torquay, TQ2 6JE










