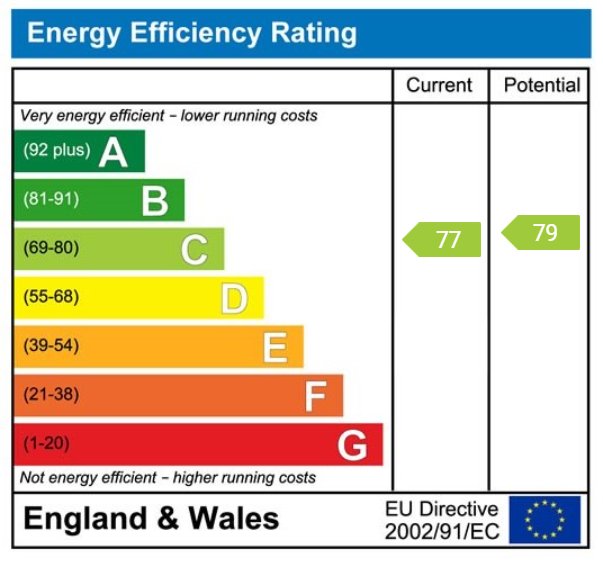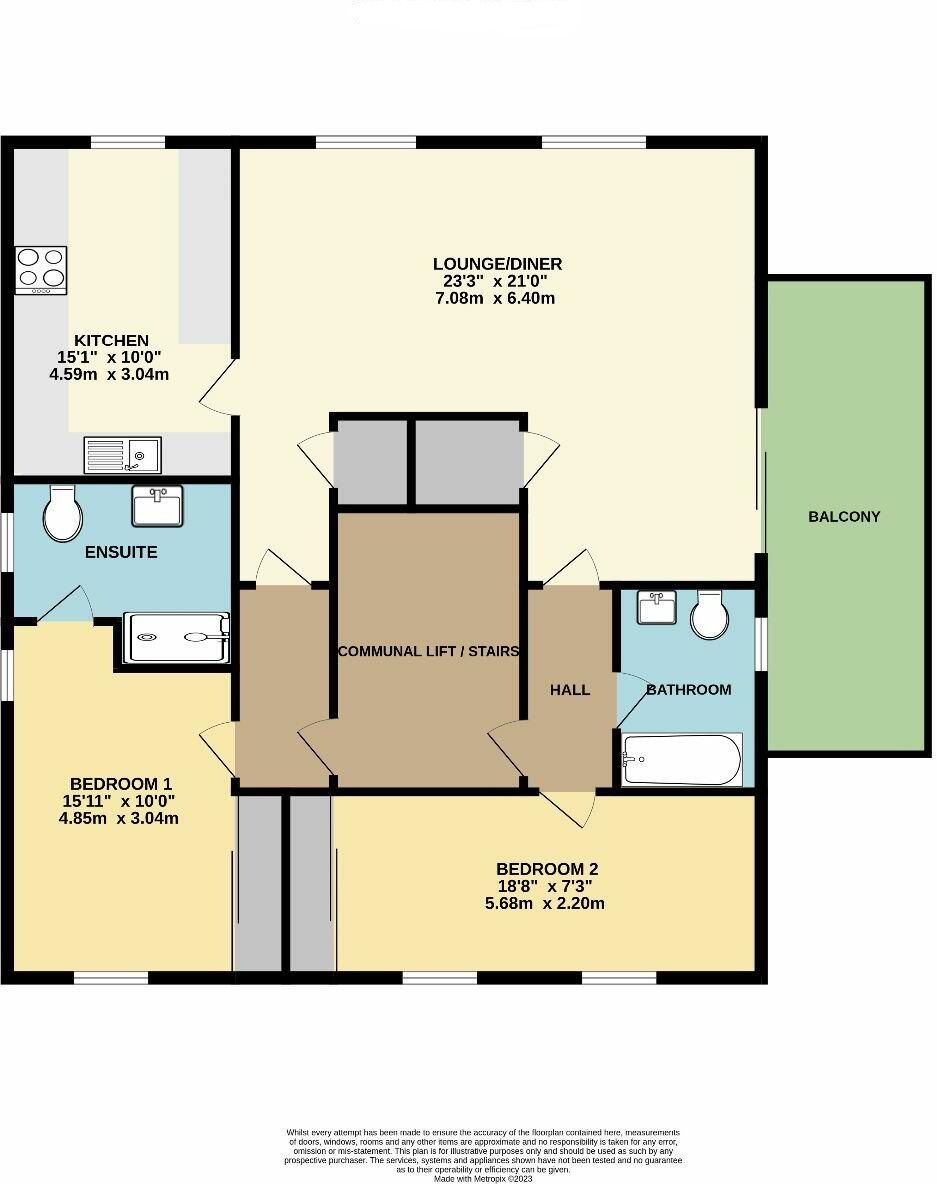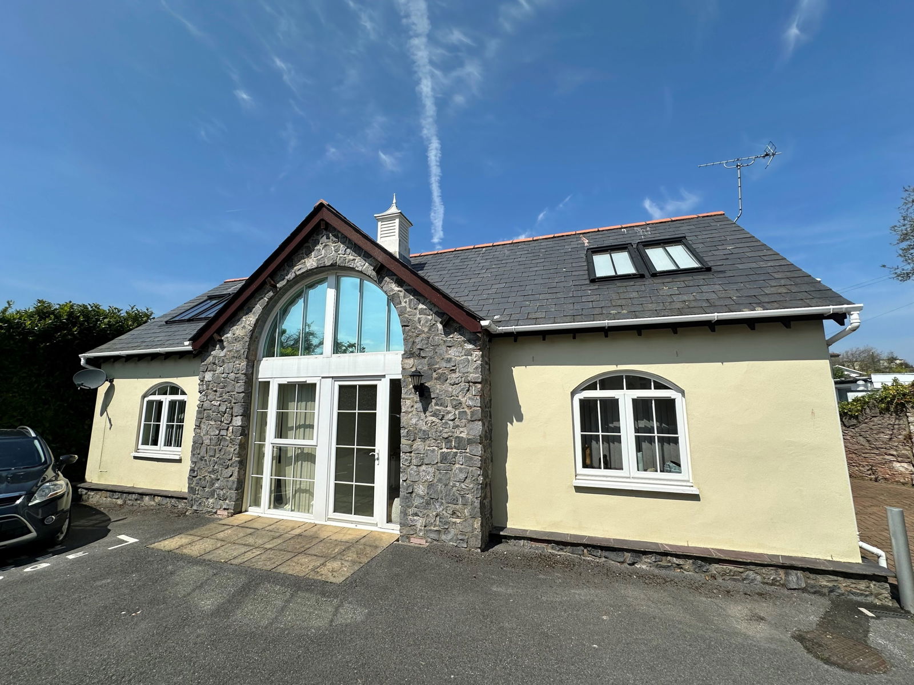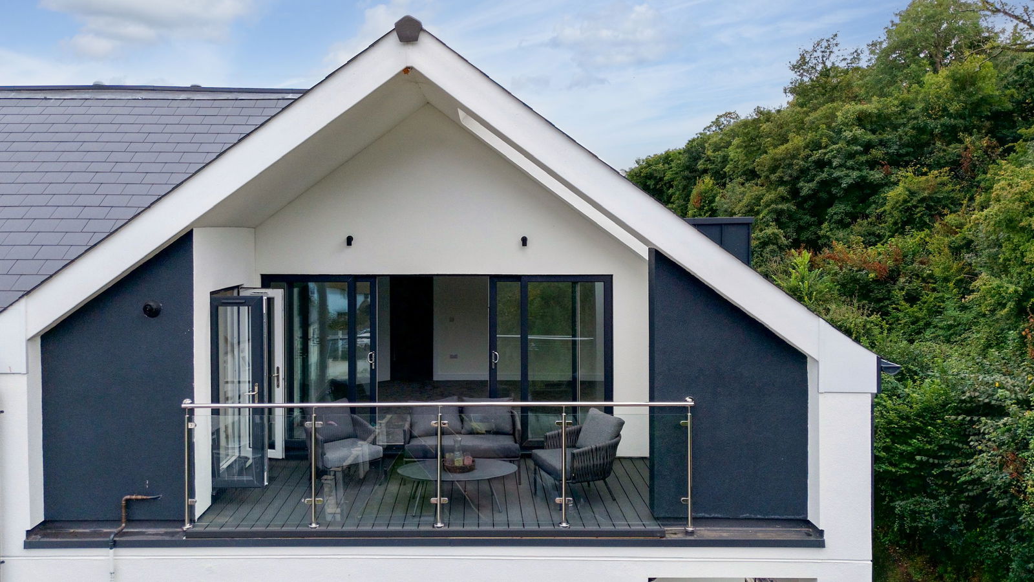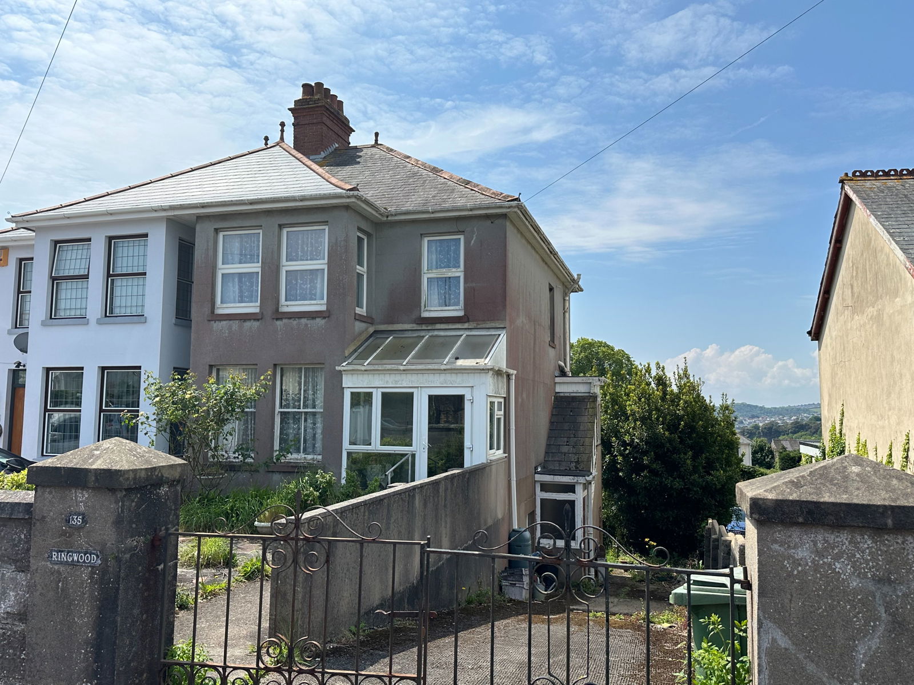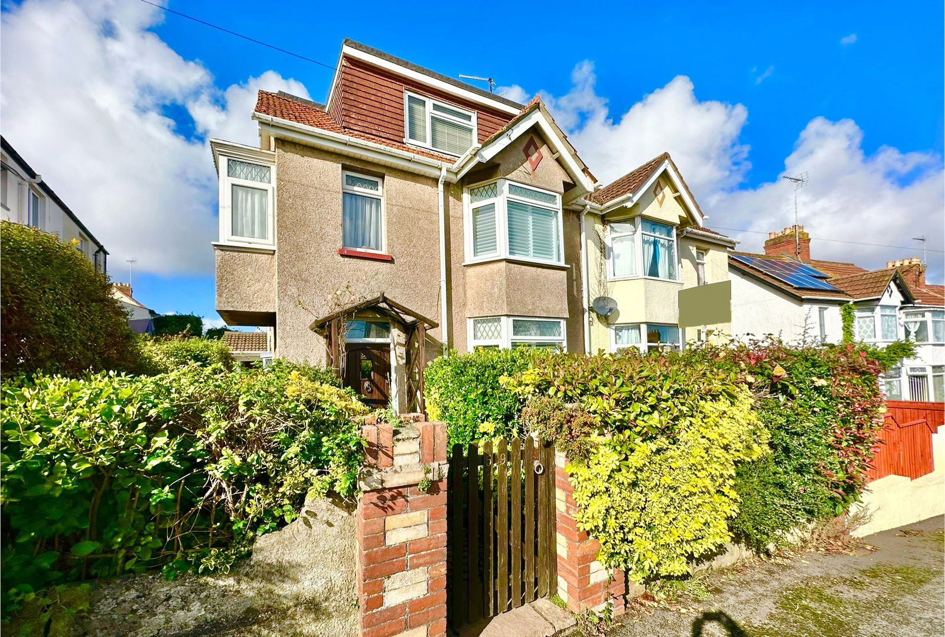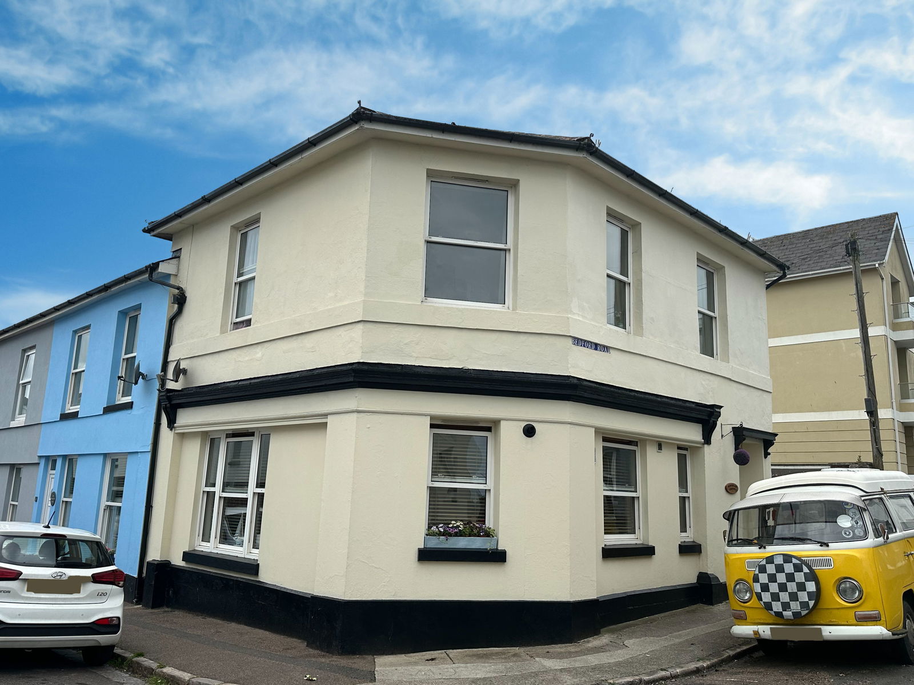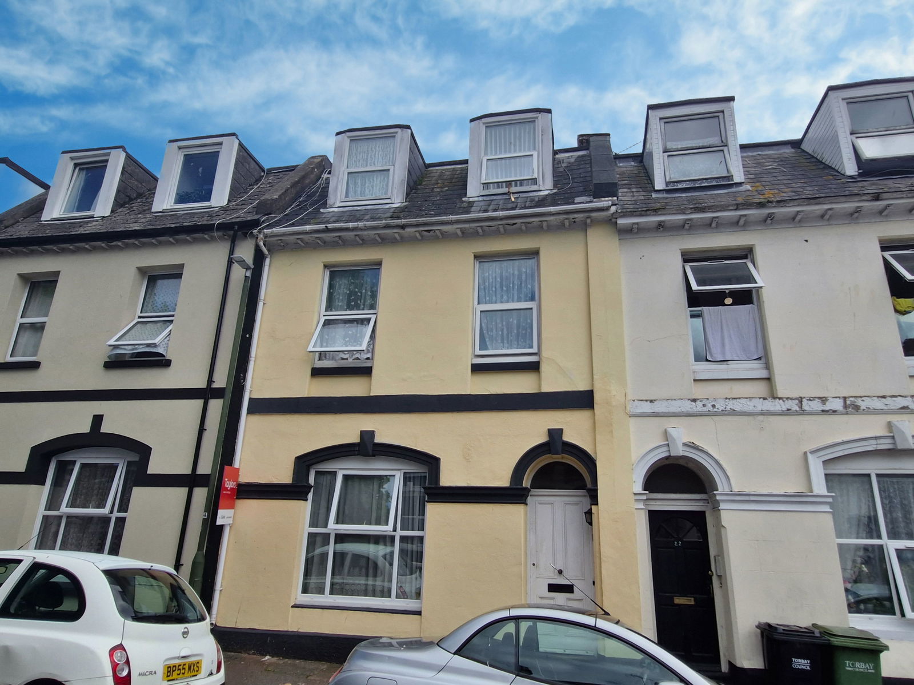This is a Leasehold Property
Lower Woodfield Road, Torquay, TQ1 2JY
Price £329,500
2 Bedroom
Flat
Overview
2 Bedroom Flat for sale in Lower Woodfield Road, Torquay, TQ1 2JY
Located within a short walk of Torquay harbour and close proximity to local shops and bus routes is this stunning and immaculately presented two bedroom penthouse apartment. The well presented accommodation comprises a bright and airy lounge / diner, kitchen, bathroom and two bedrooms of which the master benefits from an en-suite. This property also benefits from a fantastic roof top terrace with sea views along with off road allocated parking and access to communal gardens. With so much on your doorstep from Daddyhole plain, Wellswood, Meadfoot beach and the harbour this property is in the ideal spot to make the most of what Torquay has to offer and in our opinion is a must see!
Key Features:
- PENTHOUSE APARTMENT
- PRIVATE SUN TERRACE
- SPACIOUS AND MODERN THROUGHOUT
- DISTANT SEA VIEWS
- PRIVATE PARKING
- POPULAR LOCATION
Located within a short walk of Torquay harbour and close proximity to local shops and bus routes is this stunning and immaculately presented two bedroom penthouse apartment. The well presented accommodation comprises a bright and airy lounge / diner, kitchen, bathroom and two bedrooms of which the master benefits from an en-suite. This property also benefits from a fantastic roof top terrace with sea views along with off road allocated parking and access to communal gardens. With so much on your doorstep from Daddyhole plain, Wellswood, Meadfoot beach and the harbour this property is in the ideal spot to make the most of what Torquay has to offer and in our opinion is a must see!
Communal entrance
Double glazed doors to the front entrance opening into a communal entrance porch. Secure wooden communal door with telephone entry system. Carpeted communal hallways, staircase and lift to all floors. Door to:-
Entrance hallway.
Door to front entrance opening into a welcoming entrance hallway with carpeted flooring. Telephone entry system. Built in storage cupboard providing handy shelved storage space. Doors to:-
Lounge area 6.27m x 3.21m max
A bright and airy dual aspect living space with double glazed sash windows to the rear aspect enjoying a superb sea view and views over Torquay along with a double glazed sliding patio door leading out onto the private roof top patio. Carpeted flooring and fitted ceiling down lights. TV point and radiator. Door opening into a cupboard providing handy shelved storage space along with the access hatch to the private loft space. Opening to:-
Dining area. 3.51m x 3.51m max
A bright and spacious dining area with ample space for a good size family dining table. Double glazed sash window to the rear aspect enjoying a fantastic sea view towards Torquay harbour. Carpeted flooring matching the lounge area and hallway. Radiator. Cupboard housing the gas combination boiler and space for a tumble dryer below. Door leading into the carpeted hallway leading to the master bedroom along with a door to:-
Kitchen. 4.43m x 3.03m max
Fitted with a modern mat range of wall and floor mounted units comprising cupboards and drawers. Stylish square edge work surfaces with inset one bowl sink unit with mixer tap. Partial tiled splash backs. Fitted double electric oven and fitted electric hob with fitted cooker hood above. Integrated fridge, freezer dishwasher and washing machine. Under counter and skirting board fitted lighting. Tile effect vinyl hard flooring. Radiator. Double glazed sash window to the rear aspect enjoying a stunning sea view along with views over Torquay seafront.
Bedroom 1. 4.89m x 2.99m max
A bright and airy dual aspect double bedroom with double glazed sash windows to the front and side aspects. Built in wardrobes providing handy hanging and shelved storage space with mirror front ed sliding doors. Carpeted flooring. Fitted ceiling downlighting and fitted TV point. Radiator. Door to:-
En suite.
Fitted with a matching three piece white suite comprising a floating wall mounted hand wash basin with mixer tap and a storage door below, push button WC with built in hidden system and a fully tiled walk in shower with mains rainfall style shower above. Modern partly tiled walls with a stylish tiled flooring. Wall mounted mirror with integrated LED lighting. Wall mounted heated towel radiator. Extractor and fitted ceiling down lights. Frosted double glazed sash window to the side aspect.
Secondary entrance hallway.
Carpeted flooring. A secondary secure entrance door to the apartment. Doors to:-
Bedroom 2. 5.55m x 2.07m max
A light and spacious double bedroom with two double glazed sash windows to the front aspect. Buick in wardrobe providing handy hanging and shelved storage space with sliding mirror fronted doors. Carpeted flooring and fitted ceiling downlighting. TV point. Radiator.
Bathroom.
Fitted with a three piece matching white suite comprising a floating hand wash basin with mixer tap and storage draw below, push button WC with built in hidden system and a panel fronted bath with mains shower above. Modern partly tiled walls and stylish tiled flooring. Chrome heated towel radiator. Wall mounted mirror above the hand wash basin with integrated LED lighting. Fitted ceiling downlighting and liguts and extractor. Frosted double glazed sash window to the side aspect.
Outside.
To the front of the property is a communal car park area which provides an allocated off road parking space for one car for each apartment. To the rear of the complex are beautifully maintained communal gardens laid mostly to a lawned area with planted borders.
The property benefits from it own private roof top patio garden which it laid to a great sized decked area with inset LED lighting. There is ample space for outdoor seating, sun loungers or an outdoor dining set. The patio also offers stunning sea views along with views over Torquay. Outdoor tap.
Material information.
Ground rent - £100 per year
Service charge - £2160 per year
Lease end date - 30/6/2199
AGENTS NOTES These details are meant as a guide only. Any mention of planning permission, loft rooms, extensions etc, does not imply they have all the necessary consents, building control etc. Photographs, measurements, floorplans are also for guidance only and are not necessarily to scale or indicative of size or items included in the sale. Commentary regarding length of lease, maintenance charges etc is based on information supplied to us and may have changed. We recommend you make your own enquiries via your legal representative over any matters that concern you prior to agreeing to purchase.
Important information
This Council Tax band for this property is: E
