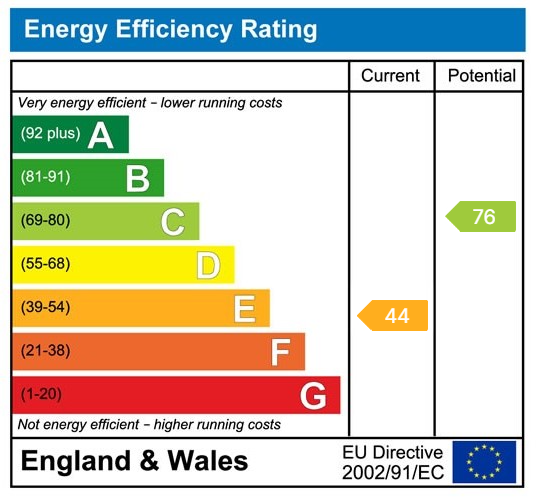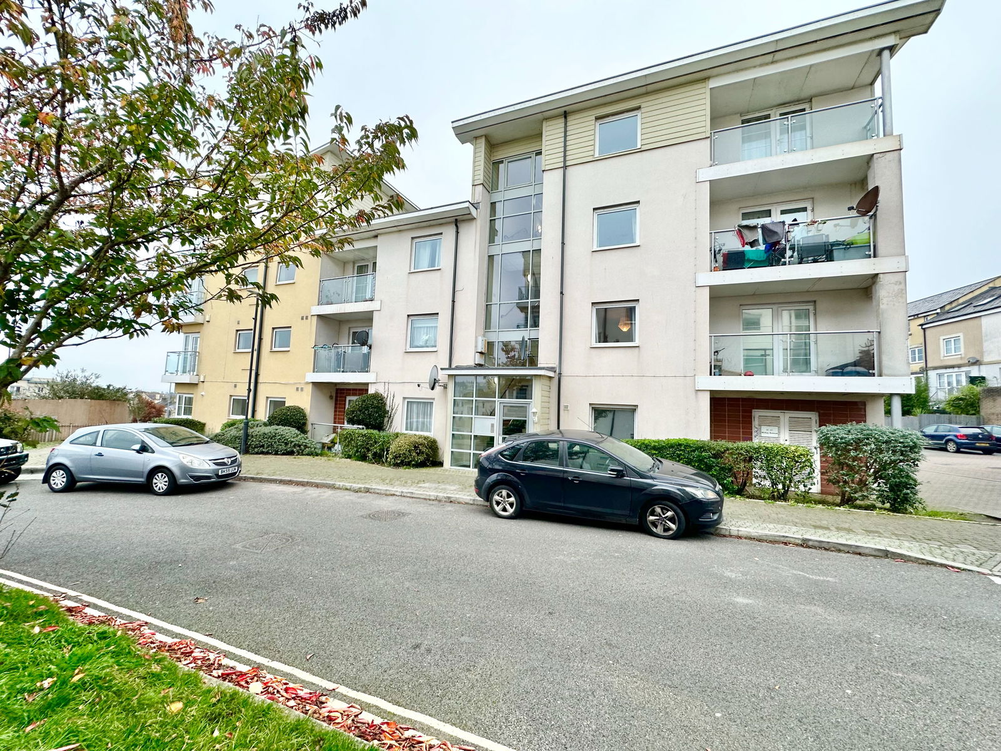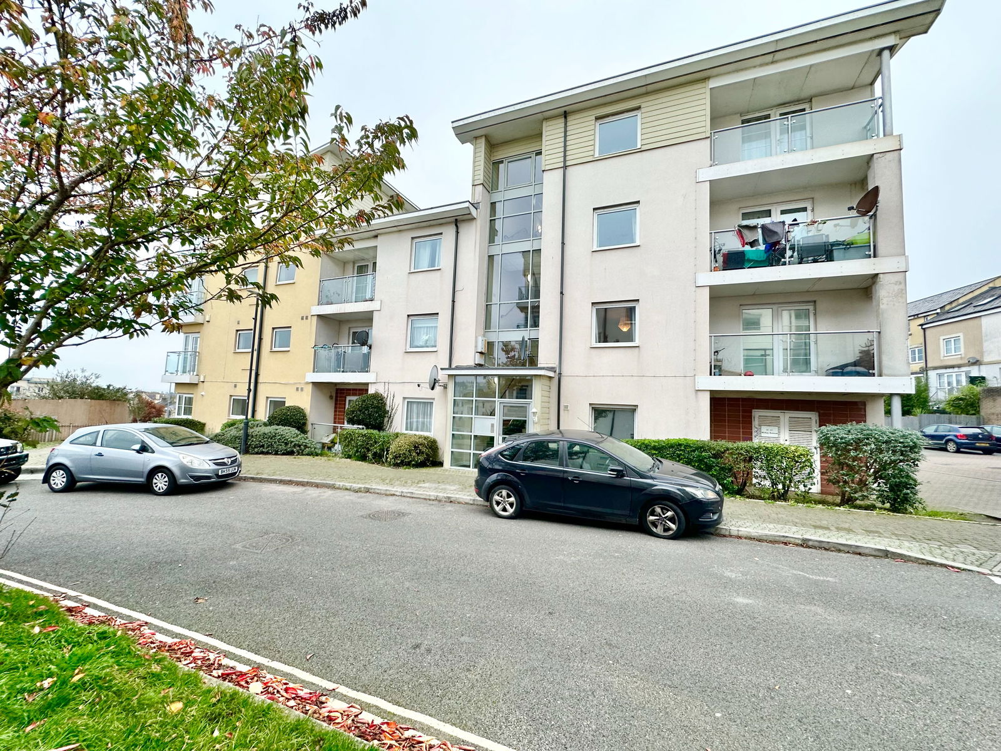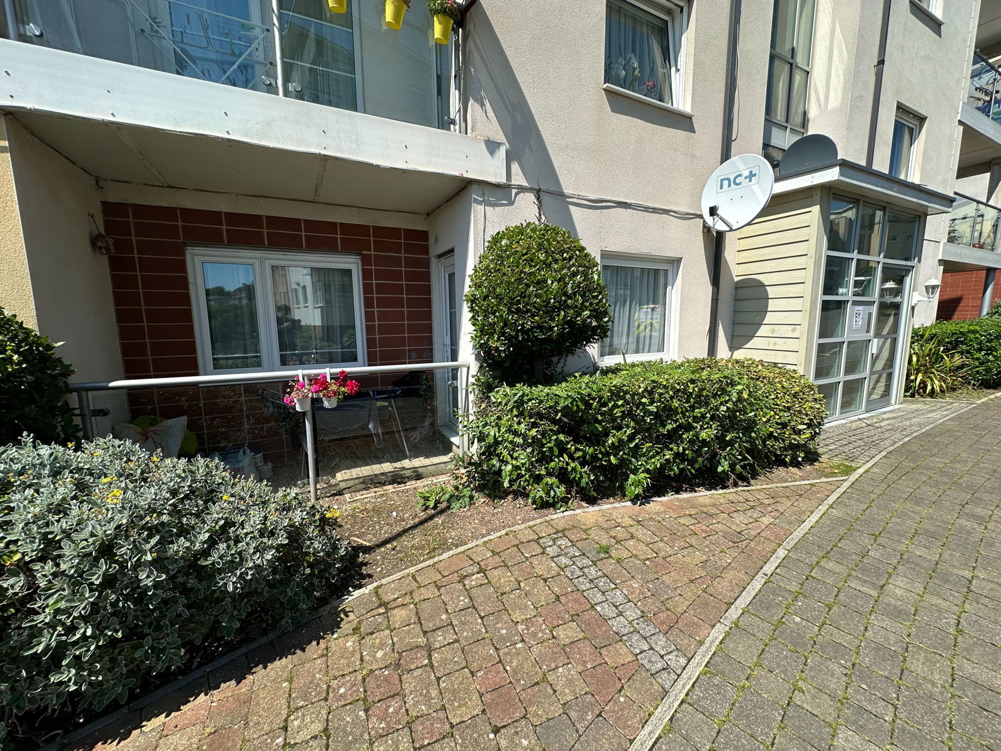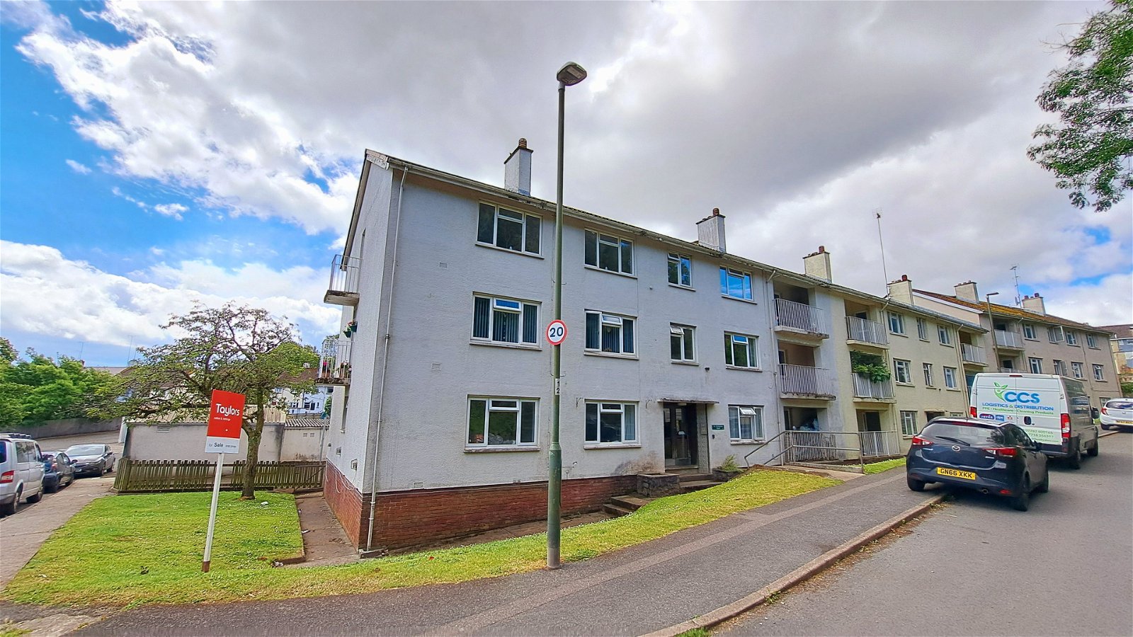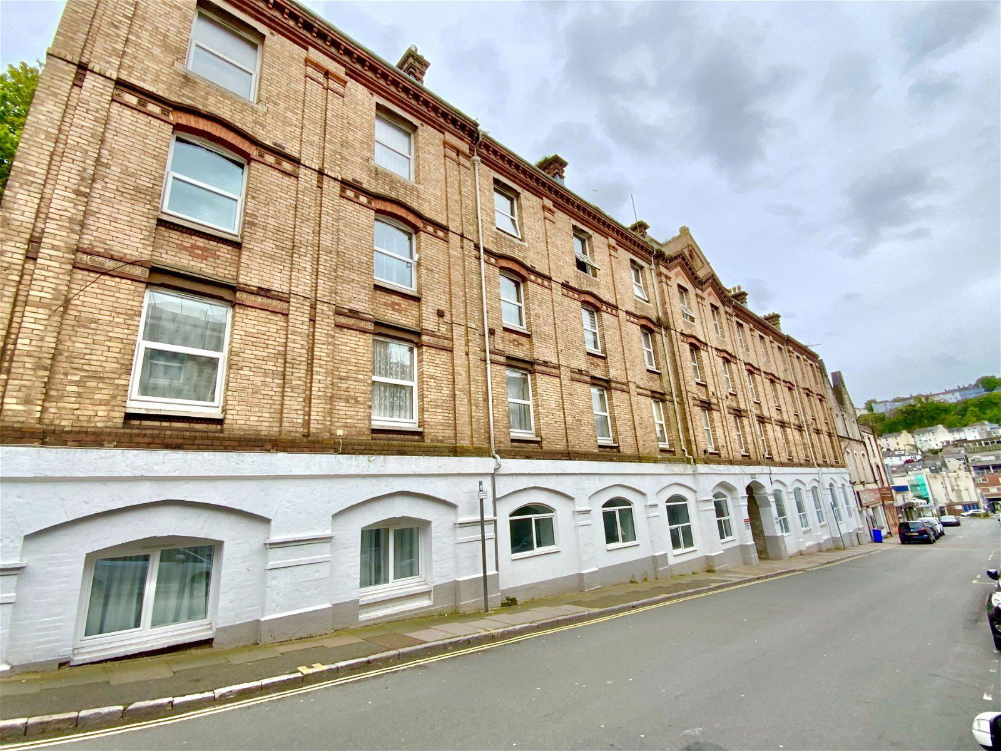This is a Leasehold Property
Middle Warberry Road, Torquay, TQ1 1RP
Offers Over £135,000
1 Bedroom
Ground Floor Flat
Overview
1 Bedroom Ground Floor Flat for sale in Middle Warberry Road, Torquay, TQ1 1RP
Key Features:
- GROUND FLOOR FLAT
- ONE BEDROOM
- PRIVATE ENTRANCE
- OFF ROAD PARKING
- PRIVATE PATIO
- WELL PRESENTED
- CHAIN FREE!
Located in the popular location of the Warberries and within close proximity to local shops, schools and transport links is this stunning one bedroom Ground floor flat. The property has the benefit of its own private entrance but can also be accessed via the communal entrance as well. The beautifully presented accommodation comprises a spacious and homely lounge / diner, modern kitchen, double bedroom and modern shower room. The property also benefits from loft storage space providing a great deal of extra storage space which is rare with apartments. Maxstoke court itself is an original villa, which now serves a number of flats set in its own grounds with ample parking and communal gardens of which this property also has the use of. This property also is accompanied by its own private patio area. This property is offered for sale with no onward chain!
Communal Entrance
Wooden communal security entry door with security entry system. Carpeted communal hallways and carpeted staircase to all floors. Entrance door to apartment.
Entrance Hallway
A welcoming entrance hallway with wood effect hard flooring. Ceiling coving and access hatch to private loft storage space. Telephone entry system and a cupboard housing the consumer unit. Doors to:-
Lounge Diner - 5.45m x 3.14m (17'10" x 10'3")
A bright and airy living space with stunning floor to ceiling double glazed windows to the rear aspect in a period style bay design. To the rear aspect within the bay are a set of double glazed French door leading to the rear access which can also provide a private entrance to the apartment rather than using the communal entrance. Carpeted flooring and ceiling coving with fitted LED ceiling down lights. There is also ample space for a dining table if desired. Electric radiator. Door to:-
Kitchen - 3.15m x 1.31m (10'4" x 4'3")
Fitted with a modern, matching range of wall and floor mounted high gloss units comprising cupboards and drawers. Stylish square edge work surfaces with an inset one bowl sink unit with mixer tap. Charming tiled splash backs. Fitted electric oven and fitted electric hob with a fitted cooker hood above. Integrated fridge / freezer and space for a washing machine. Tiled flooring and fitted ceiling downlighting. Double glazed window to the side aspect.
Bedroom - 3.69m x 2.43m (12'1" x 7'11")
A bright and spacious double bedroom with a double glazed window to the rear aspect. Built in wardrobe providing handy hanging and shelved storage space. Carpeted flooring and electric radiator.
Shower Room
Fitted with a beautifully presented, modern three piece suite there is a built in vanity unit consisting of a hand wash basin with mixer tap and storage cupboards below and to the side along with a built in mirror and LED down lights. There is also a push button WC and a fully tiled shower unit with mains rainfall style shower above. Stylish fully tiled walls with a matching tiled flooring. Contemporary heated towel radiator. Fitted LED downlighting. Frosted double glazed window to the side aspect.
Outside
To the front and side of the property is a communal car park for the residents also providing parking for this property. There is also a private patio for this apartment at the rear of the property laid mostly to stone chippings with space for an outdoor dining set. There are also well cared for communal gardens at the property with a large lawned area along with borders planted with a range of mature shrubbery.
Material Information
5.2% share of Freehold
98 years remaining on the lease
Ground rent £10 per year
Service Charge £1,728 per year
AGENTS NOTES These details are meant as a guide only. Any mention of planning permission, loft rooms, extensions etc, does not imply they have all the necessary consents, building control etc. Photographs, measurements, floorplans are also for guidance only and are not necessarily to scale or indicative of size or items included in the sale. Commentary regarding length of lease, maintenance charges etc is based on information supplied to us and may have changed. We recommend you make your own enquiries via your legal representative over any matters that concern you prior to agreeing to purchase.
Important information
This Council Tax band for this property is: A
