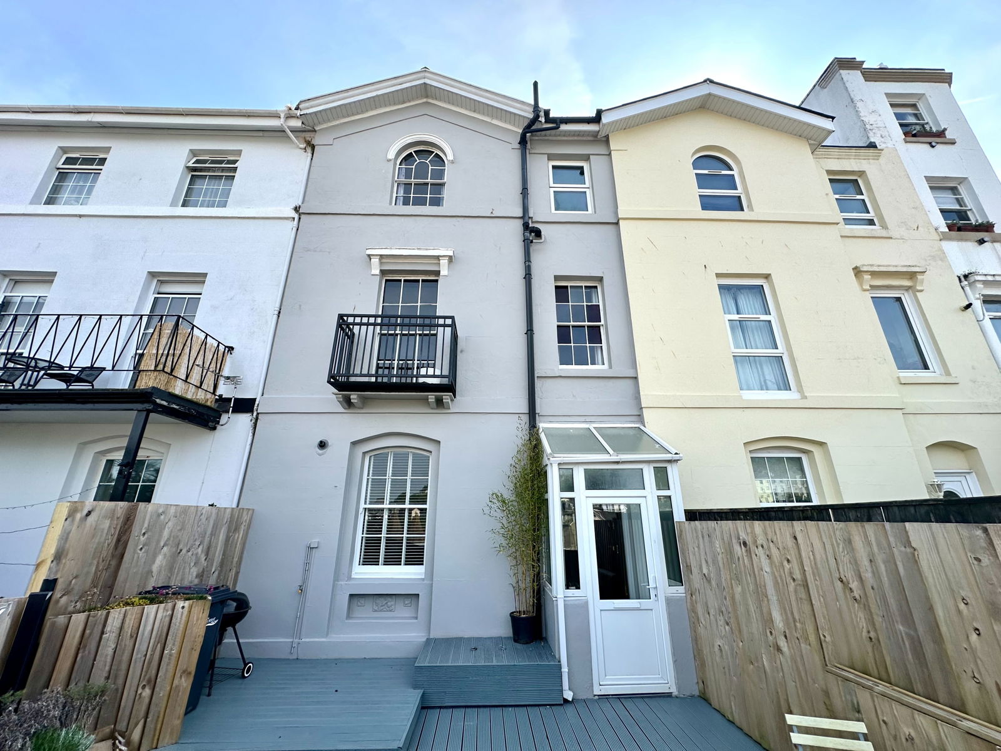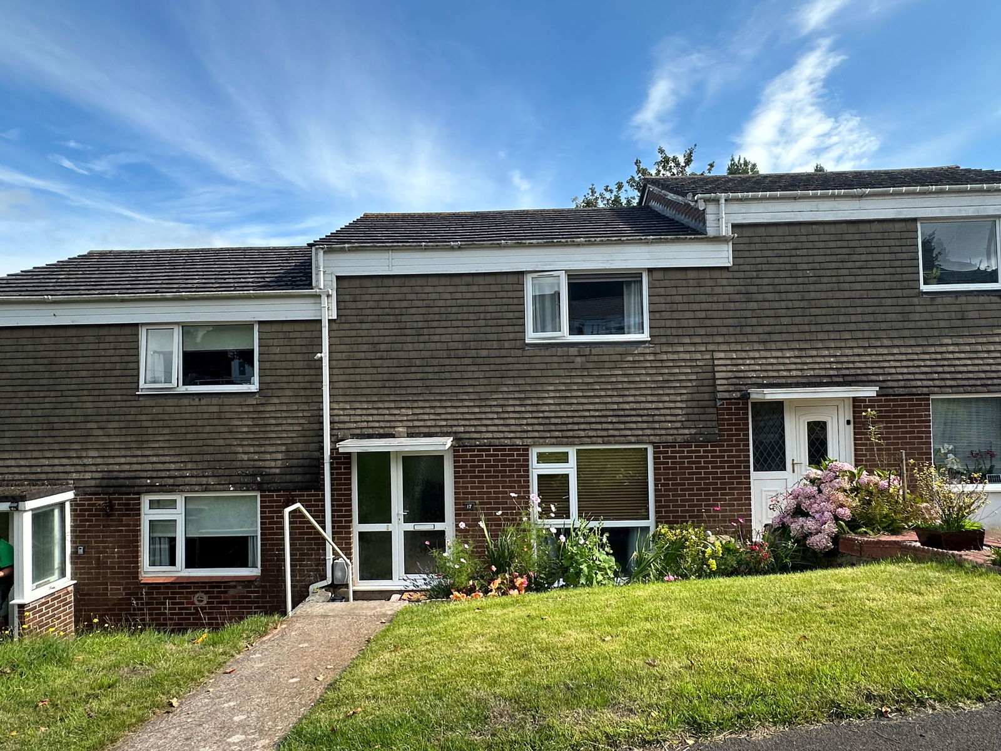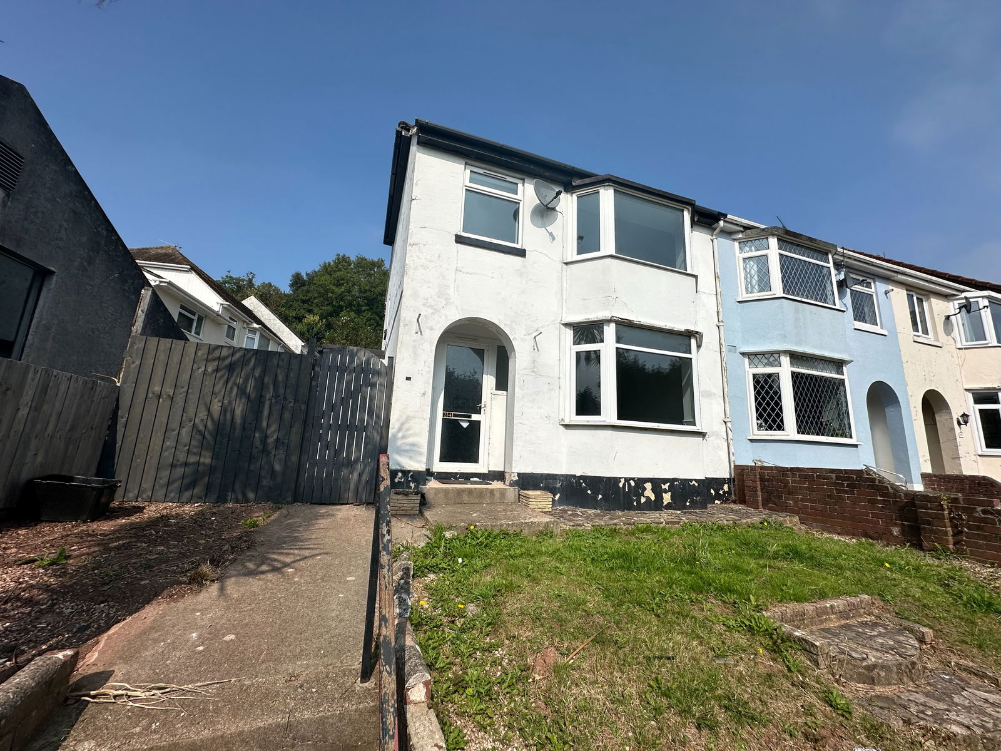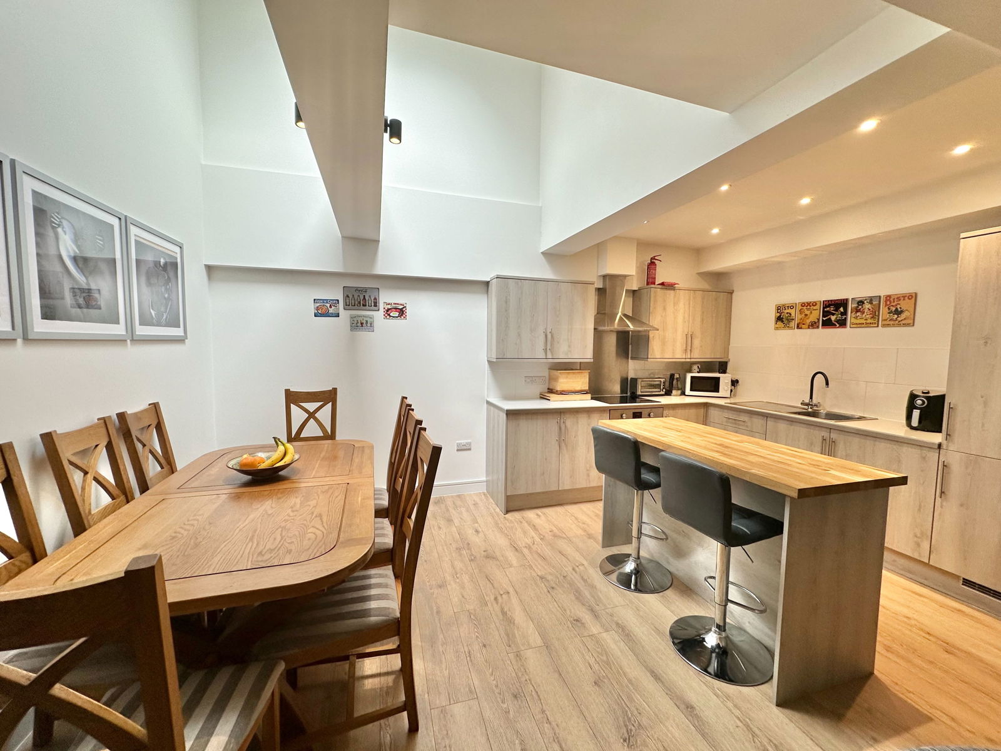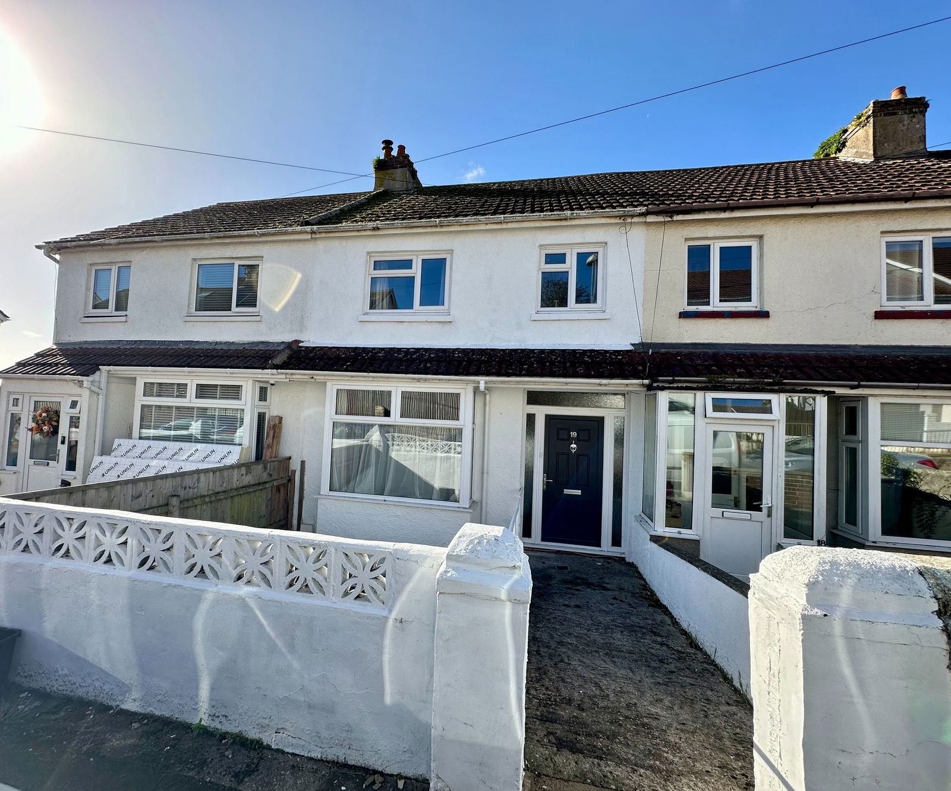Princes Road East, Torquay, TQ1 1PG
Price £215,000
3 Bedroom
Terraced House
Overview
3 Bedroom Terraced House for sale in Princes Road East, Torquay, TQ1 1PG
Key Features:
- MID TERRACED HOUSE
- 3 BEDROOMS
- FRONT AND REAR GARDENS
- CONVENIENT LOCATION
- IN NEED OF MODERNISATION
Located on the outskirts of Torquay town centre and within close proximity to local shops, schools and transport links is spacious three bedroom mid terraced house. The accommodation comprises a lounge / diner, kitchen, three bedrooms and a family shower room. The property also benefits from terraced front and rear gardens along as well as a lovely summer house at the top of the rear garden that could create the perfect home office, hobby room or sun sun room. This property would make the perfect family home.
Double glazed door with frosted window panel to the front aspect along with a double glazed frosted window to the front aspect. Wood effect hard flooring and carpeted stairs leading to the first floor. Doors to:-
Double glazed windows to the front and rear aspects. Wood effect hard flooring.
Fitted with a matching range of wall and floor mounted units comprising cupboards and drawers. Rolled edge work surfaces with inset one bowl sink unit with mixer tap. Gas combination boiler. Double glazed windows to the rear aspects along with a double glazed door to the side aspect leading out to the rear garden.
Carpeted flooring. Access hatch to loft space. Doors to:-
Double glazed window to rear aspect.
Double glazed window to the front aspect.
Double glazed window rear aspect.
Fitted with a three piece white suite comprising a vanity unit, push button WC and a shower unit with shower above. Chrome heated towel radiator. Stylish fully tiled walls and a tiled flooring. Double glazed frosted window to the front aspect.
To the front of the property is a terraced front garden with the terraces laid mostly to paving and concrete. To the rear of the property is a terraced garden with terraces laid mostly to turf. There are steps up the side of the garden leading to the top terrace which benefits from distant views over Torquay and a summer house.
AGENTS NOTES These details are meant as a guide only. Any mention of planning permission, loft rooms, extensions etc, does not imply they have all the necessary consents, building control etc. Photographs, measurements, floorplans are also for guidance only and are not necessarily to scale or indicative of size or items included in the sale. Commentary regarding length of lease, maintenance charges etc is based on information supplied to us and may have changed. We recommend you make your own enquiries via your legal representative over any matters that concern you prior to agreeing to purchase.
Read more
Entrance hallway
Double glazed door with frosted window panel to the front aspect along with a double glazed frosted window to the front aspect. Wood effect hard flooring and carpeted stairs leading to the first floor. Doors to:-
Lounge / diner - 5.89m x 3.66m (19'3" x 12'0")max
Double glazed windows to the front and rear aspects. Wood effect hard flooring.
Kitchen - 3.71m x 2.49m (12'2" x 8'2")max
Fitted with a matching range of wall and floor mounted units comprising cupboards and drawers. Rolled edge work surfaces with inset one bowl sink unit with mixer tap. Gas combination boiler. Double glazed windows to the rear aspects along with a double glazed door to the side aspect leading out to the rear garden.
First floor landing
Carpeted flooring. Access hatch to loft space. Doors to:-
Bedroom 1 - 3.58m x 2.92m (11'8" x 9'6")max
Double glazed window to rear aspect.
Bedroom 2 - 3.53m x 2.92m (11'6" x 9'6")max
Double glazed window to the front aspect.
Bedroom 3 - 2.79m x 2.46m (9'1" x 8'0")max
Double glazed window rear aspect.
Shower Room
Fitted with a three piece white suite comprising a vanity unit, push button WC and a shower unit with shower above. Chrome heated towel radiator. Stylish fully tiled walls and a tiled flooring. Double glazed frosted window to the front aspect.
Outside
To the front of the property is a terraced front garden with the terraces laid mostly to paving and concrete. To the rear of the property is a terraced garden with terraces laid mostly to turf. There are steps up the side of the garden leading to the top terrace which benefits from distant views over Torquay and a summer house.
AGENTS NOTES These details are meant as a guide only. Any mention of planning permission, loft rooms, extensions etc, does not imply they have all the necessary consents, building control etc. Photographs, measurements, floorplans are also for guidance only and are not necessarily to scale or indicative of size or items included in the sale. Commentary regarding length of lease, maintenance charges etc is based on information supplied to us and may have changed. We recommend you make your own enquiries via your legal representative over any matters that concern you prior to agreeing to purchase.
Important Information
- This Council Tax band for this property is: B
Sorry! An EPC is not available for this property.






