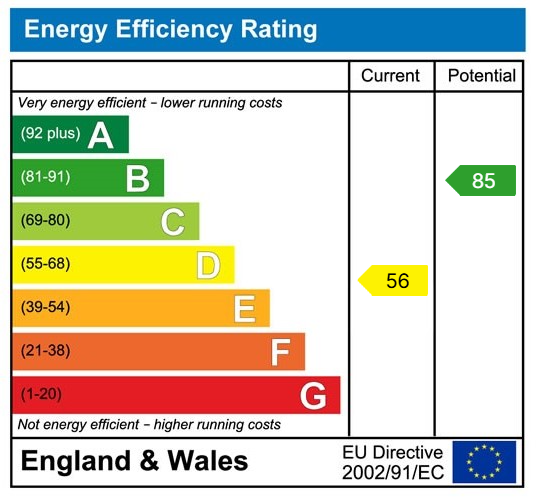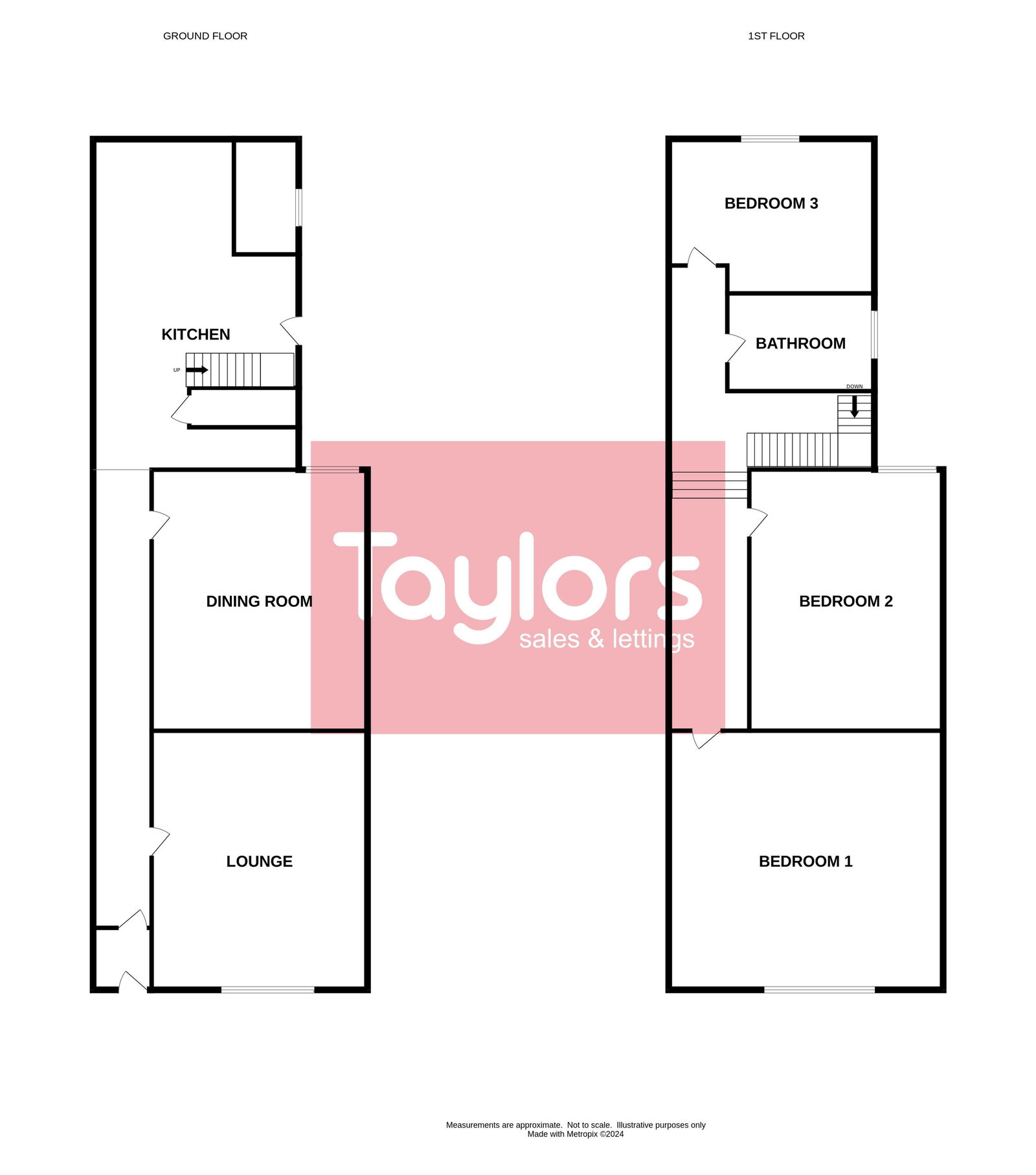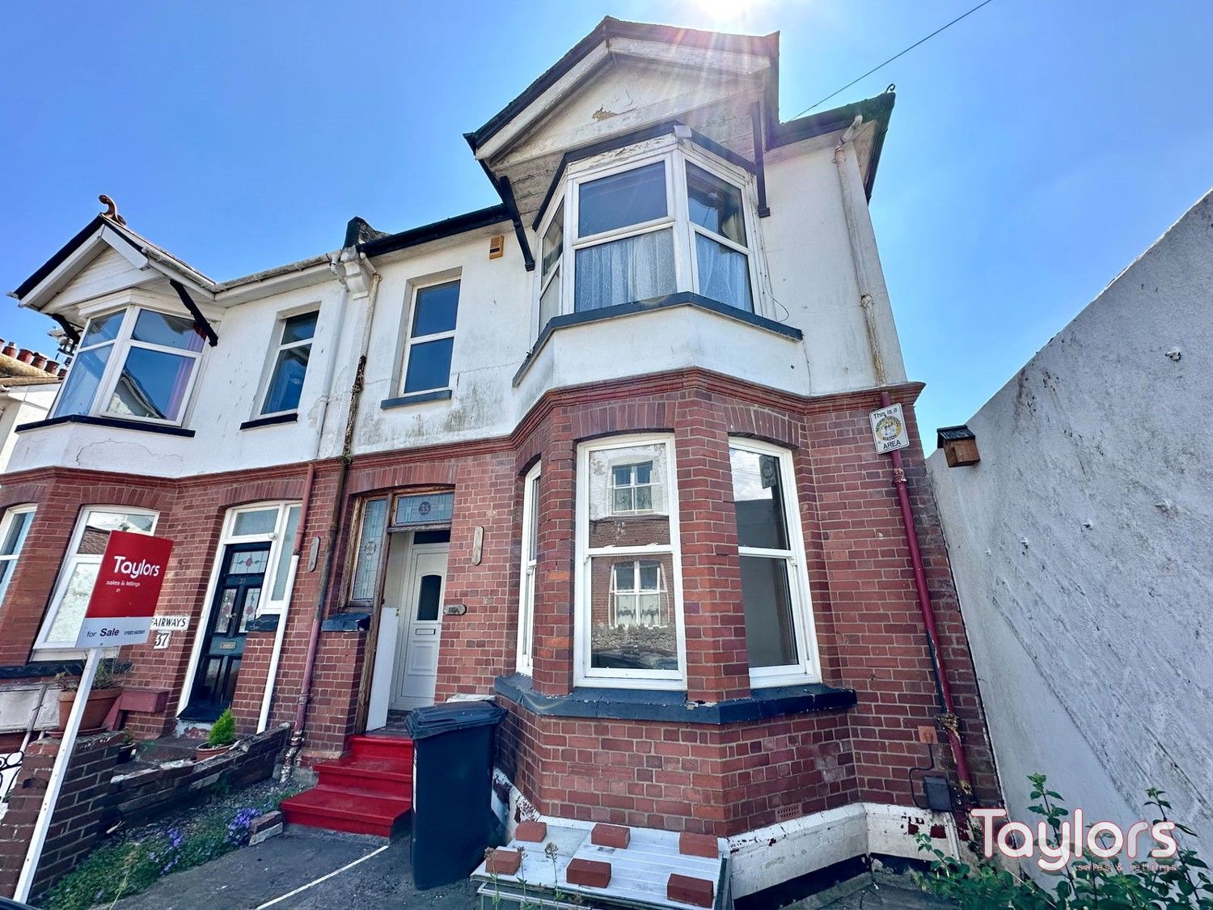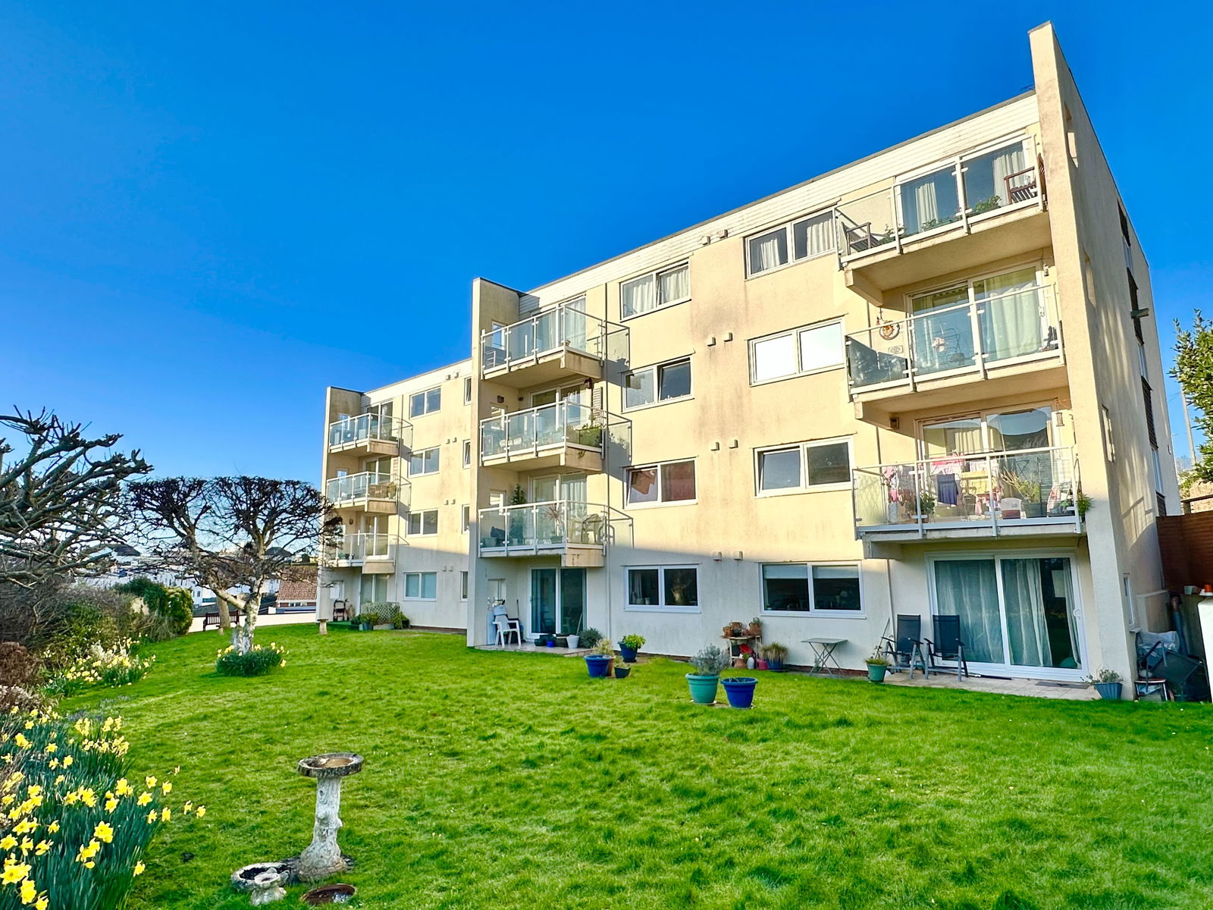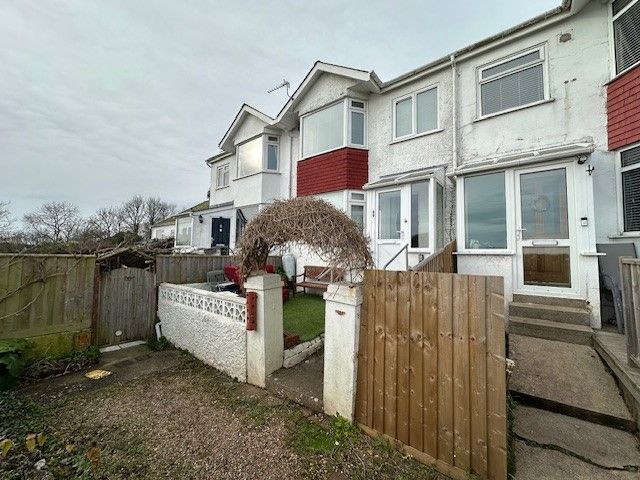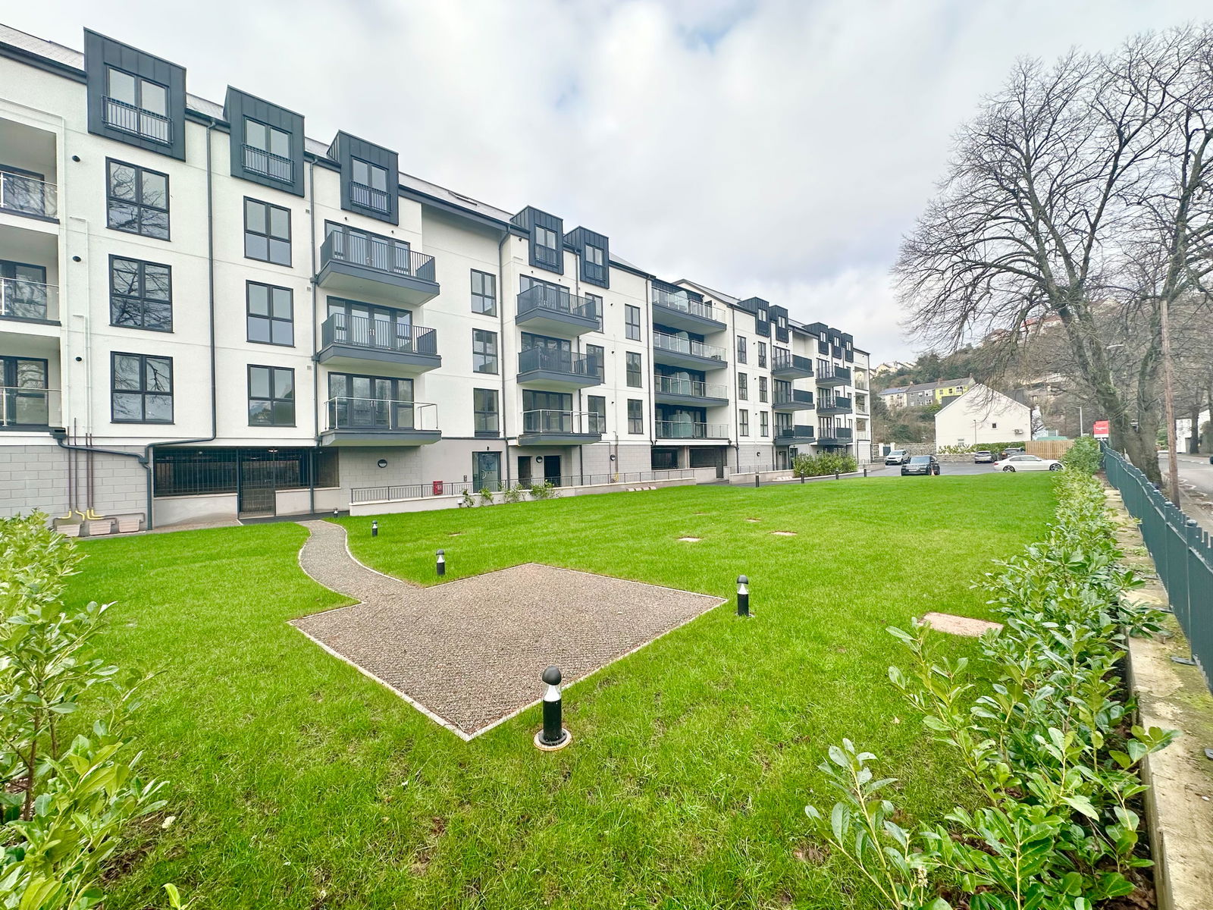Princes Road, Torquay, TQ1 1NW
Price £190,000
3 Bedroom
Terraced House
Overview
3 Bedroom Terraced House for sale in Princes Road, Torquay, TQ1 1NW
Key Features:
- 3 BEDS
- COTTAGE STYLE HOUSE
- GARDEN
- DG + CH
- DOWNSTAIRS W/C
Taylors are now offering this super 3 bedroom mid terrace cottage style house located in a convenient position for local shops and amenities and also within easy walking distance of Torquay town centre, the harbour and seafront. This property will make an ideal first time purchase, buy to let or holiday home offering a through lounge/diner, kitchen and utility room with WC off to the ground floor with three good sized bedrooms and a bathroom to the first floor. Outside there is an enclosed courtyard garden which does enjoy a sunny aspect and a good degree of privacy. The property is well presented throughout and has double glazing and central heating.
Entrance Porch
Double glazed front door. Fuse box and electric meter.
Hallway
Long hallway with radiator and dado rail plus useful under stairs storage cupboard.
Lounge - 13m x 11.7m (42'7" x 38'4")
A cosy lounge area having a decorative period style cast iron fireplace with slate hearth and wood surround. Built-in store cupboards to either side of the chimney breast. Tv Point. Double glazed window to the front aspect. Radiator. Door to hallway. Open to;
Dining Area - 13.7m x 11.4m (44'11" x 37'4")
A good sized dining room having ample space for a 4 to 6 seater table and with double glazed window to the rear courtyard garden. Picture rails. Built-in store cupboards to either side of the chimney breast with shelving over. Radiator.
Kitchen - 16m x 7.9m (52'5" x 25'11")
A well proportioned kitchen fitted with a range of white wall and base units with wood effect work surfaces. Built in Bosch stainless steel and glass oven and electric hob with stainless steel cooker hood over. Appliance spaces suitable for upright fridge freezer and plumbing for dishwasher. Single drainer stainless steel sink unit with mixer tap over. Part tiled walls. Tiled flooring. Double glazed window to the courtyard. Double glazed door to rear courtyard garden. Off the kitchen is a small utility area with plumbing for washing machine and a shelf area suitable for a tumble dryer. Tiled walls. Door to:
Downstairs WC
A close couple WC with wash hand basin and mixer tap. Double glazed window. Tiled walls and floor. Radiator.
Landing
Access to the loft space.
Bedroom One - 15m x 13.3m (49'2" x 43'7")
A generous double bedroom with double glazed window to the front aspect. Built-in storage cupboards with shelving to either side of the chimney breast. Radiator.
Bedroom Two - 13.7m x 11.5m (44'11" x 37'8")
Again a double bedroom with double glazed window to the rear aspect and built-in store cupboard and wardrobe to either side of the chimney breast. Radiator.
Bedroom Three - 8.4m x 7.5m (27'6" x 24'7")
A generous single bedroom with double glazed window to the rear aspect and radiator.
Bathroom
Fitted with a white suite comprising bath with shower fitment and acrylic panelling surrounds. Pedestal wash hand basin with mixer tap plus close couple WC. Tiled walls. Heated towel rail. Shaver point with light. Double glazed window. Part tiled walls.
Outside
To the rear of the property is a pleasant enclosed courtyard style garden with artificial grass area and good size timber shed. There is also a cold water tap and an outside power point. There is also a brick built shed which will require renovation however could make an ideal workshop or could be removed to enlarge the garden area. There is a right of way across the rear of the garden via a gate for the neighbours however we understand this is rarely used.
Parking
Parking is on road only within the surrounding areas.
AGENTS NOTES These details are meant as a guide only. Any mention of planning permission, loft rooms, extensions etc, does not imply they have all the necessary consents, building control etc. Photographs, measurements, floorplans are also for guidance only and are not necessarily to scale or indicative of size or items included in the sale. Commentary regarding length of lease, maintenance charges etc is based on information supplied to us and may have changed. We recommend you make your own enquiries via your legal representative over any matters that concern you prior to agreeing to purchase.
Important Information
- This is a Freehold property.
- This Council Tax band for this property is: C
