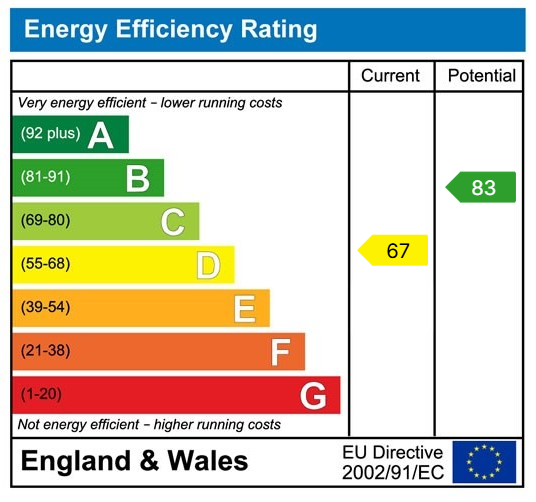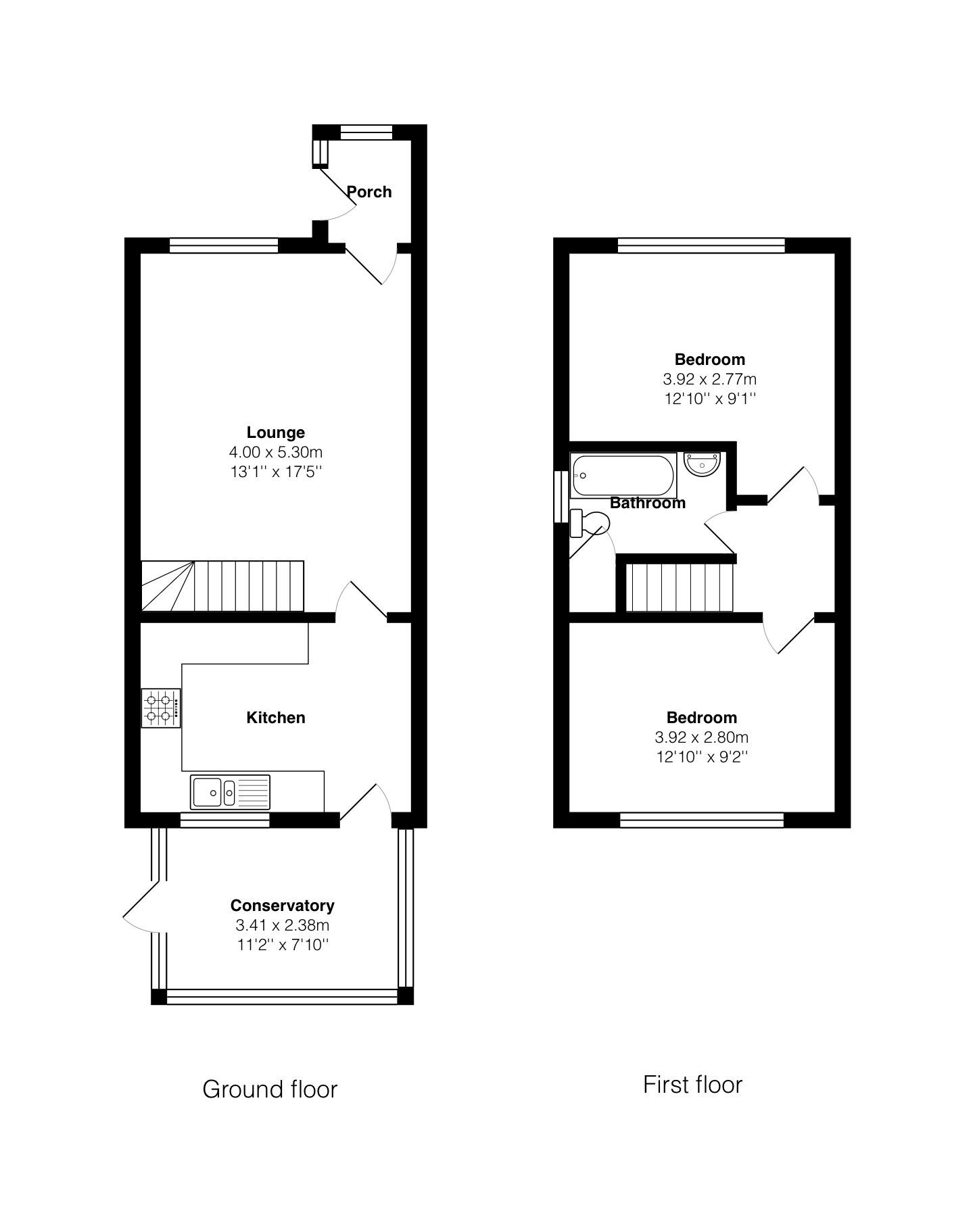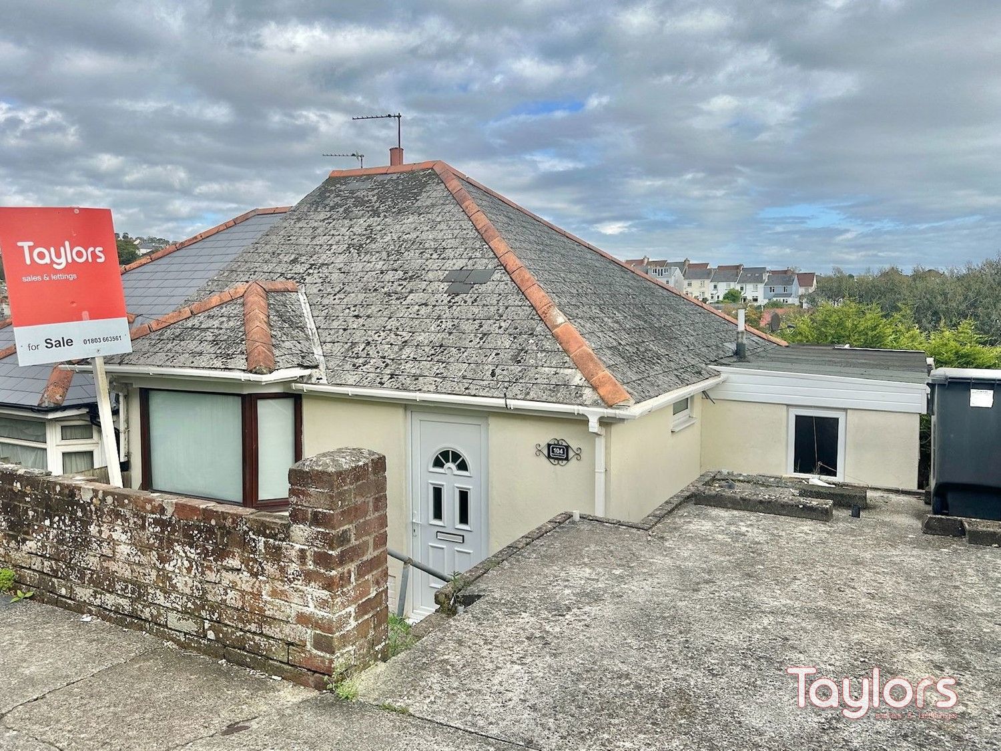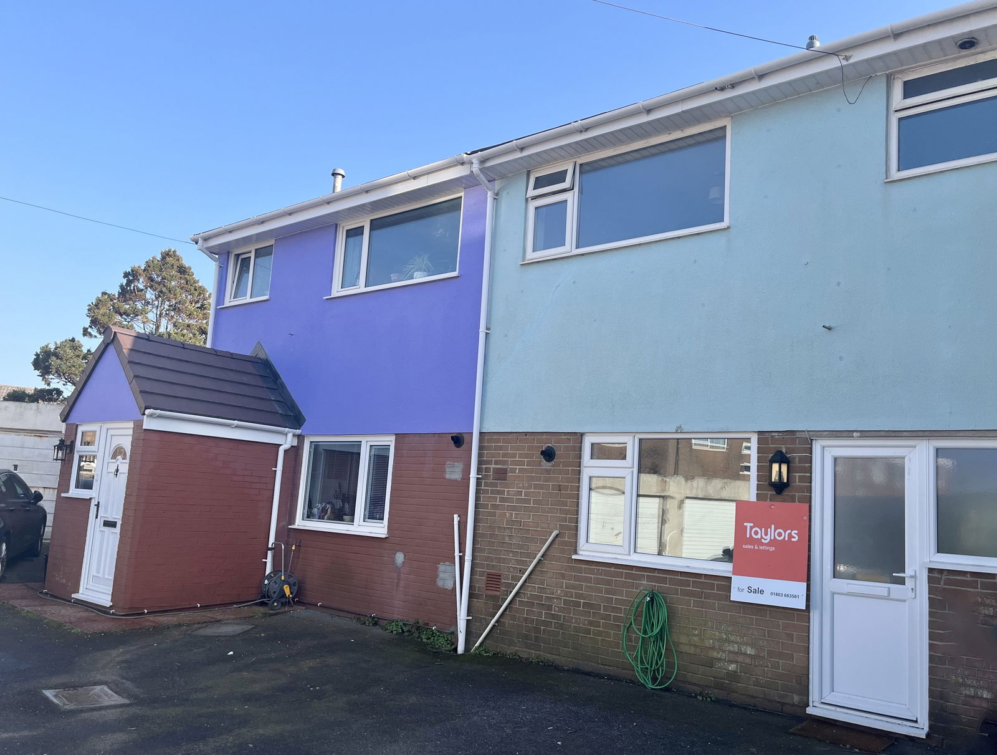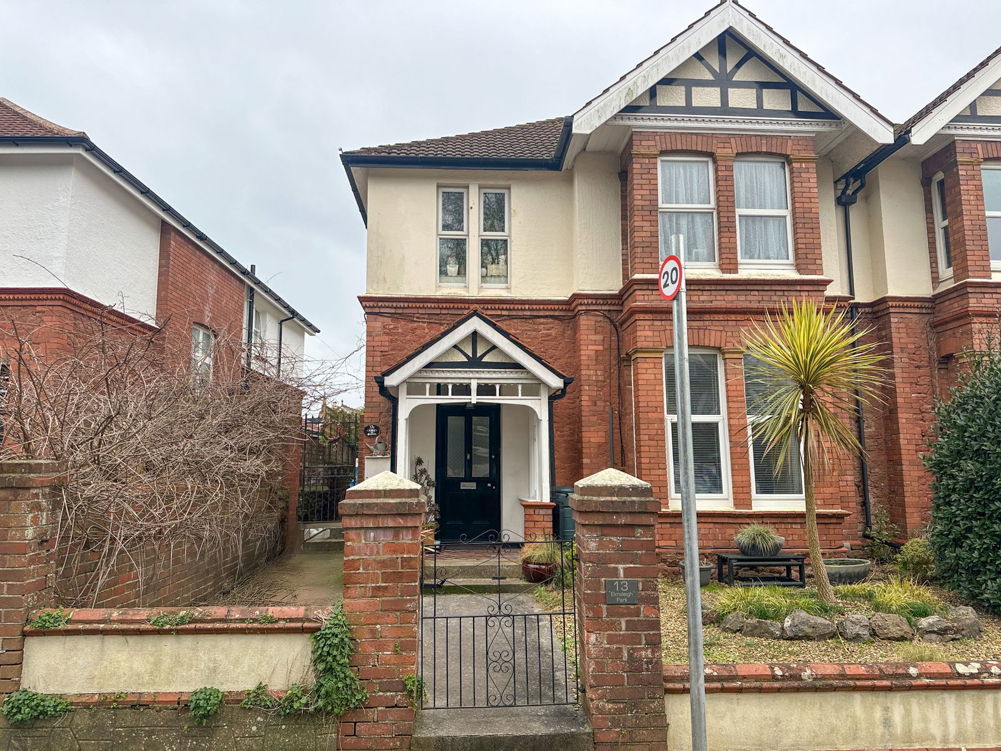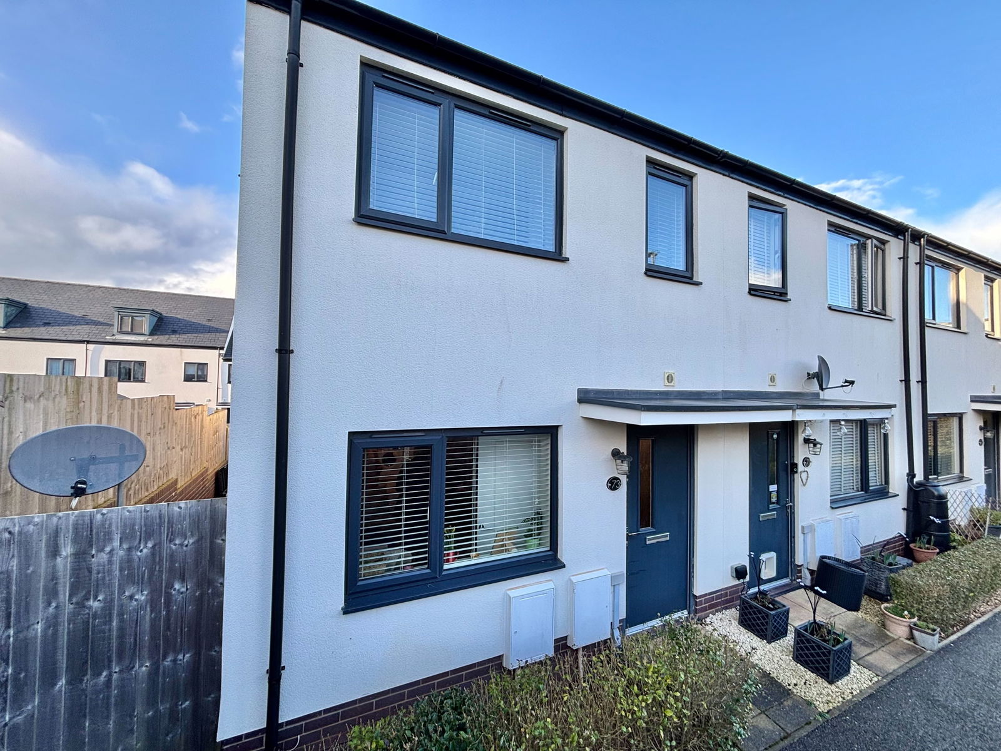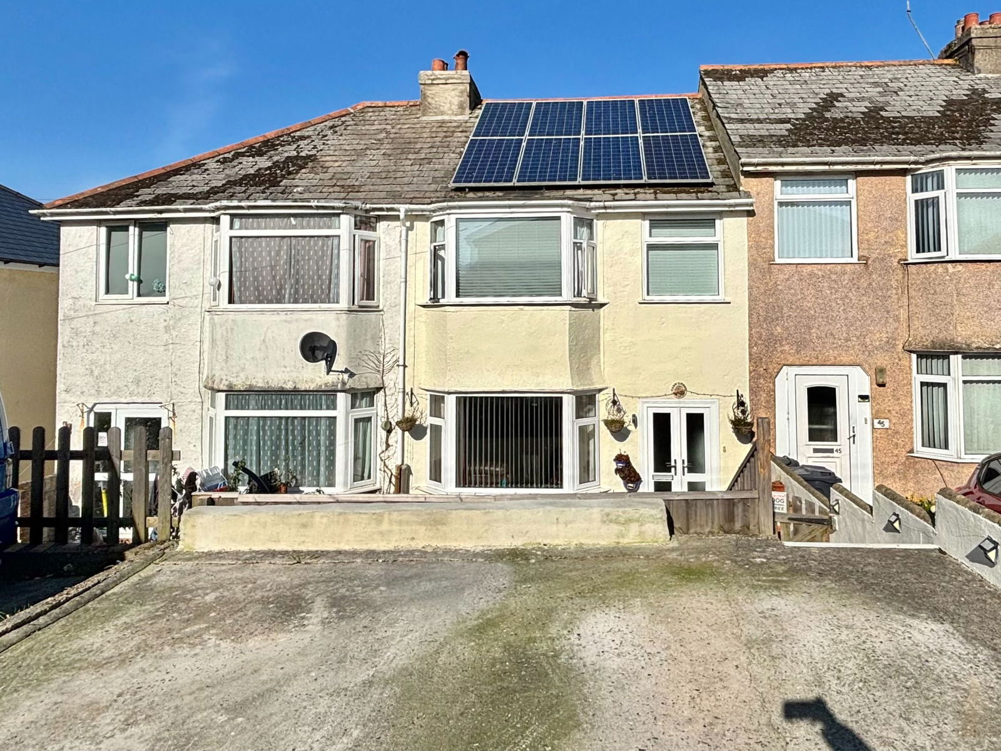Bowland Close, Roselands, Paignton
Price £239,950
2 Bedroom
Semi-Detached House
Overview
2 Bedroom Semi-Detached House for sale in Bowland Close, Roselands, Paignton
A two bedroom traditionally built semi detached house on the highly popular Roselands area, served by excellent local school, bus services and supermarkets. The property benefits from gas central heating, uPVC double glazing, two double bedrooms and kitchen/diner onto conservatory. Outside is parking for 2/3 cars with good sized garden to the front and rear.
Key Features:
- TWO BEDROOM SEMI
- ROSELANDS AREA
- DRIVE AND PARKING
- KITCHEN/DINER
- GOOD SIZED GARDENS
PROPERTY DESCRIPTION A two bedroom traditionally built semi detached house on the highly popular Roselands area, served by excellent local school, bus services and supermarkets. The property benefits from gas central heating, uPVC double glazing, two double bedrooms and kitchen/diner onto conservatory. Outside is parking for 2/3 cars with good sized garden to the front and rear.
To the front of the property there is a uPVC double glazed entrance door into:-
ENTRANCE LOBBY uPVC double glazed window to the front aspect, multi paned door into:-
LOUNGE - 17' 5" x 12' 10" ( 5.31m x 3.91m ) Coved ceiling, UPVC double glazed window to the front aspect overlooking the garden, central heating radiator, TV point, open tread stairs rising to the first floor.
KITCHEN/DINER - 13' x 8' 10" ( 3.96m x 2.69m ) uPVC double glazed window to the rear aspect and glazed door leading to rear. A range of matching wall and base units with roll edge work surface over, one and a half sink unit with drainer and mixer tap over, complimentary tiled splashbacks, space for free standing cooker, space for fridge freezer, central heating radiator, space for table and chairs, wall mounted gas boiler. Door to:-
REAR CONSERVATORY uPVC double glazed window and door. Central heating radiator.
FIRST FLOOR LANDING Access to loft space.
BEDROOM ONE - 12' 10" x 12' max ( 3.91m x 3.66m max ) uPVC double glazed windows to the front aspect. Central heating radiator.
BEDROOM TWO - 12' x 8' 9" ( 3.66m x 2.67m ) uPVC double glazed window to the rear aspect with attractive views over the surrounding area and out towards the sea in the distance. Central heating radiator.
BATHROOM - 7' 7" x 4' 8" ( 2.31m x 1.42m ) Obscure uPVC double glazed window, white suite comprising inset panelled bath with shower above and pedestal wash hand basin, low level WC and built in airing cupboard.
OUTSIDE To the front of the property there is an attractive garden housing various plants, shrubs and bushes, driveway leading to the side of the property with pathway to entrance door. Side access gate leading to the rear. To the rear of the property there is an enclosed garden stocked with well established shrubs and plants, level lawned area, further garden area, paved patio area and two garden sheds.
Verified Material Information
Council tax band: C
Tenure: Freehold
Property type: House
Property construction: Standard form
Electricity supply: Mains electricity
Solar Panels: No
Other electricity sources: No
Water supply: Mains water supply
Sewerage: Mains
Heating: Central heating
Heating features: Double glazing
Broadband: FTTP (Fibre to the Premises)
Mobile coverage: O2 - Good, Vodafone - Good, Three - Good, EE - Good
Parking: Driveway, Off Street, and On Street
Building safety issues: No
Restrictions - Listed Building: No
Restrictions - Conservation Area: No
Restrictions - Tree Preservation Orders: None
Public right of way: No
Long-term area flood risk: No
Coastal erosion risk: No
Planning permission issues: No
Accessibility and adaptations: None
Coal mining area: No
Non-coal mining area: Yes
Energy Performance rating: D
All information is provided without warranty. Contains HM Land Registry data © Crown copyright and database right 2021. This data is licensed under the Open Government Licence v3.0.
The information contained is intended to help you decide whether the property is suitable for you. You should verify any answers which are important to you with your property lawyer or surveyor or ask for quotes from the appropriate trade experts: builder, plumber, electrician, damp, and timber expert.
AGENTS NOTES These details are meant as a guide only. Any mention of planning permission, loft rooms, extensions etc, does not imply they have all the necessary consents, building control etc. Photographs, measurements, floorplans are also for guidance only and are not necessarily to scale or indicative of size or items included in the sale. Commentary regarding length of lease, maintenance charges etc is based on information supplied to us and may have changed. We recommend you make your own enquiries via your legal representative over any matters that concern you prior to agreeing to purchase.
Important Information
- This is a Freehold property.
- This Council Tax band for this property is: C
