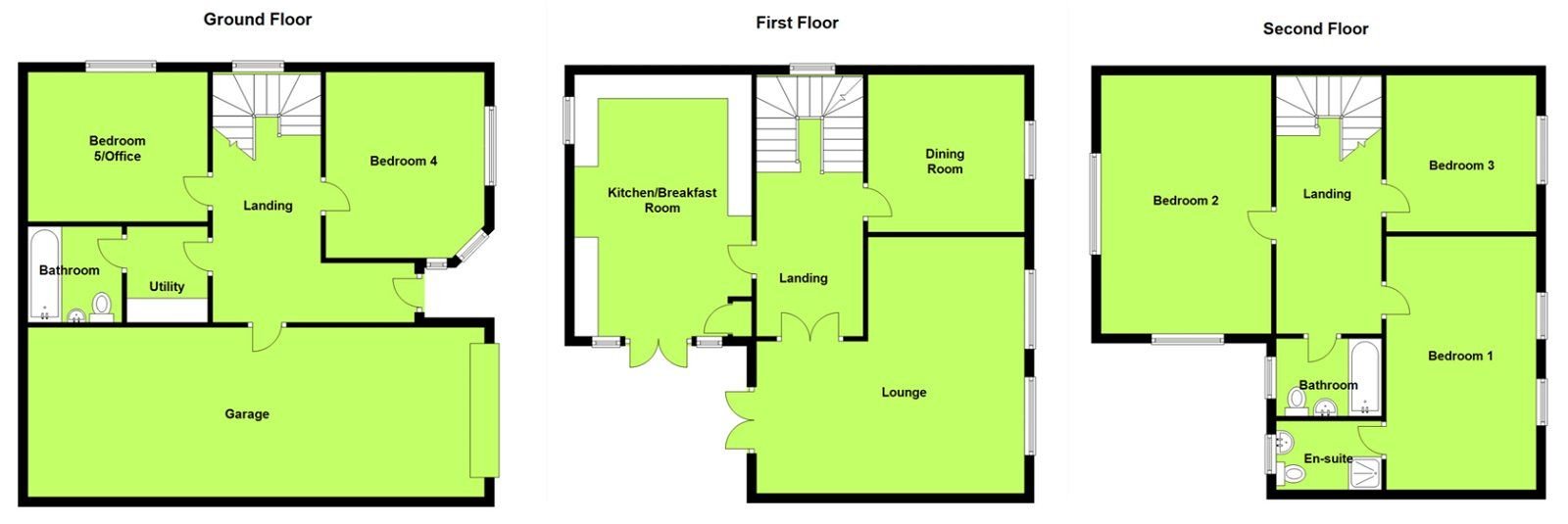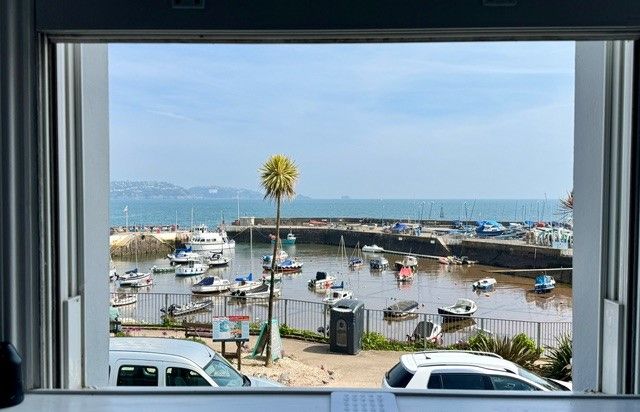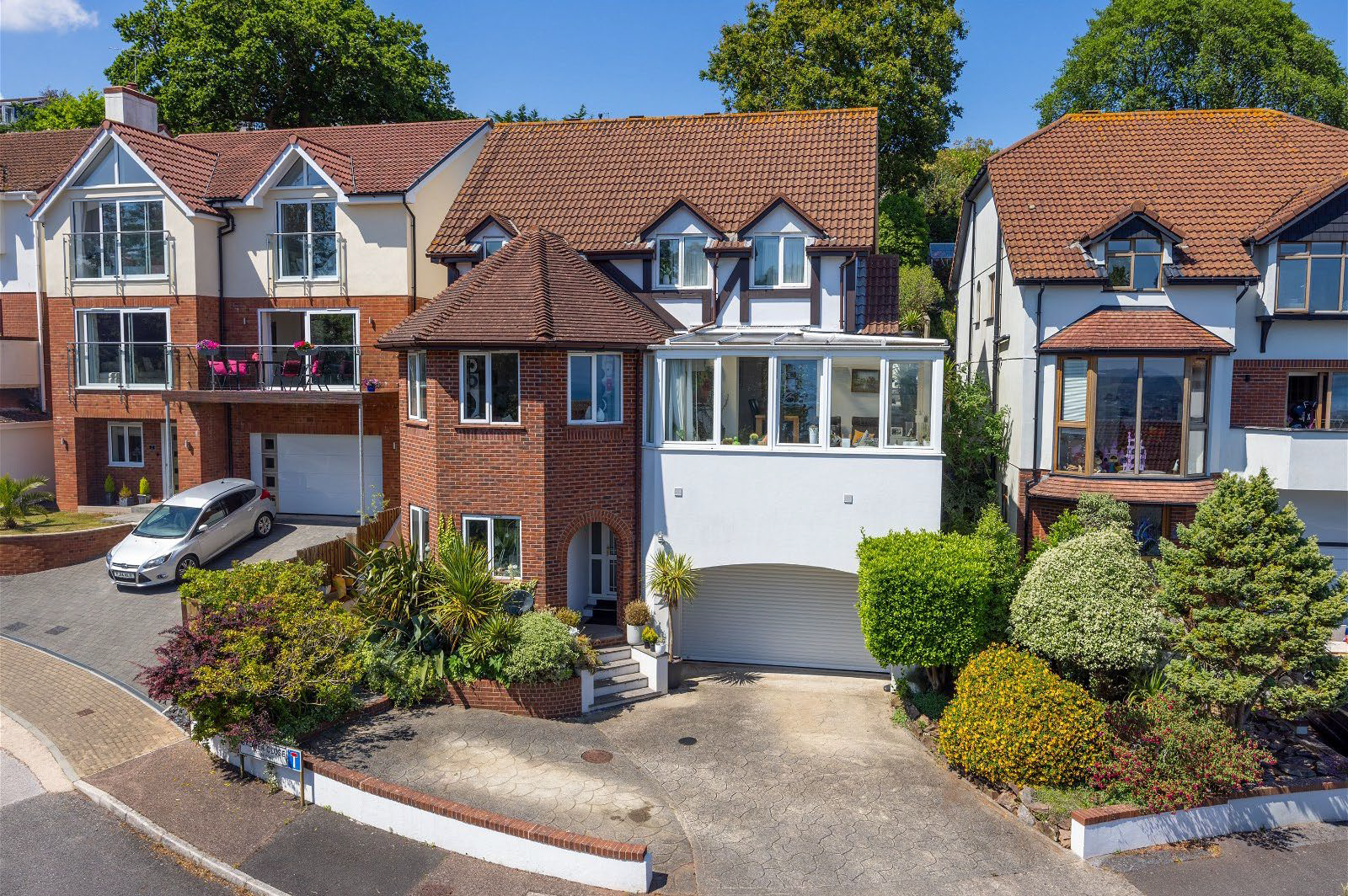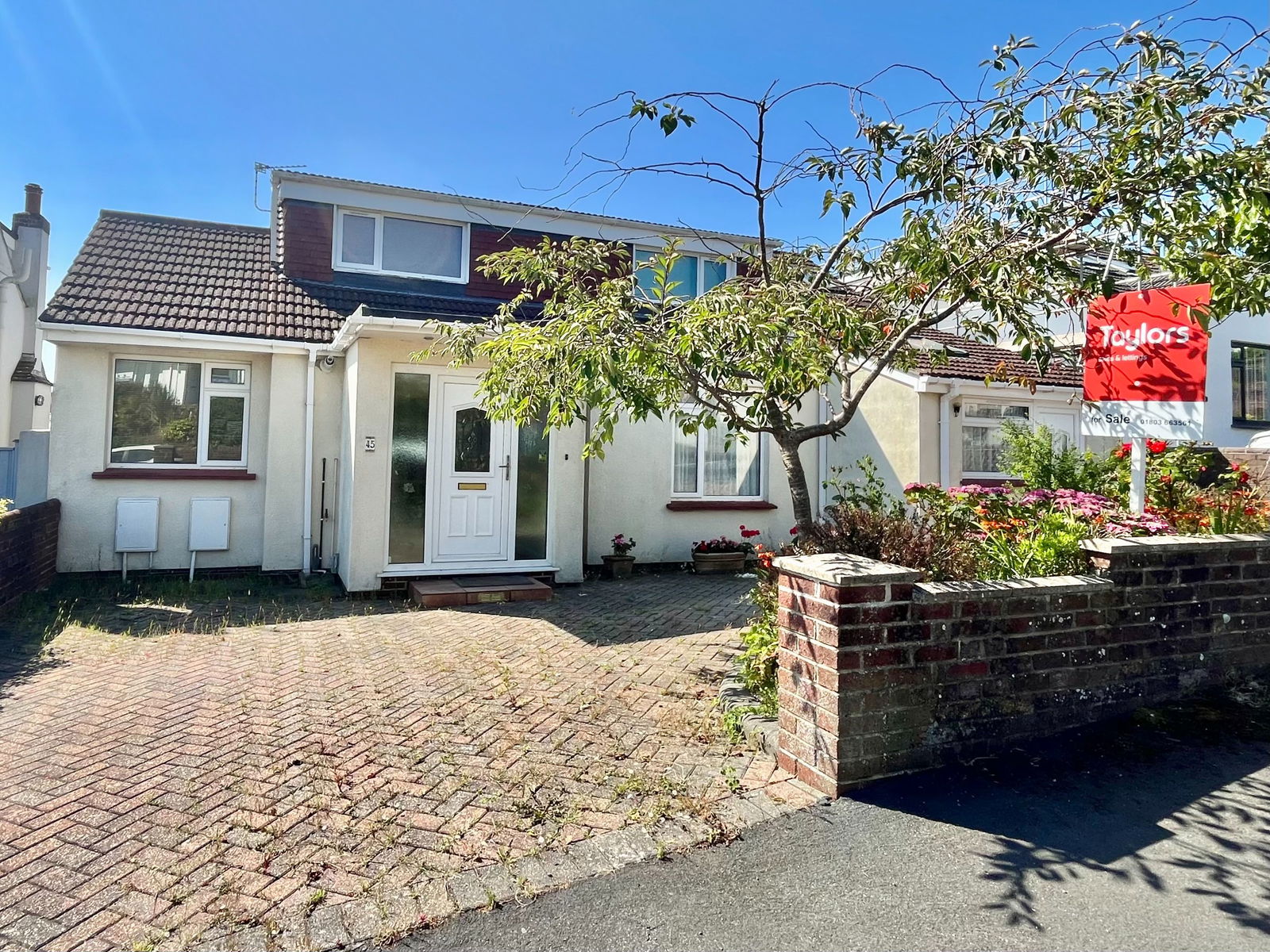Grange Road, Goodrington, Paignton
Price £485,000
5 Bedroom
Detached House
Overview
5 Bedroom Detached House for sale in Grange Road, Goodrington, Paignton
A superb 5-bedroom detached house, located in a small cul-de-sac approximately a 10 minute walk from the shops at Waterside and Goodrington Sands beach. The property offers well presented, spacious accommodation set over 3-levels and is well appointed, having an en-suite shower room, integrated kitchen appliances, and 2 main bathrooms. There is a driveway to carport to garage plus easily managed rear gardens. Making a perfect family home, we strongly recommend viewing to fully appreciate the spacious rooms and presentation.
Key Features:
- DETACHED 5/6 BEDROOM HOUSE
- EXCELLENT GOODRINGTON LOCATION CLOSE TO BEACH
- WELL MAINTAINED
- TWO PARKING SPACES AND GARAGE
- VERSITILE ACCOMODATION
PROPERTY DESCRIPTION A superb 5-bedroom detached house, located in a small cul-de-sac approximately a 10 minute walk from the shops at Waterside and Goodrington Sands beach. The property offers well presented, spacious accommodation set over 3-levels and is well appointed, having an en-suite shower room, integrated kitchen appliances, and 2 main bathrooms. There is a driveway to carport to garage plus easily managed rear gardens. Making a perfect family home, we strongly recommend viewing to fully appreciate the spacious rooms and presentation.
RECEPTION A wide reception hallway with wood effect flooring. Under-stairs cupboard. Smoke alarm. Radiator. Courtesy door to garage.
BEDROOM 5/STUDY 11' 9" x 9' 10" (3.6m x 3.0m) A double room with double glazed window and wood strip flooring. Radiator. Ideal as an office/study particularly for those working from home.
BEDROOM 4 11' 9" x 9' 10" (3.6m x 3.0m) Another double room with dual aspect double glazed window. Phone point. Radiator.
UTILITY ROOM Tiled flooring. Plumbing for washing machine. Space for tumble dryer. Extractor fan. Door to: -
BATHROOM Finished in a white suite, comprising: bath with shower attachment and glass splash screen, wash hand basin with mirror and light over, close coupled WC. Built in toiletry shelving. Part tiled walls. Spotlights to ceiling. Shaver point. Extractor fan. Radiator.
Dog-leg staircase with double glazed window part way up to: -
FIRST FLOOR LANDING With space for a side board or similar. Radiator. Central heating control panel.
LOUNGE 21' 3" x 17' 0" (6.5m x 5.2m) A spacious and bright room having a large double glazed window with central French doors and a Juliette balcony. There are patio doors to the end leading to the rear garden. TV point. 4 wall light points. Phone point. Two radiators.
DINING ROOM 9' 10" x 9' 10" (3.0m x 3.0m) With space for a 4 or 6 seater suite. Double glazed window. Radiator.
KITCHEN/BREAKFAST ROOM 17' 4" x 11' 9" (5.3m x 3.6m) A great family room, well appointed with a quality range of units and having French doors onto the rear garden sun deck. Comprising of inset 1.5 bowl sink unit with single drainer and mixer tap. Modern work surfaces with matching wall units above. Integrated fridge and freezer. Inset 5-burner AEG gas hob with built-in double oven and grill, contemporary stainless steel extractor over. Part tiled surround. Integrated dishwasher. Tiled flooring. Double glazed windows overlooking rear garden. Built-in storage cupboard.
Dog-leg staircase to: -
SECOND FLOOR LANDING Loft hatch. Radiator.
MASTER BEDROOM 17' 0" x 11' 9" (5.2m x 3.6m) A superb master bedroom with en-suite, having room for a king-sized bed. Double glazed window to the front aspect. Wall-light points.
EN-SUITE Fitted with a modern suite, comprising: shower cubicle with glass door and Triton electric shower with oversized head and body spray. Wash hand basin and close coupled WC. Part tiled walls. Tiled floor. Shaver point. Radiator. Double glazed window. Wall light point. Extractor fan. Spotlights to ceiling.
BEDROOM 2 17' 0" x 11' 9" (5.2m x 3.6m) Another double room with dual aspect double glazed window. Radiator.
BEDROOM 3 9' 10" x 9' 10" (3.0m x 3.0m) Another double room with double glazed window. Radiator.
BATHROOM A white suite comprising bath with shower attachment and glass splash screen. Wash hand basin. Close coupled WC. Part tiled walls. Double glazed window. Wall light point. Shaver point. Radiator.
FRONT Small gravelled frontage.
PARKING A brick paved driveway for approximately 2 cars. Leading to: -
INTEGRATED CARPORT Space for 1 car. Courtesy lighting.
GARAGE 18' 8" x 9' 6" (5.7m x 2.9m) Remote-controlled door. Power and lighting. Fuse box. Door to reception hall.
REAR Directly off the Kitchen/Breakfast room is a sun deck with gate leading to the front driveway. A delightful space to dine al fresco or relax after work. Steps lead to a manageable lawn area with raised shrub borders and recessed seating area.
AGENTS NOTES These details are meant as a guide only. Any mention of planning permission, loft rooms, extensions etc, does not imply they have all the necessary consents, building control etc. Photographs, measurements, floorplans are also for guidance only and are not necessarily to scale or indicative of size or items included in the sale. Commentary regarding length of lease, maintenance charges etc is based on information supplied to us and may have changed. We recommend you make your own enquiries via your legal representative over any matters that concern you prior to agreeing to purchase.
Important Information
- This is a Freehold property.
- This Council Tax band for this property is: E
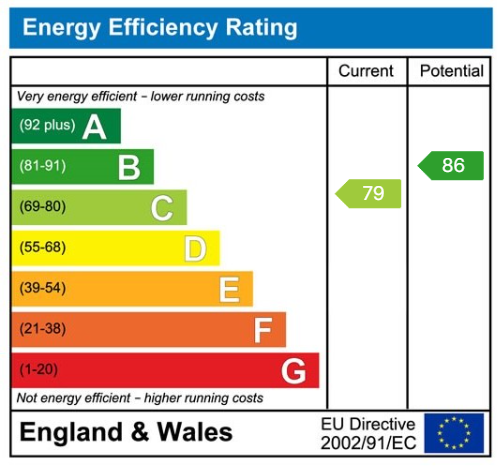
Palm Tree View, Goodrington, Paignton
Palm Tree View, Goodrington, Paignton

