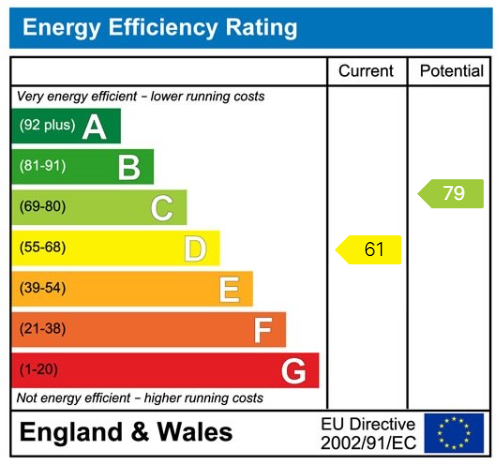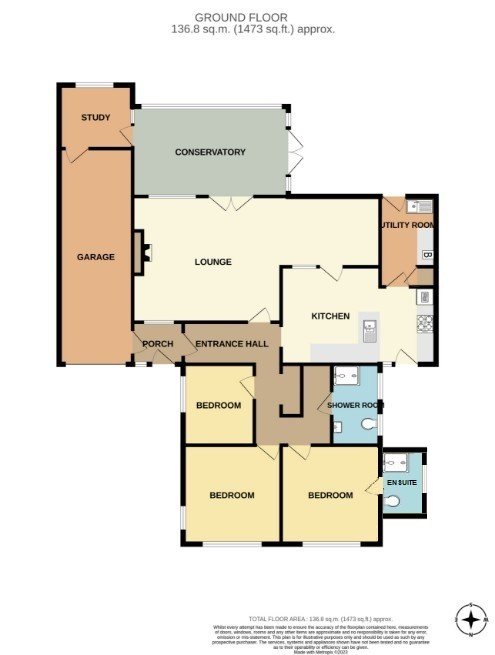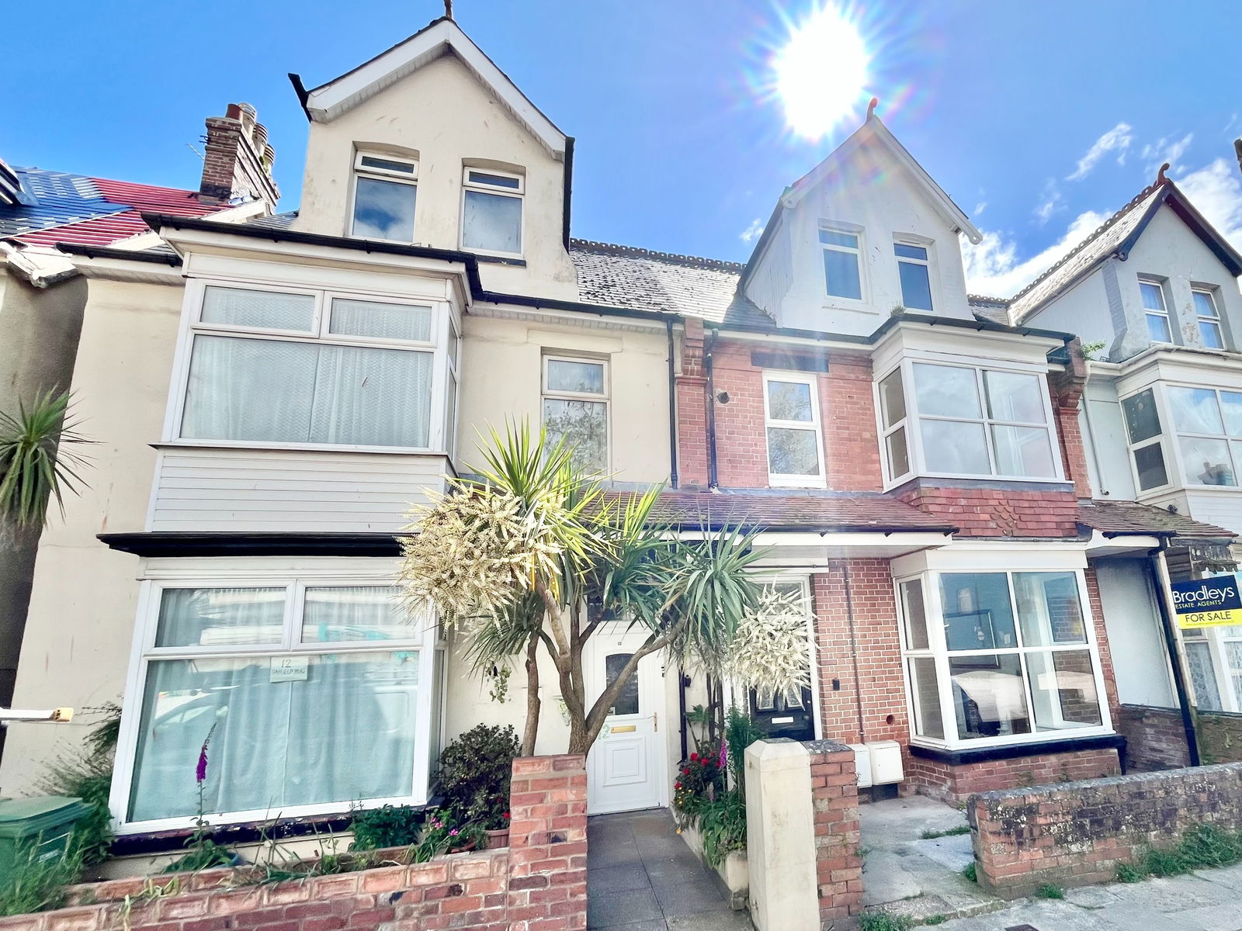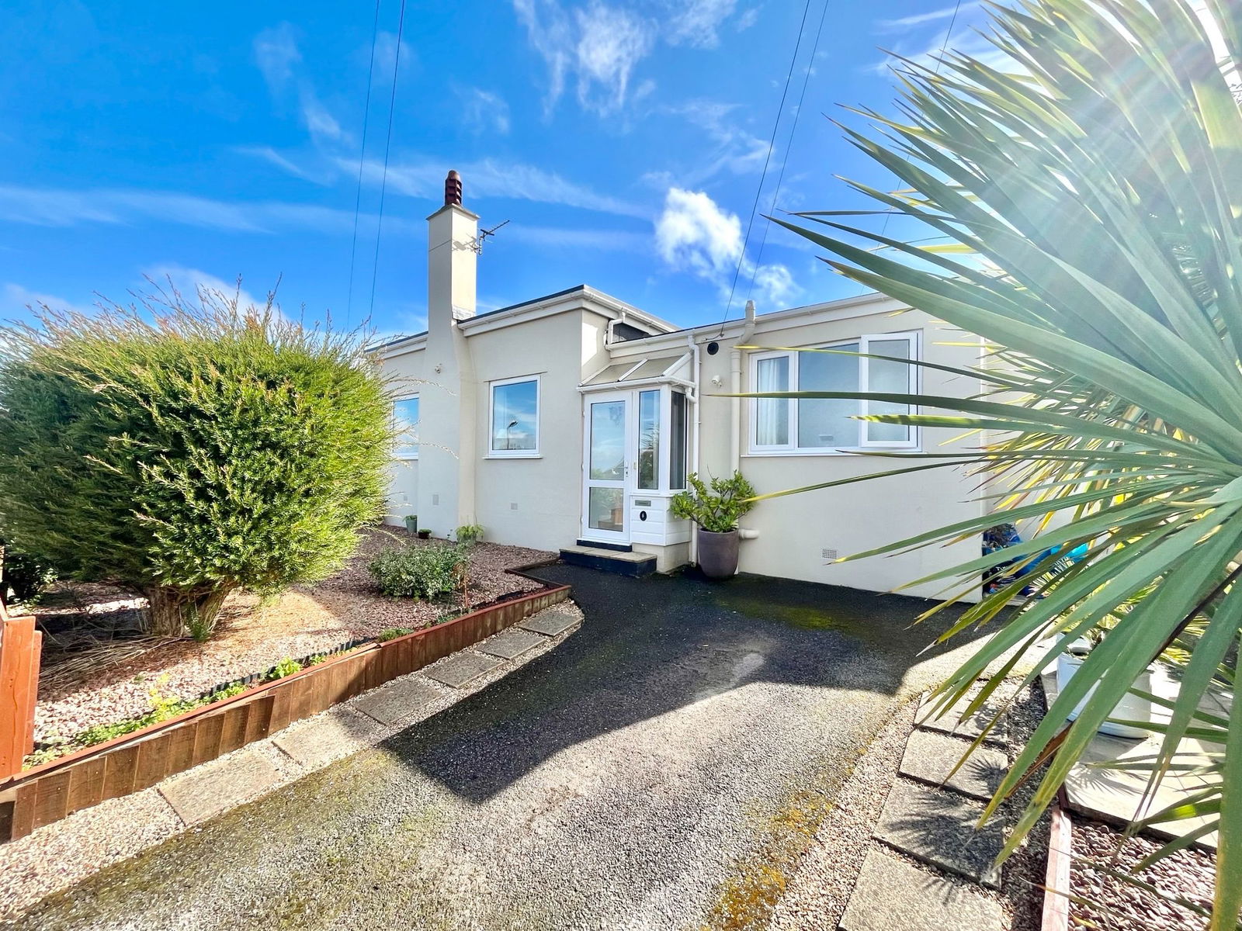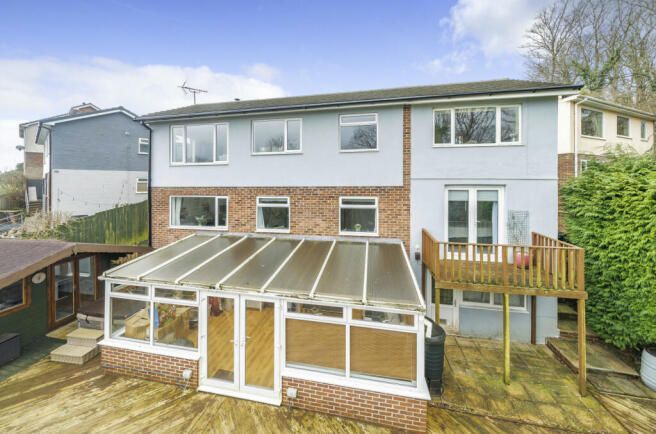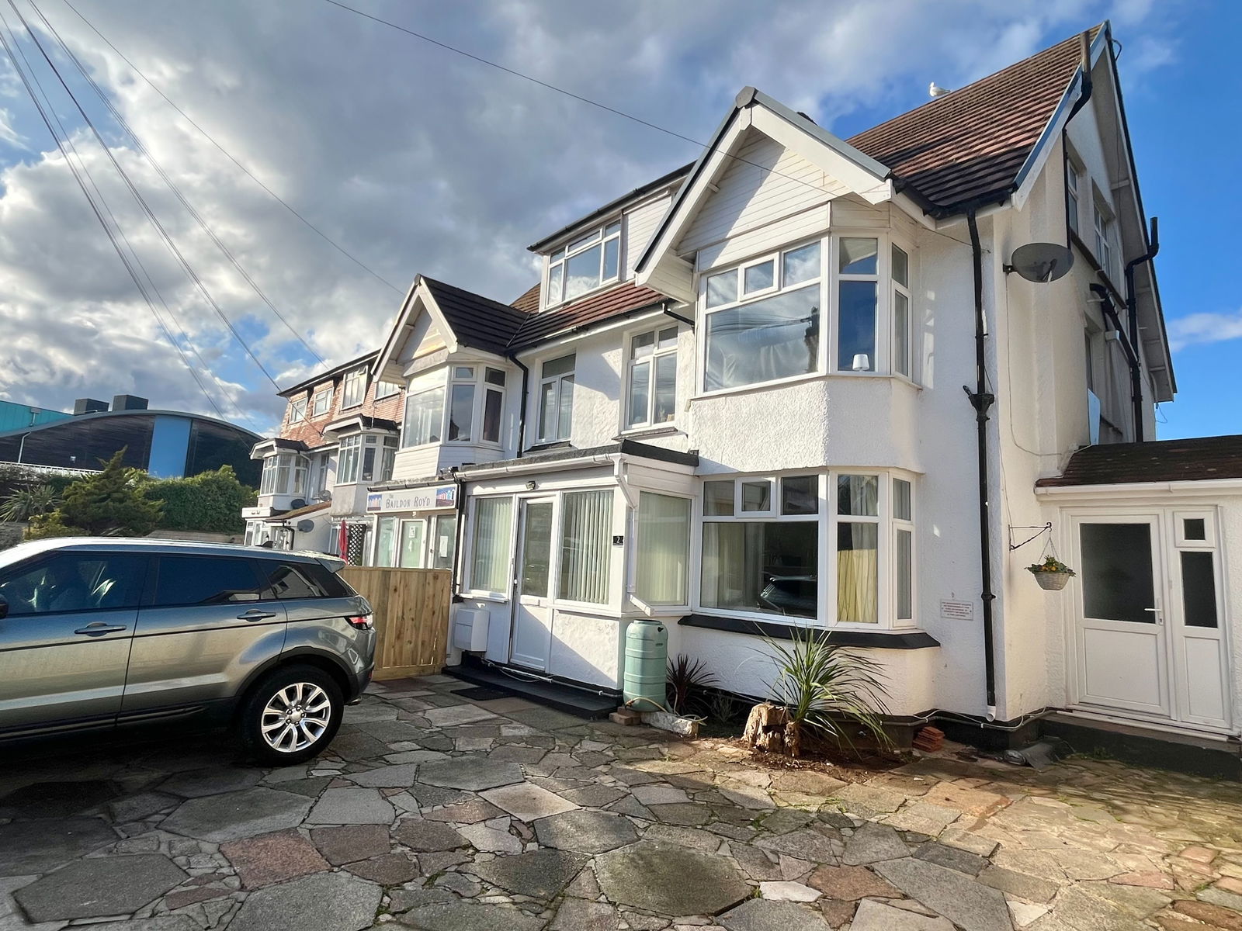Goodrington Road, Paignton
Offers Over £400,000
3 Bedroom
Bungalow
Overview
3 Bedroom Bungalow for sale in Goodrington Road, Paignton
A large three bedroom detached bungalow positioned on a good sized plot served by excellent local shops, schools, retail parks and South Devon College. As you approach the property there is a gorgeous driveway for approximately four cars which leads to a tandem double garage. The accommodation is well planned with a spacious lounge/diner opening onto the large double glazed conservatory, with access to the office. There are two double bedrooms plus a single and bedroom one has an en-suite. The family kitchen is well appointed and leads to a good sized utility room. The rear garden will be of interest to the family buyer or keen gardener being of a good size, level and enjoying a sunny aspect and a good degree of privacy. An early viewing is advised.
Key Features:
- DETACHED BUNGALOW
- THREE BEDROOMS
- CONSERVATORY
- TANDEM GARAGE
- AMPLE PARKING
- LARGE GARDEN
PROPERTY DESCRIPTION A large three bedroom detached bungalow positioned on a good sized plot served by excellent local shops, schools, retail parks and South Devon College. As you approach the property there is a gorgeous driveway for approximately four cars which leads to a tandem double garage. The accommodation is well planned with a spacious lounge/diner opening onto the large double glazed conservatory, with access to the office. There are two double bedrooms plus a single and bedroom one has an en-suite. The family kitchen is well appointed and leads to a good sized utility room. The rear garden will be of interest to the family buyer or keen gardener being of a good size, level and enjoying a sunny aspect and a good degree of privacy. An early viewing is advised.
PORCH Double glazed front door and side panel. Tiled floor. Door to garage. Double glazed inner door to:-
HALLWAY An L - shaped hallway with space for book case etc plus room for sideboard, coats, shoes etc. Access to loft. Built in linen cupboard with shelving and radiator.
LOUNGE/DINER - 8.5m x 4.3m (27'10" x 14'1") A bright and spacious lounge/diner having dark wood effect flooring throughout. To the lounge area in a decorative fireplace with insert log effect electric remote control fire. Dual aspect double glazed windows. TV point. Radiator. Double glazed french doors open out to the conservatory. The diner area will easily accommodate a 6-seater table and has a and has a double glazed window -- the rear garden. There is also a glazed door to the kitchen radiator.
CONSERVATORY - 5.2m x 3m (17'0" x 9'10") A lovely large conservatory having full length double glazed window to two sides plus double glazed roof and french door to the garden . Radiator. Power points . Double glazed door to :-
OFFICE - 2.4m x 2.2m (7'10" x 7'2") Ideal for those who work from home and can also be used as a hobby/games room. Double glazed window to front garden. Radiator. Door to garage.
KITCHEN - 5.3m x 3m (17'4" x 9'10") A large kitchen well appointed with a comprehensive range of shaker style wall and base units with solid wood block counter tops. Peninsula bar with inset 1.5 single drainer stainless steal sink unit. Four burner gas hob with cooker hood over. Integrated Hotpoint mirror fronted double oven space for American fridge style fridge freezer. Part tiled walls. Radiator. Double glazed door and window to rear courtyard space for small table and chairs. Glazed door to:-
UTILITY ROOM - 3m x 1.8m (9'10" x 5'10") A useful utility/ boot room fitted with a range of wall and base units plus work surface. Ideal logic gas boiler for central heating and hot water. Plumbing for washing machine and dishwasher. Tiled walls. Double glazed door and window to rear garden.
BEDROOM ONE - 3.3m x 3.3m (10'9" x 10'9") A good double room with double glazed windows to the front wood effect flooring. Vanity unit with semi recessed wash hand basin. Tiled splash back and chrome mixer tap. Radiator.
BEDROOM TWO - 3.3m x 3.3m (10'9" x 10'9") Another double room with double glazing window to the front. Radiator. Double door to:-
EN-SUITE SHOWER ROOM Fitted with a white suite comprising walk in shower cubical with class doors and mains shower. Corner wash hand basin with chrome mixer tap plus close coupled w/c dual flush. Radiator. Tiled walls. Double glazed windows.
BEDROOM THREE - 2.7m x 2.3m (8'10" x 7'6") A generous single room with double glazed windows and radiator.
SHOWER ROOM A modern white suite with walk in shower area and mains shower unit having a drench head and a body spray vanity unit with semi recessed wash hand basin WC with dual flush. Two double glazed windows. Tiled walls. Radiator.
OUTSIDE
FRONT To the front in a garden frontage with mature conifer trees and shrubs allowing a good degree of privacy.
DRIVE The drive will allow parking for approximately 4 cars. The front garden could also be made for extra parking subject to any planning permission.
GARAGE - 7.2m x 2.4m (23'7" x 7'10") A tandem length garage with up and over door. Power and Light fuse box. Gas and electric courtesy doors to porch and office respectively.
REAR A gardeners delight! A level and enclosed garden of trees and shrubs includes hydrangea. Apple and pear trees, palms and a well established silver birch. The garden affords a good degree of privacy and also has a patio area adjacent to the conservatory. Cold tap side access leading to the courtyard area ideal for bin storage etc. Gate to front garden
AGENTS NOTES These details are meant as a guide only. Any mention of planning permission, loft rooms, extensions etc, does not imply they have all the necessary consents, building control etc. Photographs, measurements, floorplans are also for guidance only and are not necessarily to scale or indicative of size or items included in the sale. Commentary regarding length of lease, maintenance charges etc is based on information supplied to us and may have changed. We recommend you make your own enquiries via your legal representative over any matters that concern you prior to agreeing to purchase.
Important Information
- This is a Freehold property.
- This Council Tax band for this property is: D
