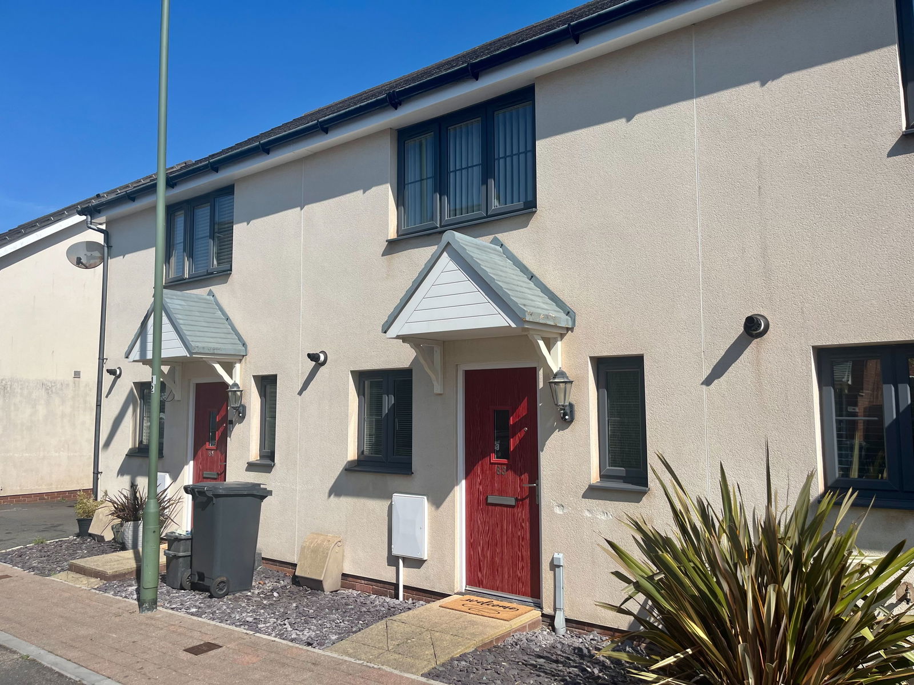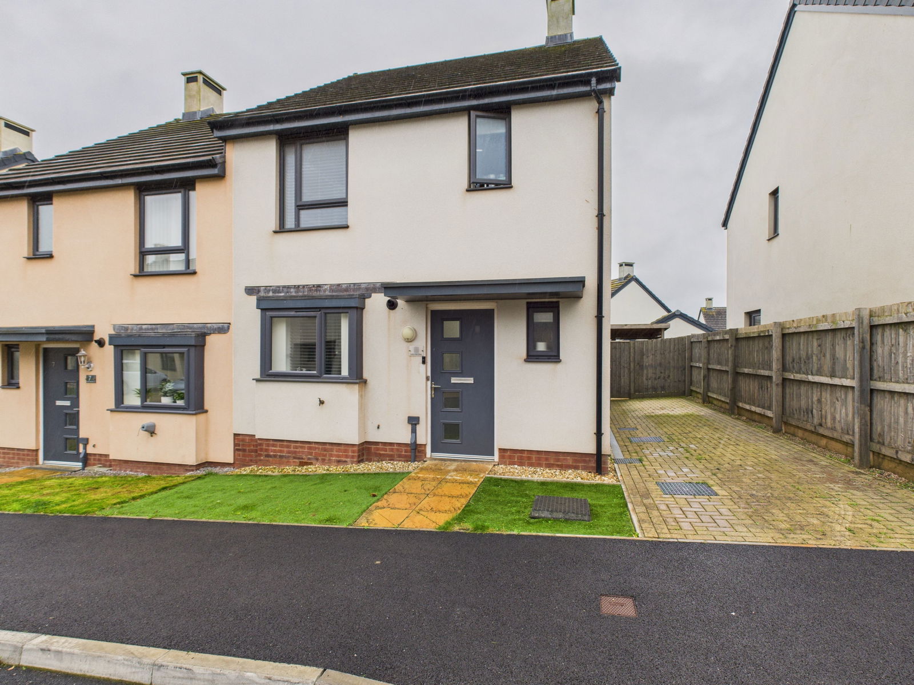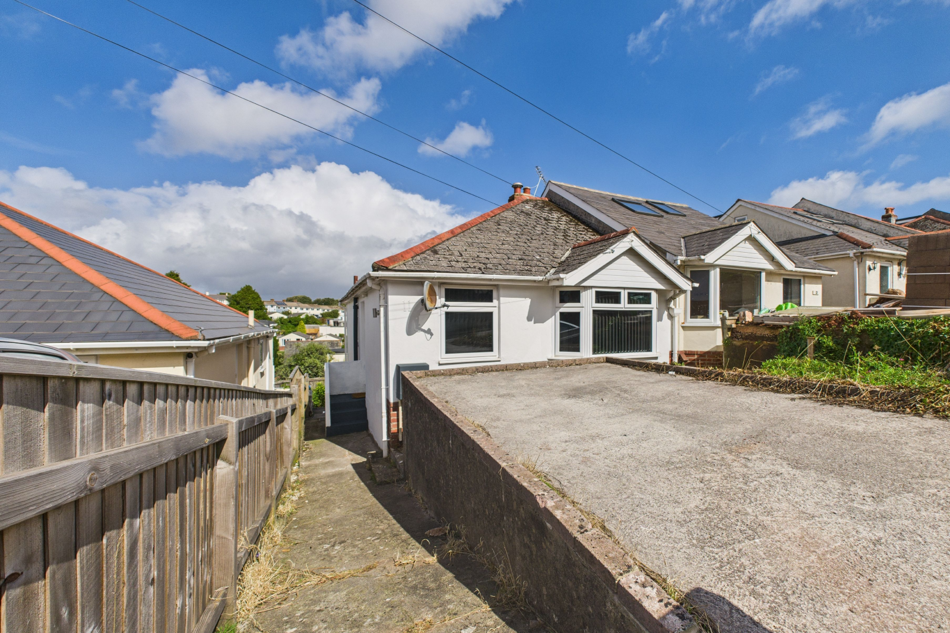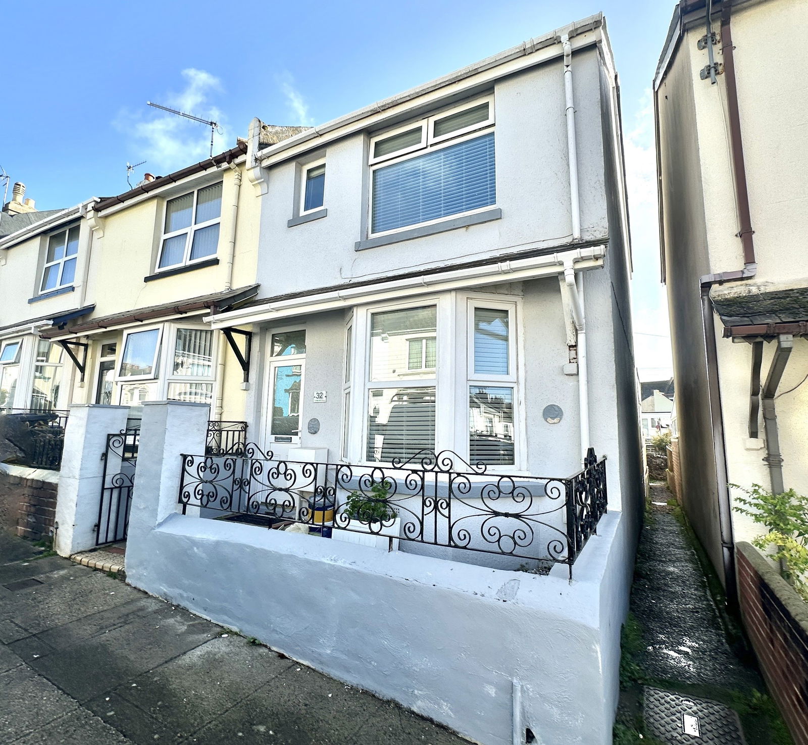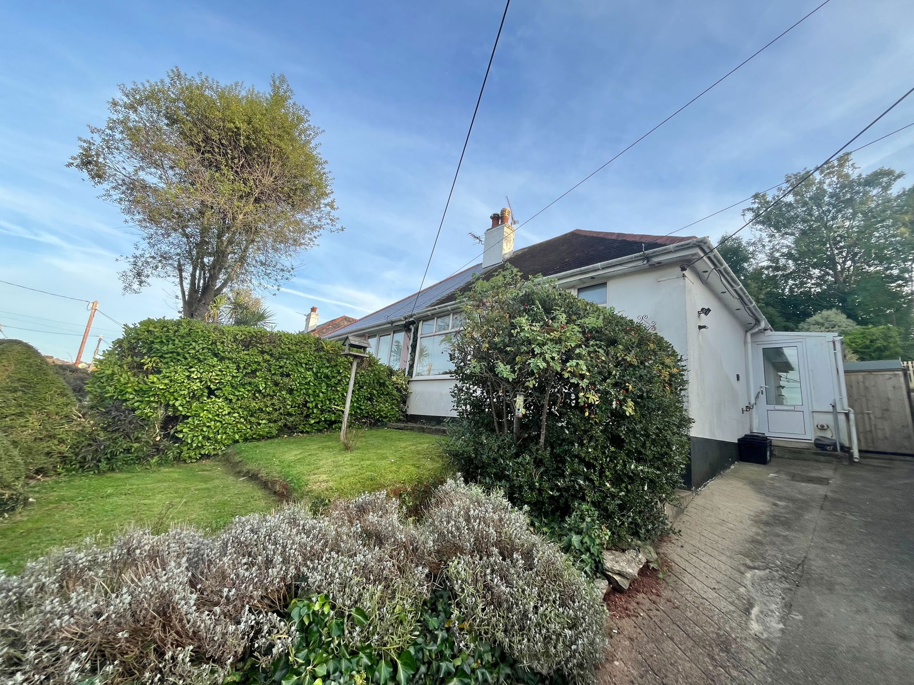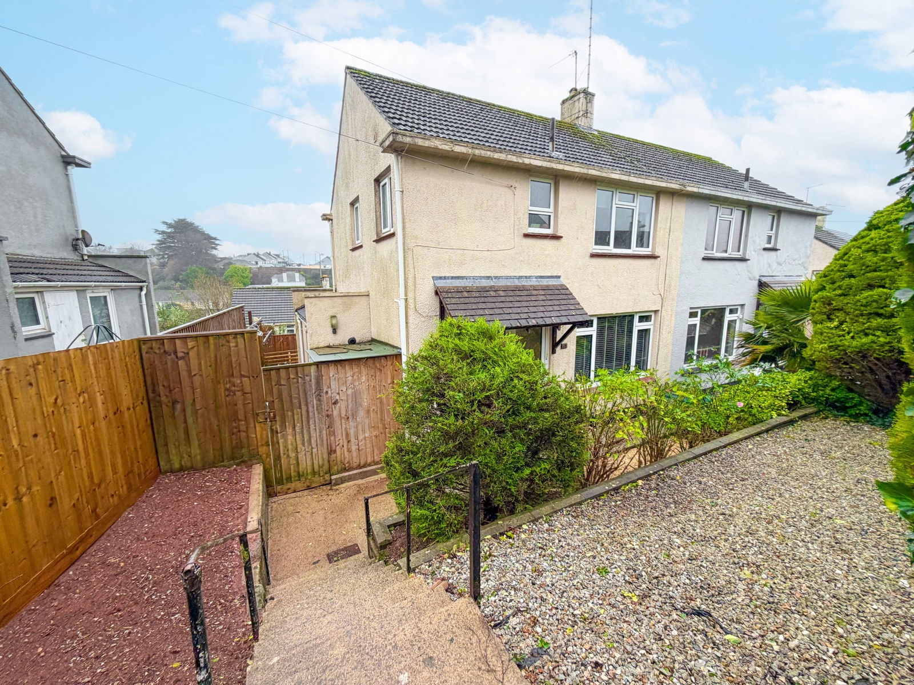
This property has been removed by the agent. It may now have been sold or temporarily taken off the market.
A two bedroom built Bovis mid terraced house in the favoured Whiterock location area, close to shops, schools etc. The property is in exceptional condition and should be viewed to be fully appreciated. There is no forward chain and outside are private gardens with two parking spaces. The accommodation comprises:-
We have found these similar properties.




