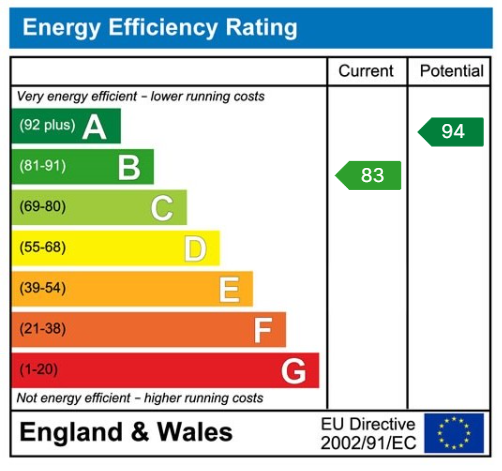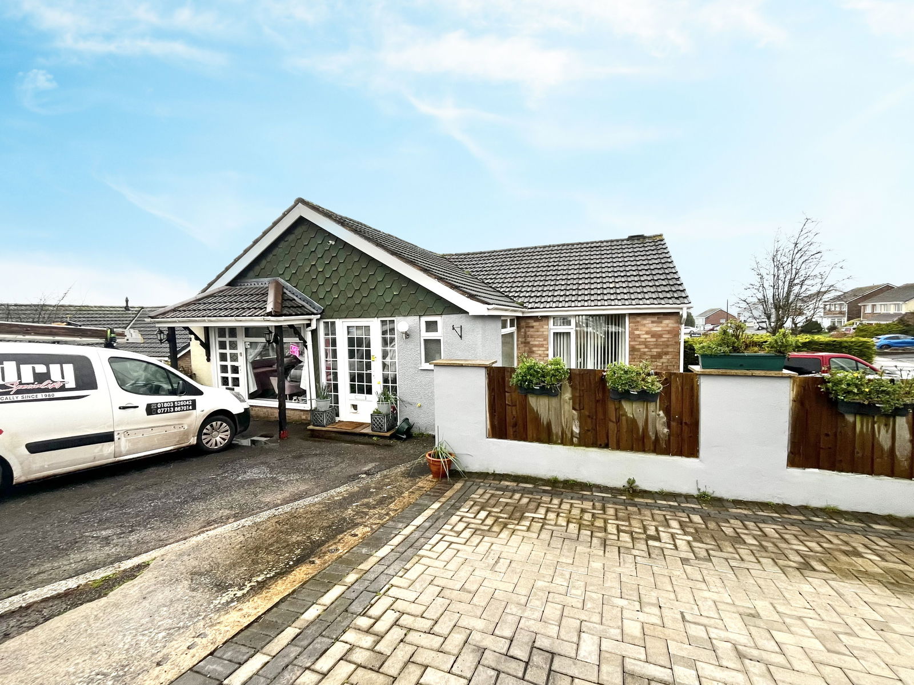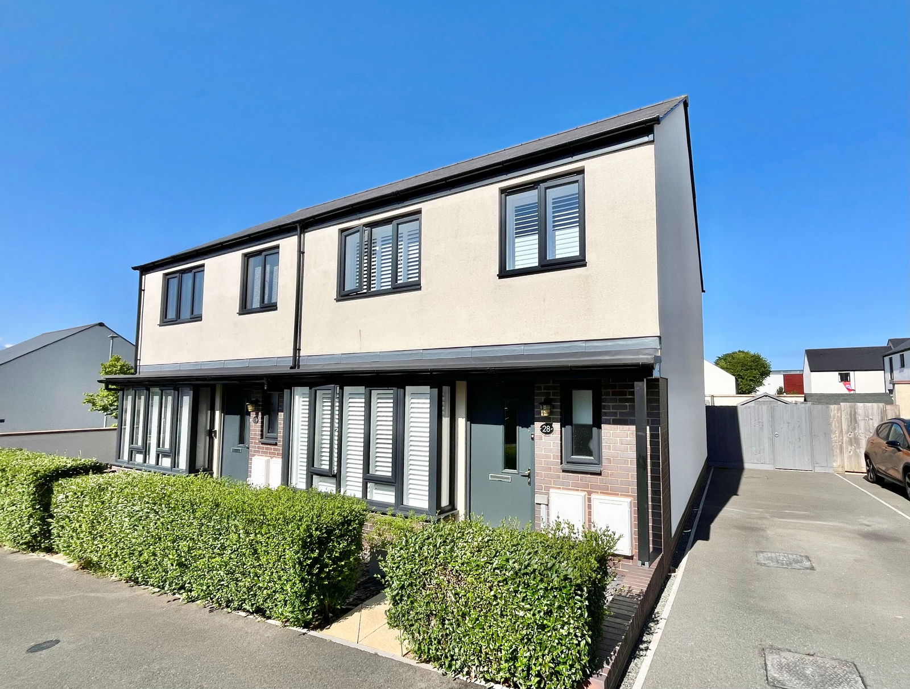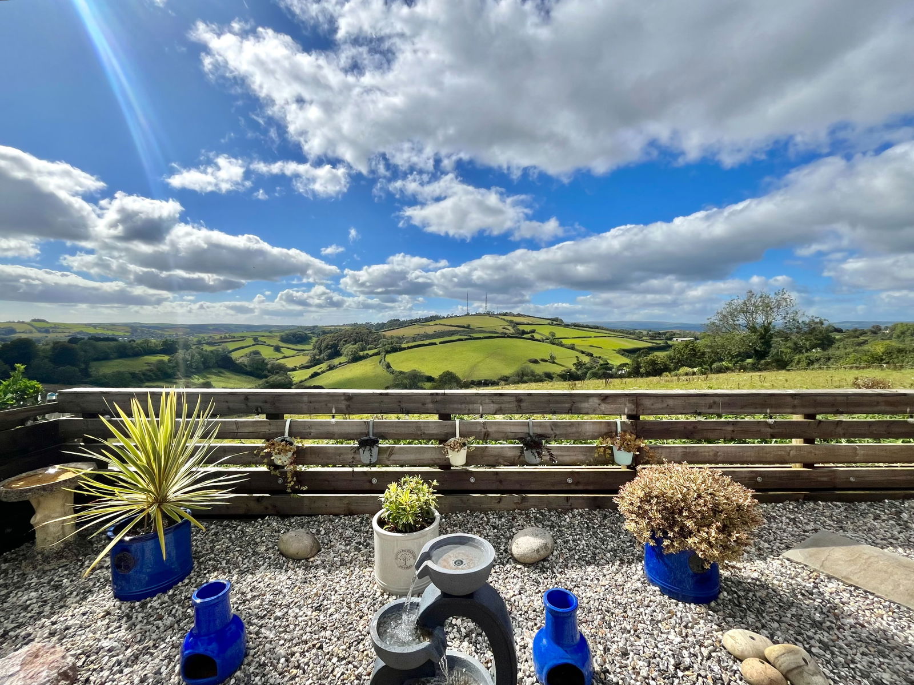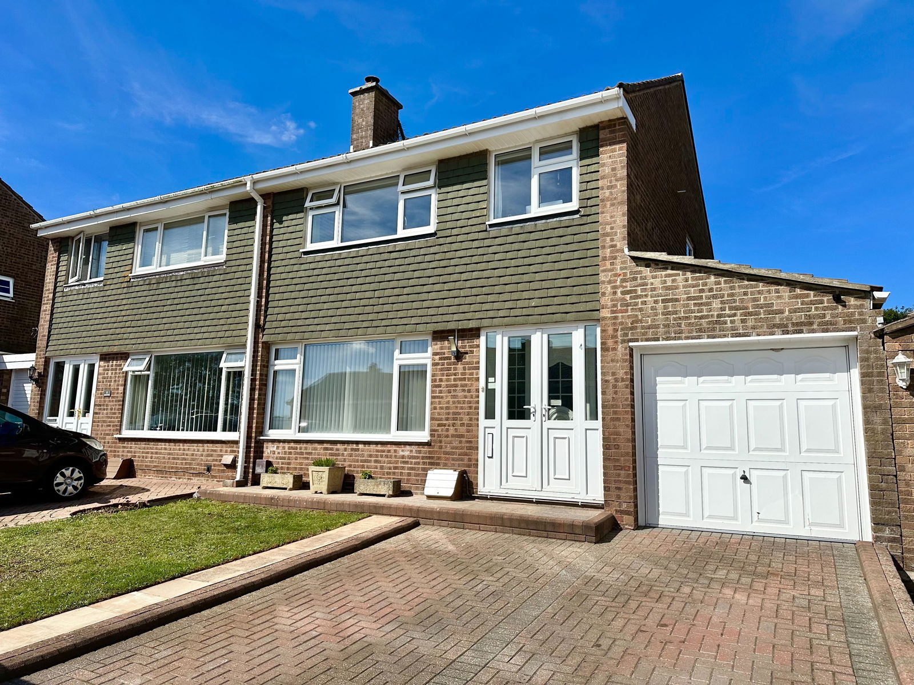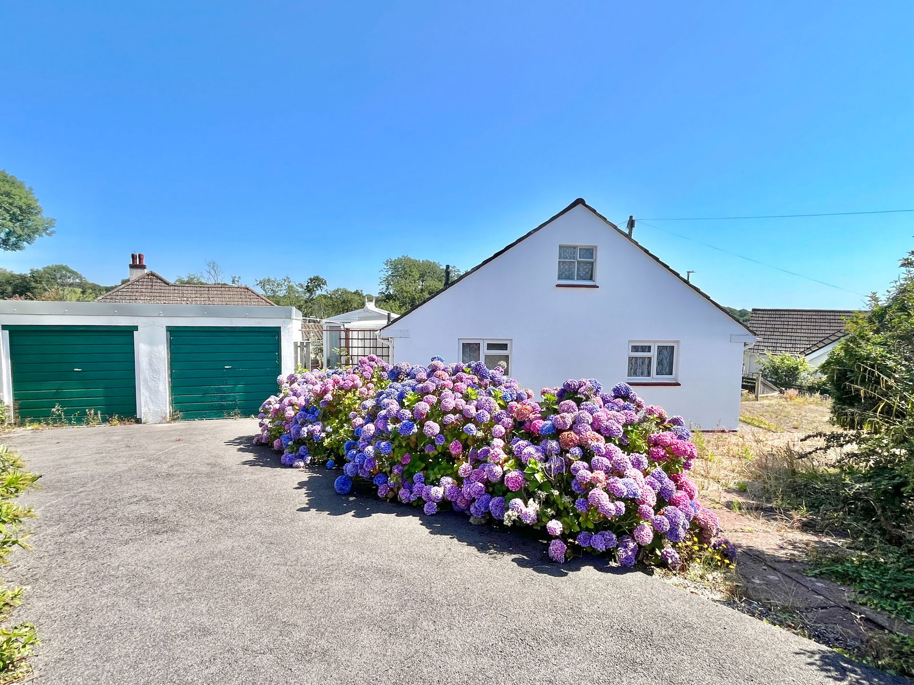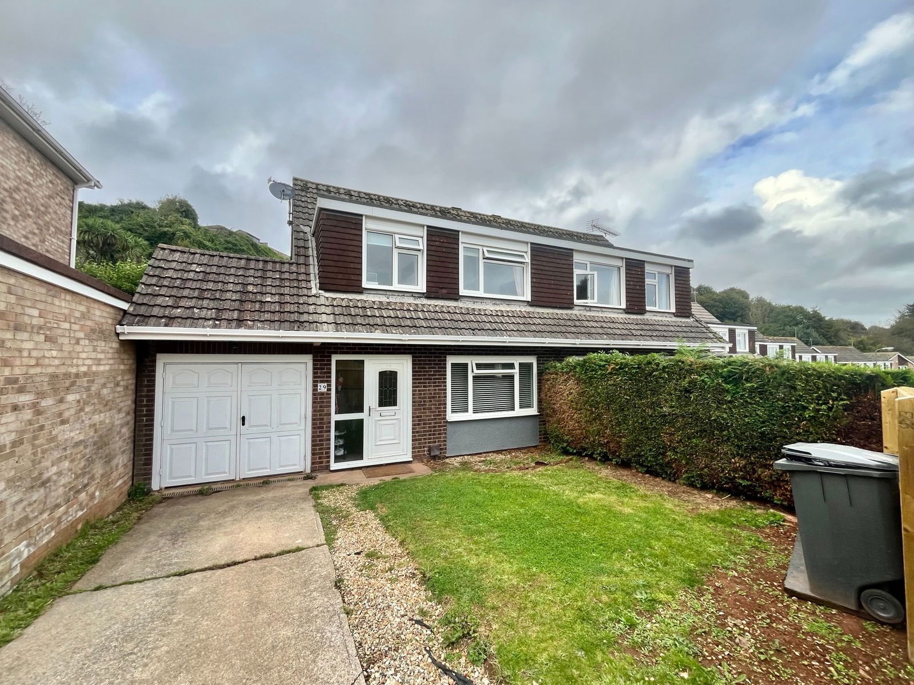Mimosa Way, Paignton
Offers Over £300,000
4 Bedroom
Detached House
Overview
4 Bedroom Detached House for sale in Mimosa Way, Paignton
A superb four bedroom detached house, in the extended Whiterock area served by local shops, school and bus services. The property is in exceptional condition only being less than ten years old with high gloss integrated kitchen, quality bathroom suite and ensuite to master bedroom. Driveway and parking for 2 cars and a Detached Garage. Internal viewing is highly recommended.
Key Features:
- FOUR BEDROOMS
- LUXURY INTEGRATED KITCHEN
- LEVEL GARDENS
- DOUBLE DRIVEWAY TO GARAGE
- ENSUITE
- LUXURY FAMILY BATHROOM
PROPERTY DESCRIPTION A superb four bedroom detached house, in the extended Whiterock area served by local shops, school and bus services. The property is in exceptional condition only being less than ten years old with high gloss integrated kitchen, quality bathroom suite and ensuite to master bedroom. Driveway and parking for 2 cars and a Detached Garage. Internal viewing is highly recommended.
Composite front door.
ENTRANCE HALLWAY Radiator, doors leading to principle rooms, tiled flooring, large storage cupboard housing hanging rail and stairs leading to the first floor.
CLOAKROOM uPVC obscure double glazed window to the front aspect, pedestal wash hand basin, low level wc, shelving, radiator and tiled flooring.
KITCHEN 11' 9" max x 9' 5" max ( 3.58m max x 2.87m max ) uPVC double glazed window to the front aspect, ceiling spotlights, modern white high gloss wall, base and drawer units, 11/2 stainless steel sink unit with mixer tap over, four ring stainless steel hob, stainless steel extractor, built in oven, integral fridge/freezer, integral washing machine, integral dishwasher, rolled edge worksurfaces, power points, radiator and tiled flooring.
LOUNGE 17' 5" max x 16' 8" max ( 5.31m max x 5.08m max ) uPVC double glazed window to the rear aspect, uPVC French doors leading out to the rear garden, two double radiators, tv point, power points, storage cupboard housing hot water tank with power and lighting,
FIRST FLOOR LANDING Doors leading to principle rooms and loft access.
BEDROOM ONE 14' 9" max x 9' 9" max ( 4.50m max x 2.97m max ) uPVC double glazed window to the rear aspect, tv point, power points and door leading into
EN-SUITE Ceiling spotlights, double shower cub cubicle with power shower, low level WC, pedestal wash hand basin, part tiled walls and shelving.
BEDROOM TWO 9' 10" max x 8' 4" max ( 3.00m max x 2.54m max ) uPVC double glazed window to the rear aspect, radiator and power points.
BEDROOM THREE 10' 10" max x 6' 10" max ( 3.30m max x 2.08m max ) uPVC double glazed window to the front aspect, radiator and power points.
BEDROOM FOUR 8' 8" max x 6' 6" max ( 2.64m max x 1.98m max ) uPVC double glazed window to the front aspect, radiator and power points.
BATHROOM Ceiling spotlights, white suite comprising panel enclosed bath with mixer tap over, wall mounted power shower, floating wash hand basin with mixer tap over. floating low level wc, modern towel rail and tiled flooring.
OUTSIDE
FRONT To the front of the property there is driveway parking for two cars onto:-
GARAGE 17' 11" max x 8' 6" max ( 5.46m max x 2.59m max ) Up and over door, power and lighting.
FRONT GARDEN Small garden area.
REAR GARDEN Patio area, lawned area, raised sun deck area, raised beds, power and lighting and raised decking both ends of the south facing garden.
AGENTS NOTES These details are meant as a guide only. Any mention of planning permission, loft rooms, extensions etc, does not imply they have all the necessary consents, building control etc. Photographs, measurements, floorplans are also for guidance only and are not necessarily to scale or indicative of size or items included in the sale. Commentary regarding length of lease, maintenance charges etc is based on information supplied to us and may have changed. We recommend you make your own enquiries via your legal representative over any matters that concern you prior to agreeing to purchase.
Important Information
- This is a Freehold property.
- This Council Tax band for this property is: D
