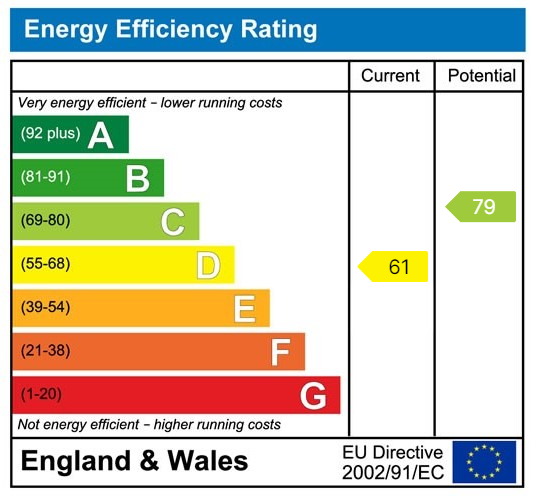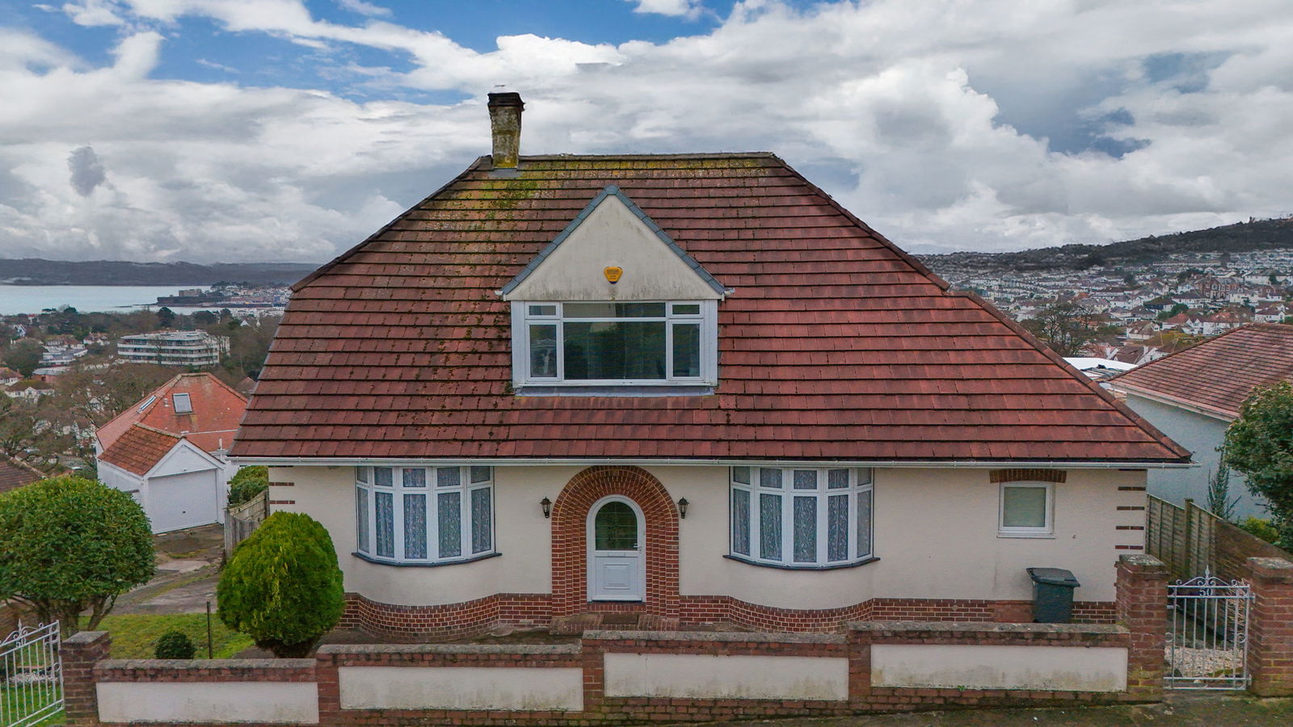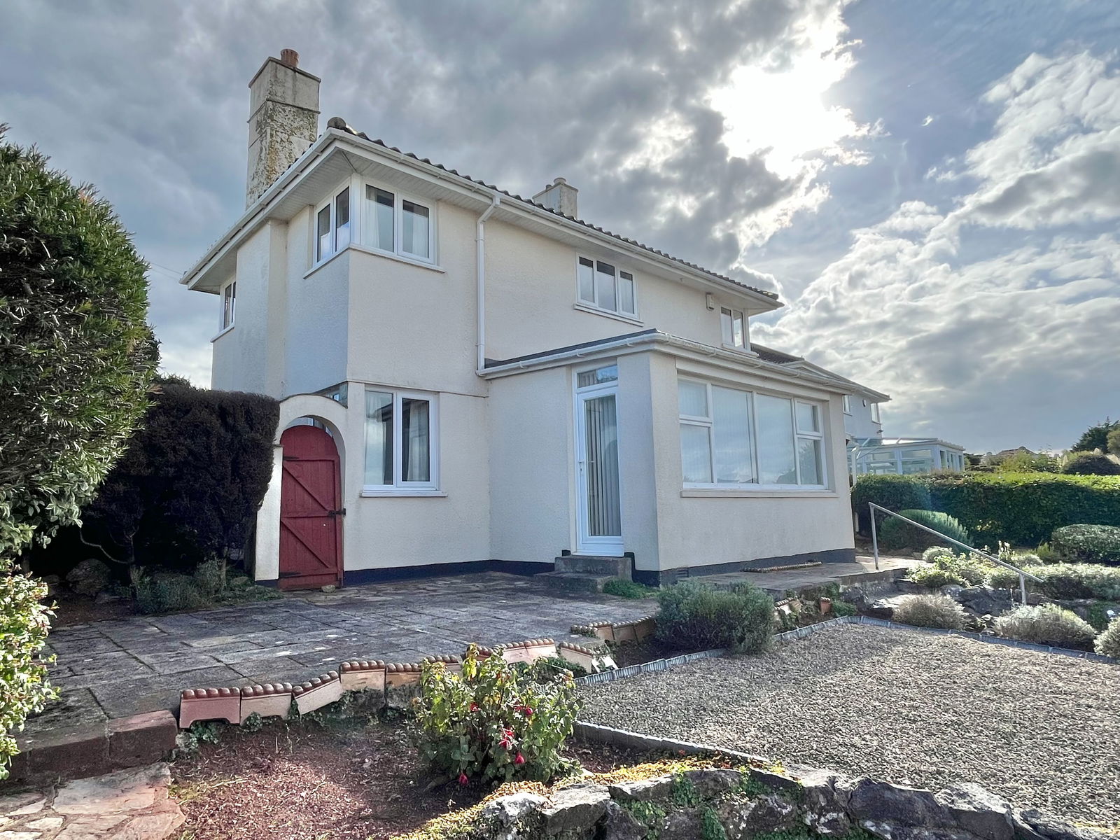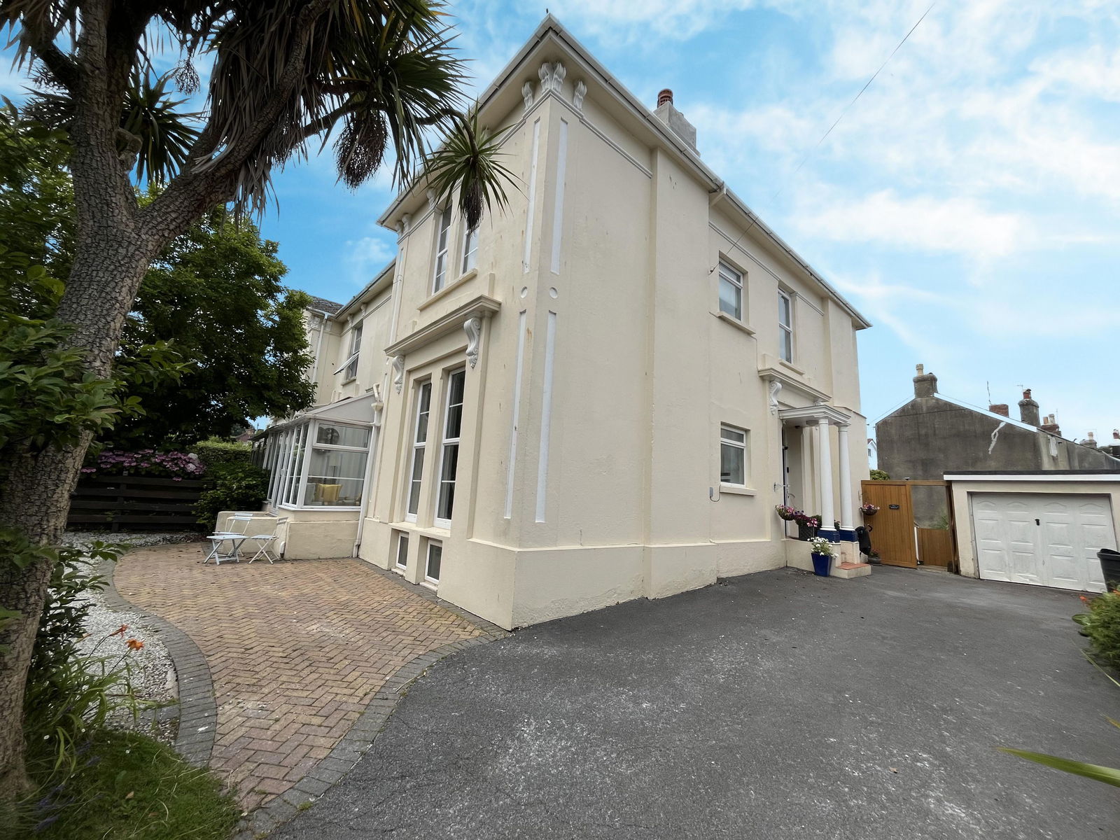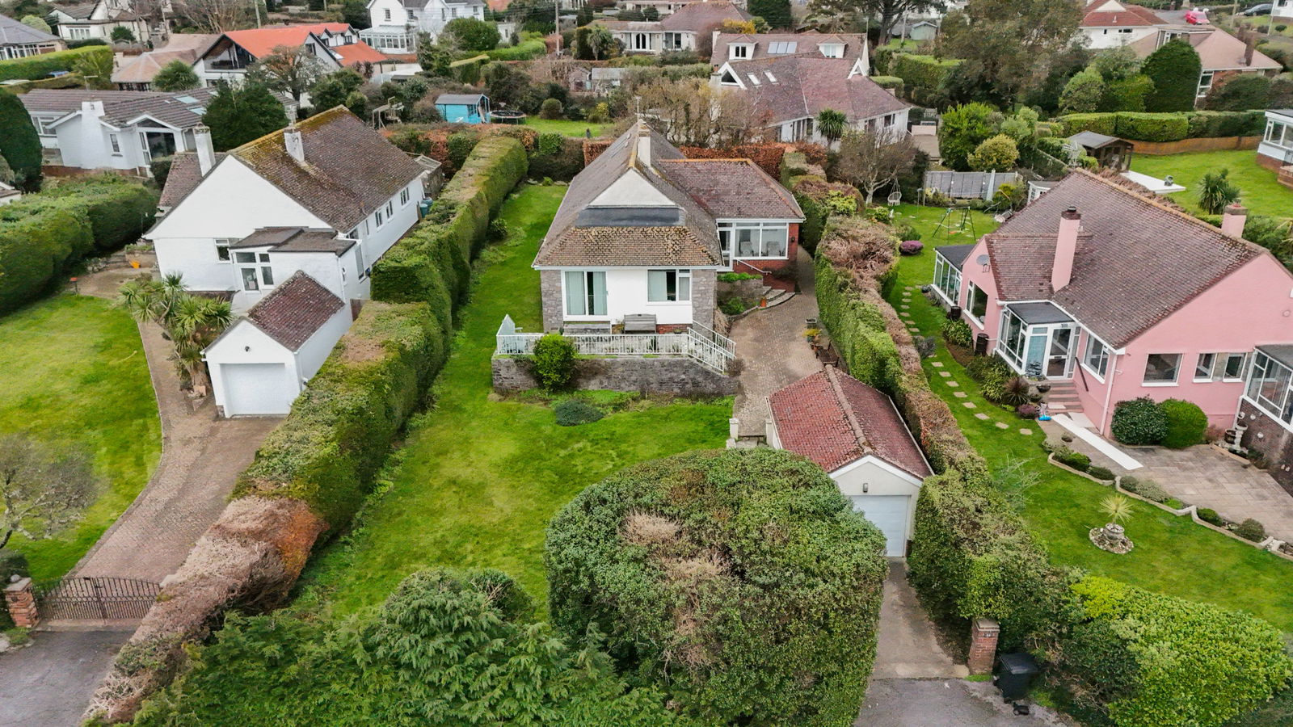The Saddle, Paignton
Price £695,000
3 Bedroom
Detached House
Overview
3 Bedroom Detached House for sale in The Saddle, Paignton
A beautifully presented 3 bedroom detached house located in the extremely sought after and private road, The Saddle, Goodrington. The property offers a vast amount of space throughout with a large entrance hall, generous sized dining room, bright and airy kitchen/diner, a spacious living room, downstairs WC, 3 double bedrooms, one of which being en-suite, a family bathroom, large level rear garden and a garage and off road parking. The property is exceptionally presented throughout and is move in ready with breathtaking sea views.
Key Features:
- LEVEL ENCLOSED REAR GARDEN
- EXTRAORDINARY SEA VIEWS
- INCREDIBLE LOCATION
- EXCEPTIONAL CONDITION THROUGHOUT
- DETACHED HOUSE
GENERAL DESCRIPTION A beautifully presented 3 bedroom detached house located in the extremely sought after and private road, The Saddle, Goodrington. The property offers a vast amount of space throughout with a large entrance hall, generous sized dining room, bright and airy kitchen/diner, a spacious living room, downstairs WC, 3 double bedrooms, one of which being en-suite, a family bathroom, large level rear garden and a garage and off road parking. The property is exceptionally presented throughout and is move in ready with breathtaking sea views.
ENTRANCE PORCH A bright and airy entrance porch with UPVC double glazed double aspect windows, with wonderful sea views over to Berry Head, Brixham. Parquet flooring, UPVC double glazed frosted front door, power points, gas central heating radiator, single glazed window looking into the dining room and single glazed panelled door leading into the living room. Two steps leading down to:-
ENTRANCE HALL A wide entrance hall with doors leading to adjoining rooms and stairs rising to the first floor. 2 storage cupboards, one of which housing the consumer unit and the electric meter, smoke alarm, coving and power points.
DINING ROOM 13' 3" x 12' 7" (4.060m x 3.842m) A large and light dining room with spectacular sea views over to Torquay. Space for an 8/10 seater dining table. A large UPVC double aspect double glazed window and two gas central heating radiators. Phone and internet points.
KITCHEN/DINER 18' 5" x 13' 11" (5.631m x 4.251m) A modern and bright kitchen/diner with a variety of cream matte wall and base units, wood effect roll edge work surfaces, deep pan drawers, electric integrated oven, 5 ring gas hob, extractor hood over, complimentary tile splashback surround, 1 1/2 bowl stainless steel sink and drainer unit. Double aspect UPVC double glazed windows, one with a lovely sea view, the other being a picture window overlooking the rear garden. Two UPVC double glazed French doors, one giving access to the rear garden and the other out to the front of the property. A large pantry can also be accessed through the kitchen as well as a utility cupboard where there is plumbing for a washing machine and the combination boiler can be located.
CLOAKROOM A low level flush WC, pedestal wash hand basin, tile splashback, gas central heating radiator, half spherical UPVC double glazed window.
LIVING ROOM 19' 3" x 15' 5" (5.892m x 4.721m) An exceptionally large living room with double aspect UPVC double glazed doors allowing access to both the front and the rear of the property, feature gas fireplace which is less than 2 years old, sea views over to Berry Head. Two gas central heating radiators.
FIRST FLOOR LANDING Large storage cupboard (approx. 8' x 5'2, approx. 6' headroom)
BEDROOM ONE 21' 7" x 12' 6" (6.599m x 3.816m) A sun soaked wonderful sized master bedroom to the front of the property. The master bedroom has panoramic sea views across from Torquay to Brixham. Space for ample furniture, a built in storage cupboard. UPVC double glazing, two gas central heating radiators, UPVC double glazed French door leading out to the sun terrace.
SUN TERRACE A modern and sizeable balcony that leads off from the master bedroom, with excellent sea views, the terrace is laid to decking and has a glass balustrade surround.
BEDROOM TWO 14' 7" x 11' 8" (4.466m x 3.578m) A large second bedroom to the rear of the property, UPVC double glazed windows, sea views over to Torquay and Goodrington beach, gas central heating radiator and UPVC double glazed French door leading out to the Juliet balcony. Built in storage cupboard. Door leading into:-
EN-SUITE A low level flush WC, pedestal wash hand basin and walk in double shower unit, UPVC double glazed window and gas central heating radiator. Extractor fan.
BEDROOM THREE 15' 11" x 9' 9" (4.862m x 2.983m) Another great sized double bedroom with double aspect UPVC double glazed windows, one overlooking the rear garden and both with spectacular panoramic sea views across the bay. Built in wardrobe. Gas central heating radiator.
BATHROOM A modern and contemporary family bathroom comprising a low level flush WC, pedestal wash hand basin and a panelled bath tub with mains shower attachments over and protective glass screen. Complimentary tiled wall surround. UPVC double glazed obscure windows and gas central heating radiator. Built in storage cupboard.
OUTSIDE A sun soaked south west facing level rear garden. The rear garden has been carefully divided to appreciate all the space and follow the sun from sunrise to sunset. There are two sections laid to patio ideal for entertaining, two sections laid to lawn and the rest gravel stoned for easy maintenance. There are a variety of shrubs, hedges, flowers and palm trees throughout the garden that can be enjoyed. From the rear of the house you can access two outer buildings perfect for all storage needs, one of which has power, light and water. Side access to the property is also available as well as a driveway for one car at the front and a separate garage away from the main dwelling.
AGENTS NOTES These details are meant as a guide only. Any mention of planning permission, loft rooms, extensions etc, does not imply they have all the necessary consents, building control etc. Photographs, measurements, floorplans are also for guidance only and are not necessarily to scale or indicative of size or items included in the sale. Commentary regarding length of lease, maintenance charges etc is based on information supplied to us and may have changed. We recommend you make your own enquiries via your legal representative over any matters that concern you prior to agreeing to purchase.
Important Information
- This is a Freehold property.
- This Council Tax band for this property is: F
