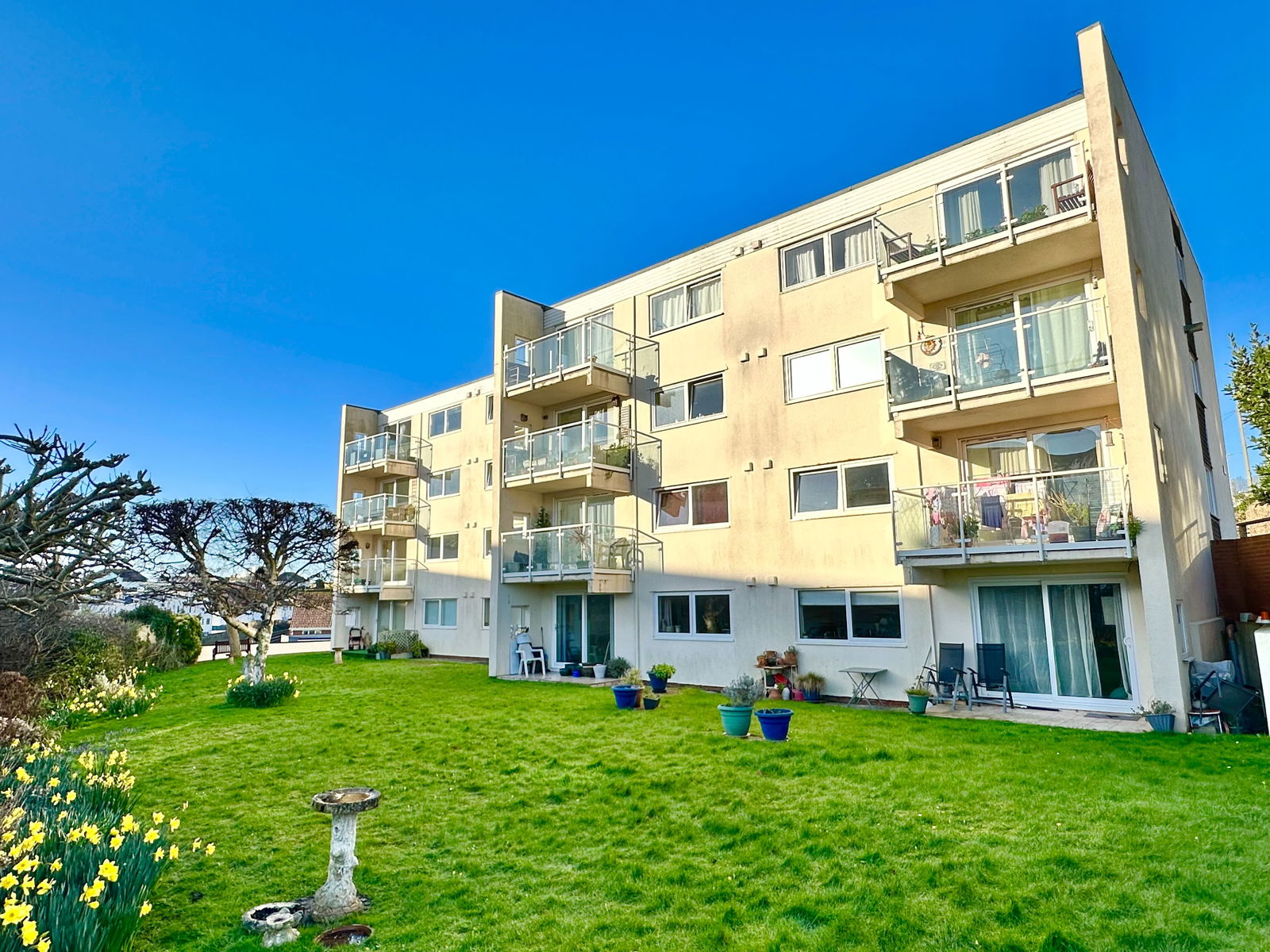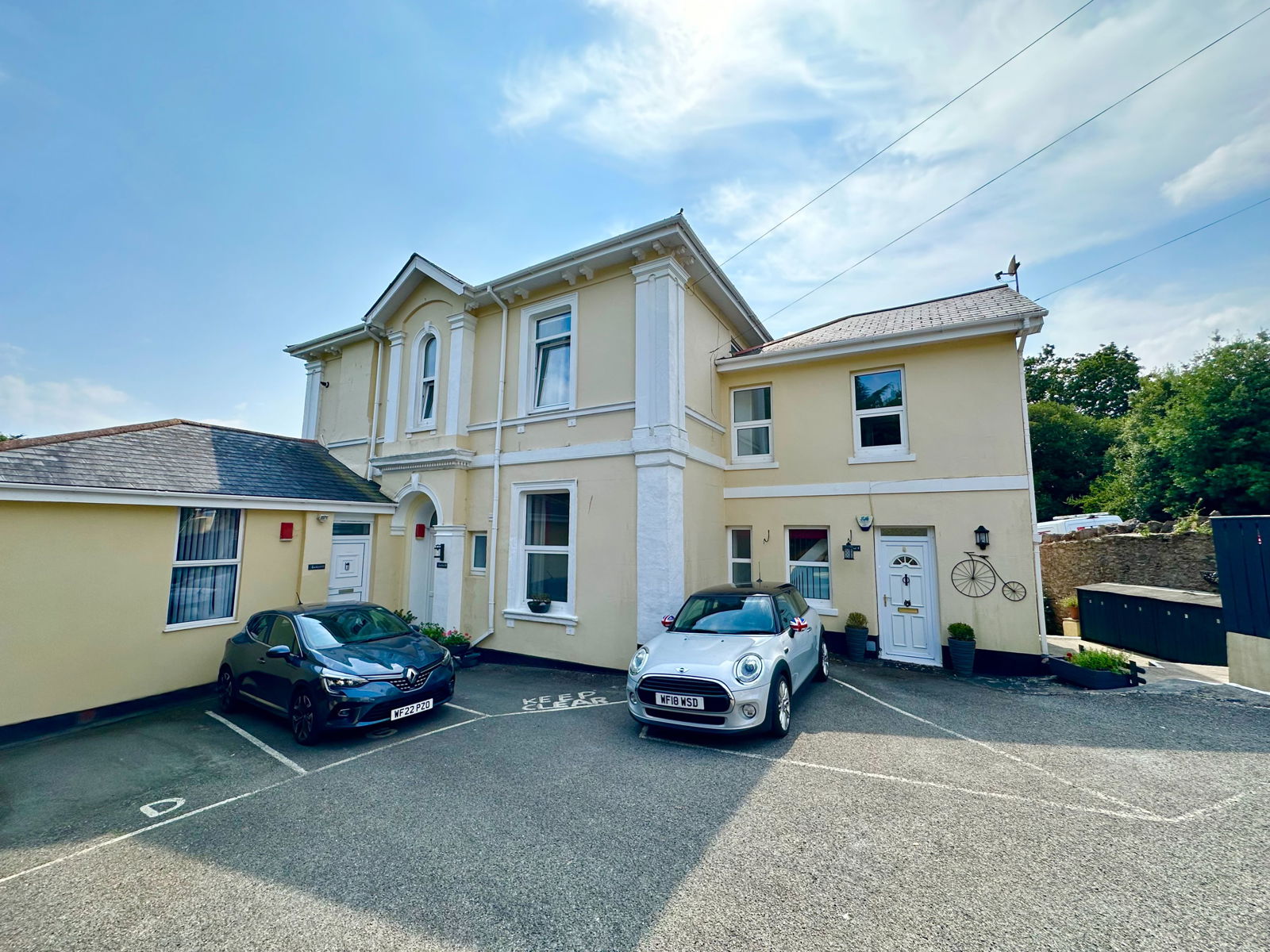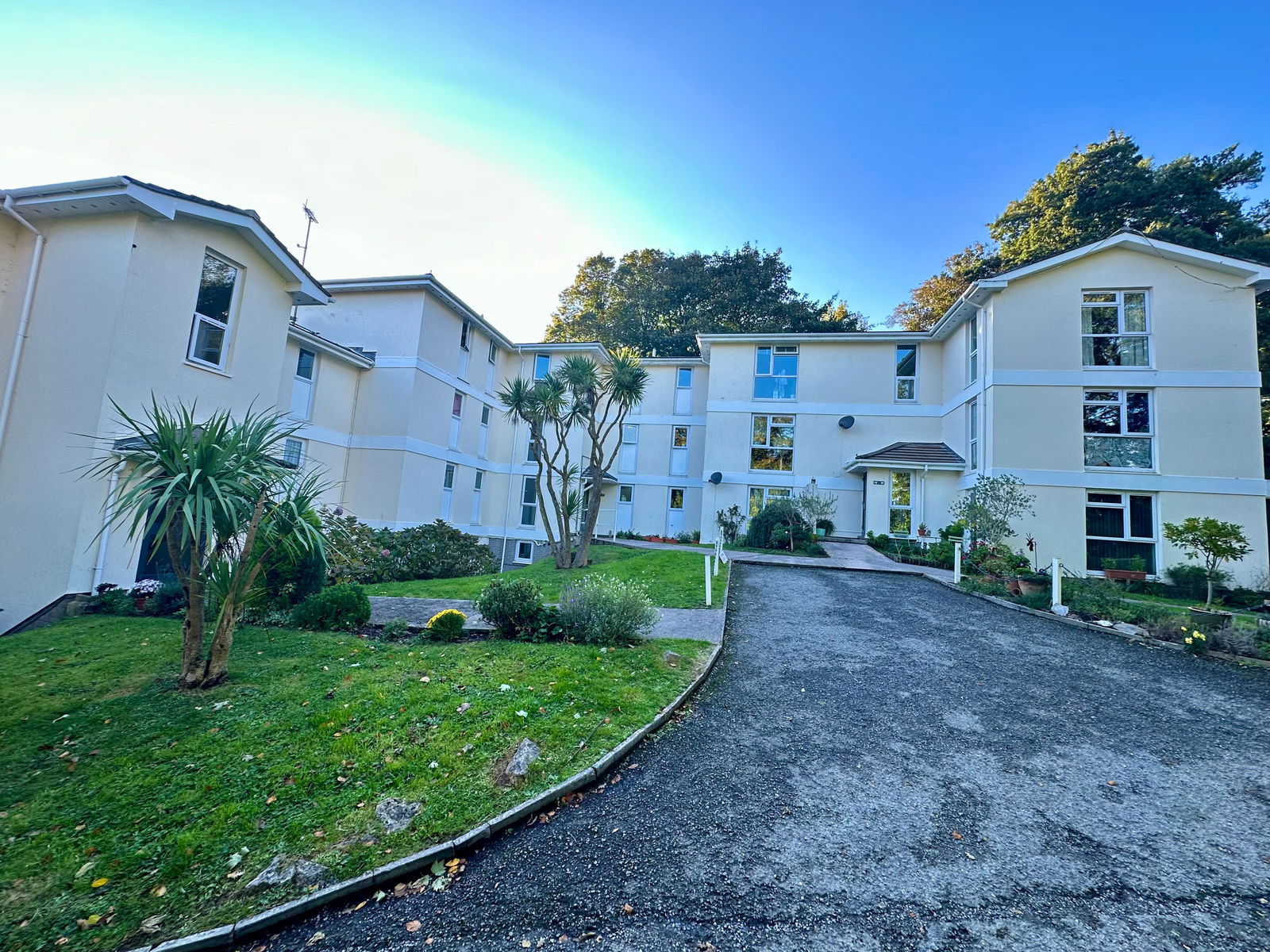Conway Road, Paignton
Price £189,000
3 Bedroom
Maisonette
Overview
3 Bedroom Maisonette for sale in Conway Road, Paignton
Here we have a versatile 2/3 bedroom ground floor flat for sale chain free! Located on the level being served by local shops and within walking distance of Paignton town centre, sea front and harbour. The flat is set out over two floors having a lounge, well appointed kitchen (built in appliances), two double bedrooms with one being en-suite to the ground floor and the lower ground floor offering flexible accommodation being either a separate annex flat or additional bedrooms and receptions (see agents note). The lower ground floor accommodation offers a lounge, bedroom/dressing room, kitchenette and bathroom and is accessed from within the main flat and separate entrance via the courtyard. There is an enclosed, sunny rear garden, courtyard and various storage facilities to the outside. Parking is on road. The property will now require some limited modernisation but will make a great home and income or multi generational home. Being offered with vacant possession.
Key Features:
- GROUND FLOOR FLAT
- 2-3 BEDROOM
- SLOPE FOR ANNEX
- SPACIOUS ACCOMODATION
- GARDEN
- NO CHAIN
PROPERTY DESCRIPTION Here we have a versatile 2/3 bedroom ground floor flat for sale chain free! Located on the level being served by local shops and within walking distance of Paignton town centre, sea front and harbour. The flat is set out over two floors having a lounge, well appointed kitchen (built in appliances), two double bedrooms with one being en-suite to the ground floor and the lower ground floor offering flexible accommodation being either a separate annex flat or additional bedrooms and receptions (see agents note). The lower ground floor accommodation offers a lounge, bedroom/dressing room, kitchenette and bathroom and is accessed from within the main flat and separate entrance via the courtyard. There is an enclosed, sunny rear garden, courtyard and various storage facilities to the outside. Parking is on road. The property will now require some limited modernisation but will make a great home and income or multi generational home. Being offered with vacant possession this is well worth a viewing.
HALLWAY A long hallway widening partway along ideal for storage of coats, shoes etc. Wood flooring. Radiator. Phone point.
LOUNGE - 5.5m x 3.2m (18'0" x 10'5") at widest point. A bright room having a feature ornate Victorian style open fireplace with cast iron grate with wood and tiled surround. Strip wood flooring. Double glaze window. Picture and a dado rail. Radiator. Picture stained glass window to kitchen. Wall light points. Skirting boards. Door to:-
KITCHEN - 3m x 3m (9'10" x 9'10") at widest point. A bright and airy kitchen fitted with a range of oak fronted wall and base units with black granite effect work surfaces. Having a range of built-in AEG appliances including induction hob, fridge and freezer plus dishwasher. There is also a Bosch oven/grill and plumbing for washing machine. Composite sink unit. Worcester gas boiler. Double aspect double glazed windows.
BEDROOM ONE - 4.5m x 3.9m (14'9" x 12'9") at widest points into bay. A large double room having stripped wood flooring and double glazed sash style bay window. Picture rail. Coved ceiling. Radiator.
BEDROOM TWO - 3.9m x 3.4m (12'9" x 11'1") at widest points. Another large double room with picture rail and coved ceiling. Radiator. Glazed French doors to:-
EN-SUITE BATHROOM Fitted with a white suite having a bath with shower attachment, wash basin and WC. Two double glazed windows. Tiled walls and floor. Radiator.
Door from hallway to lower ground floor. See note below.
This lower ground floor can easily be used as an annex for multi generation living or air bnb subject to any regulations, permissions etc.
HALLWAY Understairs cupboard. Recess for a desk or shelving. Radiator. Dado rail. Storage recess.
OFFICE/STORE - 1.7m x 1.5m (5'6" x 4'11") at widest. Ideal as a small office or store room.
BEDROOM THREE - 4.4m x 3.6m (14'5" x 11'9") at widest. Another good double room with radiator, double glazed window. Open to:-
DRESSING AREA - 3.6m x 3.1m (11'9" x 10'2") at widest. A large dressing area with ample space for wardrobes, chairs etc. Double glazed stained glass stable door leading to courtyard. Radiator.
KITCHENETTE - 3.1m x 2.6m (10'2" x 8'6") at widest. Fitted with a range of wall and base units with sink unit and appliance spaces. Beko fridge and freezer. Plumbing for washing machine. Double glazed stained glass door to courtyard.
LOUNGE/DINING ROOM - 3m x 3m (9'10" x 9'10") at widest. A lovely bright room having double glazed French doors to rear garden. Beamed ceiling. Radiator.
BATHROOM Having a white suite with bath and wash basin plus WC. Double glazed window. Radiator. Tiled floor and walls.
OUTSIDE To the rear is an enclosed garden area enjoying a sunny aspect. To the side of the property is a courtyard area with patio and tool store. Cold tap. Large store shed ideal for motor cycle, quad bike etc, with gate to garden.
MATERIAL INFORMATION Tenure: Freehold - Holding the lease to the upstairs flat. Maintenance Charge: TBA.
AGENTS NOTE There is no supporting paperwork to formalise the lower ground floor accommodation which was previously a cellar area and has limited head room.
AGENTS NOTES These details are meant as a guide only. Any mention of planning permission, loft rooms, extensions etc, does not imply they have all the necessary consents, building control etc. Photographs, measurements, floorplans are also for guidance only and are not necessarily to scale or indicative of size or items included in the sale. Commentary regarding length of lease, maintenance charges etc is based on information supplied to us and may have changed. We recommend you make your own enquiries via your legal representative over any matters that concern you prior to agreeing to purchase.
Important Information
- This is a Freehold property.










