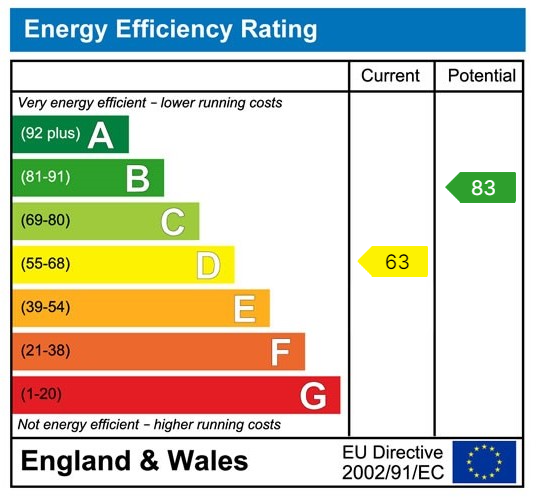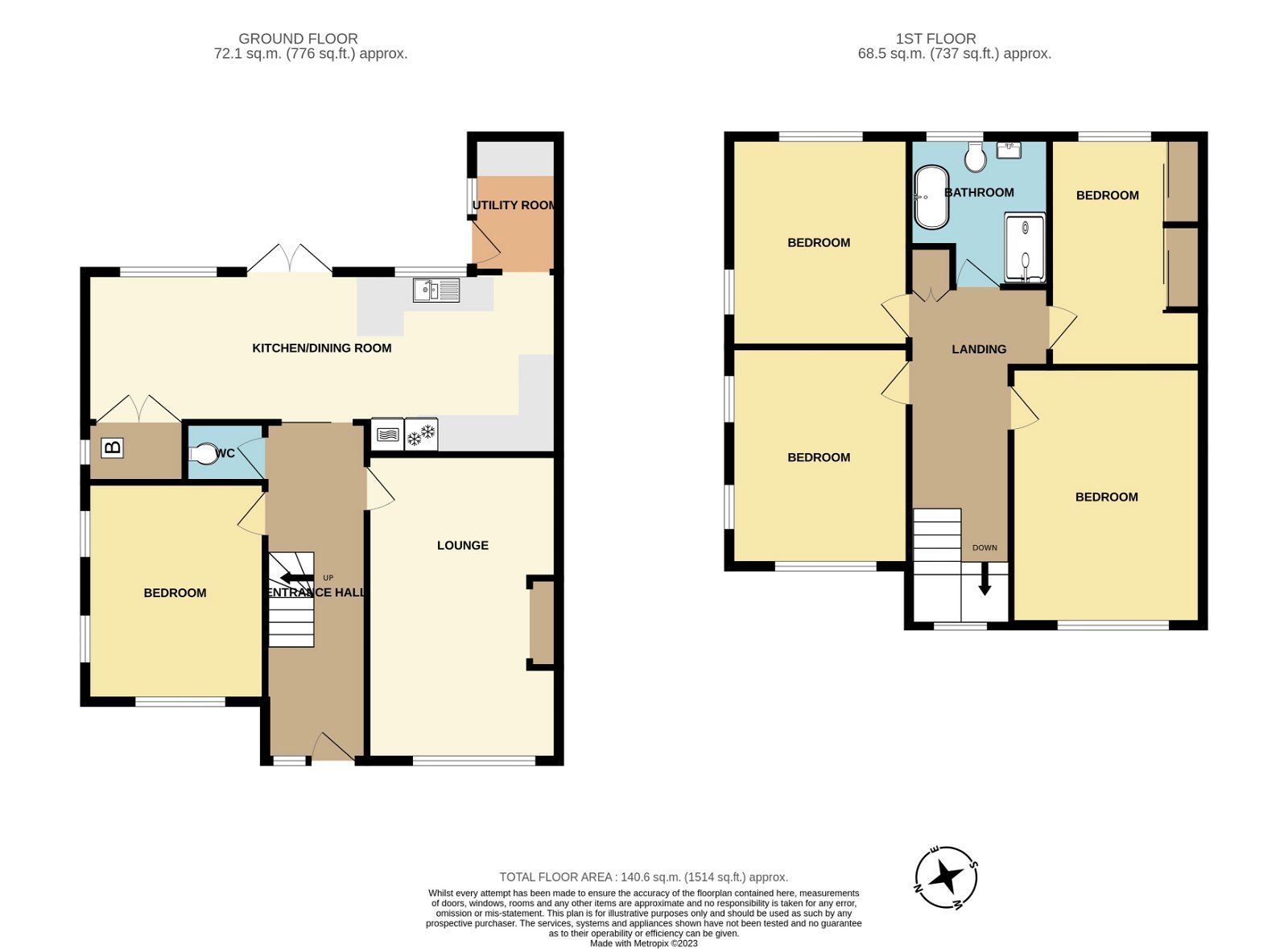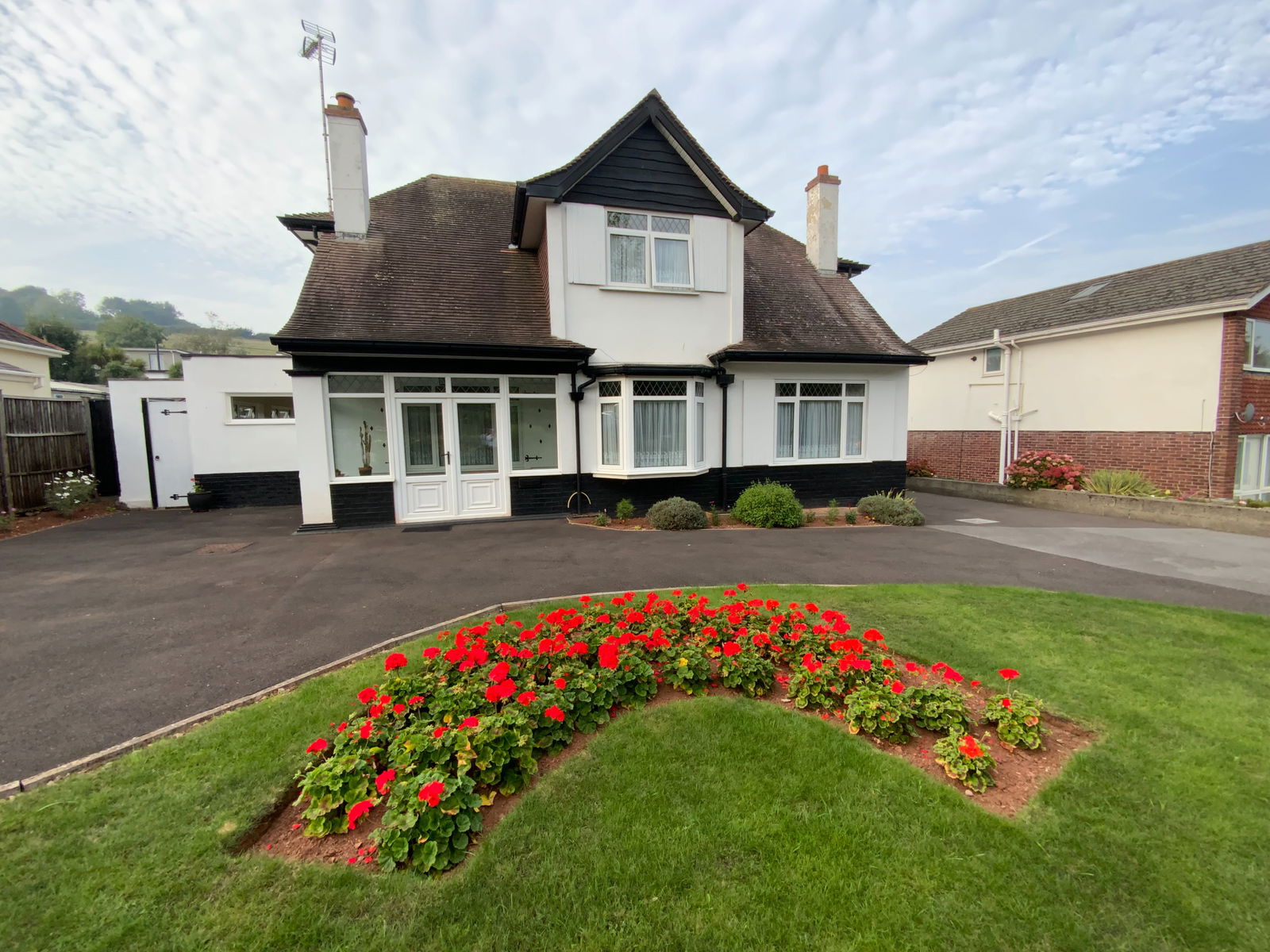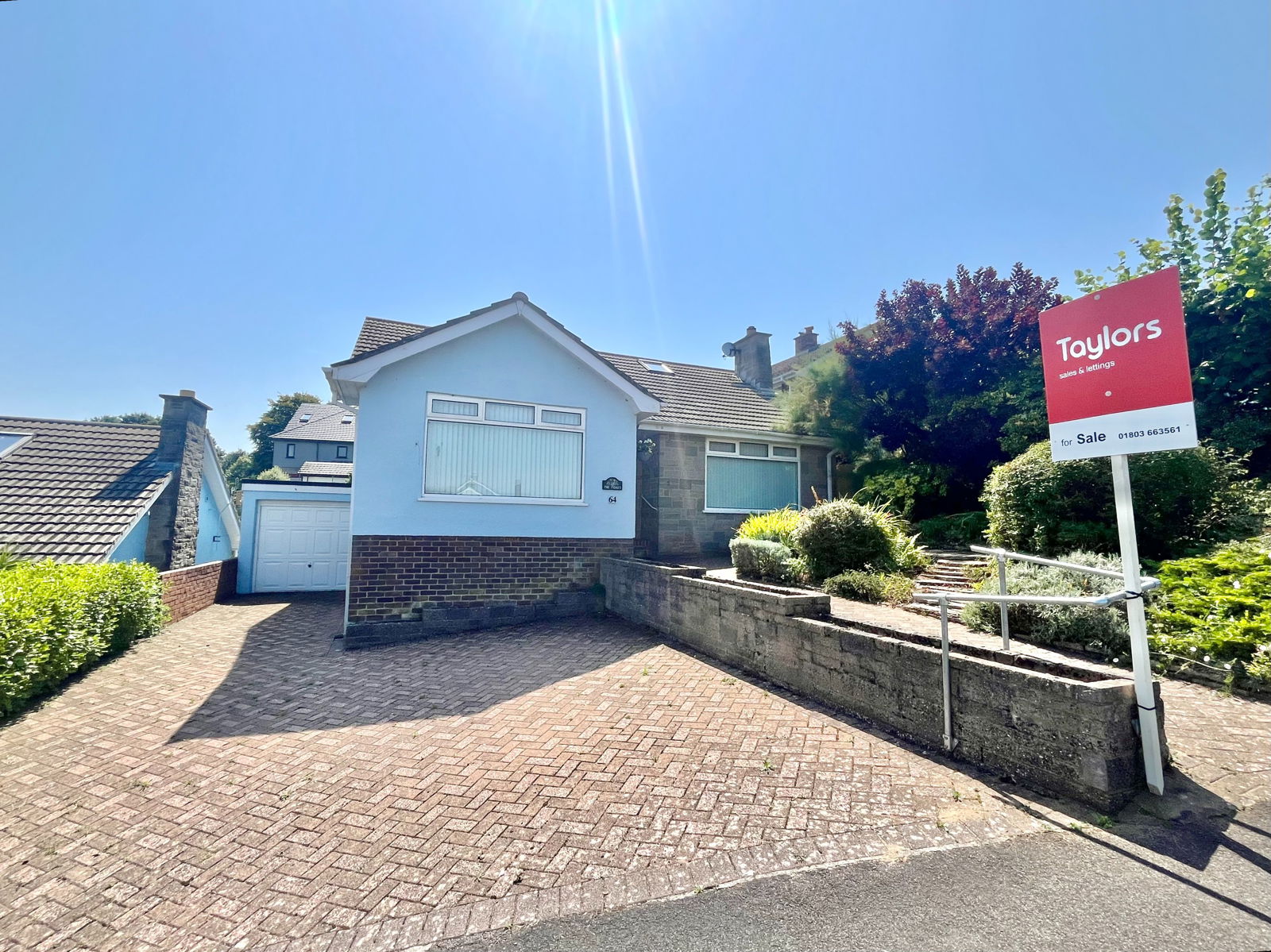Osney Crescent, Paignton
Price £475,000
4 Bedroom
Semi-Detached House
Overview
4 Bedroom Semi-Detached House for sale in Osney Crescent, Paignton
A magnificent 4/5 bedroom semi detached house in a highly sought after residential area within short reach of amenities and seafront. The property has been sympathetically restored providing 21st century living with luxury integrated kitchen flowing into family/dining room, large living room and study/bedroom five or separate dining room if required. To the first floor are four double bedrooms plus luxurious bathroom with clawed bath and large shower cubicle. Outside are good sized wrap around gardens and parking for 2 cars. Internal viewing highly recommended. The accommodation comprises:-
Key Features:
- TRADITIONAL 4/5 BEDROOM SEMI DETACHED HOUSE
- PRESTIGE LOCATION
- SHOW HOME CONDITION
- LARGE GARDENS
- LUXURY INTEGRATED KITCHEN
- CHARACTER HOME
GENERAL DESCRIPTION
A magnificent 4/5 bedroom semi detached house in a highly sought after residential area within short reach of amenities and seafront. The property has been sympathetically restored providing 21st century living with luxury integrated kitchen flowing into family/dining room, large living room and study/bedroom five or separate dining room if required. To the first floor are four double bedrooms plus luxurious bathroom with clawed bath and large shower cubicle. Outside are good sized wrap around gardens and parking for 2 cars. Internal viewing highly recommended. The accommodation comprises:-
TRADITIONAL TIMBER FRONT DOOR TO:-
HALLWAY
Wood effect flooring. Feature central radiator. Understairs cupboard.
CLOAKROOM
Low level WC. Small wash hand basin. Part tiled.
LOUNGE - 5.4m x 3.2m (17'8" x 10'5")
Stunning fireplace with slate hearth and inset coal effect stove. Feature central heating radiator. UPVC double glazing.
KITCHEN/DINER - 8.5m x 2.8m (27'10" x 9'2")
Range of luxury sage coloured units comprising 1 1/2 bowl sink with boiling water taps and cupboards below. Adjoining natural wood worktops. Further matching wall and base units. Inset gas hob. Double oven and microwave. Matching wall units with extractor hood. Concealed dishwasher, fridge and freezer. Display wine cooler. UPVC double glazing. Natural wood flooring, Flows into breakfast bar and onto
DINING AREA
Natural wood flooring, UPVC double glazing. Large cupboard housing gas combi boiler. Spotlighting.
UTILITY ROOM - 2.7m x 1.6m (8'10" x 5'2")
Natural wood worktops with appliance space under for washing machine and tumble dryer, Further matching wall units.
STUDY/BEDROOM FIVE - 3.6m x 3m (11'9" x 9'10")
UPVC double glazing. Feature central heating radiator.
STAIRS TO LANDING
Concealed lighting. Feature central heating radiator. UPVC double glazing. Linen cupboard. Access to loft with ladder.
MASTER BEDROOM - 4.4m x 3.4m (14'5" x 11'1")
Feature central heating radiator. UPVC double glazing. Open outlook.
BEDROOM TWO - 3.7m x 3m (12'1" x 9'10")
Feature central heating radiator. UPVC double glazing. Sea glimpse.
BEDROOM THREE - 3.6m x 3m (11'9" x 9'10")
Feature central heating radiator. UPVC double glazing. Sea glimpse.
BEDROOM FOUR - 4m x 2.6m (13'1" x 8'6")
Central heating radiator. UPVC double glazing.
BATHROOM
High end luxury suite comprising clawed bath, large shower cubicle with rain head shower and body jets. Vanity basin on bathroom cabinet. Low level WC. UPVC double glazing. Spotlighting. Feature radiator.
OUTSIDE
Parking for 2 cars. Feature railings, Wall lighting.
SIDE GARDEN
Lawned area, door to under house storage, gate to:-
REAR GARDEN
Spacious lawn with decking. Large patio area leading to:-
GARDEN ROOM/BAR
Timber clad with bifolding doors. Feature bar complete with optics. Feature windows. Excellent entertaining room.
Important information
This is a Freehold property.
This Council Tax band for this property is: D











