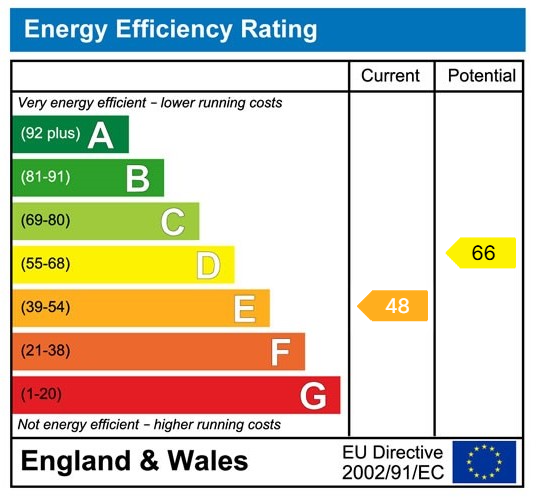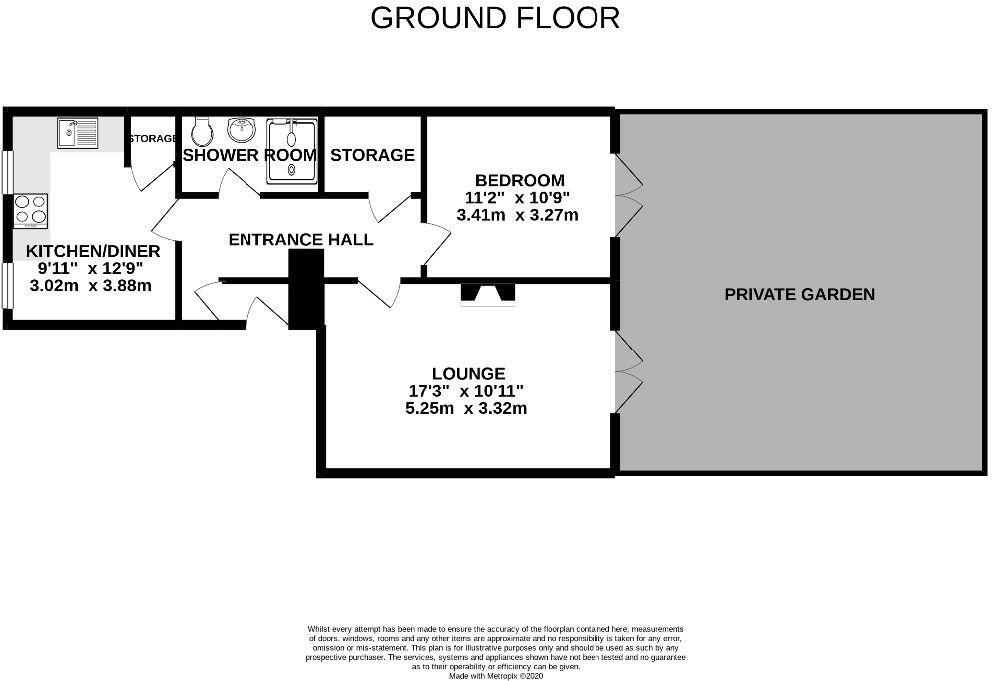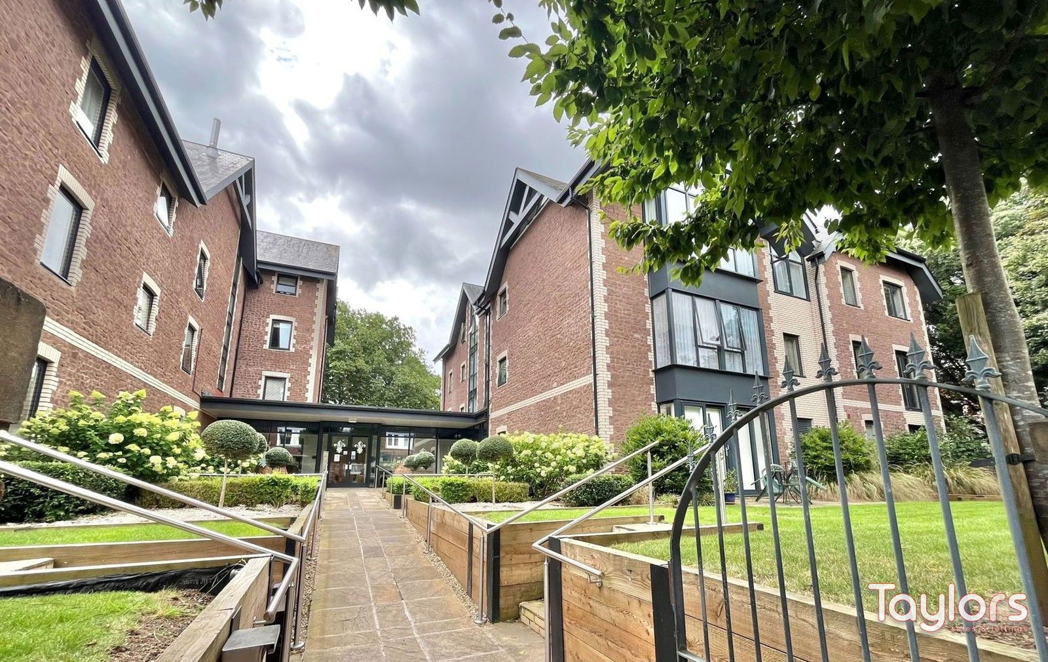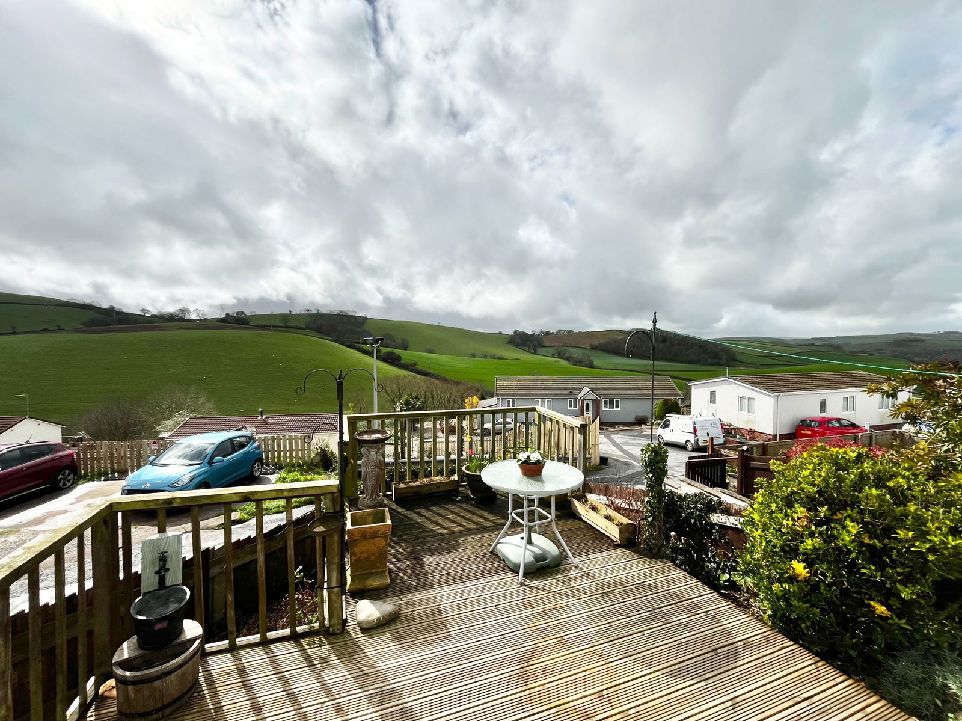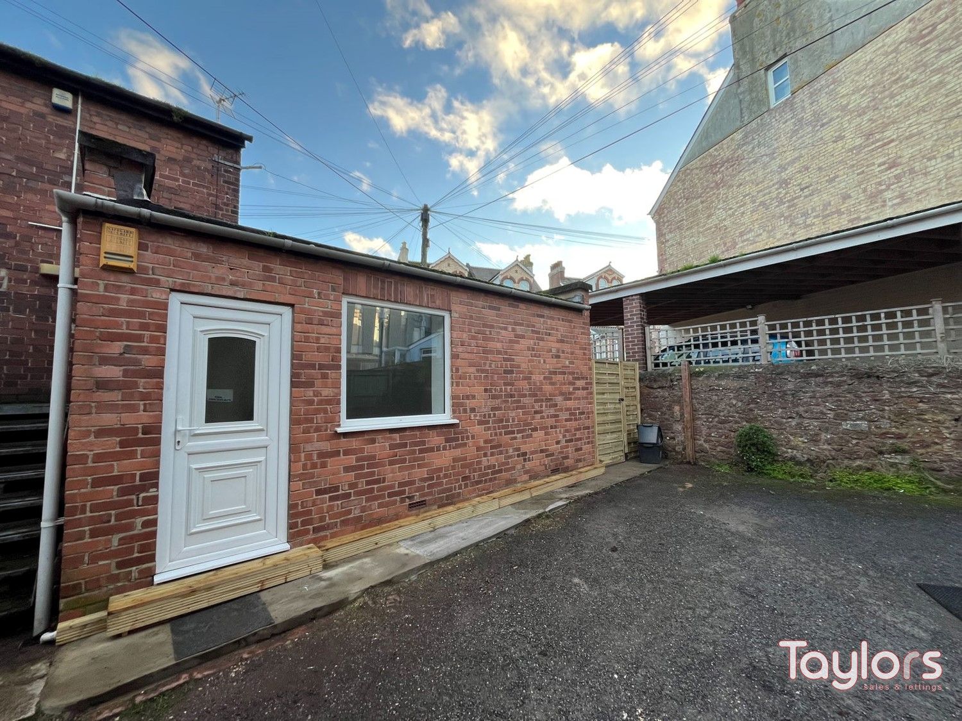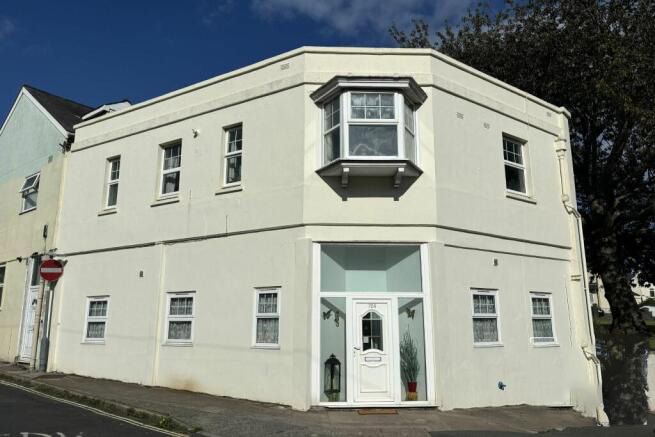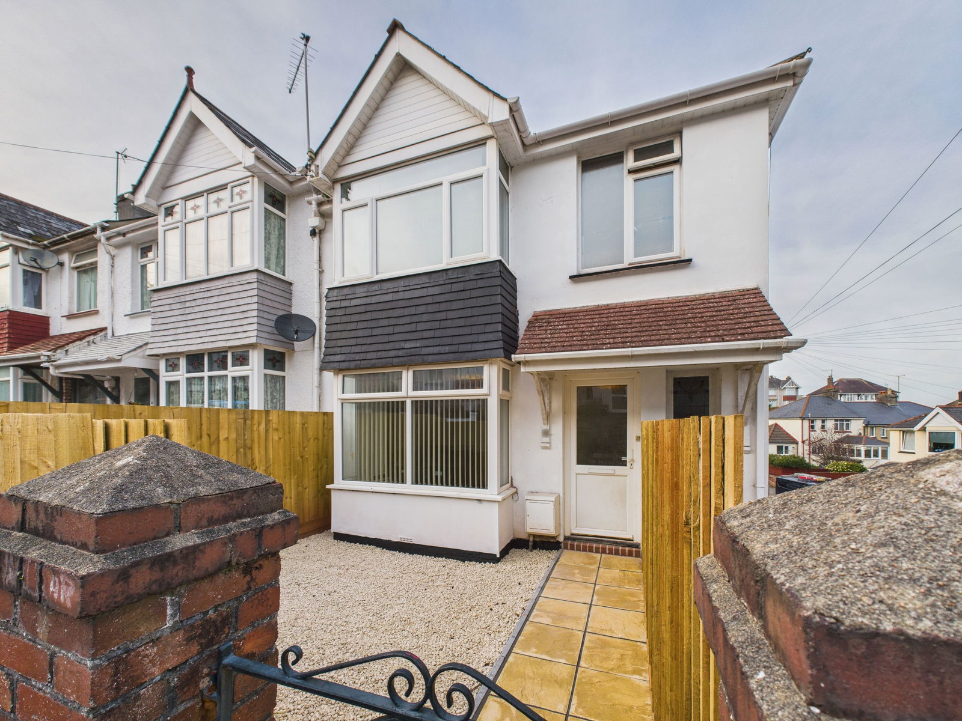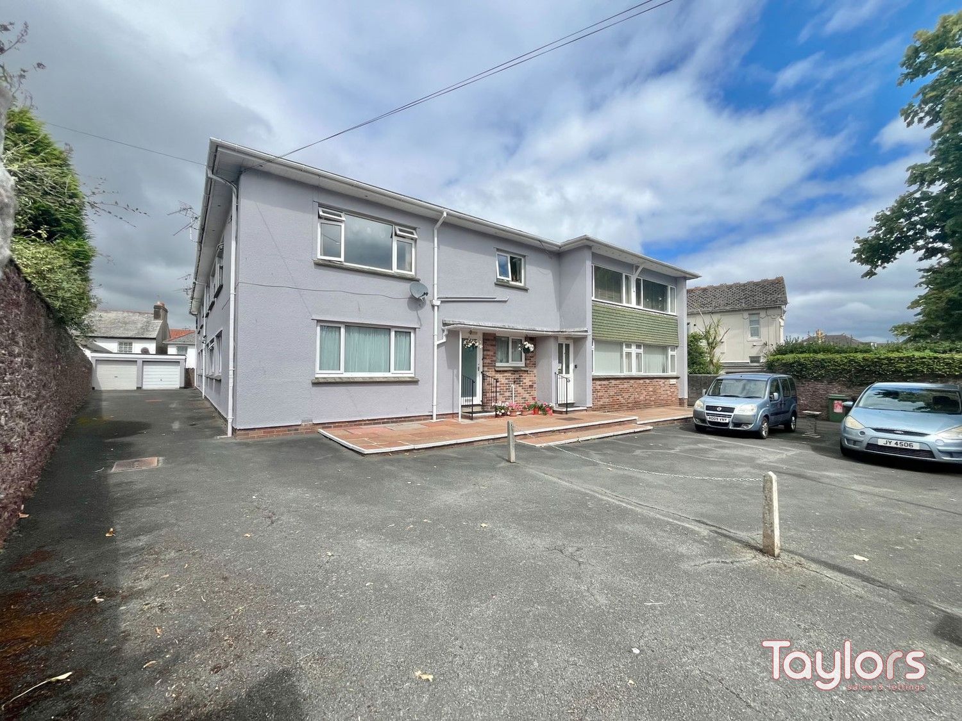Berry Drive, Paignton
Price £149,000
1 Bedroom
Flat
Overview
1 Bedroom Flat for sale in Berry Drive, Paignton
A well presented one bedroom apartment located within a quiet cul-de-sac in the private development of St. Mary’s Court. The property offers a great amount of space and comprises of a welcoming entrance hallway, a large living room, a spacious kitchen/breakfast room, a sizeable master bedroom, a modern shower room, private and picturesque gardens and parking. The property boasts many of its original beautiful features such as its high ceilings, picture rails, architecture and more. The apartment is perfectly positioned within easy reach shops, supermarkets, schools, bus links, Paignton town and more.
Key Features:
- SUBSTANTIALLY SIZED ONE BEDROOM FLAT
- PRIVATE GARDEN
- COMMUNAL PARKING
- WELL PRESENTED THROUGHOUT
- SHORT WALK TO PAIGNTON TOWN
PROPERTY DESCRIPTION A well presented one bedroom apartment located within a quiet cul-de-sac in the private development of St. Mary’s Court. The property offers a great amount of space and comprises of a welcoming entrance hallway, a large living room, a spacious kitchen/breakfast room, a sizeable master bedroom, a modern shower room, private and picturesque gardens and parking. The property boasts many of its original beautiful features such as its high ceilings, picture rails, architecture and more. The apartment is perfectly positioned within easy reach shops, supermarkets, schools, bus links, Paignton town and more.
ENTRANCE A wooden fire safety front door opening into a welcoming entry way that leads into the inner hallway with doors leading to the adjoining rooms, loft hatch storage, built in shelving, intercom system and wonderfully high ceilings.
KITCHEN/BREAKFAST ROOM - 3.88m x 3.01m (12'8" x 9'10") A spacious kitchen/breakfast room boasting a range of overhead, base and drawer units with roll edged work surfaces above. A 1 bowl stainless steel sink and drainer unit, an electric single oven with grill integrated and a four ring induction hob with extractor hood above. Space and plumbing for a washing machine and fridge freezer, space for an eat in dining table, an original cast iron radiator, two uPVC double glazed arched windows and a deep pantry cupboard.
LOUNGE - 5.66m x 3.33m (18'6" x 10'11") An incredibly large living room with phenomenally high ceilings, space for ample furniture, picture rails, uPVC double glazed French doors opening out to the rear gardens with the original wooden shutters and a cast iron radiator.
BEDROOM - 3.89m x 3.27m (12'9" x 10'8") A great sized master bedroom again overlooking the private and picturesque garden. Over room storage. uPVC double glazed French doors.
SHOWER ROOM A contemporary family shower room comprising of a low level flush WC, a vanity wash hand basin with fitted storage below and work surfaces to the side as well as a walk in triple shower unit. Modern tiling to the walls and an extractor fan.
Verified Material Information
Council tax band: A
Tenure: Leasehold
Lease length: 125 years remaining (89 years from 1989)
Ground rent: £9.96 pa
Service charge: £111.73 pm
Heating Charge: £169.24 pm
Property type: Flat
Property construction: Standard form
Electricity supply: Mains electricity
Solar Panels: No
Other electricity sources: No
Water supply: Mains water supply
Sewerage: Mains
Heating features: Double glazing
Broadband: FTTP (Fibre to the Premises)
Mobile coverage: O2 - Good, Vodafone - Good, Three - Great, EE - Great
Parking: Off Street and On Street
Building safety issues: No
Restrictions - Listed Building: No
Restrictions - Conservation Area: No
Restrictions - Tree Preservation Orders: None
Public right of way: No
Long-term area flood risk: No
Coastal erosion risk: No
Planning permission issues: No
Accessibility and adaptations: None
Coal mining area: No
Non-coal mining area: Yes
Energy Performance rating: E
All information is provided without warranty. Contains HM Land Registry data © Crown copyright and database right 2021. This data is licensed under the Open Government Licence v3.0.
The information contained is intended to help you decide whether the property is suitable for you. You should verify any answers which are important to you with your property lawyer or surveyor or ask for quotes from the appropriate trade experts: builder, plumber, electrician, damp, and timber expert.
AGENTS NOTES These details are meant as a guide only. Any mention of planning permission, loft rooms, extensions etc, does not imply they have all the necessary consents, building control etc. Photographs, measurements, floorplans are also for guidance only and are not necessarily to scale or indicative of size or items included in the sale. Commentary regarding length of lease, maintenance charges etc is based on information supplied to us and may have changed. We recommend you make your own enquiries via your legal representative over any matters that concern you prior to agreeing to purchase.
Important Information
- This is a Leasehold property.
- This Council Tax band for this property is: A
