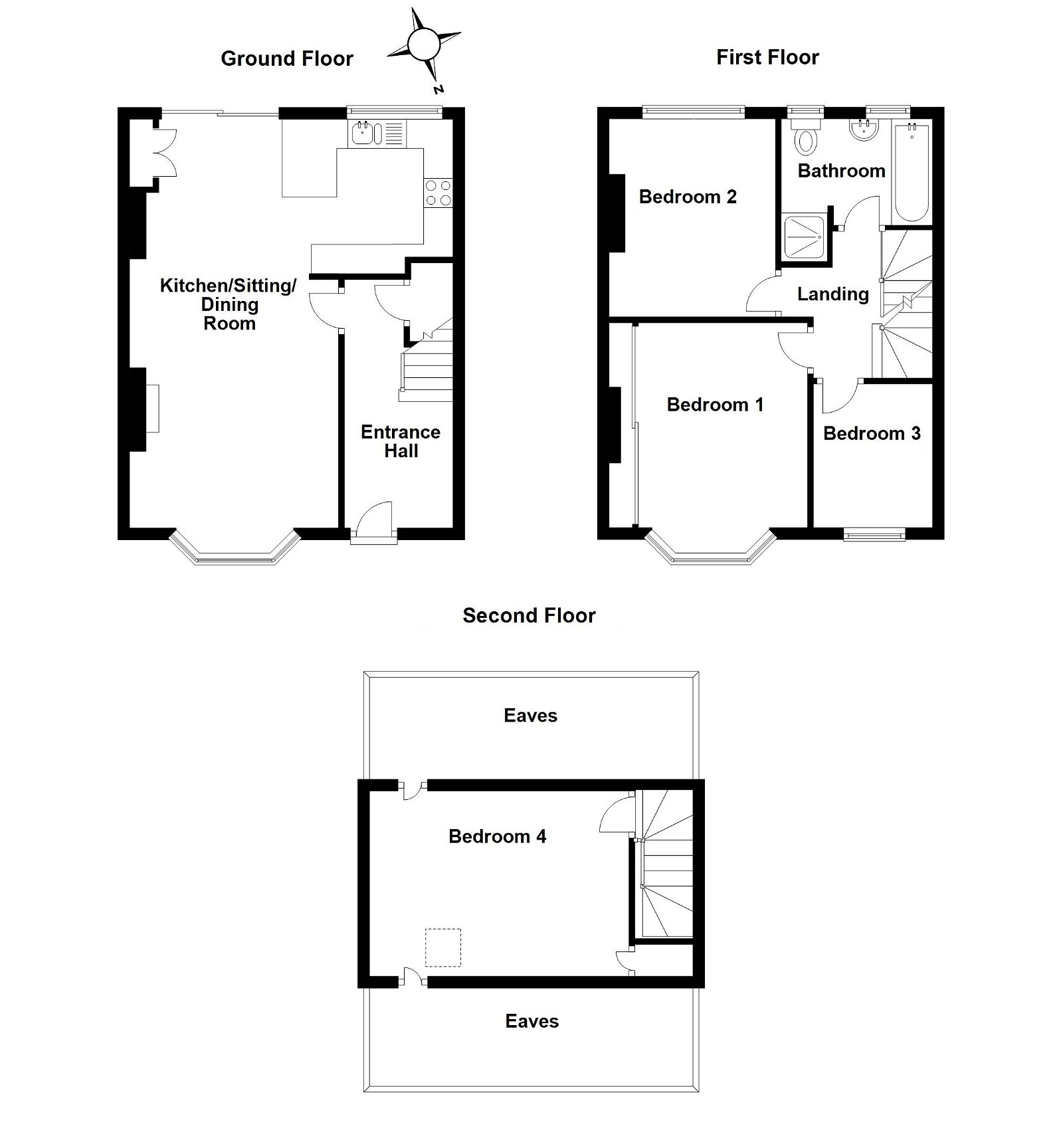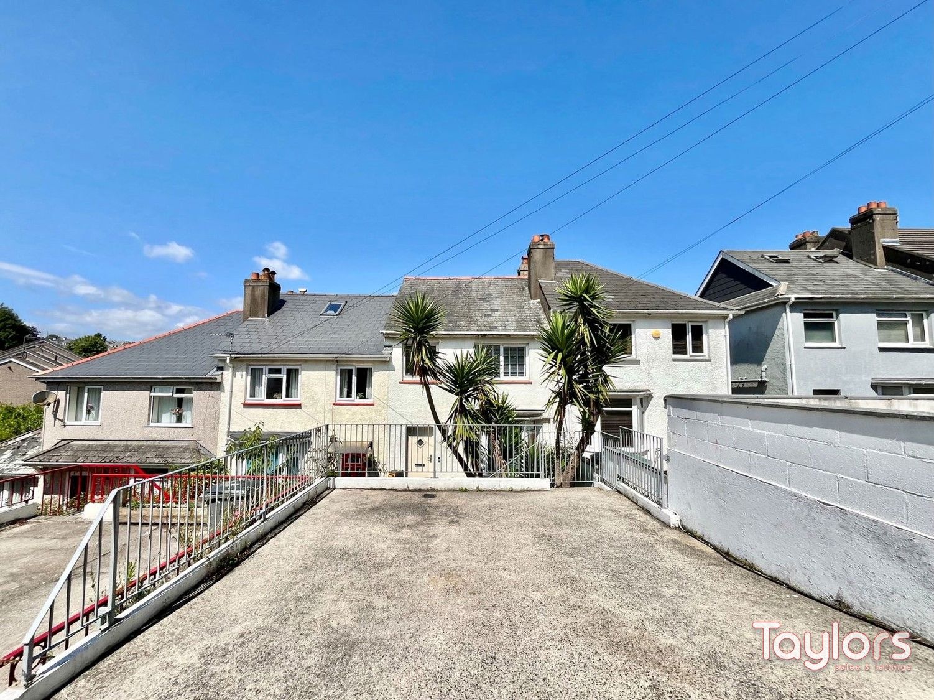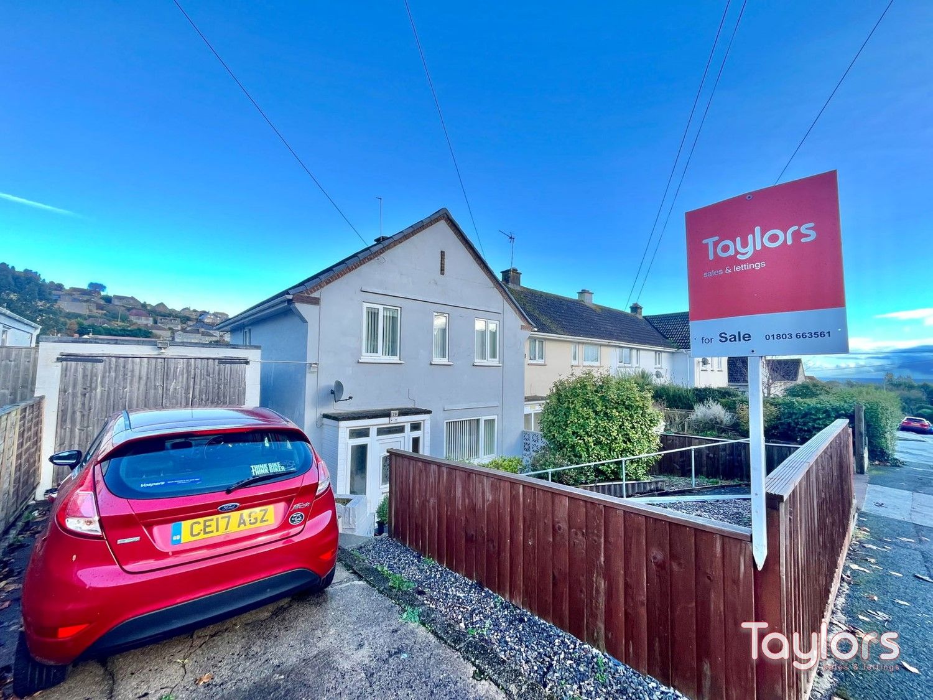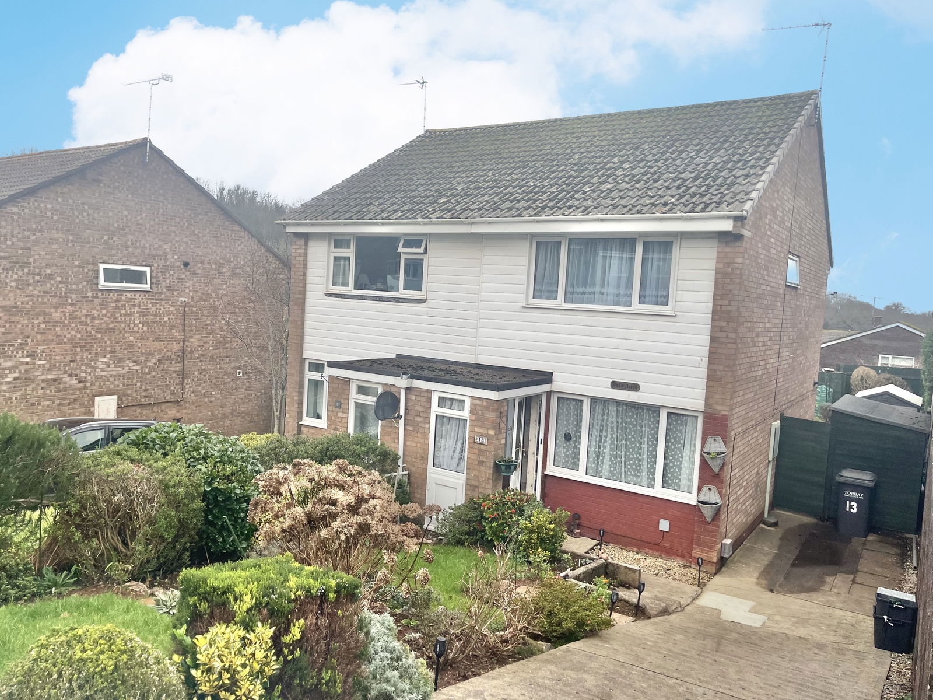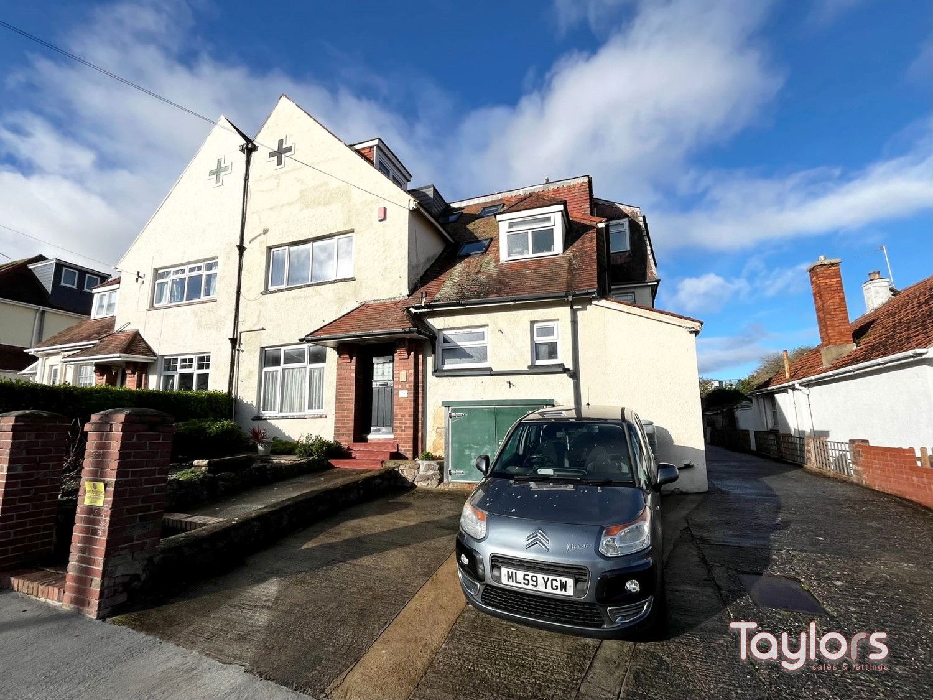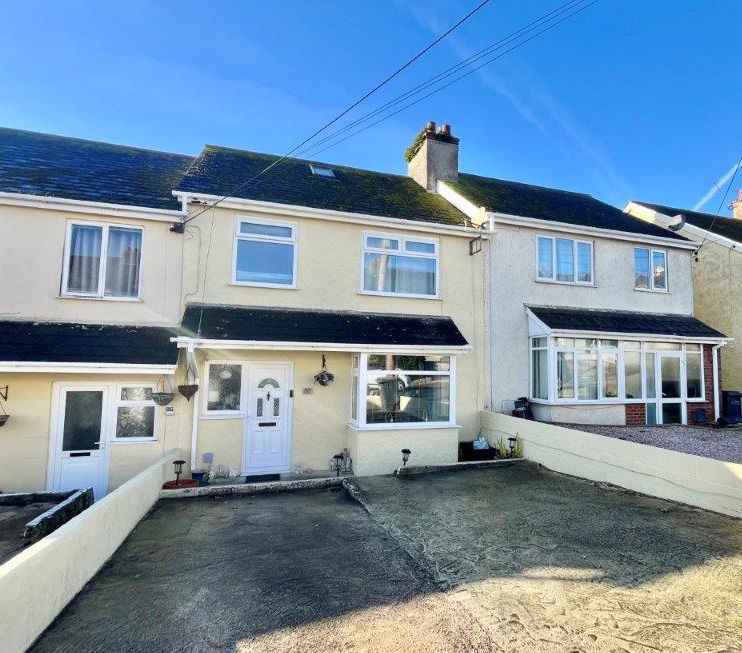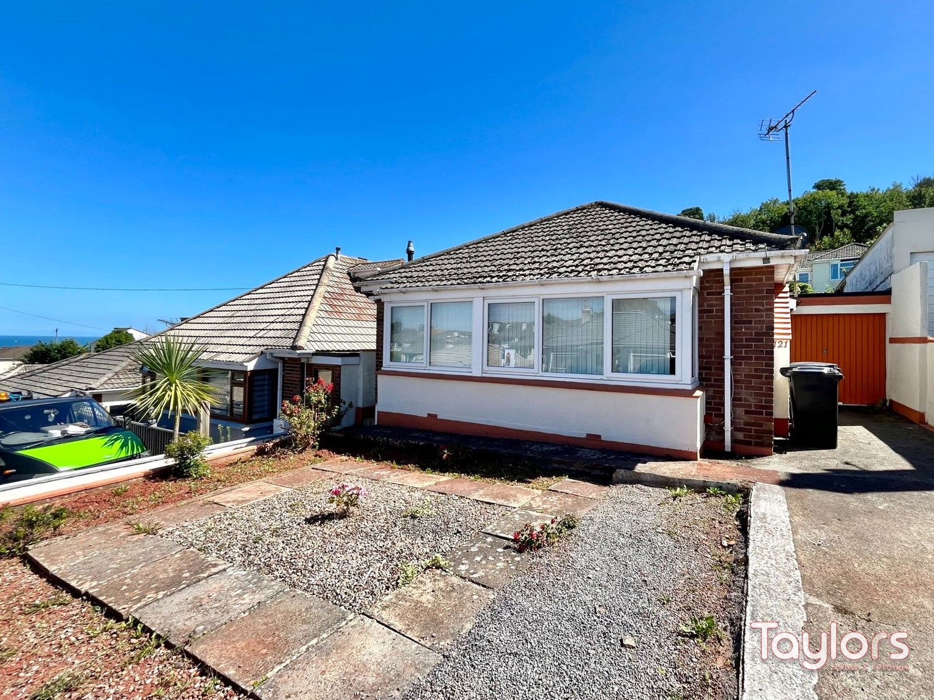Stansfeld Avenue, Paignton
Price £249,950
4 Bedroom
Terraced House
Overview
4 Bedroom Terraced House for sale in Stansfeld Avenue, Paignton
A four bedroom linked house, situated in a quiet cul-de-sac just over one mile from the town and seafront. The property has been maintained to a high standard with good sea views. Improvements include luxury kitchen unit flowing into the dining room and the lounge. Quality bathroom suite with shower cubicle. The second floor has the fourth bedroom which is particularly large. Outside are patio gardens to the rear.
Key Features:
- FOUR BEDROOM HOUSE
- EXCELLENT ORDER
- LUXURY INTEGRATED KITCHEN
- DELIGHTFUL SEA VIEWS
- SPACIOUS ACCOMODATION
PROPERTY DESCRIPTION A four bedroom linked house, situated in a quiet cul-de-sac just over one mile from the town and seafront. The property has been maintained to a high standard with good sea views. Improvements include luxury kitchen unit flowing into the dining room and the lounge. Quality bathroom suite with shower cubicle. The second floor has the fourth bedroom which is particularly large. Outside are patio gardens to the rear.
uPVC double glazed front door to:-
HALLWAY Natural wood flooring. Central heating radiator. Understairs cupboard.
LOUNGE - 4.9m x 3.6m (16'0" x 11'9") Wall mounted fireplace. uPVC double glazing. Two central heating radiators. Wood flooring opening onto:-
KITCHEN/DINER - 5.1m x 2.8m (16'8" x 9'2") Range of modern high gloss fitted units comprising a 1.5 bowl sink unit with cupboards under; adjoining natural wood work tops with cupboards and drawers under. Matching wall units above. Built in appliances including built in double oven, hob and microwave. Larder fridge and freezer. Dishwasher. Breakfast bar opening onto dining area. Natural wood flooring, uPVC double glazing and double doors opening onto utility cupboard with appliance space.
LANDING
BEDROOM ONE - 4.2m into bay x 3.2m (13'9" x 10'5") including built in wardrobes. Delightful sea views. Central heating radiator.
BEDROOM TWO - 3.2m x 2.9m (10'5" x 9'6") Central heating radiator. uPVC double glazing.
BEDROOM THREE - 2.5m x 2.1m (8'2" x 6'10") Central heating radiator. uPVC double glazing. Lovely sea views.
BATHROOM Replaced white modern suite comprising panelled bath with mixer taps. Pedestal wash basin, low level WC and separate shower cubicle with electric shower. Heated towel rail. uPVC double glazing.
STAIRS TO BEDROOM FOUR - 4.4m x 3.4m (14'5" x 11'1") Eaves storage. Excellent sea and town views. Central heating radiator.
OUTSIDE Sunny front gardens.
REAR GARDENS Patio area with steps onto second larger patio, side access gate to rear.
AGENTS NOTES These details are meant as a guide only. Any mention of planning permission, loft rooms, extensions etc, does not imply they have all the necessary consents, building control etc. Photographs, measurements, floorplans are also for guidance only and are not necessarily to scale or indicative of size or items included in the sale. Commentary regarding length of lease, maintenance charges etc is based on information supplied to us and may have changed. We recommend you make your own enquiries via your legal representative over any matters that concern you prior to agreeing to purchase.
Important Information
- This is a Freehold property.
- This Council Tax band for this property is: B


