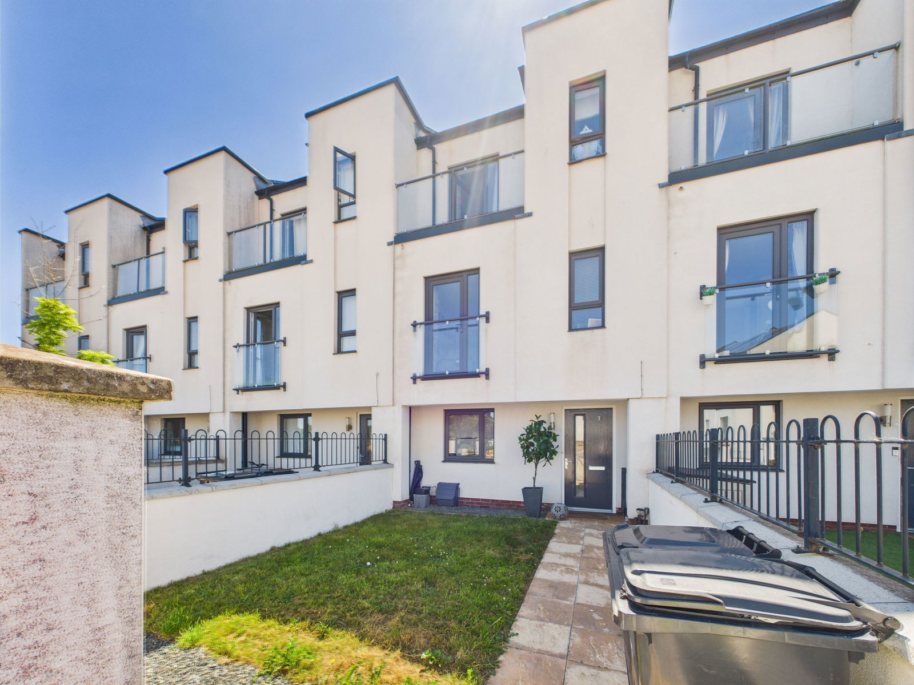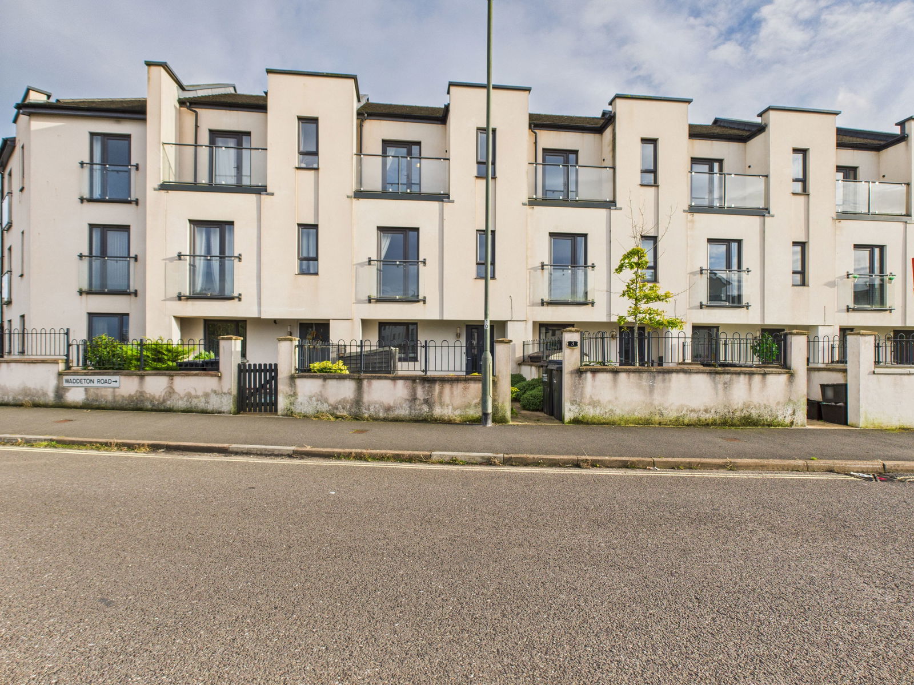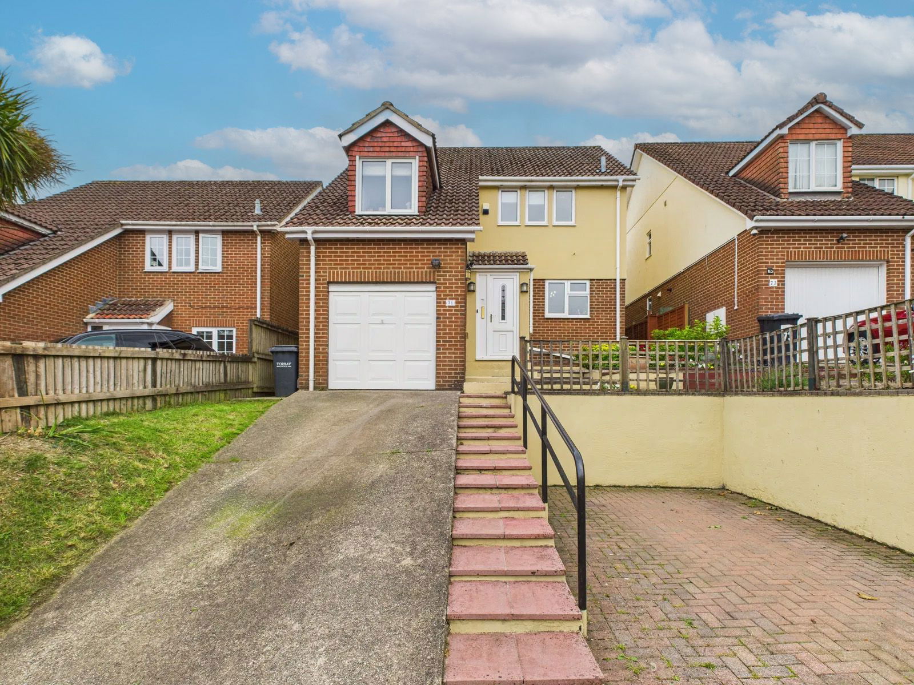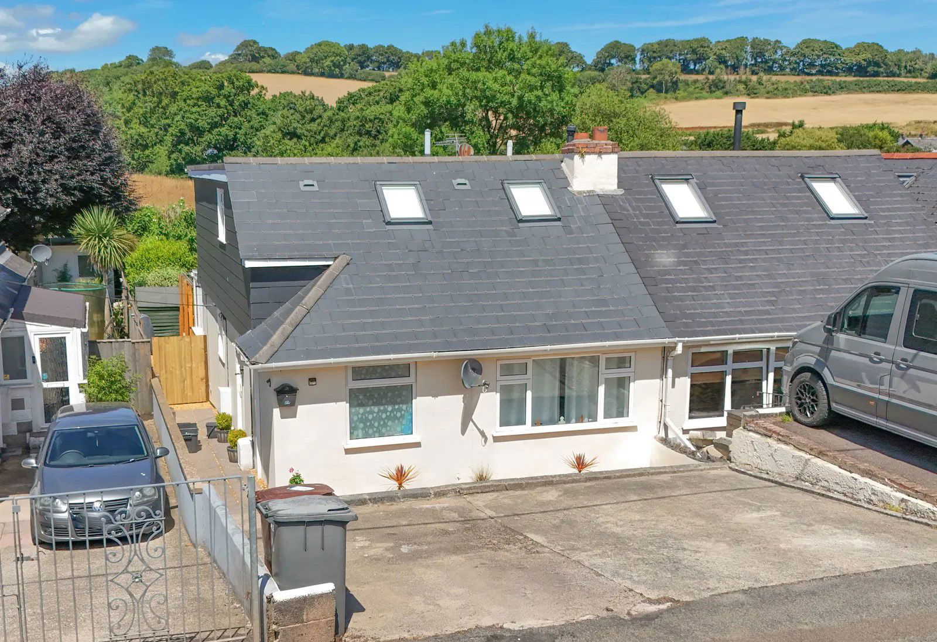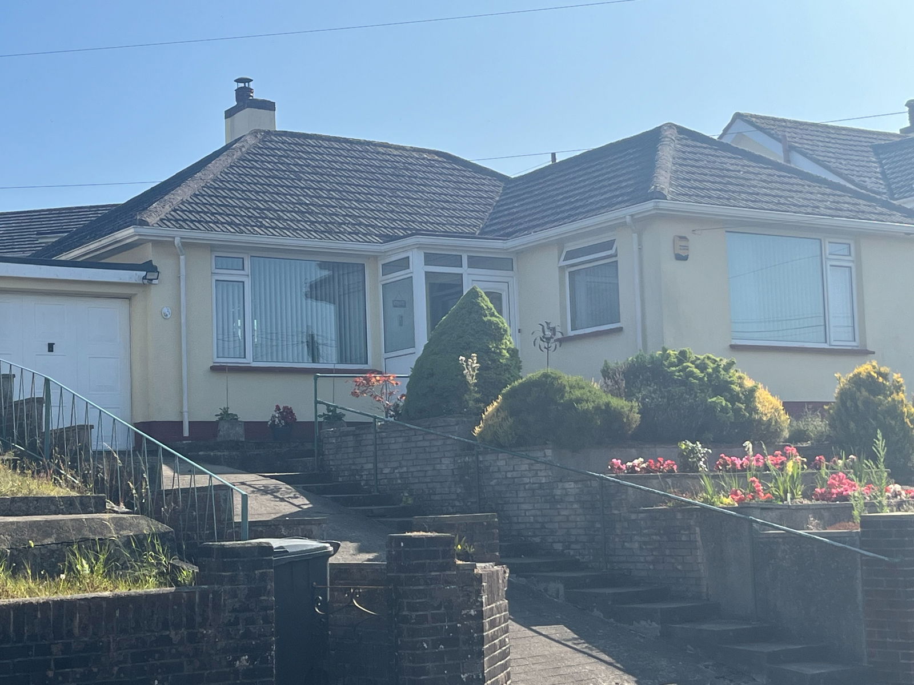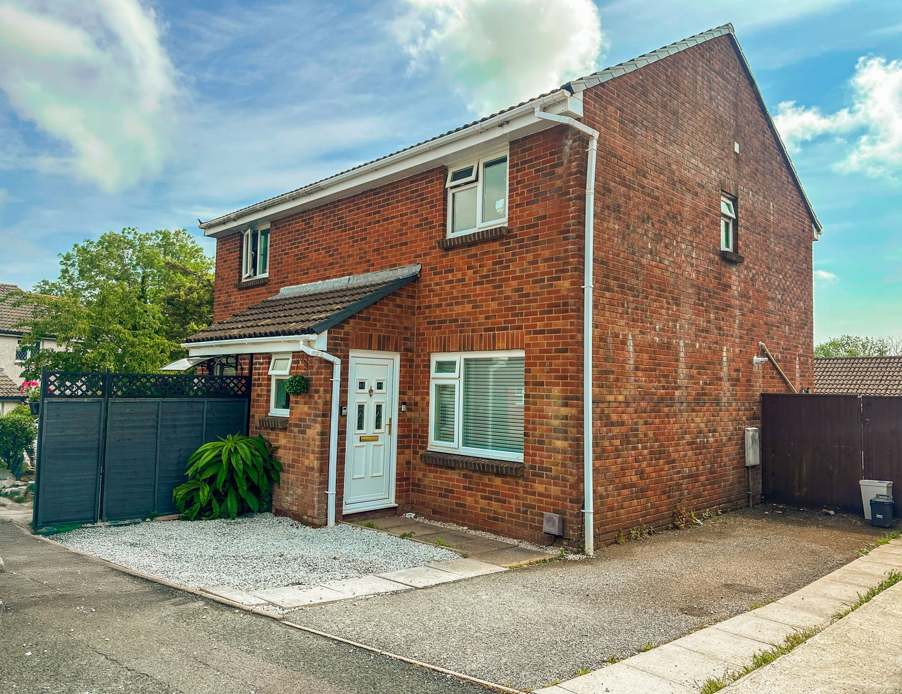
This property has been removed by the agent. It may now have been sold or temporarily taken off the market.
A deceptively spacious three bedroom semi-detached bungalow located in the sought after area of Dunstone Park Road, Paignton. The property internally offers a great amount of space from a generous sized lounge, a spacious kitchen/diner, a cloakroom, a family bathroom and 3 double bedrooms. The bungalow also boasts off road parking for 2 vehicles, a level and enclosed large rear garden, and also sits at the end of a quiet cul-de-sac. From the property you can enjoy beautiful sea views over to Berry Head, Brixham. Internal viewings are highly recommended to appreciate the amount of space the property has to offer.
We have found these similar properties.




