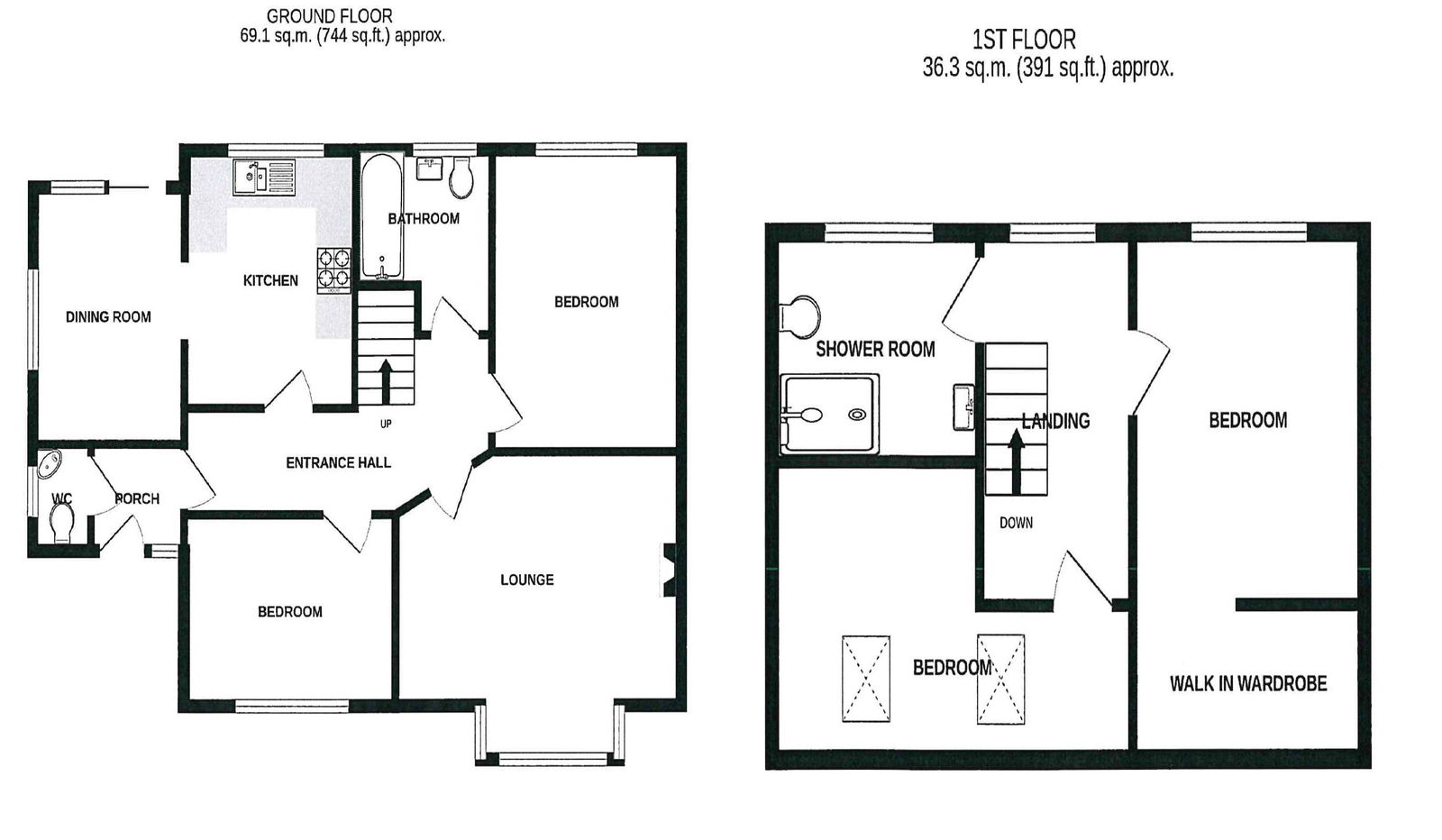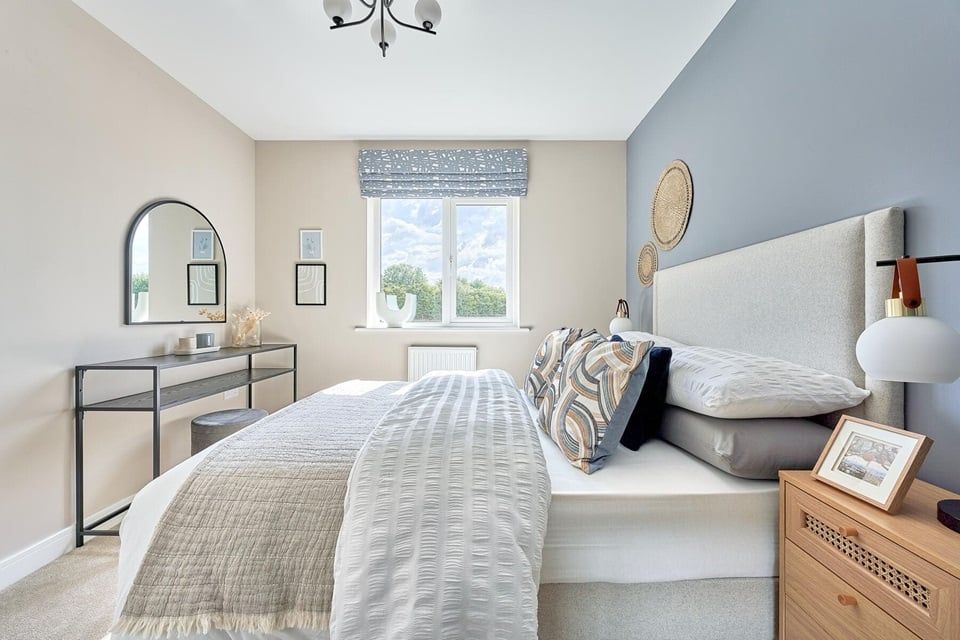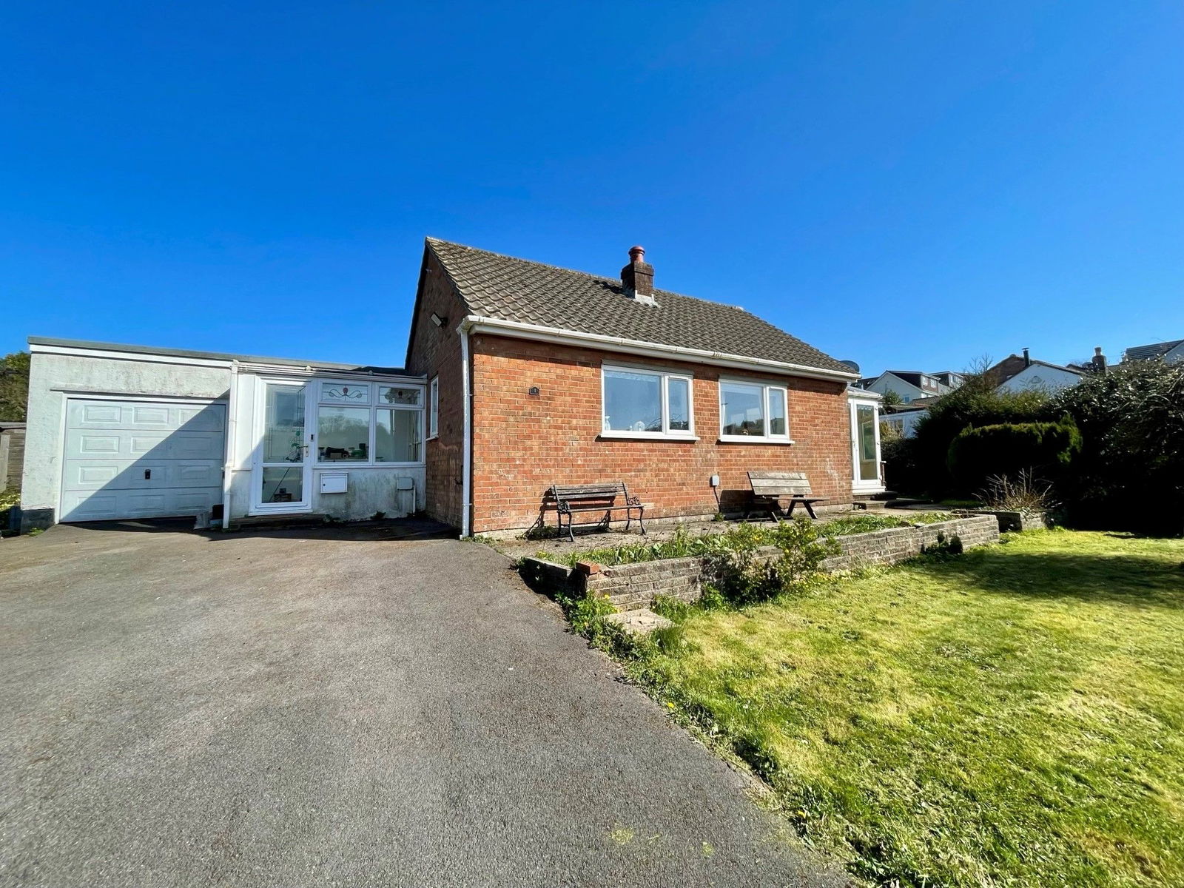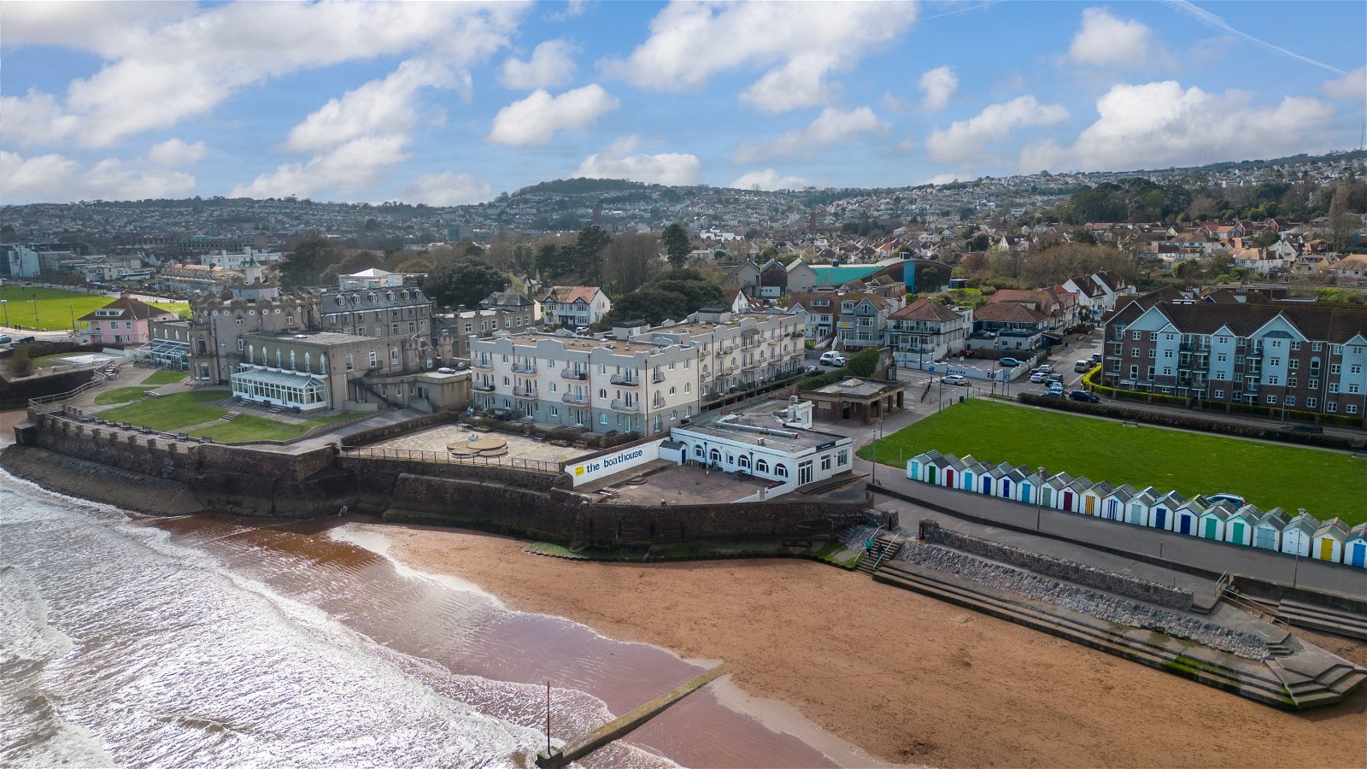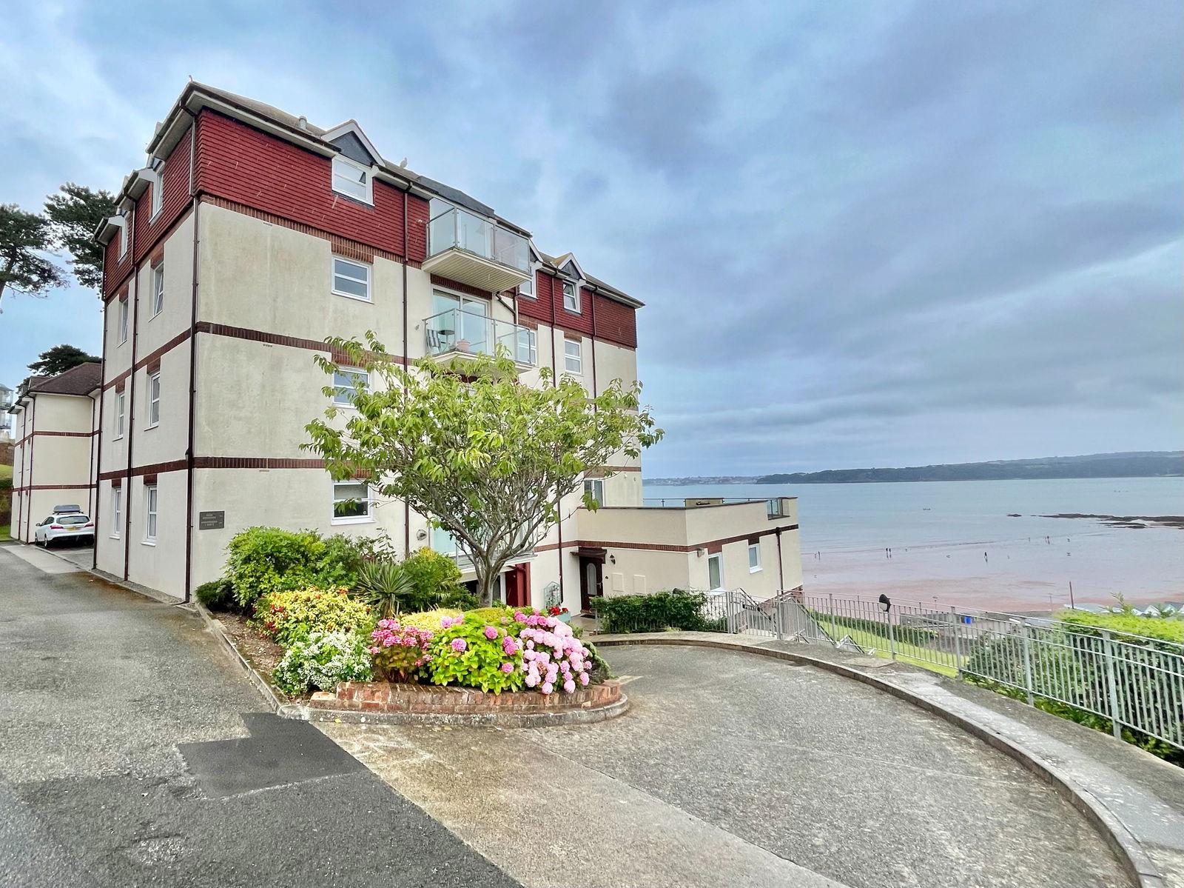Broadpark Road, Paignton
Price £348,000
4 Bedroom
Detached House
Overview
4 Bedroom Detached House for sale in Broadpark Road, Paignton
A four bedroom detached dorma bungalow situated in a quiet cul-de-sac, and yet only a short distance from town centre and seafront. The property is in exceptional condition throughout with landscaped gardens and parking bay for two cars. Viewing recommended.
Key Features:
- 4 BEDROOM DETACHED BUNGALOW
- EXCEPTIONAL CONDITION
- 2 PARKING SPACES
- FAMILY BATHROOM
- SEPARATE SHOWER ROOM
PROPERTY DESCRIPTION A four bedroom detached dorma bungalow situated in a quiet cul-de-sac, and yet only a short distance from town centre and seafront. The property is in exceptional condition throughout with landscaped gardens and parking bay for two cars. Viewing recommended.
ENTRANCE PORCH Double glazed entrance door. Tile effect flooring and courtesy light. Further double glazed door to entrance hall and door to:-
CLOAKROOM/W.C White close coupled WC and corner mounted wash hand basin. Radiator. Tile effect flooring. Double glazed window.
HALLWAY Staircase to the first floor. Radiator. Doors to principle rooms.
LOUNGE - 4.57m x 4.04m (14'11" x 13'3") Polished wooden style flooring. Double glazed bay window to front enjoying an open outlook. Composite stone fireplace and hearth with fitted gas fire. Radiator.
KITCEN - 3.3m x 2.66m (10'9" x 8'8") Range of modern white faced wall and base units with wood effect surfaces. Inset one and a quarter bowl stainless steel sink and drainer unit. Attractive tiling and glass splashbacks. Under cupboard lighting. Integral dishwasher and built in electric oven and grill with halogen hob and integral extractor fan over. Space and plumbing for washing machine and space for fridge/freezer. Double glazed window to rear. Radiator. Wood effect flooring.
DINING ROOM - 3.27m x 2.39m (10'8" x 7'10") Double glazed sliding patio door opening on to the rear garden and patio area. Further double glazed window to the side. Wood effect flooring. Radiator.
BEDROOM THREE - 3.71m x 2.99m (12'2" x 9'9") Double glazed window to the rear. Fitted wardrobes to one wall. Radiator.
BEDROOM FOUR - 3.3m x 2.44m (10'9" x 8'0") Double glazed window to front. Radiator.
GROUND FLOOR BATHROOM/W.C Comprising white suite of panelled bath with fitted "Mira" shower over. Close coupled WC. Vanity unit with inset wash hand basin. Heated towel rail. Extractor fan. Double glazed window.
LANDING
BEDROOM ONE - 4.95m x 2.99m (16'2" x 9'9") Double glazed window to rear. Radiator. Wall partition with access to walk in wardrobe area with fitted shelving and rails. Velux window.
BEDROOM TWO - 4.8m x 2.77m (15'8" x 9'1") Two Velux windows to front. Access to under eaves storage space. Radiator.
SHOWER ROOM Comprising large walk in shower with glazed screen to side. Fitted rainfall shower head and held attachment. Close coupled WC. White vanity unit with inset wash hand basin. Heated towel rail. Extractor fan. Double glazed window.
OUTSIDE
FRONT Brick paved parking bay to front with wooden storage shed and parking for 2 cars. Landscaped garden terraces to the front entrance. Pathways to both sides of the bungalow lead to the rear garden.
REAR GARDEN Part landscaped, gently terraced rear garden with various seating areas, level lawn and large decked seating area with decorative balustrade. Water tap.
AGENTS NOTES These details are meant as a guide only. Any mention of planning permission, loft rooms, extensions etc, does not imply they have all the necessary consents, building control etc. Photographs, measurements, floorplans are also for guidance only and are not necessarily to scale or indicative of size or items included in the sale. Commentary regarding length of lease, maintenance charges etc is based on information supplied to us and may have changed. We recommend you make your own enquiries via your legal representative over any matters that concern you prior to agreeing to purchase.
Important Information
- This is a Freehold property.
- This Council Tax band for this property is: C
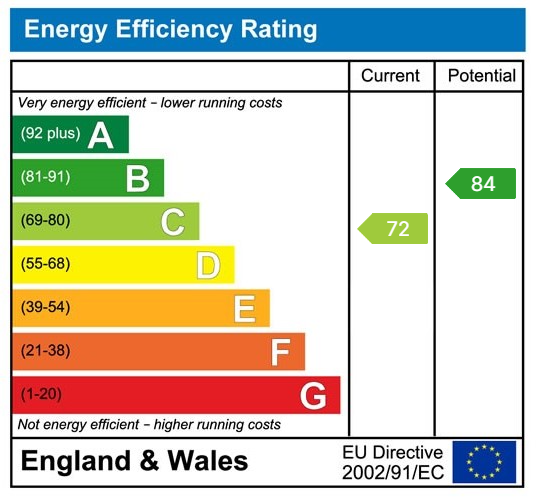
Old Torquay Road, Preston, Paignton
Old Torquay Road, Preston, Paignton

