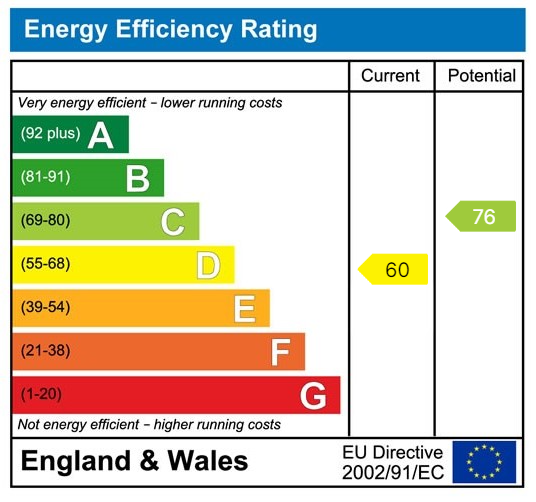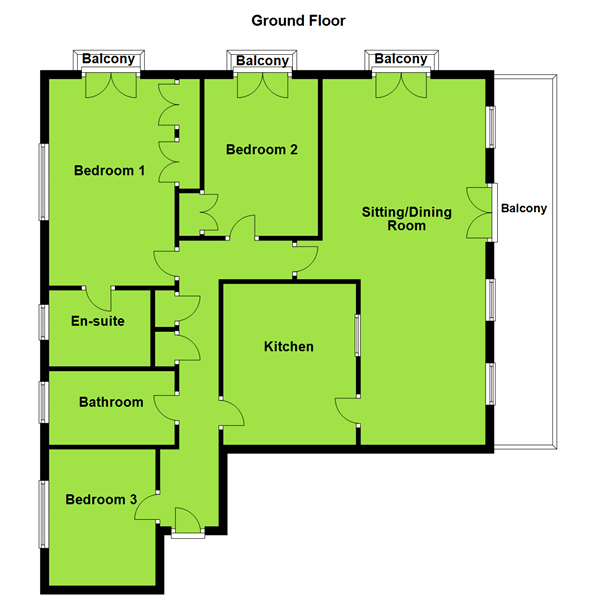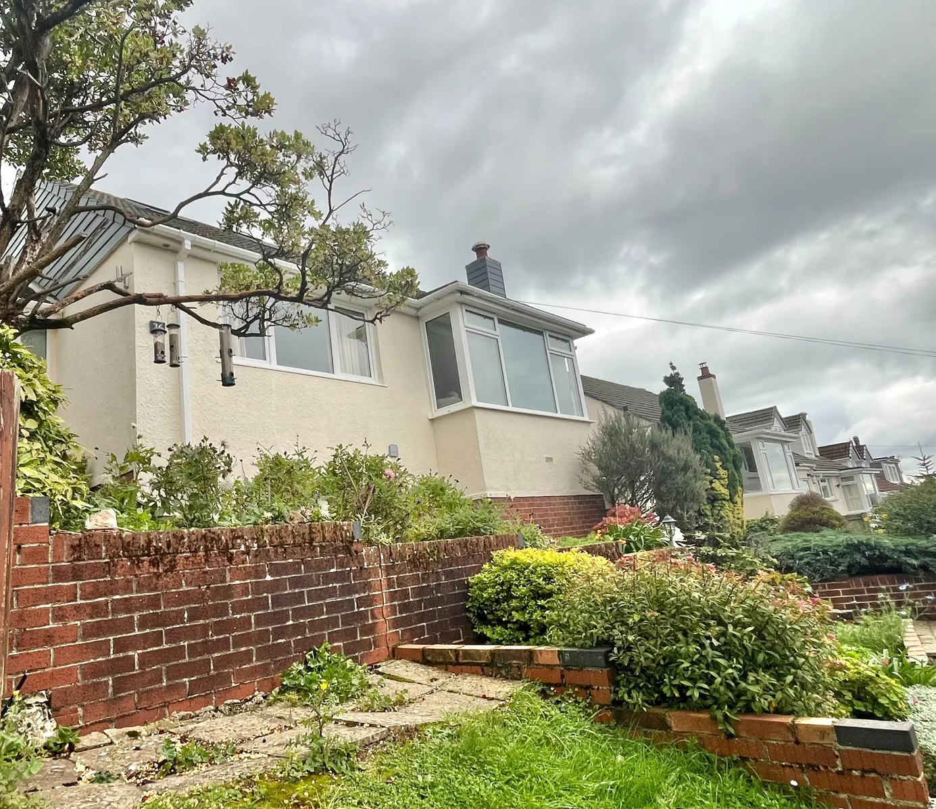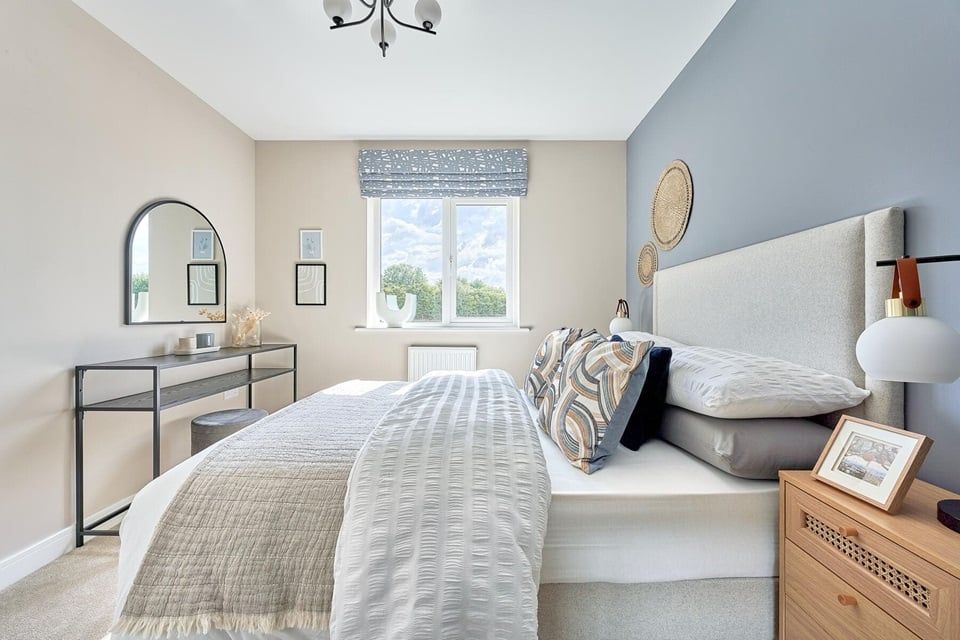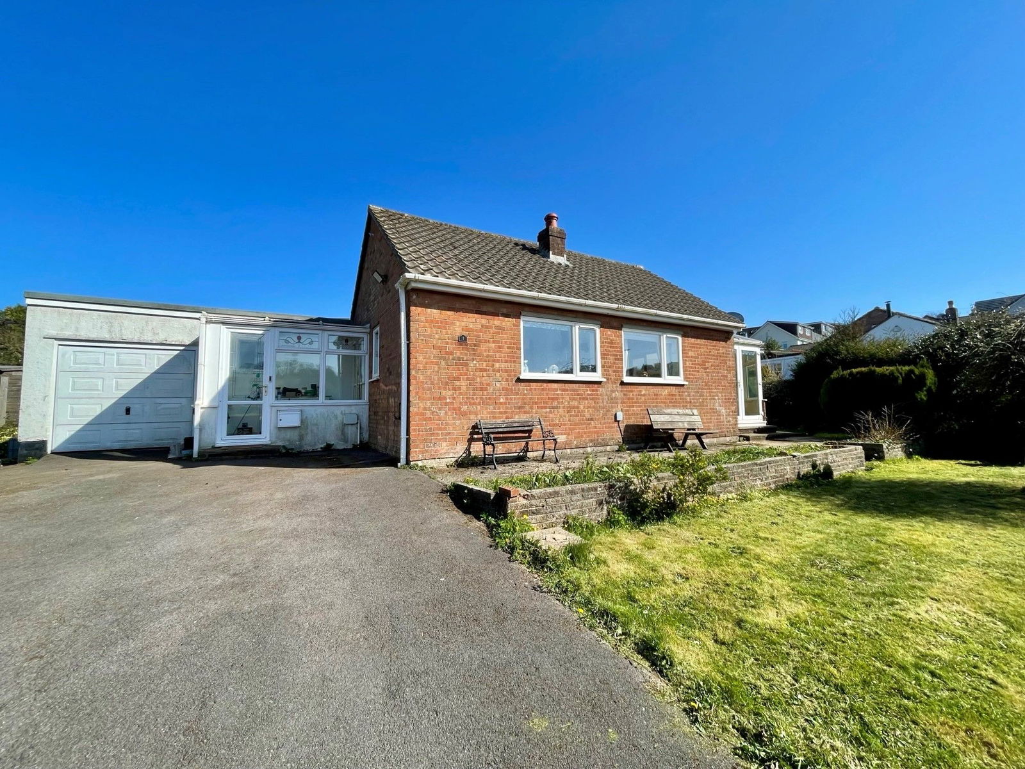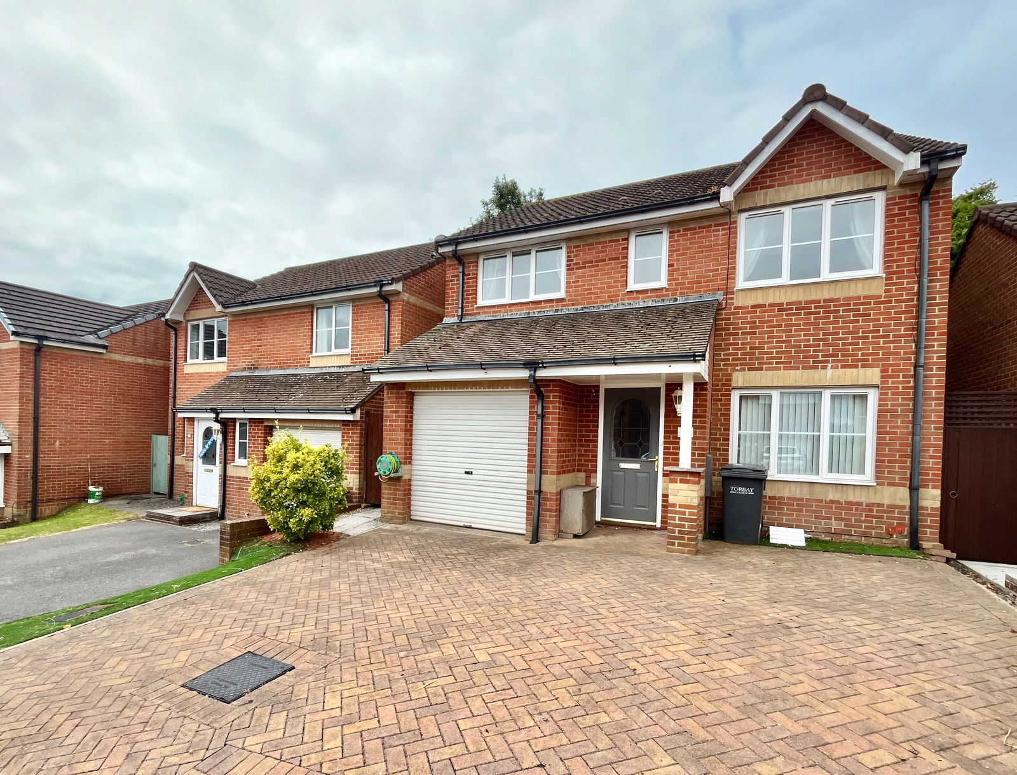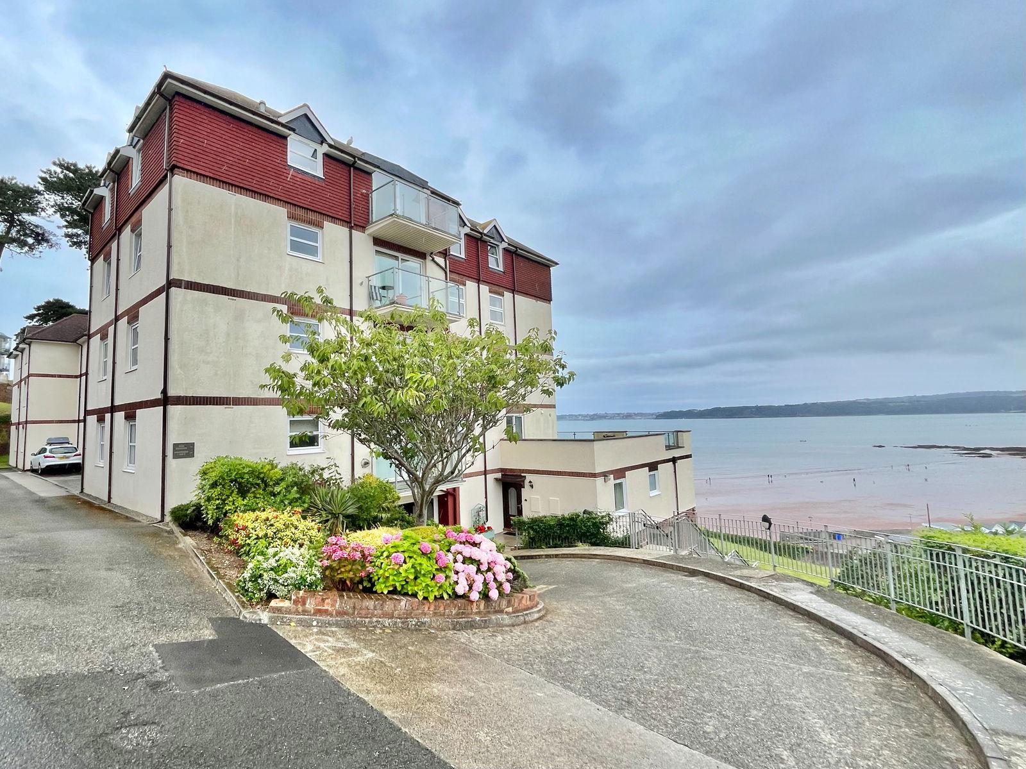Marine Drive, Paignton
Offers Over £349,500
3 Bedroom
Ground Floor Flat
Overview
3 Bedroom Ground Floor Flat for sale in Marine Drive, Paignton
A spacious ground floor apartment occupying a prime location on Preston seafront. Accessed via a communal entrance and with level access into this delightful apartment, hallway leads to the principal rooms which include a large sitting/dining room with access onto private balcony overlooking Preston seafront, kitchen, three bedrooms, master ensuite and a bathroom/WC. Outside is an allocated parking space, a storage cupboard and a communal terrace with panoramic bay views. An early inspection is advised to avoid disappointment. This property has been significantly improved and upgraded, including refitted kitchen and bathroom and rewiring etc. Viewing is highly recommended.
Key Features:
- UPVC DOUBLE GLAZING THROUGHOUT
- PREMIER SEA FRONT LOCATION
- STUNNING SEA VIEWS
- LUXURY THREE BEDROOM GROUND FLOOR FLAT
GENERAL DESCRIPTION A spacious ground floor apartment occupying a prime location on Preston seafront. Accessed via a communal entrance and with level access into this delightful apartment, hallway leads to the principal rooms which include a large sitting/dining room with access onto private balcony overlooking Preston seafront, kitchen, three bedrooms, master ensuite and a bathroom/WC. Outside is an allocated parking space, a storage cupboard and a communal terrace with panoramic bay views. An early inspection is advised to avoid disappointment. This property has been significantly improved and upgraded, including refitted kitchen and bathroom and rewiring etc. Viewing is highly recommended.
Communal entrance and level access to apartment 7. Front door to:-
HALLWAY Recently fitted night storage heater, intercom door entry system, cupboard housing the fuse board, airing cupboard, factory lagged hot water cylinder with shelf over. Doors to:-
SITTING/DINING ROOM - 28' 5" x 12' 8" (8.66m x 3.86m) reducing to 10'6" (3.2m) Dual aspect with uPVC arched double glazed windows to front and side and with views across Preston Sea front and out to sea towards Torquay including Thatcher Rock. Recently fitted night storage heaters. Feature fireplace with inset fire. Double doors leading onto:-
BALCONY Enclosed by wrought iron railings and with views across Preston Sea Front and out to sea towards Torquay.
KITCHEN - 11' 8" x 9' 5" (3.56m x 2.87m) Improved and upgraded fitted kitchen comprising range of base and drawer units with work surfaces over. Inset 1 ½ bowl sink and drainer with mixer tap over, inset electric hob with extractor over and oven/grill, tiled surround, matching eye level cabinets, space and plumbing for washing machine, space and plumbing for dishwasher. Door to hallway:-
BEDROOM 1 - 16' 4" x 9' 9" (4.98m x 2.97m) uPVC double doors to front aspect on to Juliet Balcony and uPVC double glazed window to the side. Replaced night storage heater, built-in wardrobes and door to:-
EN-SUITE - 7' 4" x 5' 6" (2.24m x 1.68m) Comprising a luxury suite with tiled shower enclosure, pedestal wash hand basin, close coupled W.C, part tiled walls, heated towel rail, shaver socket. uPVC double glazed window.
BEDROOM 2 - 12' 11" x 8' 5" (3.94m x 2.57m) uPVC double glazed window to front aspect onto Juliet Balcony, built-in wardrobes. Wall panel heater.
BEDROOM 3 - 10' 8" x 8' 2" (3.25m x 2.49m) uPVC double glazed windows to side aspect, panel heater.
BATHROOM/W.C - 9' 7" x 5' 9" (2.92m x 1.75m) Luxury remodelled suite comprising panelled bath with twin hand grips and shower attachment over. His and Hers wash basin with cupboard under. Close coupled W.C, part tiled walls, shaver socket. uPVC double glazing. Electric heater.
OUTSIDE Allocated parking space plus communal visitors parking. Private enclosed balcony and patio garden area with exceptional sea views but nicely enclosed.
MATERIAL INFORMATION 21 APARTMENTS OWN EQUAL SHARE OF FREEHOLD. LENGTH OF LEASE -199 YEARS FROM 1985.. SC - £2400 PER YEAR. WATER - £164 PER YEAR
Important Information
- This is a Leasehold property.
- This Council Tax band for this property is: F
