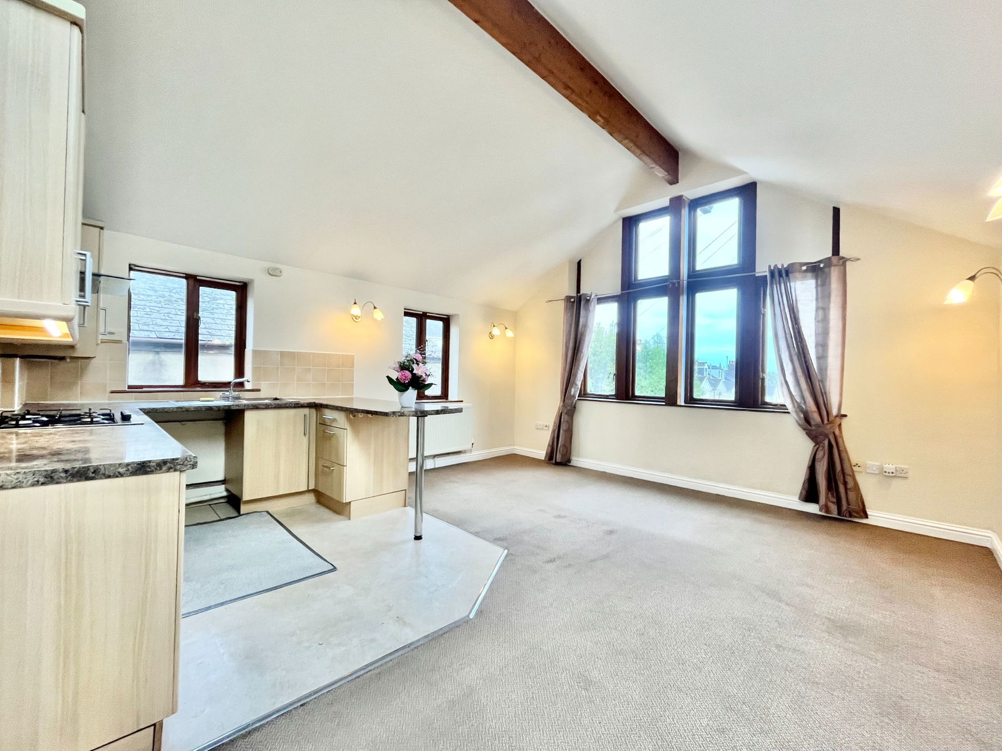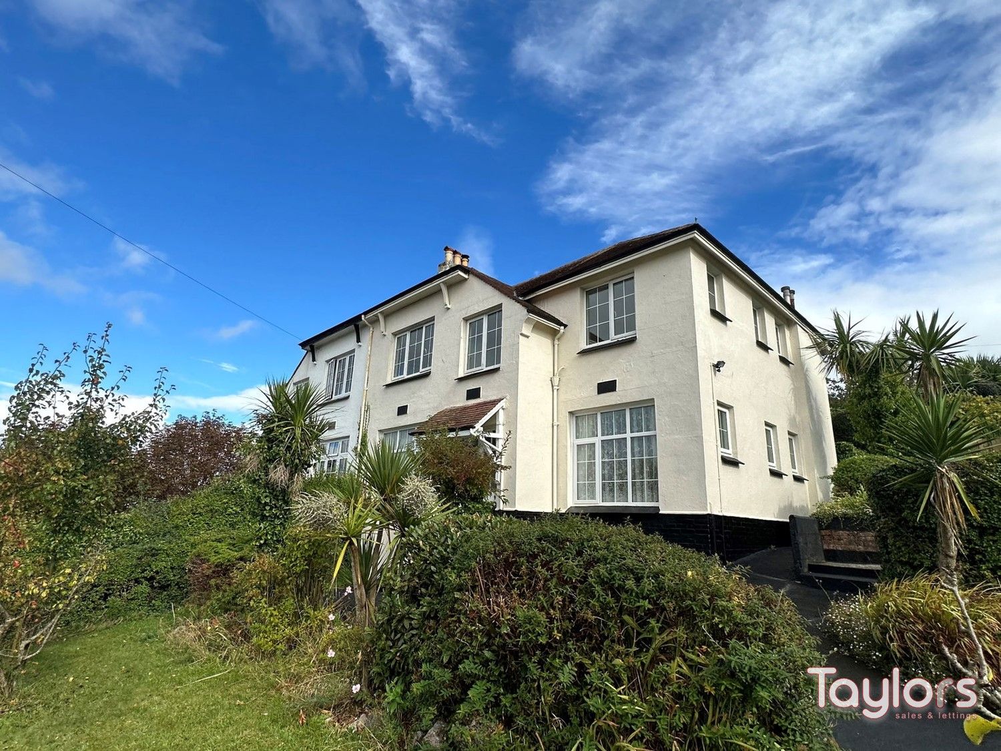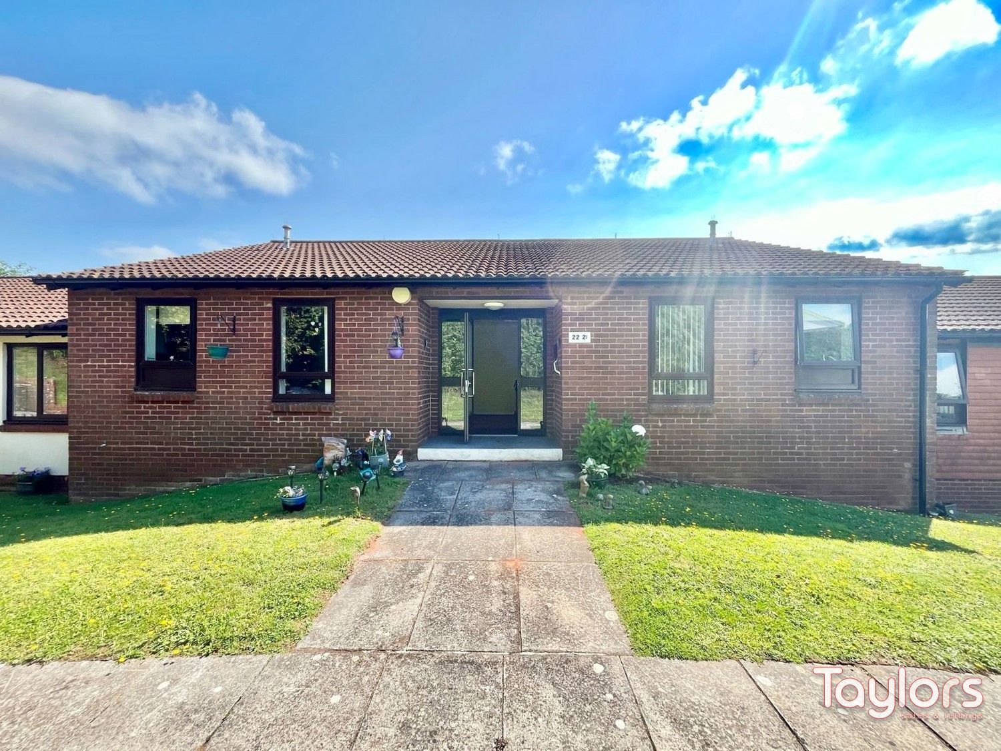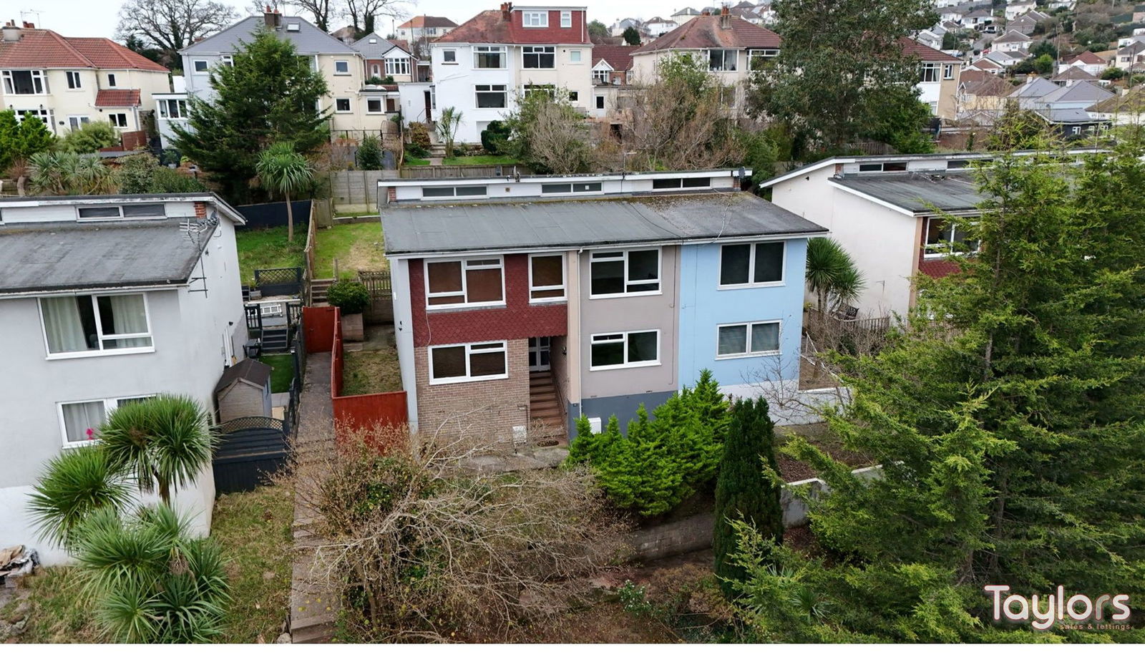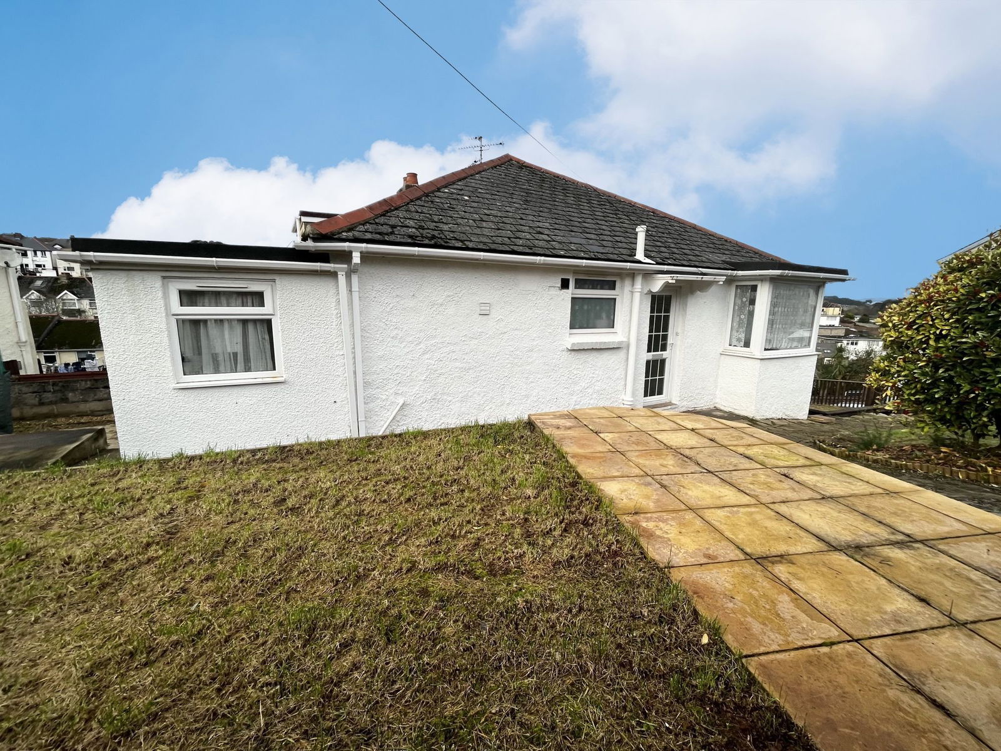St. Pauls Road, Preston, Paignton
Price £179,950
2 Bedroom
Flat
Overview
2 Bedroom Flat for sale in St. Pauls Road, Preston, Paignton
A superb appointed two bedroom ground floor flat on the level with private garden area The property is in excellent condition throughout with gas central heating, re fitted luxury bathroom suite, modern kitchen and well decorated throughout. Outside is a carport with parking for two cars onto the level private gardens.
Key Features:
- A TWO BEDROOM GROUND FLOOR FLAT
- OWN PARKING AND GARDEN
- IDEAL RETIREMENT
- LEVEL GARDENS
- EXCELLENT CONDITION
- TWO PARKING SPACES
PROPERTY DESCRIPTION A superb appointed two bedroom ground floor flat on the level with private garden area The property is in excellent condition throughout with gas central heating, re fitted luxury bathroom suite, modern kitchen and well decorated throughout. Outside is a carport with parking for two cars onto the level private gardens.
PORCH Newly installed Navien boiler for central heating and hot water. Plumbing for washing machine. Coat hanging space by front door. Open to:-
Front door to:-
HALLWAY 17' 8" x 6' 6" (5.4m x 2.0m) A spacious hallway with room for sideboard, desk or similar. Central heating radiator.
UTILITY AREA Recently fitted gas boiler for central heating and domestic hot water. Plumbing for washing machine.
LOUNGE 13' 1" x 9' 10" (4.0m x 3.0m) A good sized room with central heating radiator and tv point. Double glazed French doors open to
DINING ROOM/CONSERVATORY 10' 9" x 7' 6" (3.3m x 2.3m) uPVC double glazed windows and double glazing to three sides with poly carbonate roof. Double glazed French doors leading to garden.
KITCHEN 12' 1" x 6' 2" (3.7m x 1.9m) A range of modern white units with black granite effect work surface. Single drainer stainless steel sink unit with work surfaces to either side plus cupboards and draws under. Further work surface with oven/grill under, further draw unit. Range of matching units. Space for fridge freezer double central heating radiator.
BEDROOM ONE 14' 9" x 14' 5" (4.5m x 4.4m) A large double room with built in open wardrobes with shelves and hanging rails. Central heating radiator. Fitted shelving. uPVC double glazed bay window.
BEDROOM TWO 13' 1" x 12' 5" max (4.0m x 3.8m) uPVC double glazed windows and central heating radiator.
SHOWER ROOM Stunning suite comprising double shower cubicle. Wash hand basin and close couple WC with dual flush. Ladder radiator.
OUTSIDE Carport with space for approximately two cars with a gate to side footpath.
RGARDENS Private lawned garden area onto patio large workshop.
WORKSHOP 11' 9" x 8' 10" (3.6m x 2.7m) Work bench with power and lighting.
AGENTS NOTES Tenure: Leasehold. Length Of Lease: 999 years remaining 1st January 2008. Service Charge is 50/50.
AGENTS NOTES These details are meant as a guide only. Any mention of planning permission, loft rooms, extensions etc, does not imply they have all the necessary consents, building control etc. Photographs, measurements, floorplans are also for guidance only and are not necessarily to scale or indicative of size or items included in the sale. Commentary regarding length of lease, maintenance charges etc is based on information supplied to us and may have changed. We recommend you make your own enquiries via your legal representative over any matters that concern you prior to agreeing to purchase.
Important Information
- This is a Leasehold property.
- This Council Tax band for this property is: B



