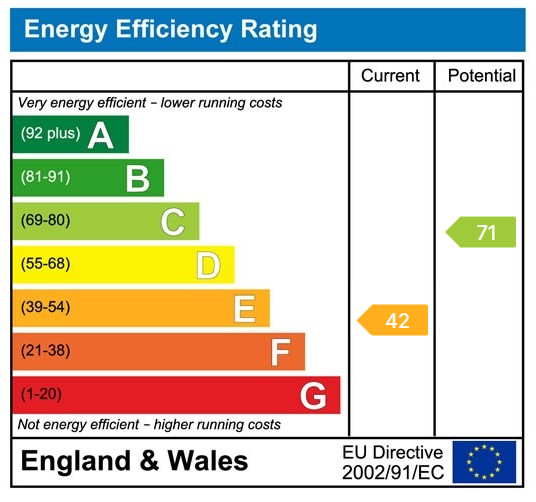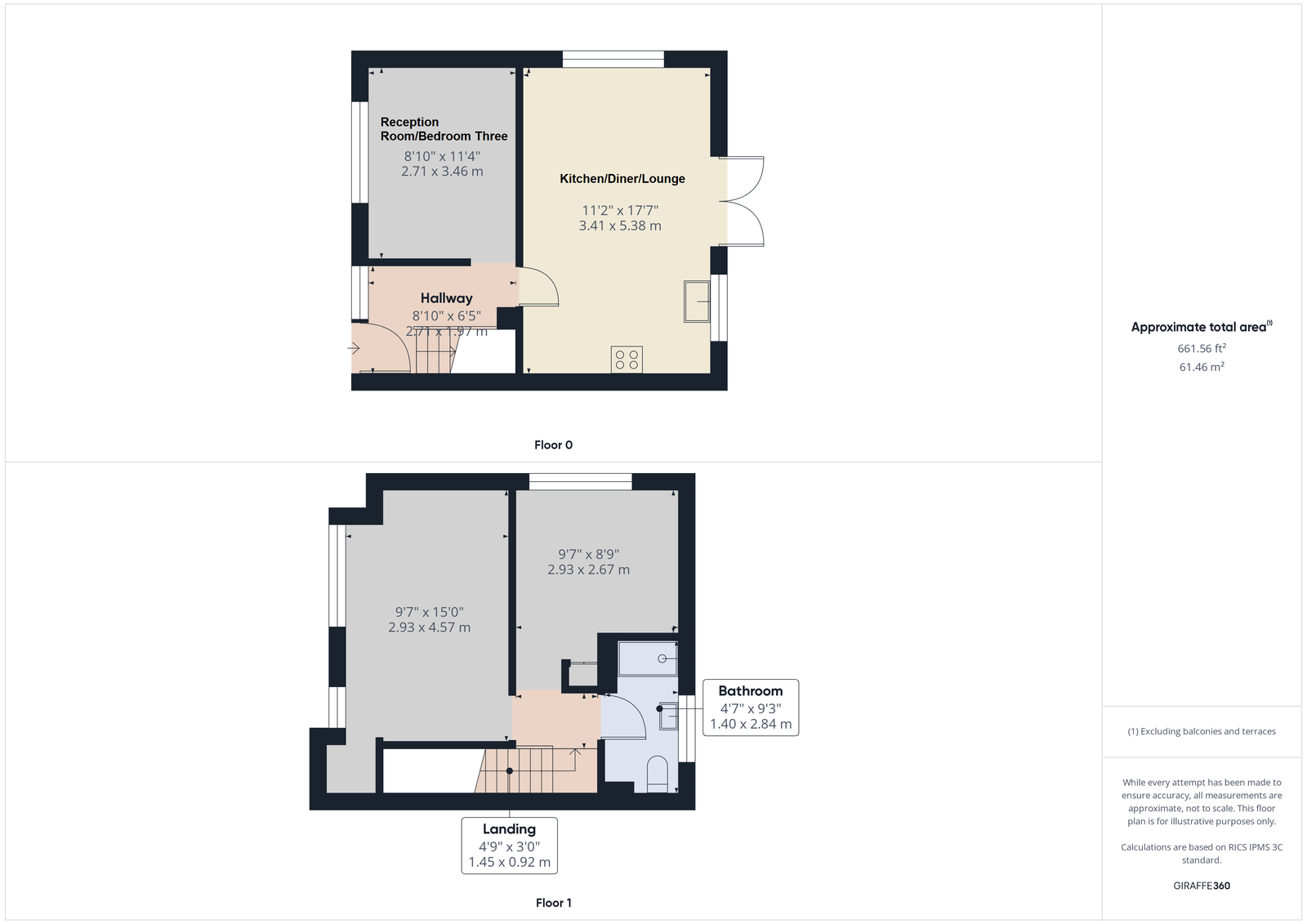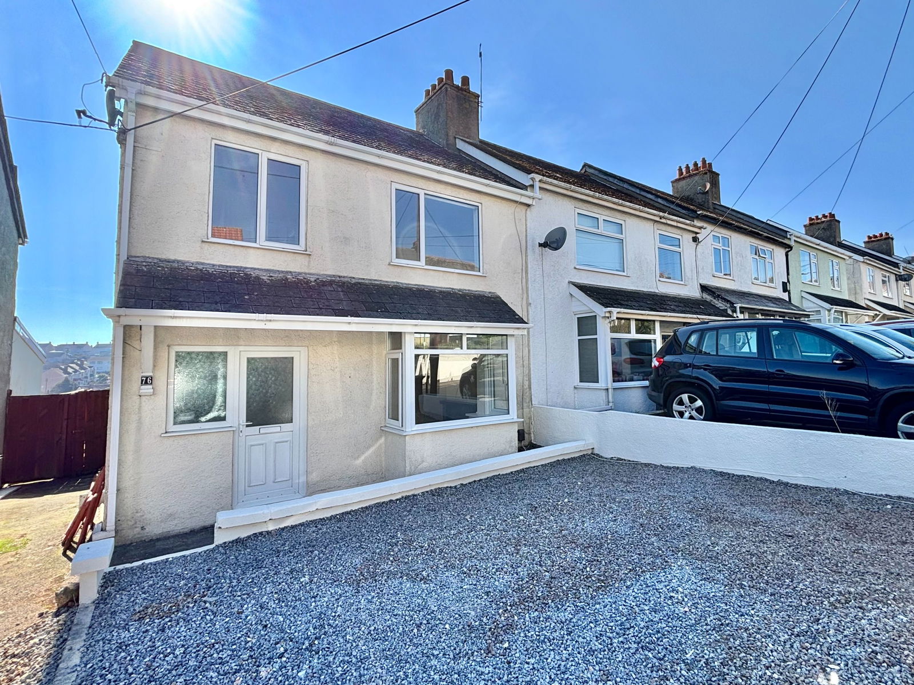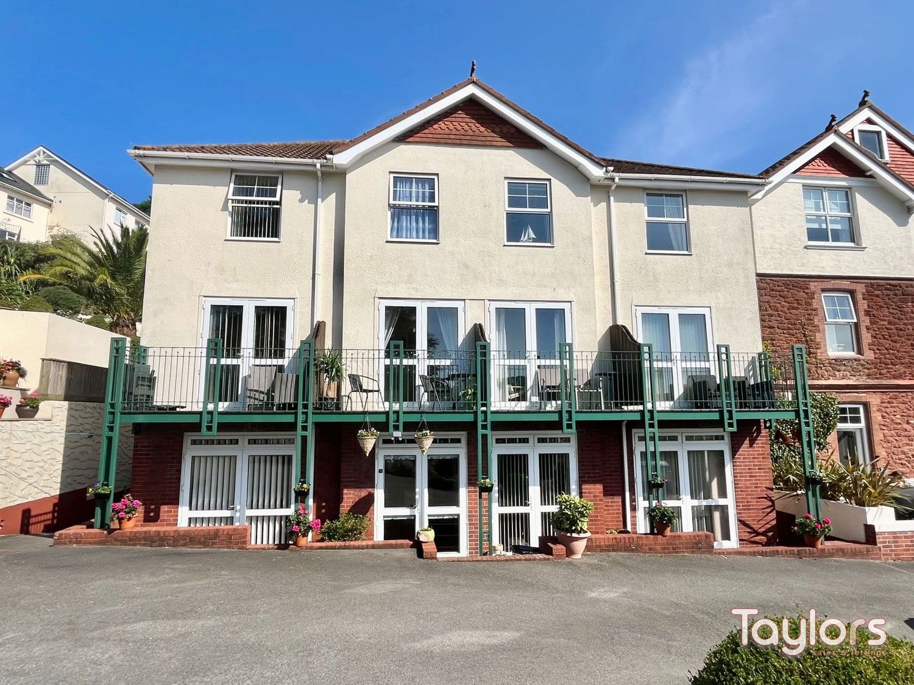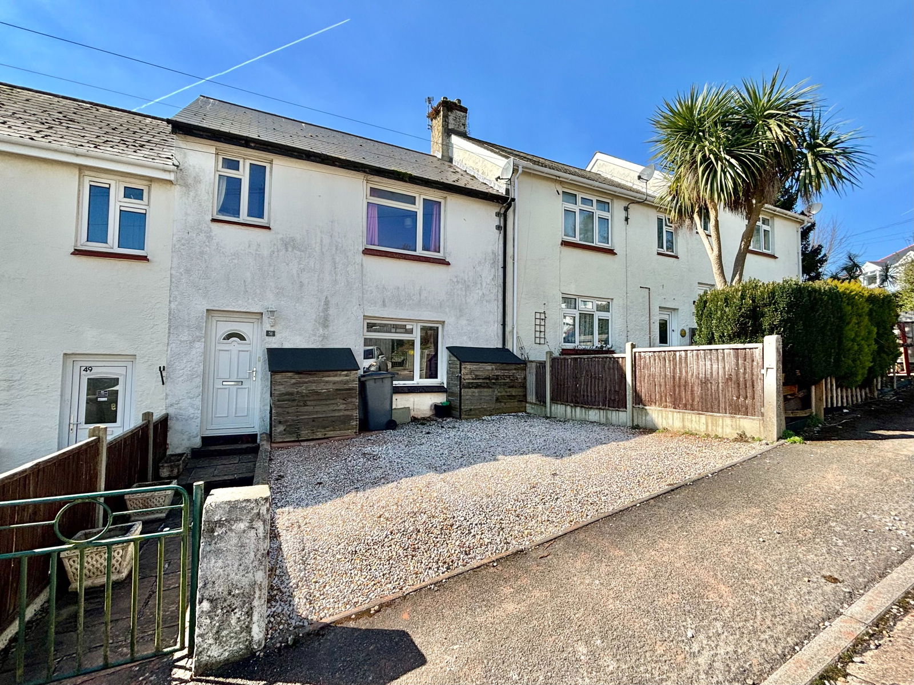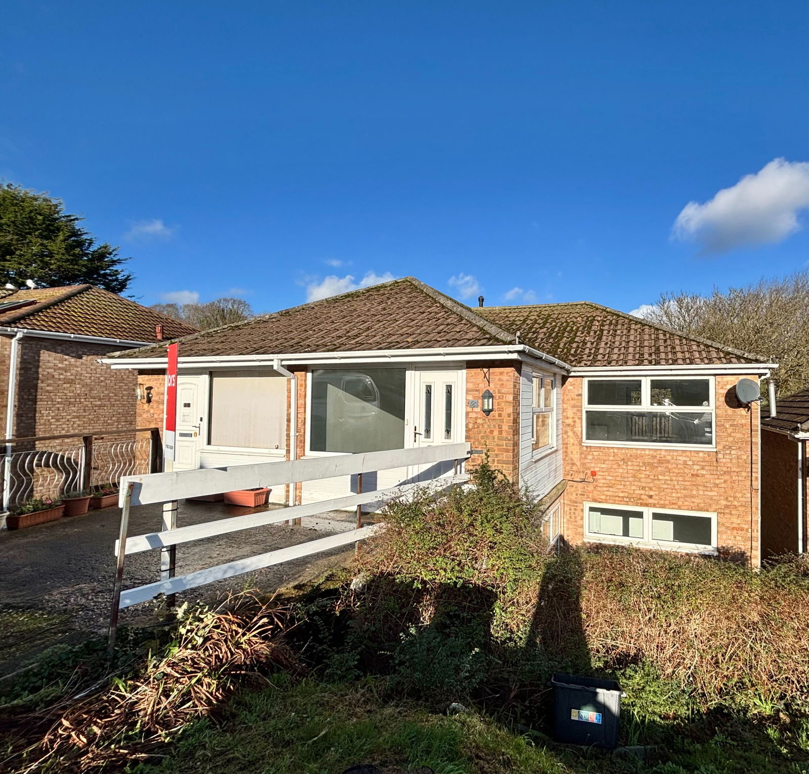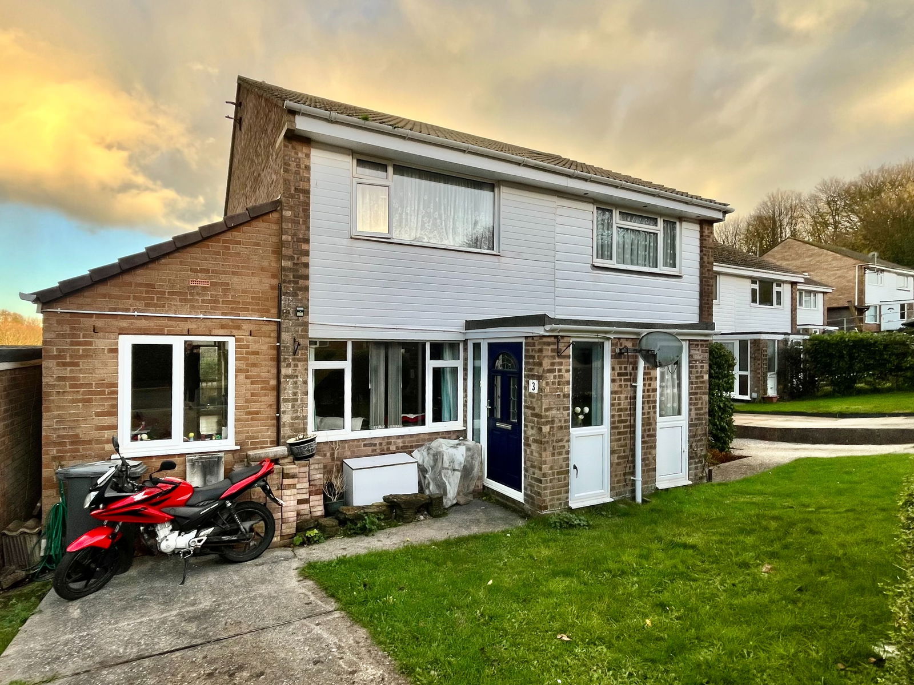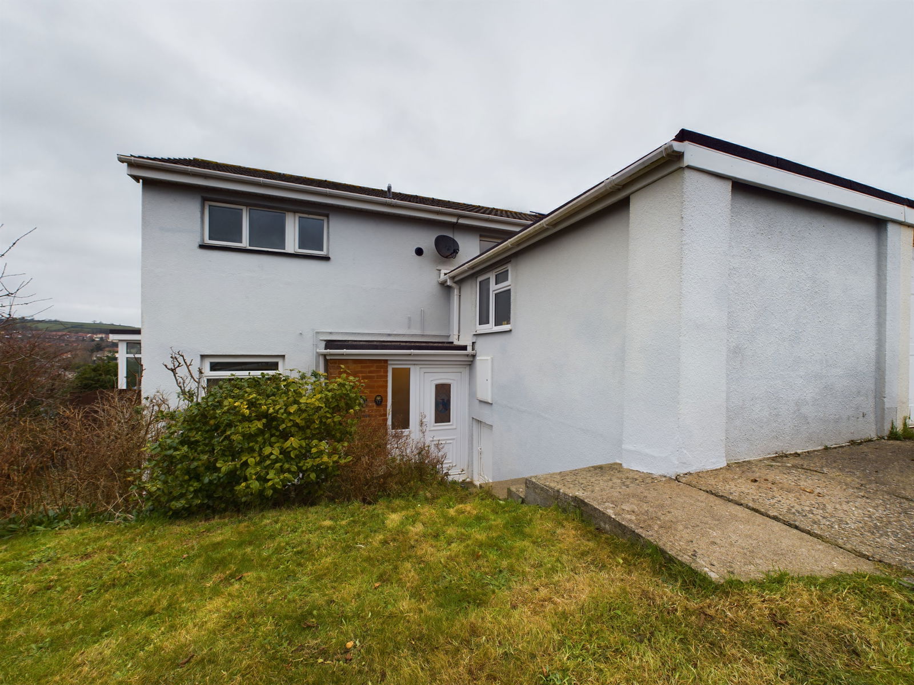Warefield Road, Paignton
Price £250,000
2 Bedroom
End of Terrace House
Overview
2 Bedroom End of Terrace House for sale in Warefield Road, Paignton
A superior two/three bedroom end linked house situated only a stones throw from Paignton seafront and also located within a cul-de-sac. The property has been fully refurbished to a high standard throughout and has the benefit of brand-new kitchen with a full range of integrated appliances, contemporary shower room, floor coverings and new central heating system. The accommodation comprises a lounge, generous kitchen/diner with French doors to the rear garden, two double bedrooms and a shower room. There is off-road parking for approximately two vehicles and a level and enclosed rear garden enjoying a degree of privacy. This property is available for immediate occupation and will make an ideal holiday home, first time purchase or even a buy to let. With no onward chain we recommend an early viewing.
Key Features:
- TWO/THREE BEDROOMS
- NO CHAIN
- FULLY REFURBISHED
- BRAND NEW KITCHEN
- GARDEN
- PARKING FOR TWO
PROPERTY DESCRIPTION A superior two/three bedroom end linked house situated only a stones throw from Paignton seafront and also located within a cul-de-sac. The property has been fully refurbished to a high standard throughout and has the benefit of brand-new kitchen with a full range of integrated appliances, contemporary shower room, floor coverings and new central heating system. The accommodation comprises a lounge, generous kitchen/diner with French doors to the rear garden, two double bedrooms and a shower room. There is off-road parking for approximately two vehicles and a level and enclosed rear garden enjoying a degree of privacy. This property is available for immediate occupation and will make an ideal holiday home, first time purchase or even a buy to let. With no onward chain we recommend an early viewing.
HALLWAY Double glazed front door and window overlooking the front. Under stairs storage recess. Radiator. Trip switch fuse box.
RECEPTION ROOM/BEDROOM THREE A cosy lounge having a double glazed window to the front aspect. TV point. Radiator.
KITCHEN/DINER/LOUNGE A beautifully appointed kitchen area having a range of contemporary wall and base units with low profile work surfaces over. There is a top of the range integrated Lamona five burner gas hob with matching oven/grill below and a stainless steel splashback and cooker hood over. Further integrated appliances include dishwasher, washing machine, fridge, and freezer. The kitchen area opens to a generous dining space which could also accommodate a small snug area. Double glazed French doors leading to the rear garden and enjoying an open outlook. Double aspect double glazed windows. Radiator. TV point. Grey wood effect flooring throughout. Digital programmer for central heating and hot water.
FIRST FLOOR LANDING Access to loft space.
BEDROOM ONE A generous double bedroom having two double glazed windows to the front aspect. TV point. Radiator. Store cupboard housing Alpha gas boiler for heating and hot water.
BEDROOM TWO Another double bedroom having a double glazed window and radiator. TV point. Built-in wardrobe.
SHOWER ROOM Well appointed with a contemporary range of Roca sanitary ware comprising vanity unit with inset wash and basin and chrome mixer tap. Close couple WC with dual flush plus there is a double width shower cubicle with mains fed shower unit plus drench shower-head and body spray. Fully tiled walls and floor. Shaver point. Double glazed window. Chrome ladder radiator.
OUTSIDE
PARKING To the front is a parking bay for approximately two vehicles.
GARDEN To the rear is a level garden area enclosed by fence panelling and having a patio and artificial lawn area making a low maintenance space perfect for barbecues and social gatherings. Side footpath and gate leading to the parking area. Double power point, courtesy light and cold water tap.
AGENTS NOTES These details are meant as a guide only. Any mention of planning permission, loft rooms, extensions etc, does not imply they have all the necessary consents, building control etc. Photographs, measurements, floorplans are also for guidance only and are not necessarily to scale or indicative of size or items included in the sale. Commentary regarding length of lease, maintenance charges etc is based on information supplied to us and may have changed. We recommend you make your own enquiries via your legal representative over any matters that concern you prior to agreeing to purchase.
Important Information
- This is a Freehold property.
- This Council Tax band for this property is: A
