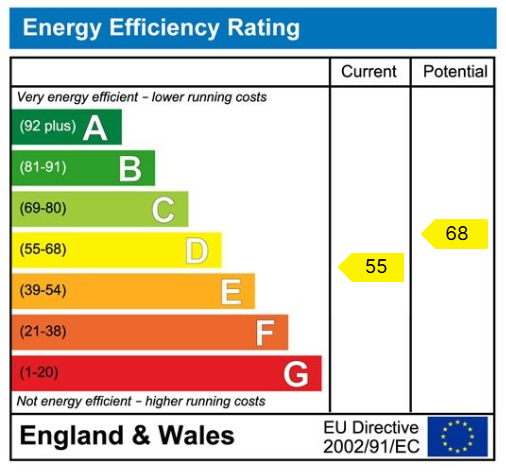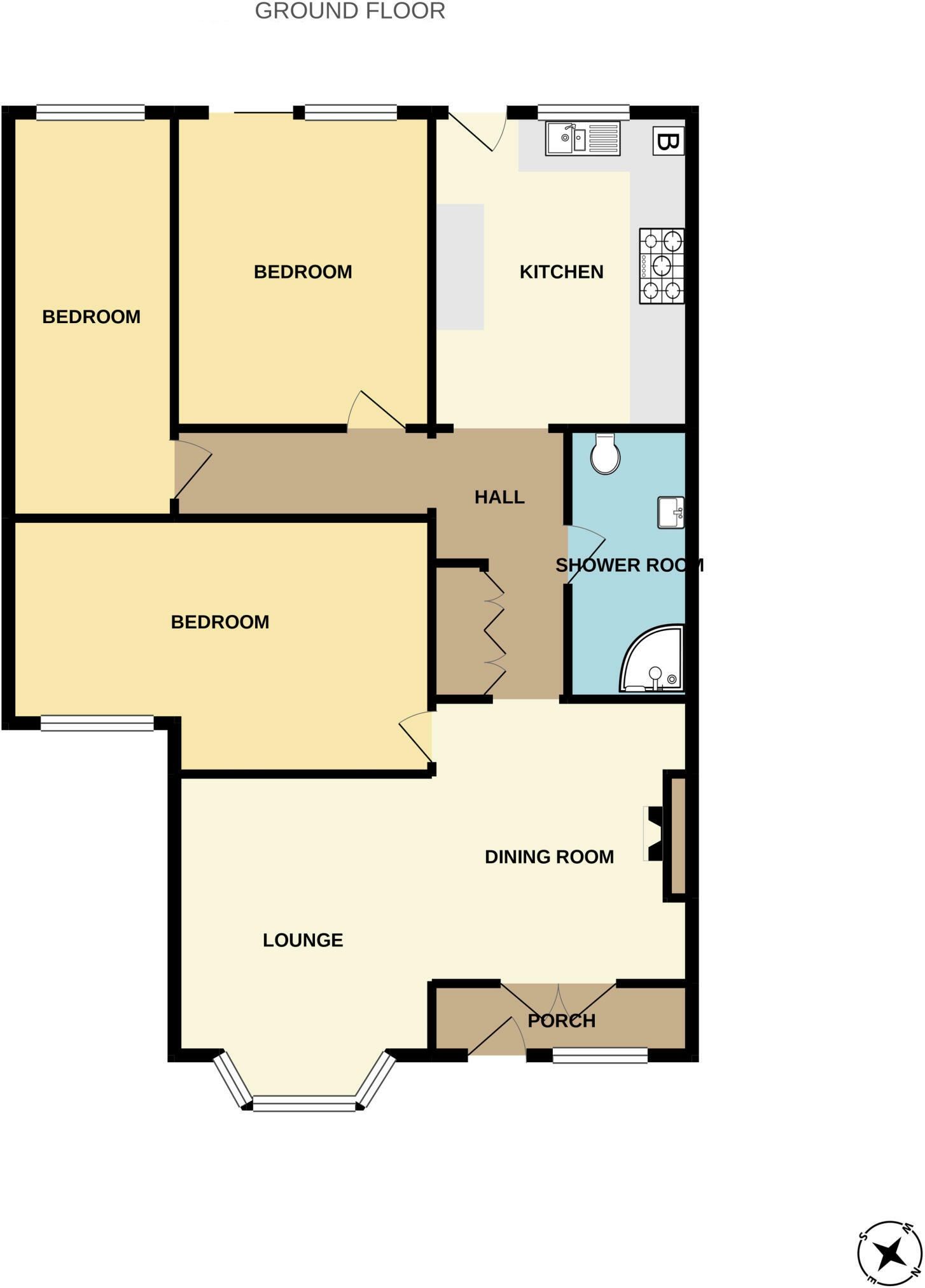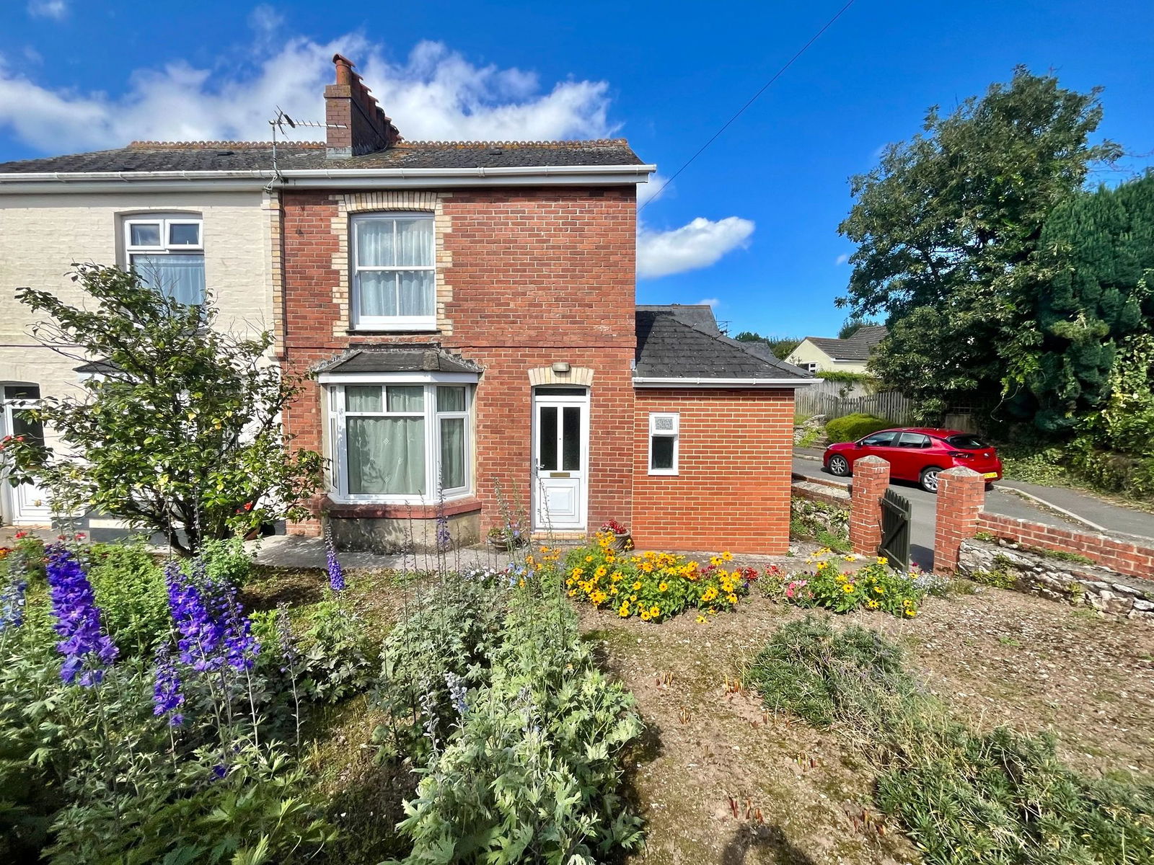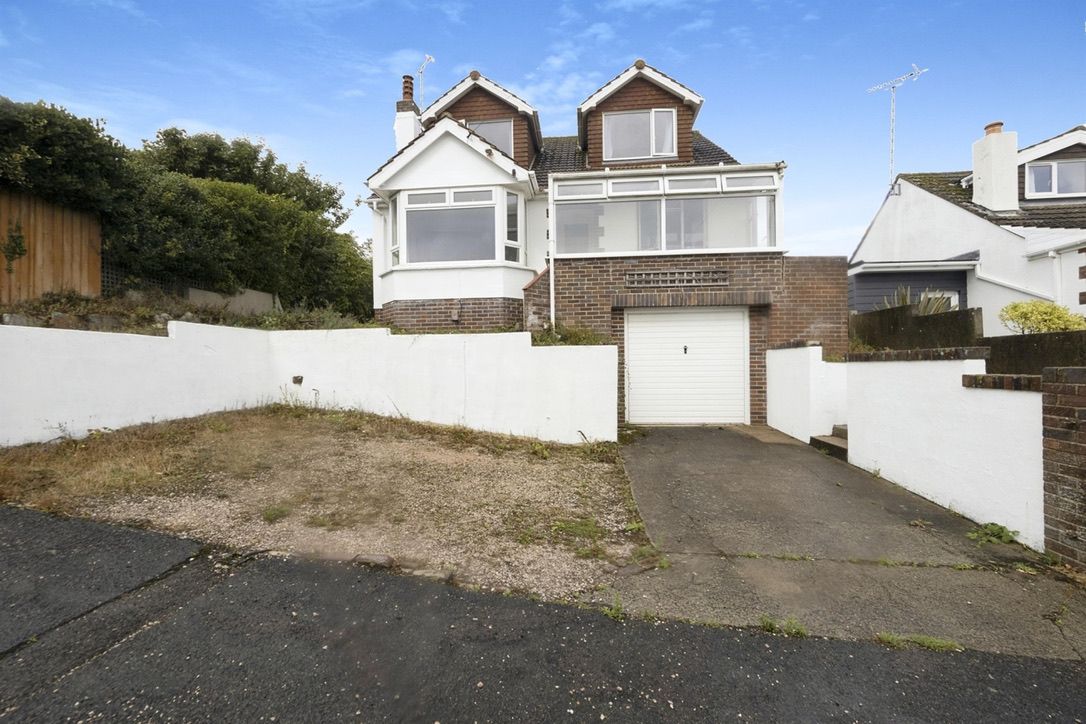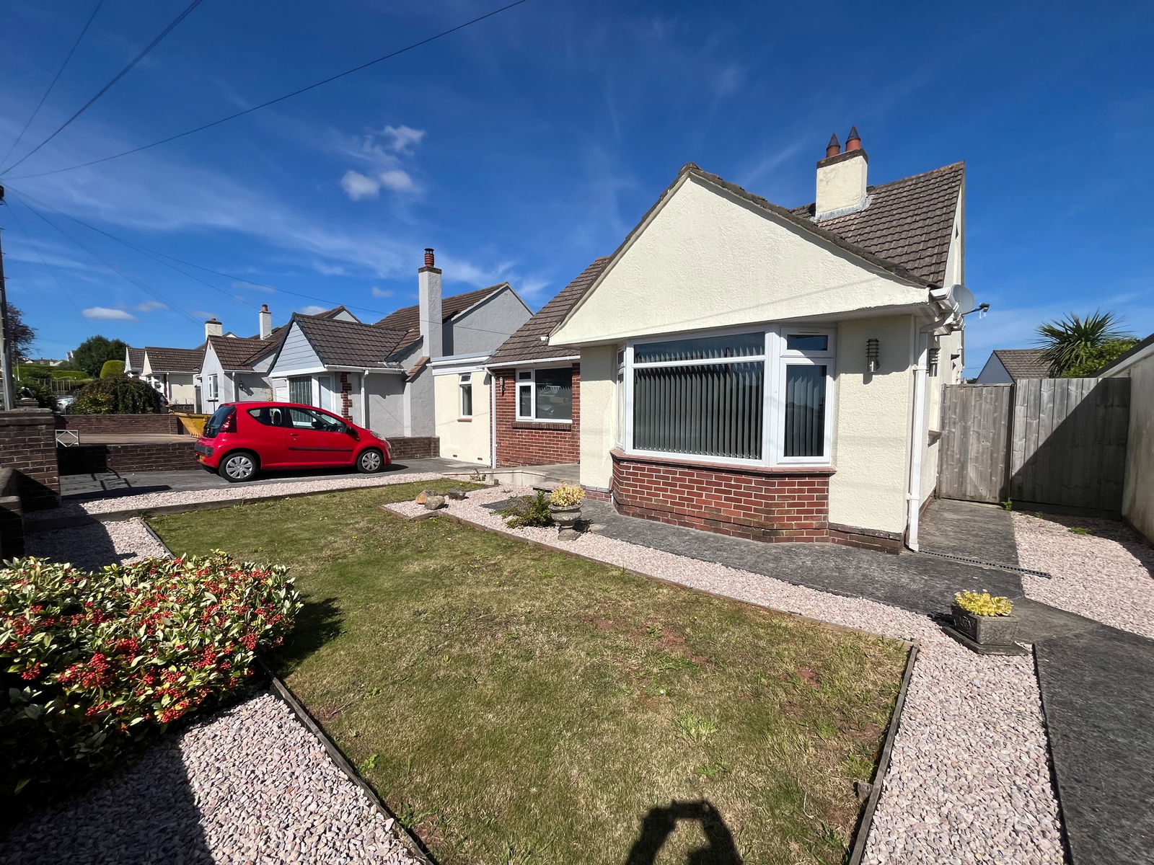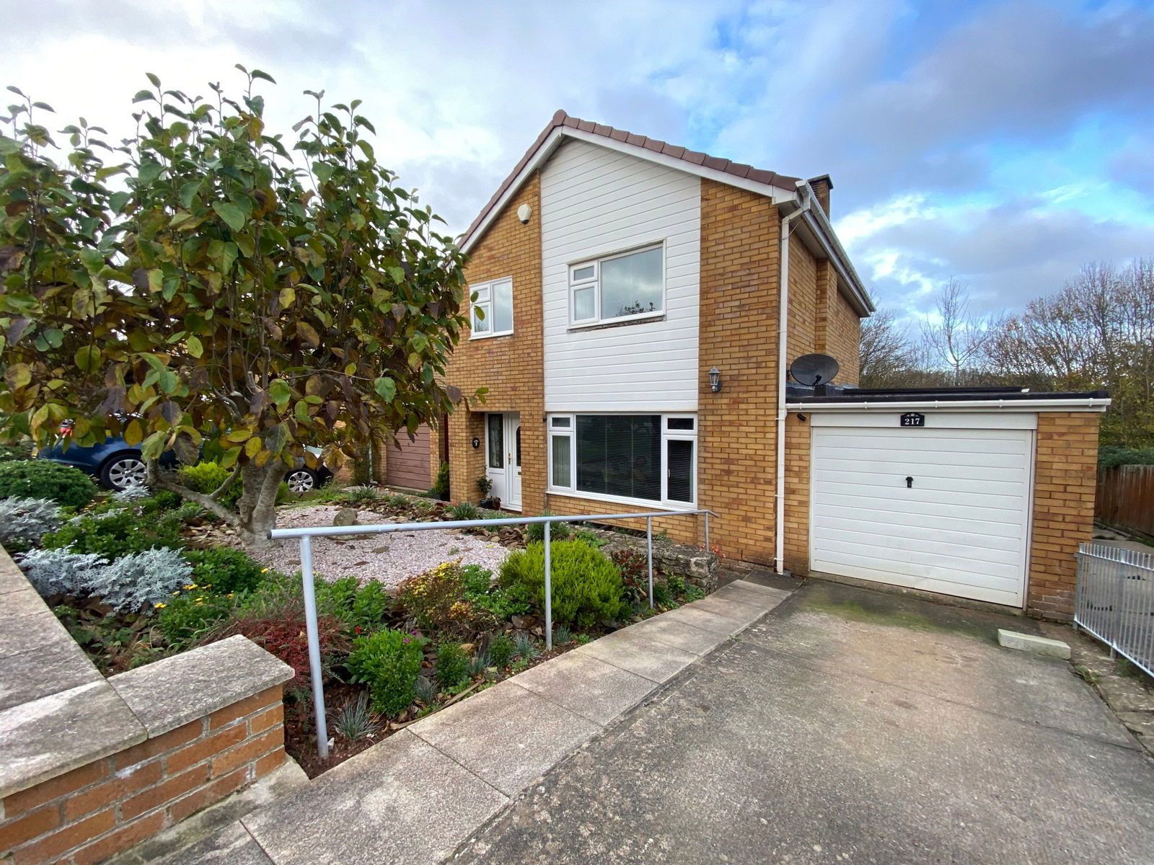Vicarage Hill, Marldon, Paignton
Price £375,000
3 Bedroom
Semi-Detached Bungalow
Overview
3 Bedroom Semi-Detached Bungalow for sale in Vicarage Hill, Marldon, Paignton
A stunning three bedroom semi detached bungalow in a highly desirable part of the village of Marldon with excellent ring road access and yet nestled into this most popular residential area. The bungalow is in excellent condition throughout with luxury integrated kitchen, large dining area opening onto lounge. Refitted luxury shower room suite and good decorative order throughout. Outside are private nicely enclosed gardens with brick paved driveway to the front with parking for 4/5 cars. Viewing is highly recommended.
Key Features:
- THREE BEDROOM SEMI DETACHED BUNGALOW
- EXCELLENT RING ROAD ACCESS
- LUXURY KITCHEN
- PRIVATE GARDENS
- PARKING FOR 4/5 CARS
PROPERTY DESCRIPTION A stunning three bedroom semi detached bungalow in a highly desirable part of the village of Marldon with excellent ring road access and yet nestled into this most popular residential area. The bungalow is in excellent condition throughout with luxury integrated kitchen, large dining area opening onto lounge. Refitted luxury shower room suite and good decorative order throughout. Outside are private nicely enclosed gardens with brick paved driveway to the front with parking for 4/5 cars. Viewing is highly recommended.
ENTRANCE uPVC double glazed front door to:-
ENTRANCE HALL Natural tiled flooring. uPVC double glazed door. Double doors onto:-
DINING ROOM Wooden fireplace surround with inset open granite fireplace. Natural wooden flooring open onto:-
LOUNGE 14' 1" x 11' 5" (4.3m x 3.5m)into bay. uPVC double glazed bay window. Two central heating radiators.
INNER HALLWAY Access to insulated loft space with loft ladder and Velux window.
KITCHEN 13' 5" x 10' 2" (4.1m x 3.1m) Range of Haldan luxury kitchen units, replaced recently and comprising 1.5 bowl ceramic sink unit with roll edge work tops with cupboard and drawers under. Matching wall and base appliances is including concealed two fridges, freezer, washing machine, dish washer. Gas boiler for central heating and hot water. Extractor hood. uPVC double glazed window and door.
BEDROOM ONE 18' 4" x 12' 5" (5.6m x 3.8m)max uPVC double glazed window. Central heating radiator.
BEDROOM TWO 13' 9" x 12' 1" (4.2m x 3.7m) Central heating radiator. uPVC double glazed sliding patio door.
BEDROOM THREE 17' 0" x 5' 10" (5.2m x 1.8m) Central heating radiator. uPVC double glazed window.
SHOWER ROOM Large corner shower cubicle with mains shower. Pedestal wash hand basin. Low level WC. Fully tiled. Full height central heating radiator. Spot lighting.
OUTSIDE Brick paved driveway with parking for 4/5 cars. Natural hedgerow boarders.
REAR GARDEN Private nicely enclosed gardens with two outside stores. Patio and lawn garden areas with mature shrub boarders.
AGENTS NOTES These details are meant as a guide only. Any mention of planning permission, loft rooms, extensions etc, does not imply they have all the necessary consents, building control etc. Photographs, measurements, floorplans are also for guidance only and are not necessarily to scale or indicative of size or items included in the sale. Commentary regarding length of lease, maintenance charges etc is based on information supplied to us and may have changed. We recommend you make your own enquiries via your legal representative over any matters that concern you prior to agreeing to purchase.
Important Information
- This is a Freehold property.
- This Council Tax band for this property is: C
