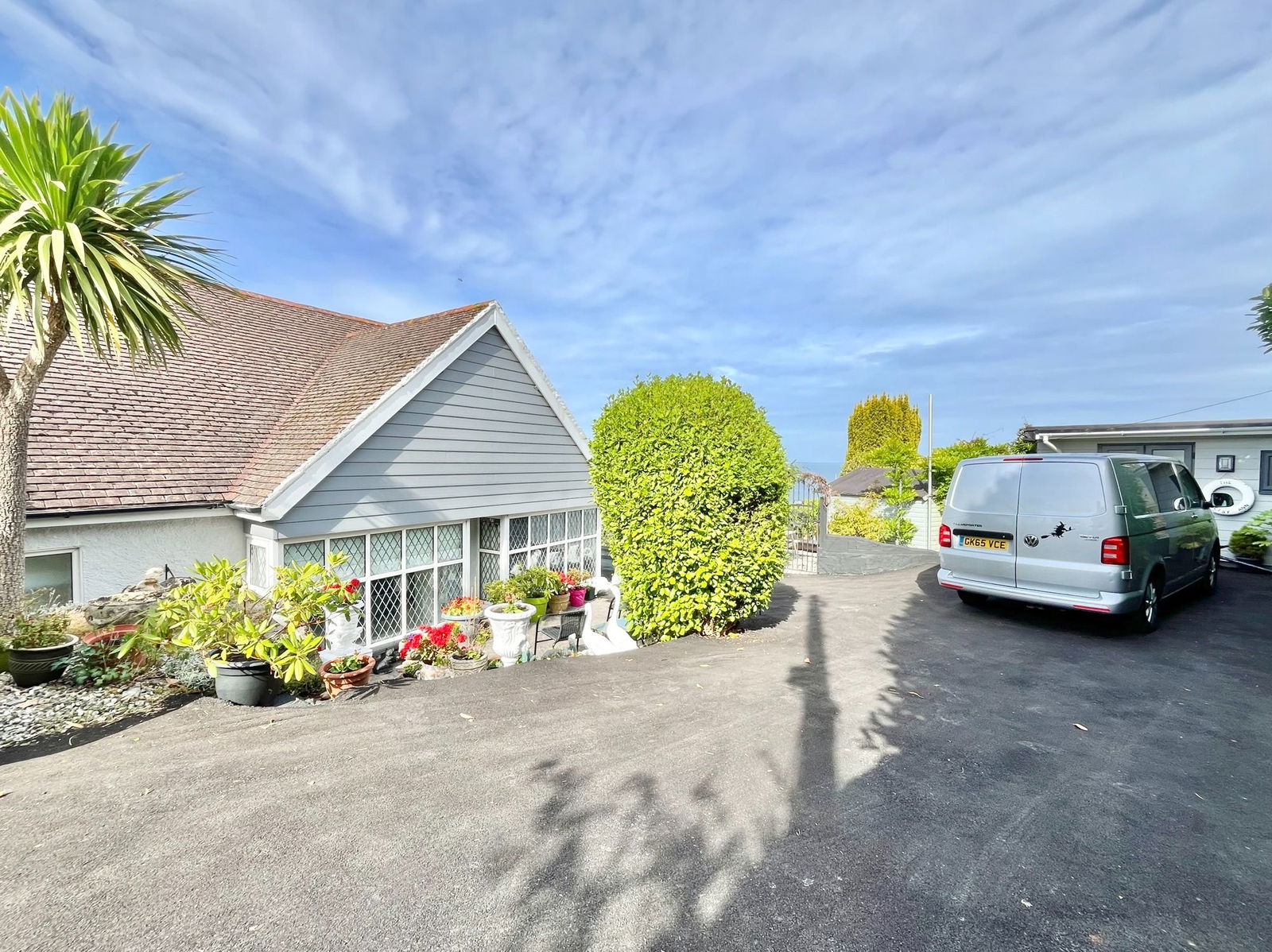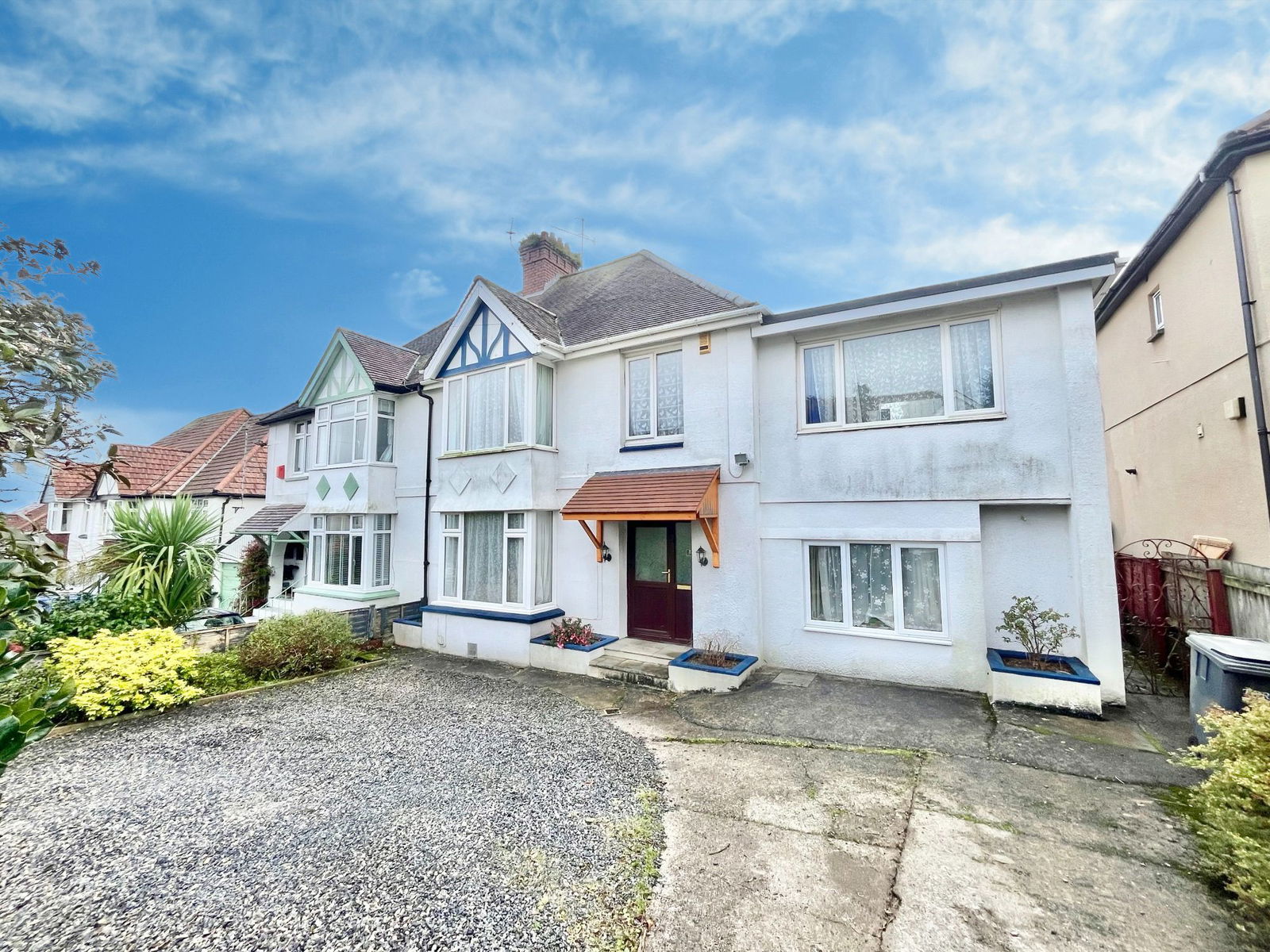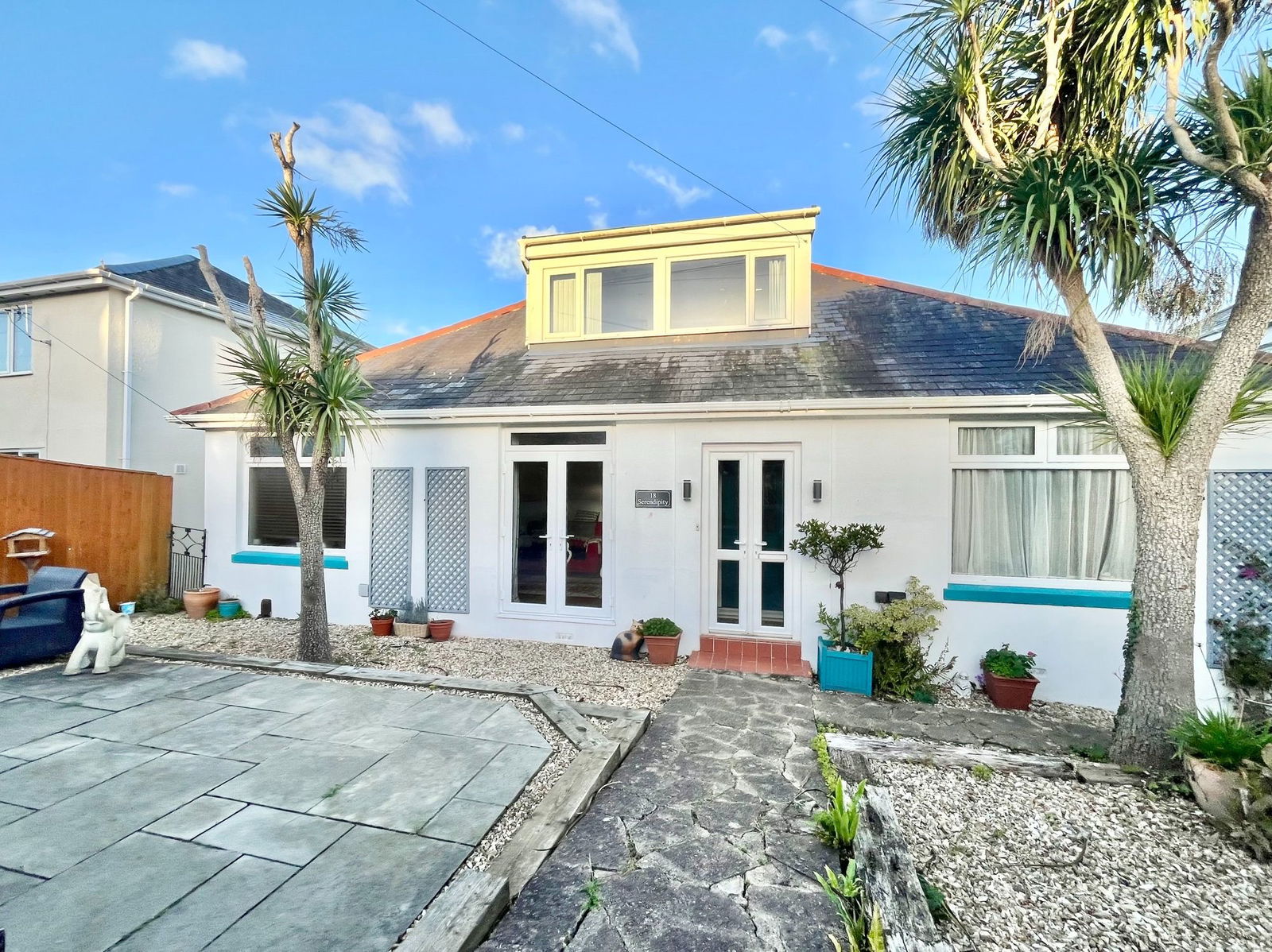Sandringham Drive, Preston, Paignton
Offers Over £424,950
3 Bedroom
Bungalow
Overview
3 Bedroom Bungalow for sale in Sandringham Drive, Preston, Paignton
A beautifully presented 3 bedroom detached bungalow in a highly sort after area served by local shops, bus services and excellent ring road access. The property has had many improvements including luxury integrated kitchen, re-wiring, re-plastering, new combination gas boiler. The property sits on a delightful plot with the ability to extend into the basement or roof space.
Key Features:
- DETACHED BUNGALOW
- RECENTLY RENOVATED
- LUXURY INTEGRATED KITCHEN
- ABILITY TO EXTEND
- LOVELY GARDENS
- BASEMENT ROOMS
PROPERTY DESCRIPTION A beautifully presented 3 bedroom detached bungalow in a highly sort after area served by local shops, bus services and excellent ring road access. The property has had many improvements including luxury integrated kitchen, re-wiring, re-plastering, new combination gas boiler. The property sits on a delightful plot with the ability to extend into the basement or roof space.
The accommodation comprises:-
ENTRANCE uPVC double glazed door opening to:-
ENTRANCE PORCH - 1.6m x 1.09m (5'2" x 3'6") uPVC double glazed window to the front and obscure glazed inner door with matching side panel to:-
HALLWAY - 6.73m x 2.08m (22'0" x 6'9") With access to extensive loft space with loft ladder (the property benefits from a large loft space and it may be possible to extend the property into the loft space similar to neighbouring properties subject to any planning consents). Built in airing cupboard with newly installed combination gas boiler for central heating and domestic hot water. Coved ceilings. Doors to:-
LOUNGE - 4.88m x 3.66m (16'0" x 12'0") Double aspect room with uPVC double glazed picture window overlooking the rear garden and enjoying some delightful views over to the fields and woodland immediately behind. uPVC double glazed window to the side with views towards Paignton. Feature reformite stone surround with inset living flame electric fire. Large double radiator. Coved ceiling. Square opening to:-
DINING ROOM - 2.92m x 2.44m (9'6" x 8'0") uPVC double glazed window and half double glazed door giving access and outlook to the large sun balcony which affords panoramic views over Paignton and across the bay towards Churston and Brixham and also over the fields behind. Radiator. Coved ceilings.
KITCHEN/BREAKFAST ROOM - 3.76m x 2.87m (12'4" x 9'4") Range of recently fitted luxury Magnet fitted units comprising one and a half sink unit with cupboards below. Adjoining work tops with range of cupboards and drawers below. Further wall and base units with breakfast bar with units under. Carousel units for extra storage. Integrated appliances including fridge and separate freezer. Eye level oven and grill with microwave above. Inset AEG induction hob with extractor hood over. Spot lighting. Upvc double glazed window and door to:-
UTILITY ROOM - 3.84m x 1.47m (12'7" x 4'9") Space and plumbing for washing machine, room for fridge, freezer etc. Radiator. uPVC double glazed window to the side and rear and double glazed velux window. uPVC double glazed door giving access to the rear garden.
BEDROOM ONE - 3.73m x 3.05m (12'2" x 10'0") uPVC double glazed window to the side. Radiator.
BEDROOM TWO - 3.66m x 2.57m (12'0" x 8'5") uPVC double glazed window to the front. Radiator. Coved ceilings.
BEDROOM THREE - 3.66m x 2.13m (12'0" x 6'11") uPVC double glazed high level window. Radiator. Coved ceiling.
BATHROOM - 2.74m x 1.96m (8'11" x 6'5") Modern three piece suite comprising of large double ended bath with mixer taps and mains wall shower over with complimentary tiled surrounds. Vanity unit with wash hand basin and cupboards below. Low level WC. Part tiled surrounds. uPVC obscure double glazed window. Chrome heated towel rail.
OUTSIDE
FRONT To the front there is a gateway with path leading to the front door. A mostly level walled garden with raised beds having a number of shrubs, bushes and hydrangeas and dwarf hedging. To the side of the garden there are double gates with concrete driveway leading to:-
GARAGE Up and over door, power and light. Double glazed window to rear.
REAR There is gateway access around the side of the property to the delightful rear garden which is a particular feature and extends to approximately 60' in length and is laid largely to lawn and backs on to open fields. From the garden some countryside and sea views can be enjoyed and there is also a sunken fish pond with rockery surround, a paved sun patio with pergola over and having some attractive sea and coastal views. Throughout the garden there is an abundance of specimen shrubs, bushes and plants plus fruit trees and palm tree. There is a large sun balcony/terrace accessible from the dining room which has ample room for table and chairs, sun lounger with room for alfresco dining. Below the property is a door to:-
SUN/GARDEN ROOM - 3.05m x 1.68m (10'0" x 5'6") uPVC double glazed window to the rear overlooking the garden and also to the side plus half double glazed door. Panelled ceiling. Wall lights and panel wall heater.
Also below the sun terrace there is a uPVC double glazed door opening to the large under house.
WORKSHOP/BASEMENT ROOM - 4.88m x 3.66m (16'0" x 12'0") 6'10" max headroom. There is also a recess to the side with wood storage plus fitted shelving and also there is an opening to a further under house storage area with approximately 5'09" headroom.
AGENTS NOTE This property could be extended into four bedrooms from either a loft conversion or lower ground floor into the basement rooms.
AGENTS NOTES These details are meant as a guide only. Any mention of planning permission, loft rooms, extensions etc, does not imply they have all the necessary consents, building control etc. Photographs, measurements, floorplans are also for guidance only and are not necessarily to scale or indicative of size or items included in the sale. Commentary regarding length of lease, maintenance charges etc is based on information supplied to us and may have changed. We recommend you make your own enquiries via your legal representative over any matters that concern you prior to agreeing to purchase.
Important information
This is a Freehold property.
This Council Tax band for this property is: D












