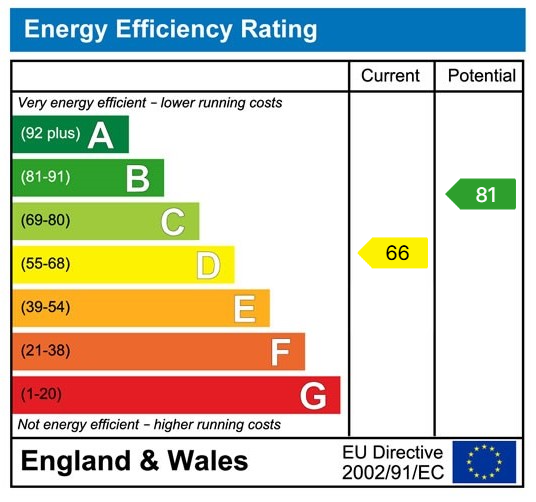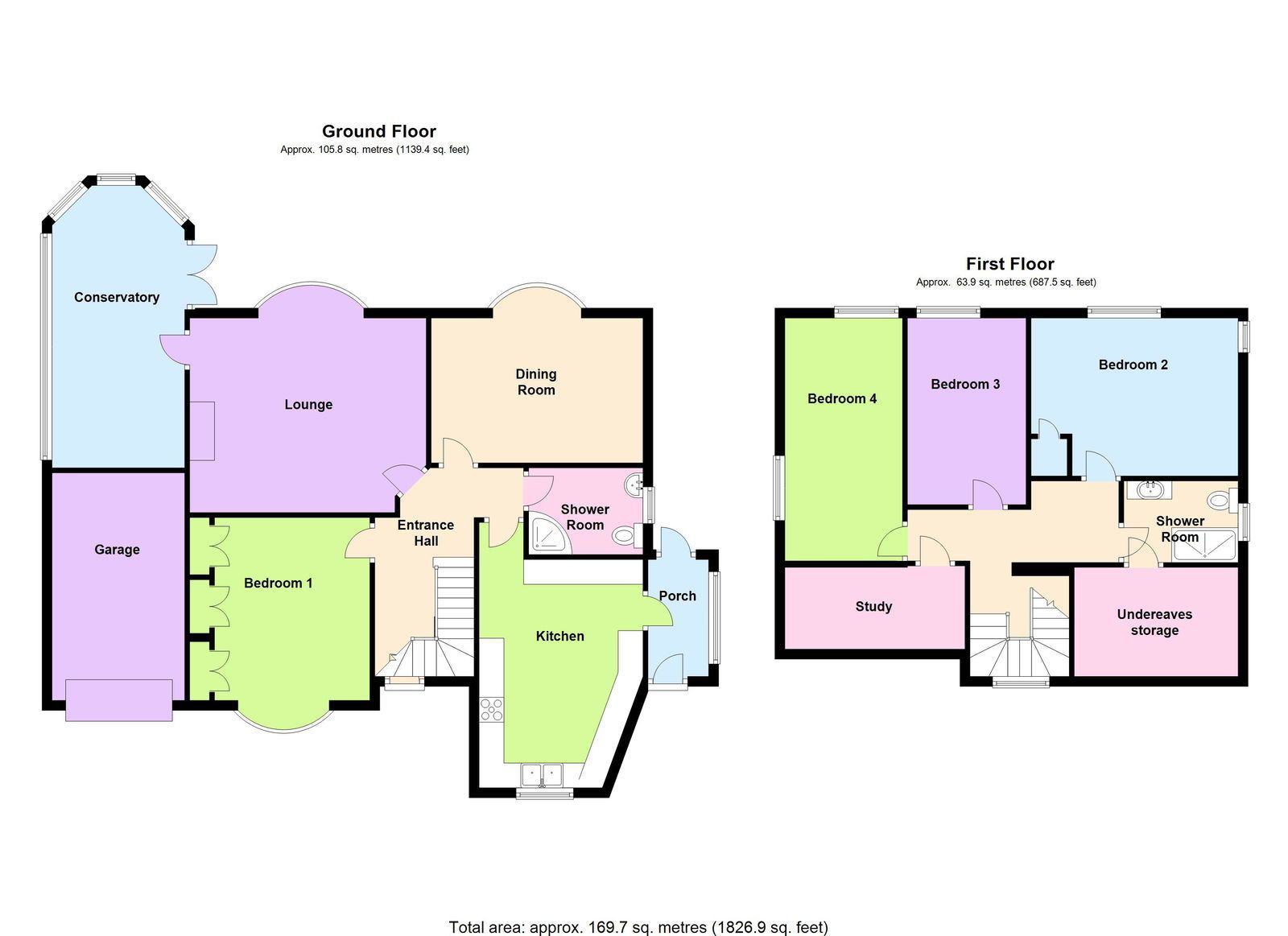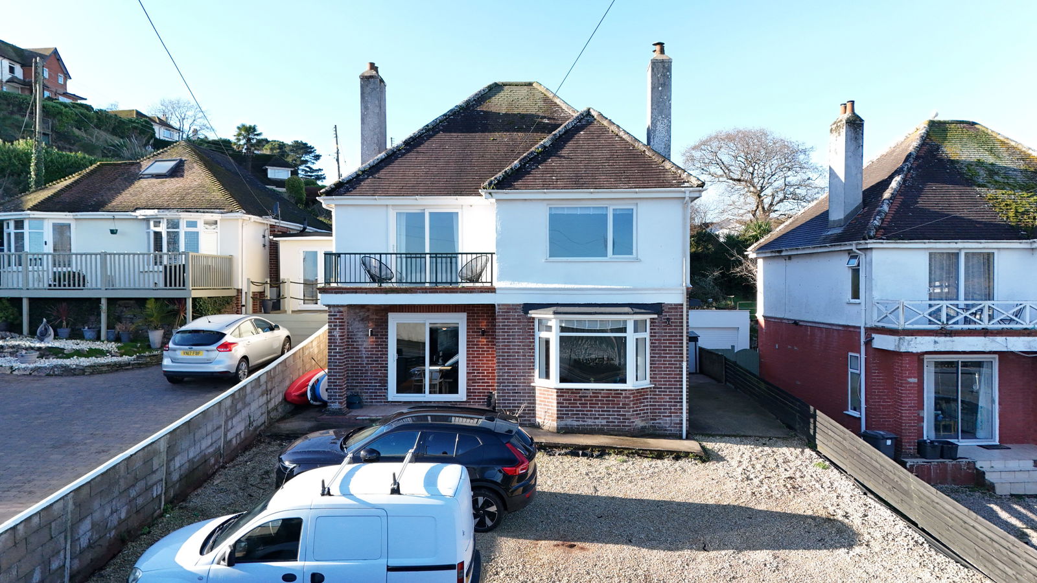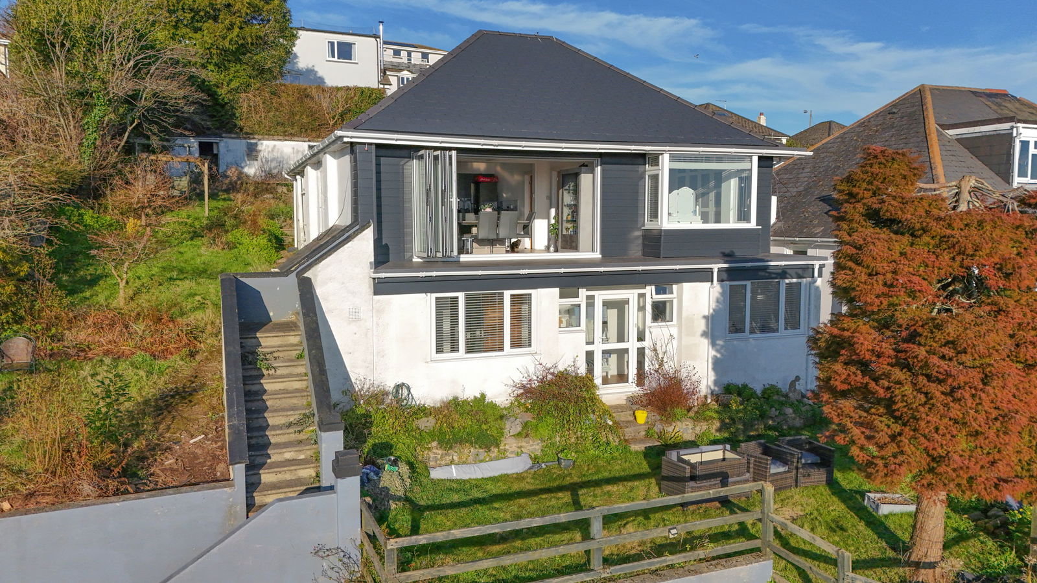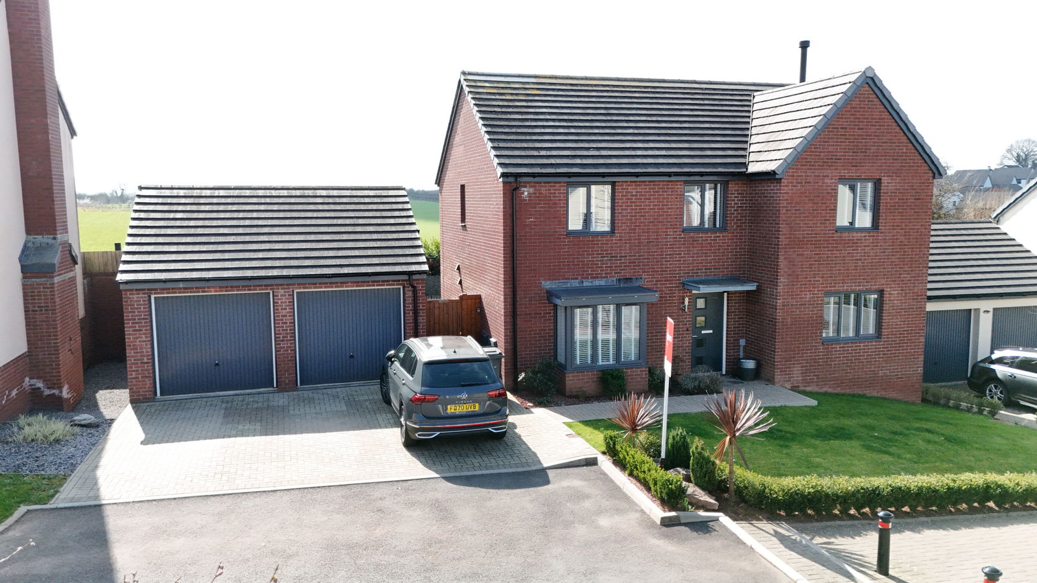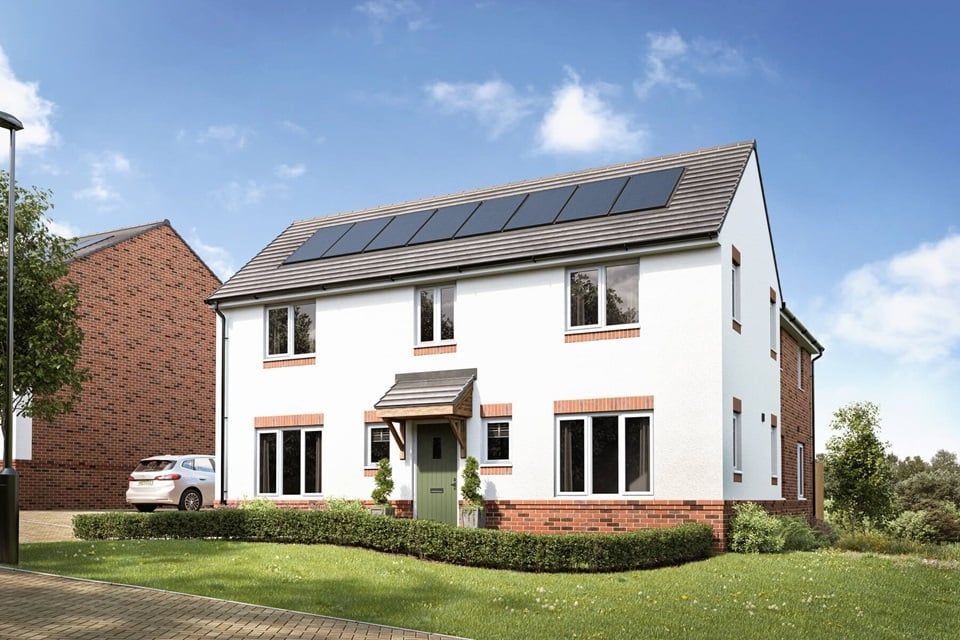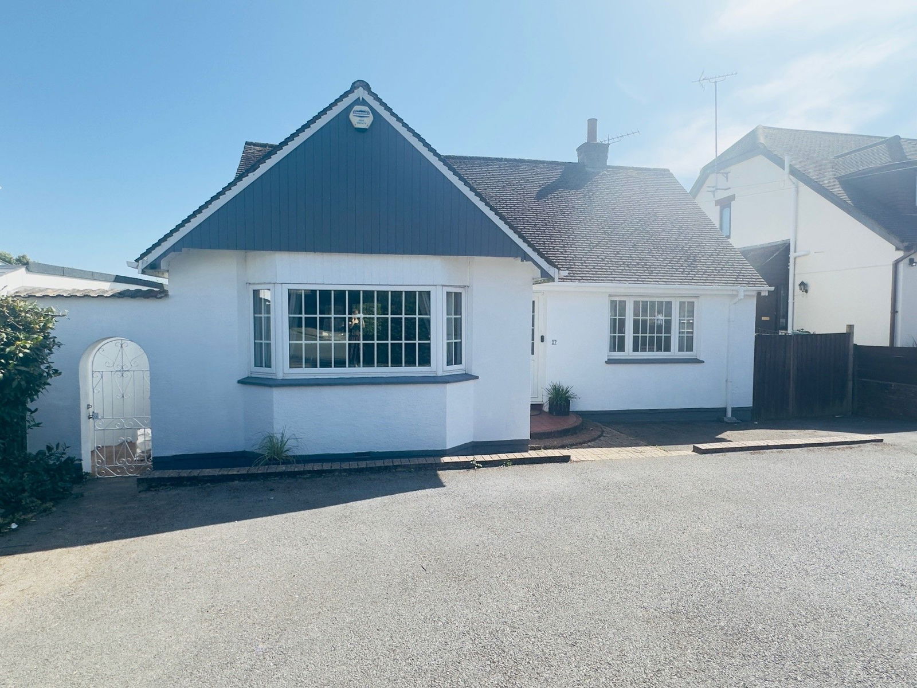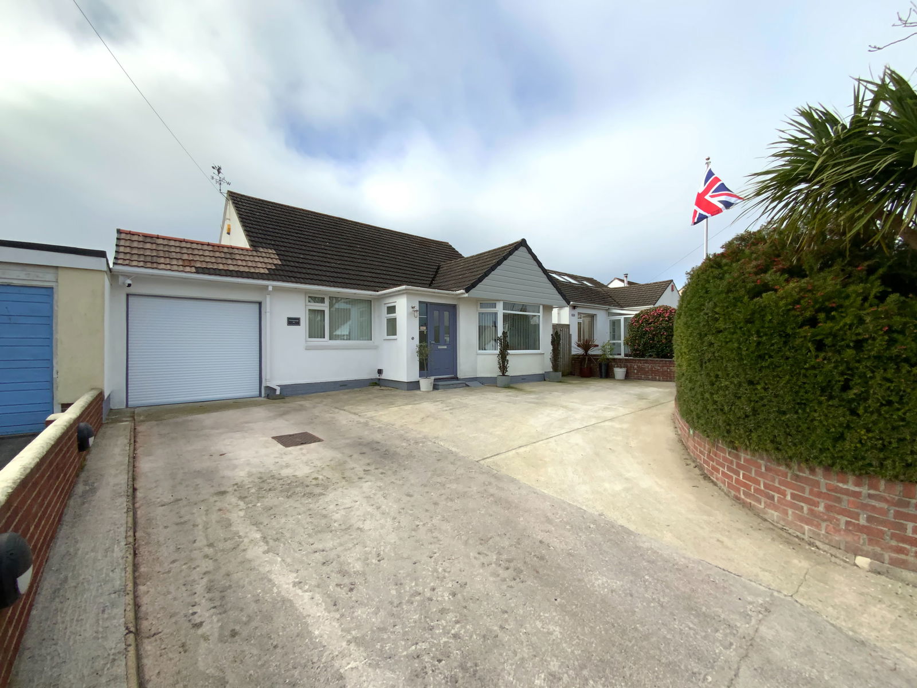Duchy Drive, Preston, Paignton
Fixed Price £500,000
4 Bedroom
Detached House
Overview
4 Bedroom Detached House for sale in Duchy Drive, Preston, Paignton
An exceptional 4 bedroom detached chalet house, situated at the end of a quiet cul-de-sac in the most sought after Duchy area of Higher Preston within short reach of seafront and town centre. The property has been completely modernised and updated throughout and benefits from exceptional panoramic sea views from all of the rooms to the rear of the property and from the gardens at the rear. The finish of the property is of a high standard including German luxury kitchen with built in appliances, UPVC double glazing, gas central heating and Sharps fitted bedroom furniture. In addition there is a conservatory to the rear again enjoying exceptional views. This property must be viewed to be appreciated. NO ONWARD CHAIN!
Key Features:
- GARAGE + GARDENS
- LUXURY KITCHEN
- EXCEPTIONAL PANORAMIC SEA VIEWS
- 4 BEDROOMS
- DETACHED CHALET HOUSE
GENERAL DESCRIPTION An exceptional 4 bedroom detached chalet house, situated at the end of a quiet cul-de-sac in the most sought after Duchy area of Higher Preston within short reach of seafront and town centre. The property has been completely modernised and updated throughout and benefits from exceptional panoramic sea views from all of the rooms to the rear of the property and from the gardens at the rear. The finish of the property is of a high standard including German luxury kitchen with built in appliances, UPVC double glazing, gas central heating and Sharps fitted bedroom furniture. In addition there is a conservatory to the rear again enjoying exceptional views. This property must be viewed to be appreciated. NO ONWARD CHAIN!
UPVC DOUBLE GLAZED FRONT DOOR TO:-
HALLWAY Double central heating radiator. Understairs cupboard. Engineered oak flooring.
LOUNGE 15' 5" x 21' 7" into bay (4.7m x 6.6m) UPVC double glazing. Feature log effect real flame fire. Engineered oak flooring. Central heating radiator. Exceptional sea views from Berry Head to Torquay headland.
DINING ROOM 15' 1" x 7' 6" (4.6m x 2.3m) UPVC double glazing. Exceptional views similar to lounge. Engineered oak flooring.
KITCHEN 17' 8" x 11' 5" (5.4m x 3.5m) Range of luxury German high gloss fitted kitchen units recently installed and including:- double drainer sink unit with cupboards below. Adjoining work tops with comprehensive range of cupboards and drawers below with matching wall units above. Built in Siemens double oven with integrated microwave and Blomberg electric induction hob with extractor hood above. Composite granite work tops. Chrome heated towel rail.
SIDE ENTRANCE PORCH UPVC double glazed doors to front and rear.
CONSERVATORY 18' 0" x 8' 10" (5.5m x 2.7m) Replaced in 2016. UPVC double glazed 'Atrium' style conservatory with panoramic sea views from all of the windows across the bay. Engineered oak flooring. Rising staircase.
SHOWER ROOM Large shower cubicle with mains shower. Pedestal wash hand basin. Low level W/C. UPVC double glazing. Chrome heated towel rail.
MASTER BEDROOM 14' 5" x 11' 1" (4.4m x 3.4m) Range of fitted bedroom furniture. Central heating radiator. UPVC double glazing.
LANDING Central heating radiator . UPVC double glazing.
BEDROOM 2 13' 9" x 13' 1" (4.2m x 4.0m) Built in mirror fronted wardrobes. Central heating radiator. UPVC double glazing. Double aspect. Magnificent sea views across the Bay. Built in cupboard.
BEDROOM 3 9' 10" x 8' 2" (3.0m x 2.5m) Central heating radiator. UPVC double glazing. Double aspect. Views as bedroom 1.
BEDROOM 4 13' 9" x 8' 2" (4.2m x 2.5m) Central heating radiator. UPVC double glazing.
SECOND LANDING 8' 2" x 5' 2" (2.5m x 1.6m) (No window.)
SHOWER ROOM Large walk in shower cubicle with mains shower. Vanity wash hand basin. Low level W/C. Fully tiled. Chrome heated towel rail. Door to walk in eves storage area with combination gas boiler for central heating and domestic hot water.
OUTSIDE Driveway with parking for 2 cars and EV charger.
GARAGE Power and lighting with roller electric door.
FRONT GARDEN Attractive well laid out garden area.
REAR GARDEN Large recently newly fitted patio area enjoying panoramic sea views across the Bay. Feature pond with water feature and rockery area. Lawned gardens. Further patio area onto fruit and shrub area. To the rear is an uncultivated butterfly garden. Summer house. Garden shed. Pergola and water butts plus side garden area. Greenhouse with automatic windows.
UNDERFLOOR STORAGE AREA
AGENTS NOTES These details are meant as a guide only. Any mention of planning permission, loft rooms, extensions etc, does not imply they have all the necessary consents, building control etc. Photographs, measurements, floorplans are also for guidance only and are not necessarily to scale or indicative of size or items included in the sale. Commentary regarding length of lease, maintenance charges etc is based on information supplied to us and may have changed. We recommend you make your own enquiries via your legal representative over any matters that concern you prior to agreeing to purchase.
Important Information
- This is a Freehold property.
- This Council Tax band for this property is: D
