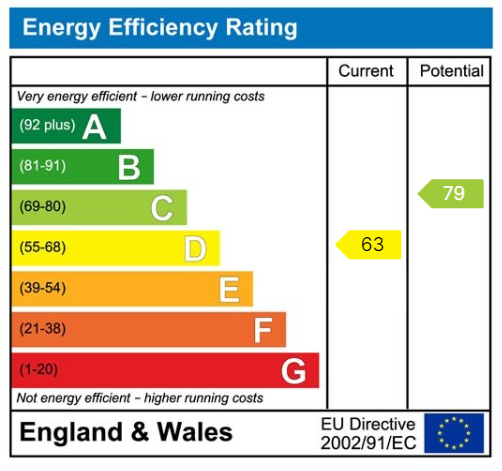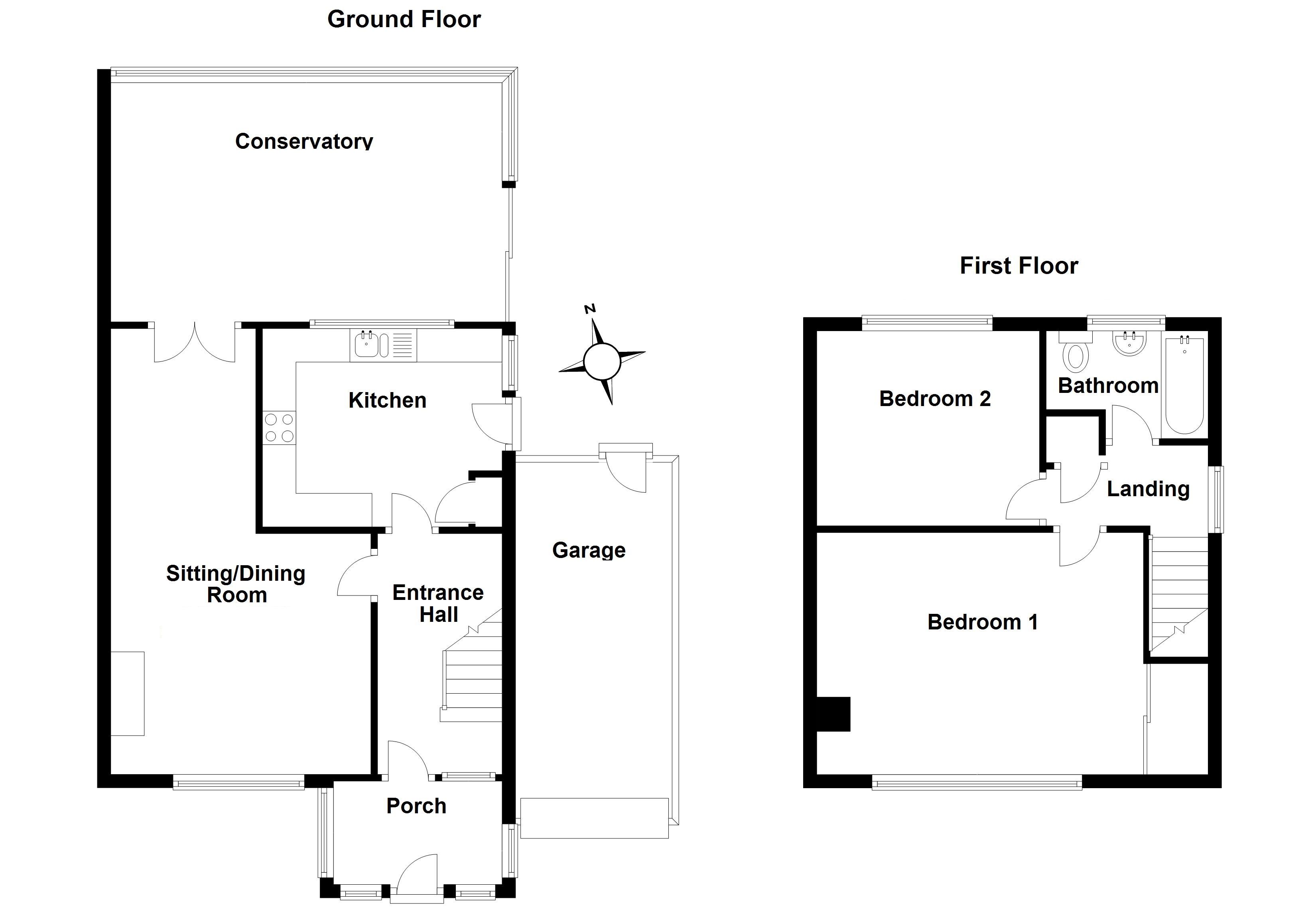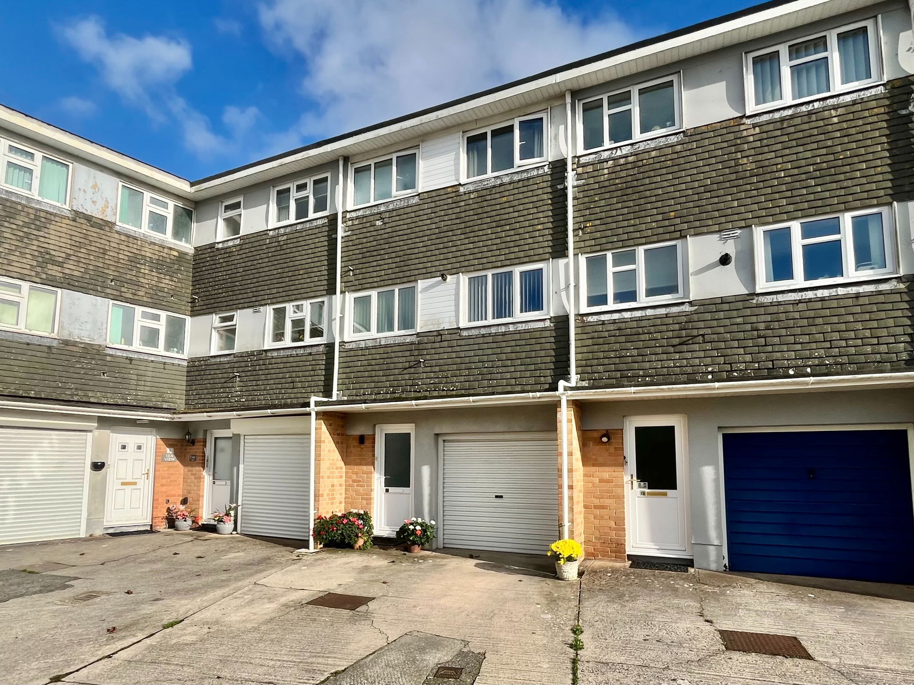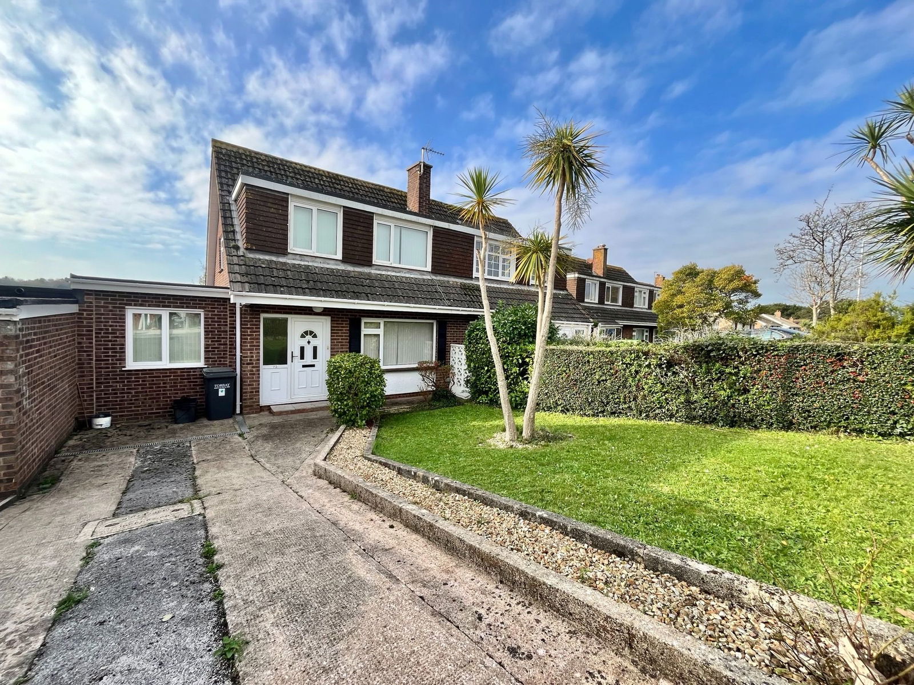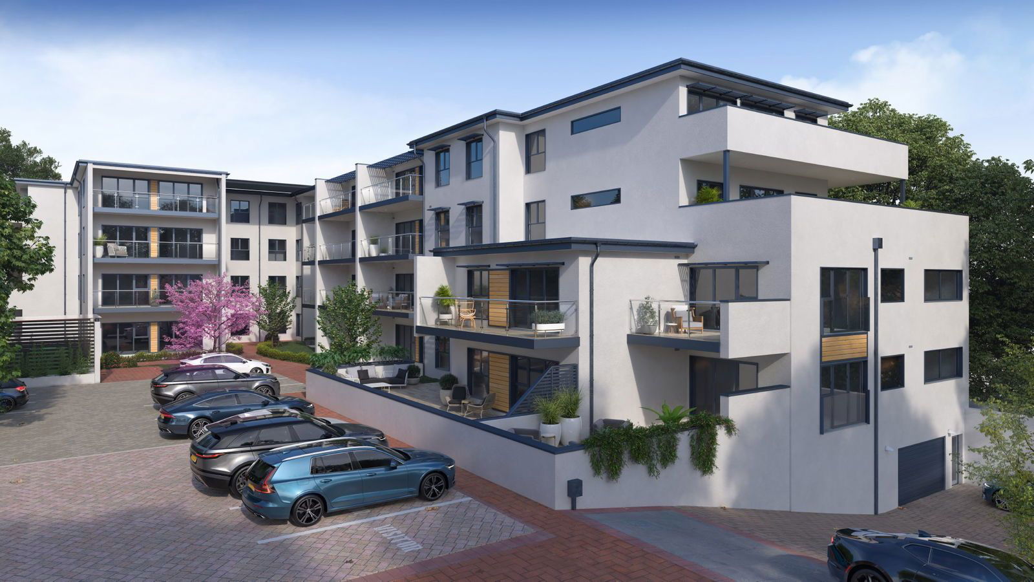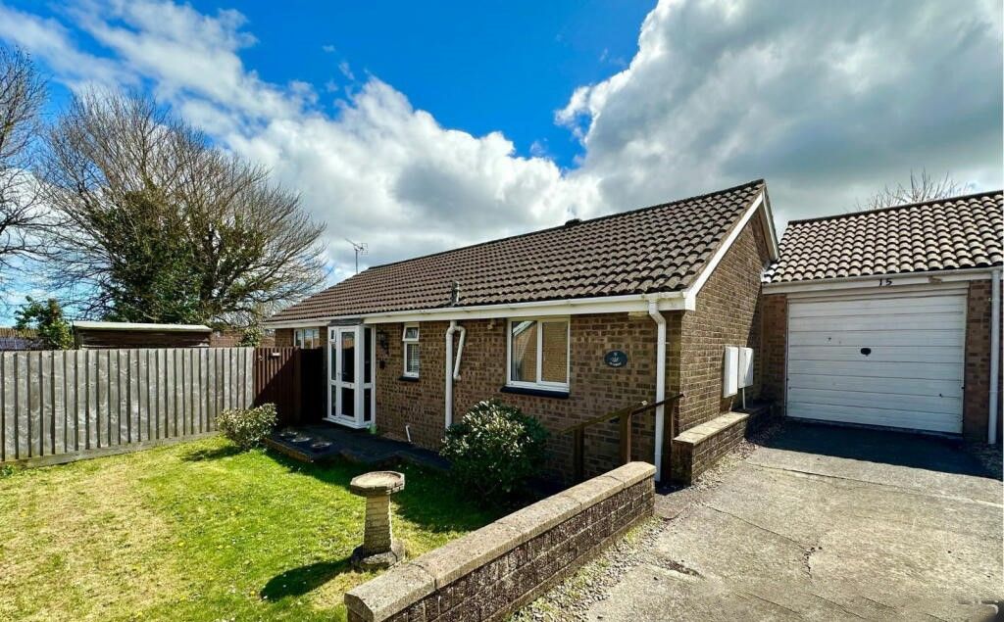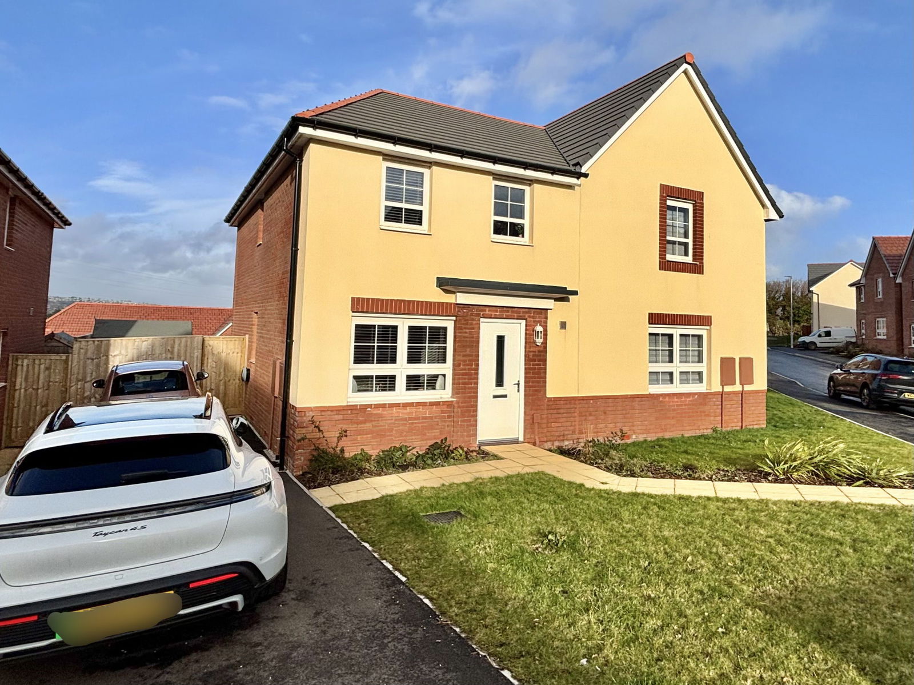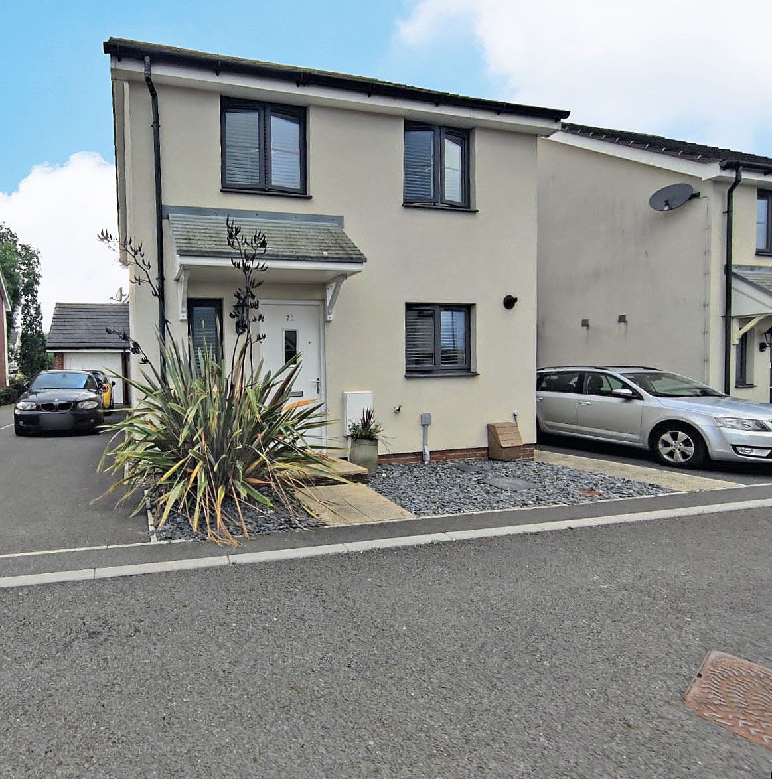Duchy Drive, Preston, Paignton
Price £299,950
2 Bedroom
Semi-Detached House
Overview
2 Bedroom Semi-Detached House for sale in Duchy Drive, Preston, Paignton
A well presented two bedroom semi detached home located in the extremely desirable location of Preston, Paignton. The property comprises of a welcoming inner porch that opens into a wide entrance hallway, a large and light filled living room that leads into the dining area perfect for entertaining, an incredibly spacious conservatory that makes an ideal further sitting room whilst taking in the beautiful scenic outlook, a sizeable kitchen, two double bedrooms and a family bathroom. The home also benefits from off road parking, a garage and beautifully manicured front and rear gardens. The property is conveniently located within easy reach of Occombe valley farm, Scadson woods, local shops, bus links, the ring road and more. The home is being offered with no onward chain!
Key Features:
- NO ONWARD CHAIN
- COUNTRYSIDE VIEWS
- LARGE GARDENS
- GOOD ORDER
- DESIRABLE LOCATION OF HIGHER PRESTON
- TWO BEDROOM SEMI
PROPERTY DESCRIPTION A well presented two bedroom semi detached home located in the extremely desirable location of Preston, Paignton. The property comprises of a welcoming inner porch that opens into a wide entrance hallway, a large and light filled living room that leads into the dining area perfect for entertaining, an incredibly spacious conservatory that makes an ideal further sitting room whilst taking in the beautiful scenic outlook, a sizeable kitchen, two double bedrooms and a family bathroom. The home also benefits from off road parking, a garage and beautifully manicured front and rear gardens. The property is conveniently located within easy reach of Occombe valley farm, Scadson woods, local shops, bus links, the ring road and more. The home is being offered with no onward chain!
uPVC double glazed front door to:-
WELCOMING PORCH uPVC double glazing with door to:-
BRIGHT HALLWAY Central heating radiator. Thermostat heating control. Stairs to first floor.
LOUNGE - 3.9m x 3.7m (12'9" x 12'1") Fireplace surround with inset gas fire. uPVC double glazed window overlooking front garden. Central heating radiator. Broadband and TV point. Opening into:-
DINING ROOM - 3.2m x 2.2m (10'5" x 7'2") Central heating radiator. Bi-fold doors opening into:-
CONSERVATORY - 5.6m x 3.7m (18'4" x 12'1") uPVC double glazed windows enjoying stunning garden views and door to garden. Central heating radiator and wall lights.
KITCHEN - 3.6m x 3m (11'9" x 9'10") Range of luxury high gloss fitted units comprising 1.5 bowl sink with cupboards and drawers below; adjoining work tops with range of cupboards and drawers under. Matching wall units with built in gas hob with extractor over. Built in double oven. Space for washing machine. Dishwasher. Larder unit. Large uPVC window opening onto conservatory, uPVC side window with countryside views and uPVC door opening onto rear garden.
LANDING Access to insulated loft space. Airing cupboard. Tilt and turn uPVC double glazed window.
BEDROOM ONE - 5.4m x 3.7m (17'8" x 12'1") uPVC double glazed window. Central heating radiator. Range of built in bedroom furniture. Enjoying sea views over to Berry Head. Large built in cupboard.
BEDROOM TWO - 3.5m x 3.1m (11'5" x 10'2") uPVC double glazed window with lovely countryside views. Central heating radiator.
BATHROOM White updated modern suite comprising panelled bath. Pedestal wash hand basin and low level WC. Fully tiled. Electric shower unit and shower screen. Heated towel rail, spot lighting and delightful countryside views.
OUTSIDE Front garden with mature shrubs. Front drive with parking for two cars.
GARAGE Power, lighting and water tap. Gas fired boiler and meters. Rear door.
REAR GARDEN Large private gardens with patio and feature pond leading onto lawned gardens and a further patio to the rear with gate onto Scadson Woods . Abundance of shrubs and trees. Underfloor storage areas with power and water tap.
AGENTS NOTES These details are meant as a guide only. Any mention of planning permission, loft rooms, extensions etc, does not imply they have all the necessary consents, building control etc. Photographs, measurements, floorplans are also for guidance only and are not necessarily to scale or indicative of size or items included in the sale. Commentary regarding length of lease, maintenance charges etc is based on information supplied to us and may have changed. We recommend you make your own enquiries via your legal representative over any matters that concern you prior to agreeing to purchase.
Important Information
- This is a Freehold property.
- This Council Tax band for this property is: C
